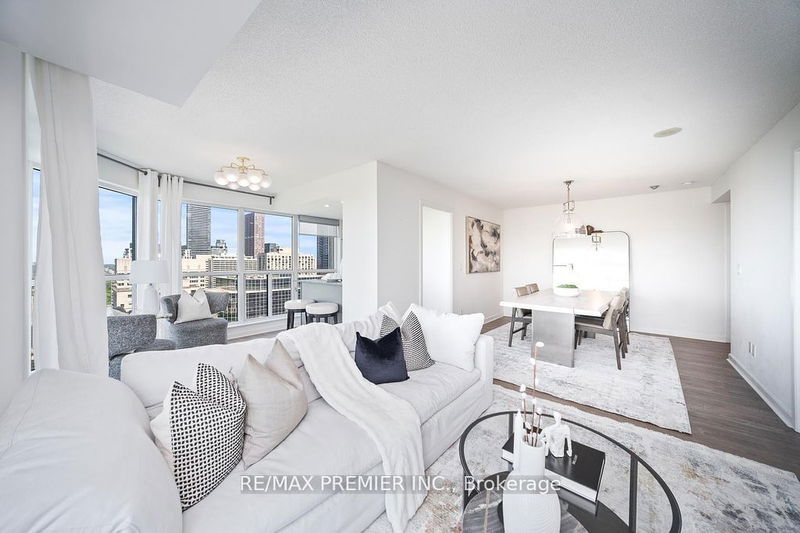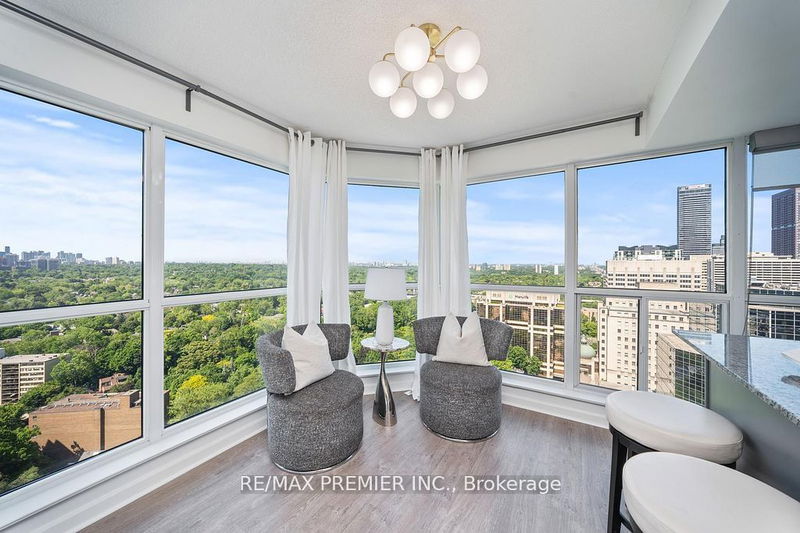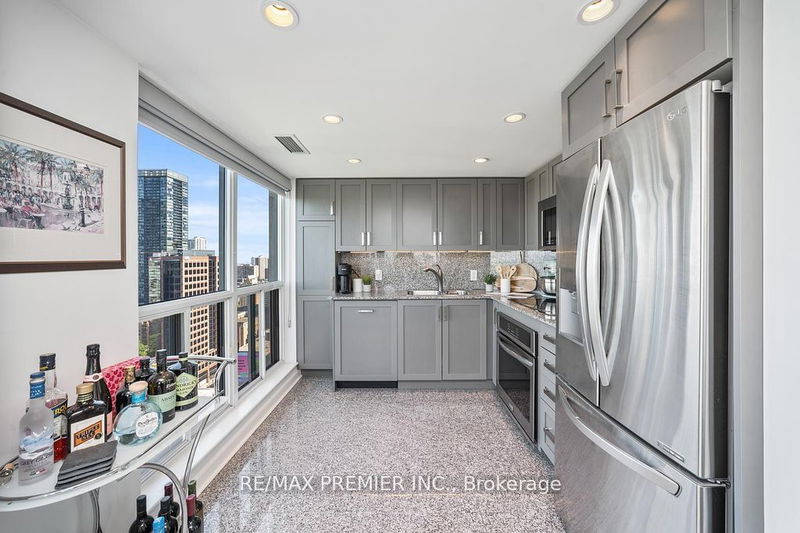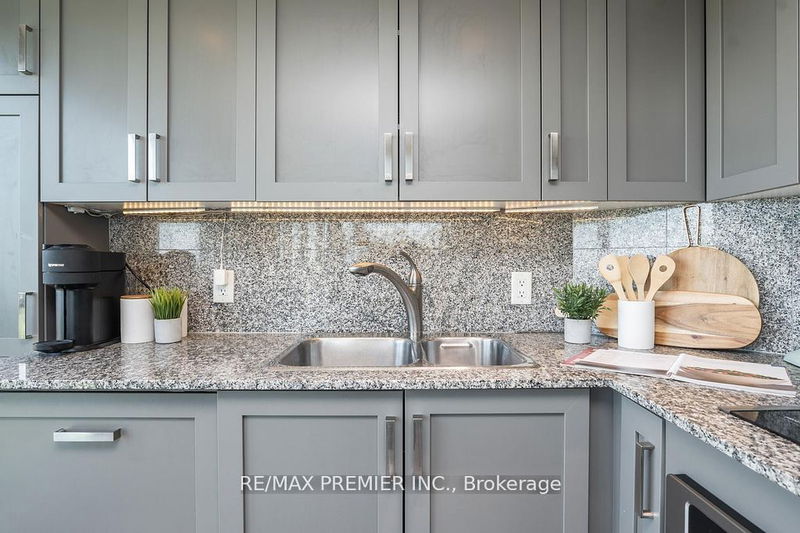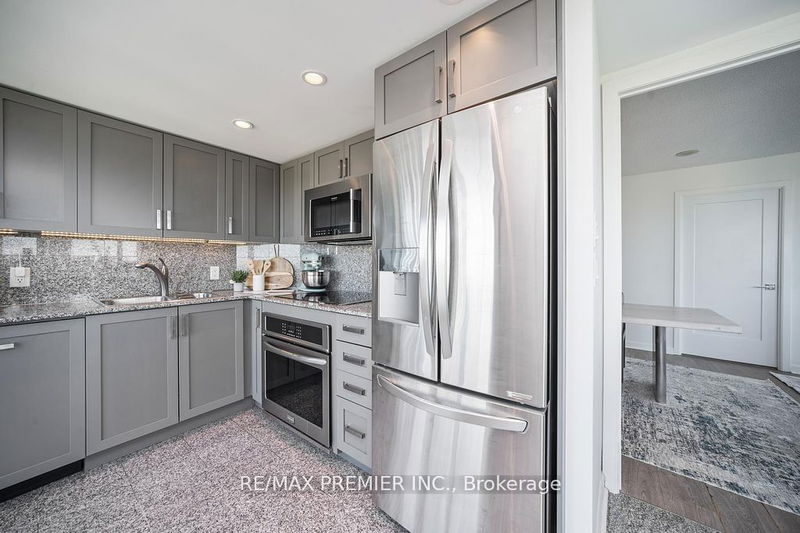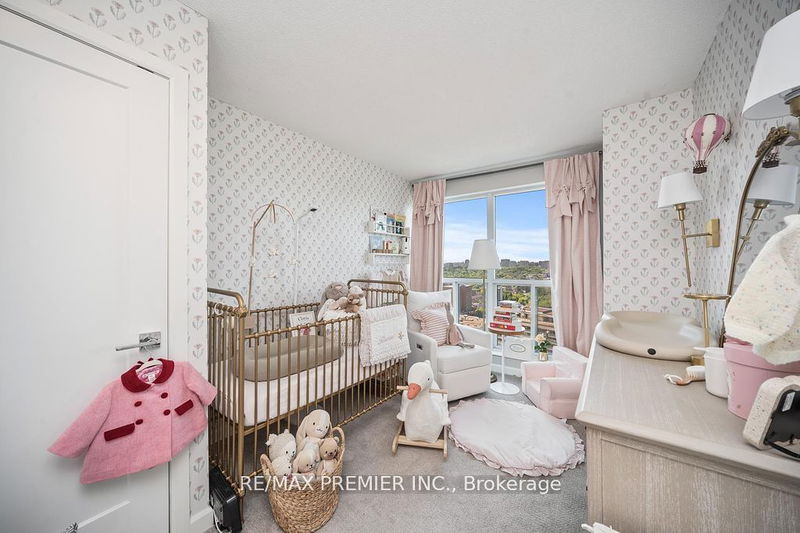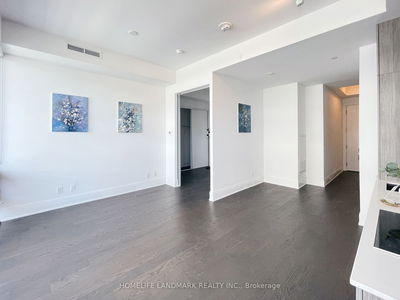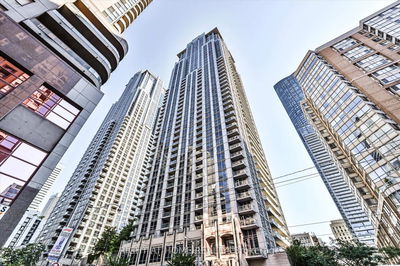Step Into This Sun-Filled Spacious Sanctuary Boasting Breathtaking City Views (Corner Suite), Offering a Generous 1070 sq.ft Floor Plan, Designed For Modern Comfort and Luxury Living. Offering Updated Kitchen, Spacious Dining & Living Rooms, 2 Bedrooms 2 Baths. This Residence Epitomizes Sophisticated Urban Living in Yorkville. Enjoy Quick Direct Access To Subway & Goodlife Fitness. Steps to The Finest Shopping/Dining, enjoy Quick Direct Access To Subway & Goodlife Fitness. Steps to The Finest Shopping/Dining, Museums, Galleries, Groceries, Theatres, Banks Universities & More! Parking/Locker Included. A 24Hr Concierge, 15th Floor Landscaped Outdoor BBQ Area, Library, Plus Party, Games, & Conference Rooms.
详情
- 上市时间: Thursday, July 25, 2024
- 城市: Toronto
- 社区: Rosedale-Moore Park
- 交叉路口: Yonge & Bloor
- 详细地址: 2805-8 Park Road, Toronto, M4W 3S5, Ontario, Canada
- 客厅: Ne View, Large Window, Open Concept
- 厨房: Stainless Steel Appl, Granite Counter, Renovated
- 挂盘公司: Re/Max Premier Inc. - Disclaimer: The information contained in this listing has not been verified by Re/Max Premier Inc. and should be verified by the buyer.










