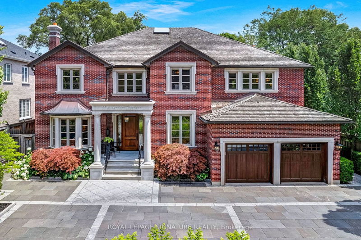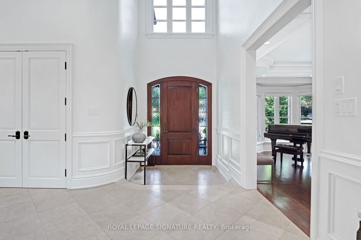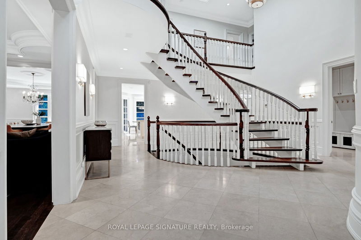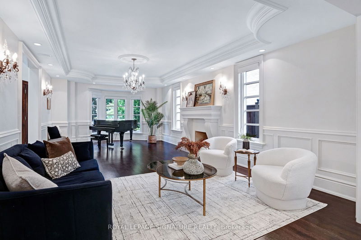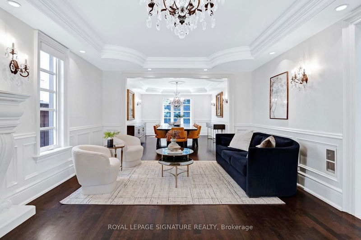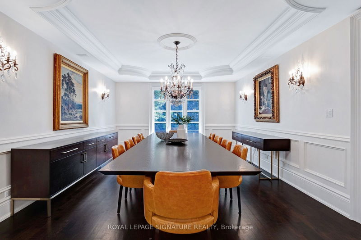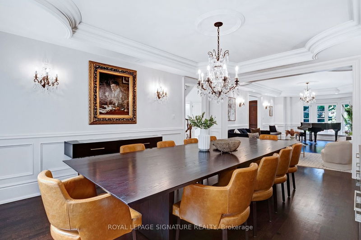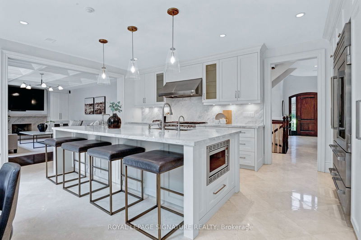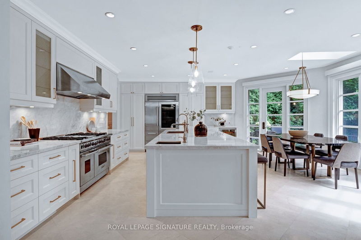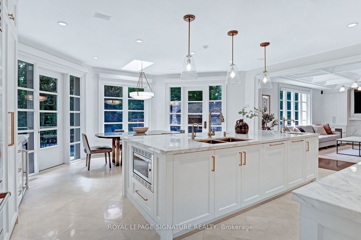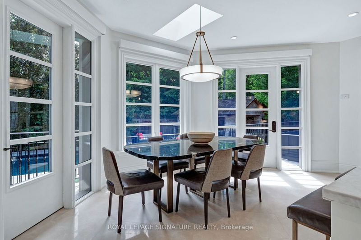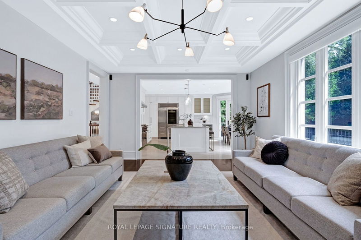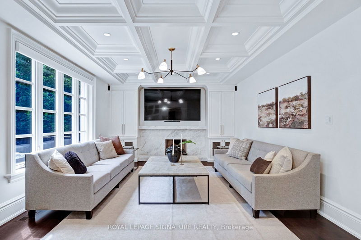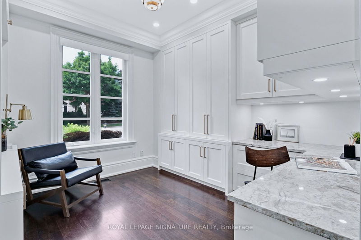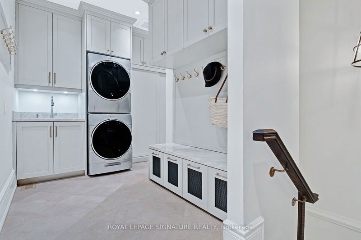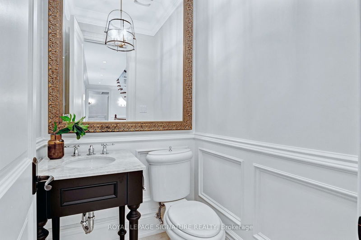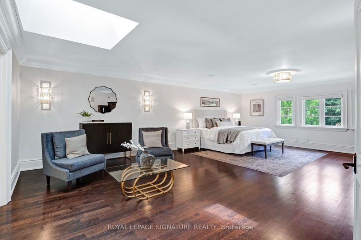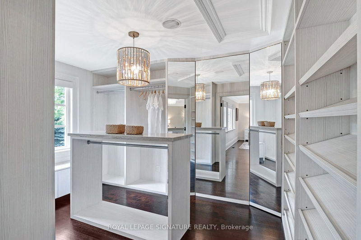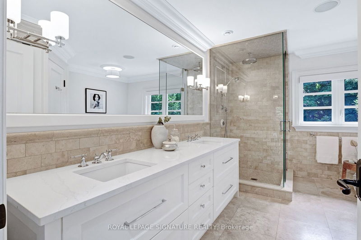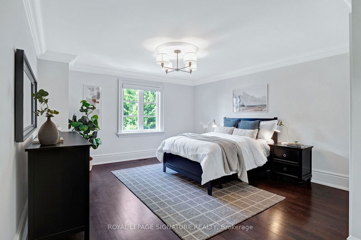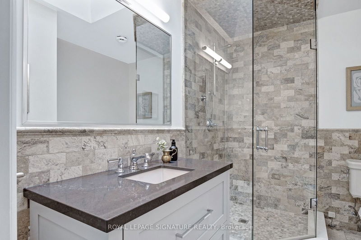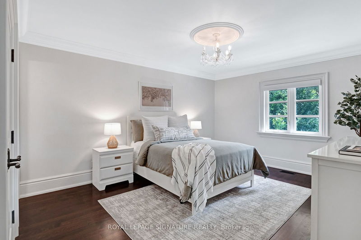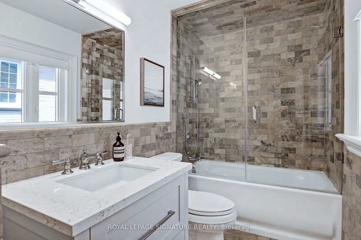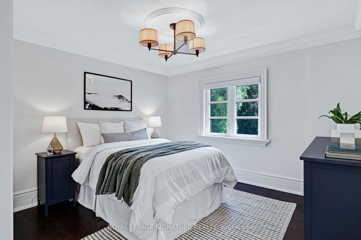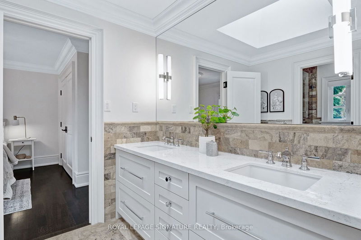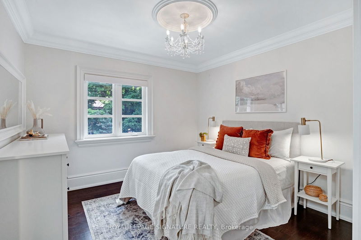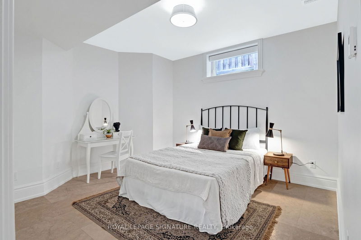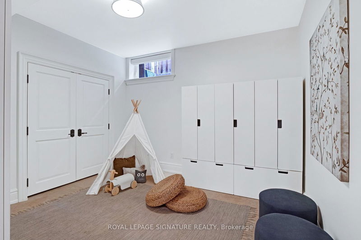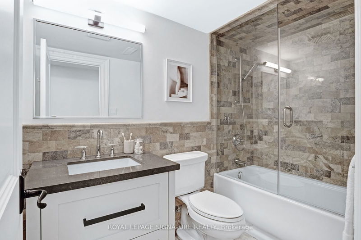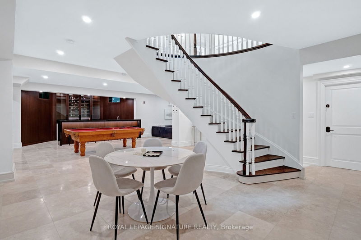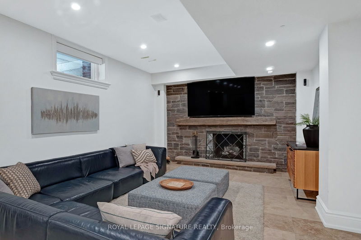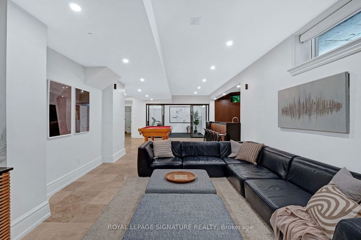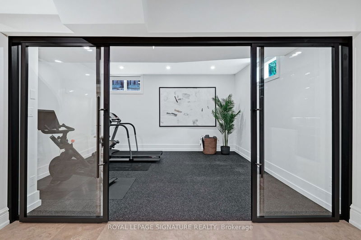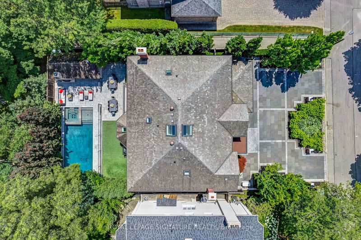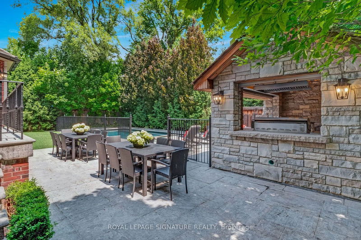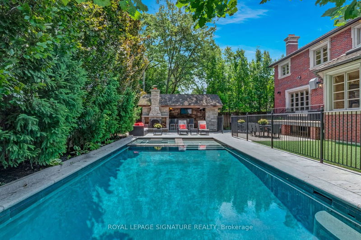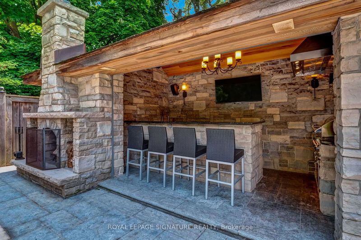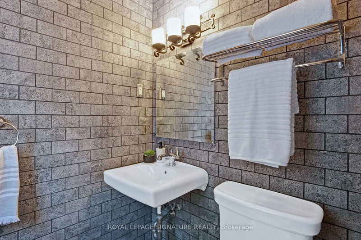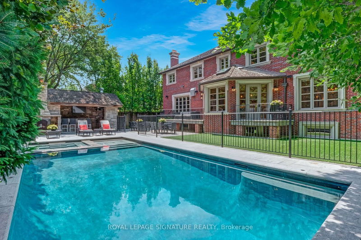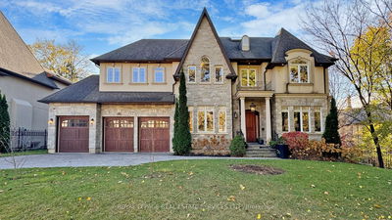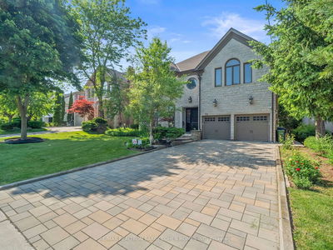The Epitome of Luxury in a Family-Friendly Home. Renovated to perfection, this stunning 4562 sq ft home on an impressive 68.5 ft wide lot blends impeccable design with family-centric living. An Entertainers paradise, this resort-like backyard oasis boasts a gorgeous pool/hot tub, heated cabana with 3pc bath, outdoor kitchen, bar, fireplace & TV. The fun continues inside the newly renovated lower level at the custom lounge bar with wine storage, also offering a gym, media area, 2 bedrooms, heated Travertine floors & fireplace. The main level features a 2-storey foyer, elegant living & dining rooms, a renovated eat-in kitchen flowing into a spacious family room, a convenient 2pc bath, office & mudroom. Upstairs, 5 spacious bedrooms have adjoining bathrooms. Enhanced by stunning landscaped & irrigated gardens, Dolomite stone driveway & pool patio, a 3-car garage and Smart home technology. A turn-key home with no expense spared, offering unparalleled luxury in a prime location
详情
- 上市时间: Thursday, July 11, 2024
- 3D看房: View Virtual Tour for 65 Aldershot Crescent
- 城市: Toronto
- 社区: St. Andrew-Windfields
- 交叉路口: N/E Yonge & York Mills
- 详细地址: 65 Aldershot Crescent, Toronto, M2P 1L7, Ontario, Canada
- 客厅: Gas Fireplace, Hardwood Floor, Wainscoting
- 厨房: Eat-In Kitchen, W/O To Deck, Skylight
- 家庭房: Combined W/厨房, Gas Fireplace, Hardwood Floor
- 挂盘公司: Royal Lepage Signature Realty - Disclaimer: The information contained in this listing has not been verified by Royal Lepage Signature Realty and should be verified by the buyer.

