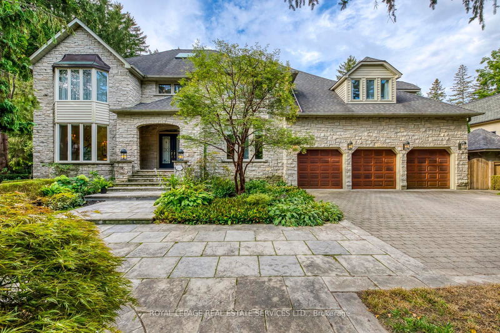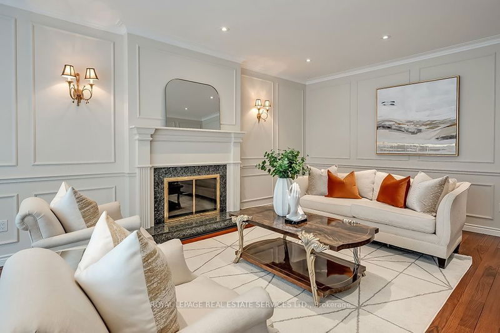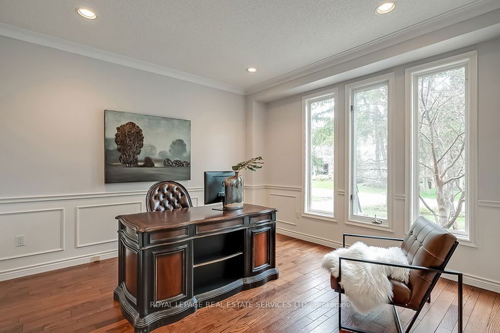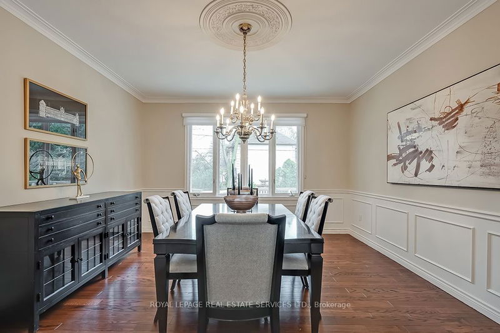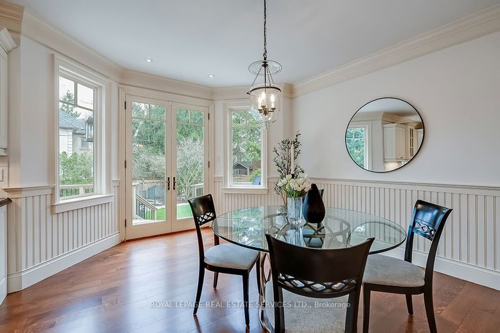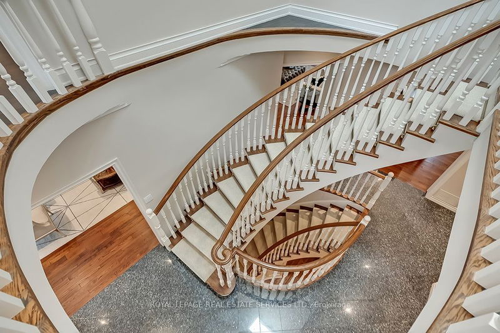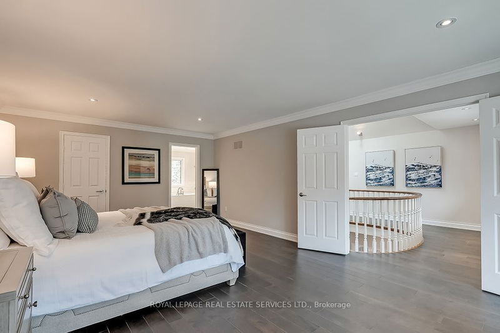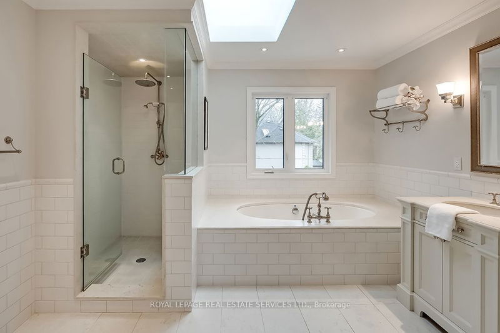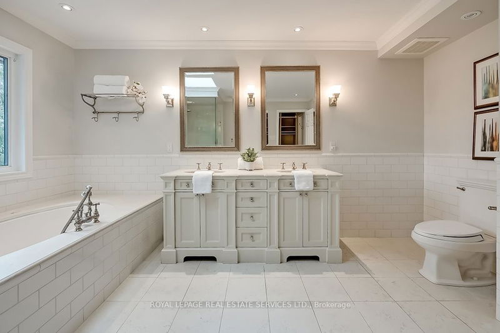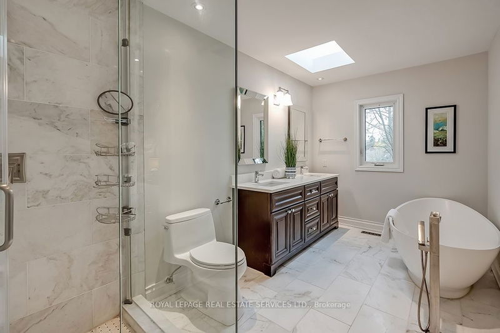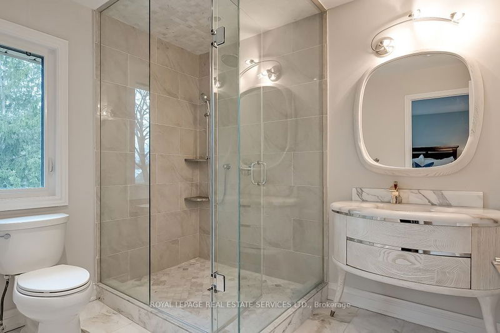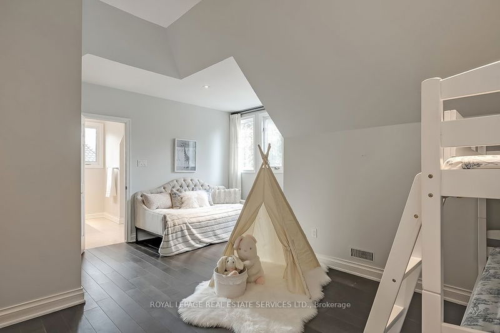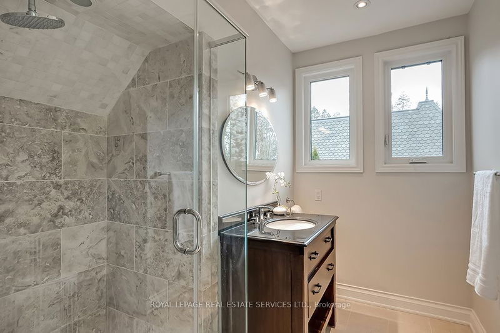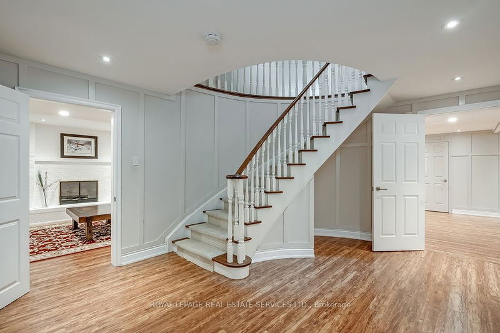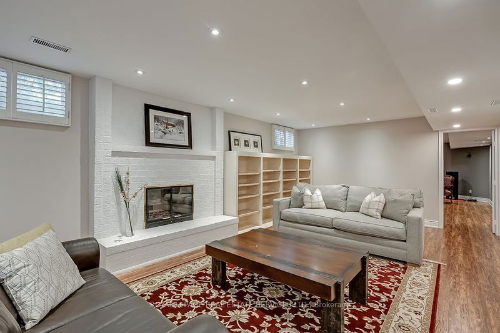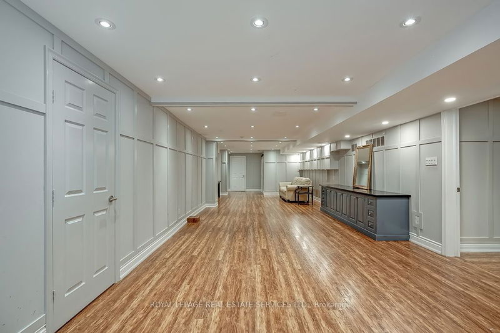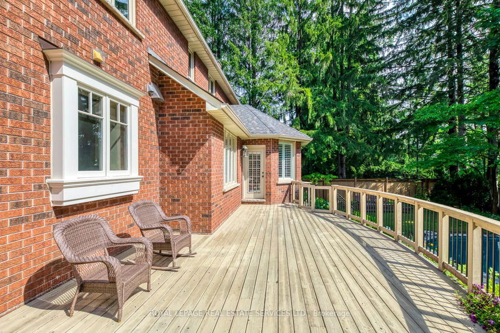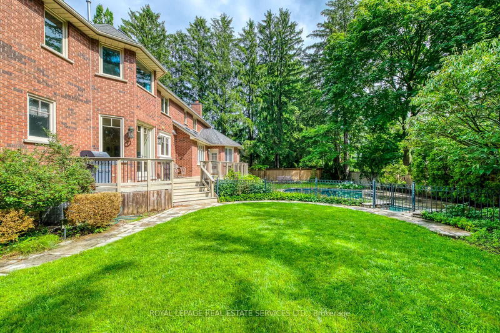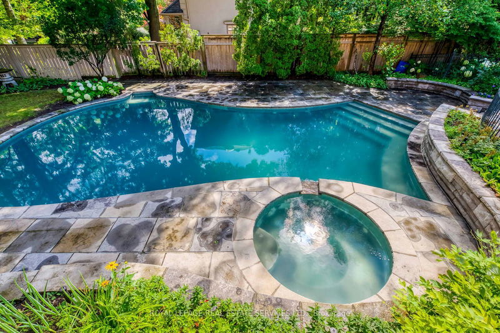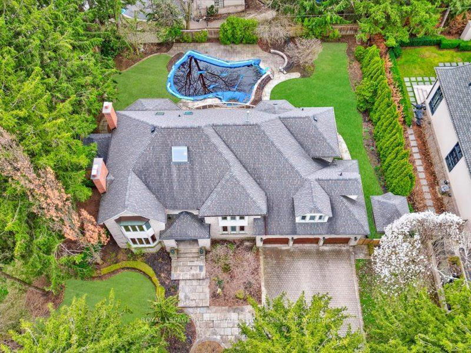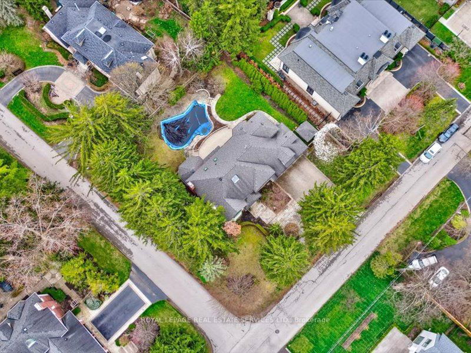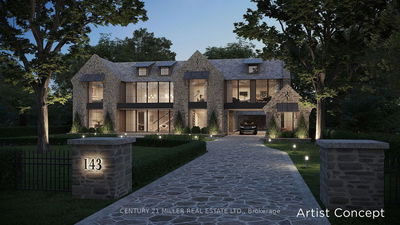Exceptional location and value! A dream life, ultimate deep private lot, & superb community in Southeast Oakville waits for you. Indulge your large family with the best of everything generous private individual space, areas to host friends & a picturesque custom gunite saltwater pool with an integrated hot tub in the backyard oasis for summer fun. Being in a highly-rated Oakville school catchment ensures quality education & being so close to Lake Ontario sees to a content, serene lifestyle. This grand estate property offers extensive hardscaping, a triple garage, meticulous landscaping & towering trees, creating a comfortable sanctuary. Inside, immerse yourself in timeless quality finishes gracing every corner of this approximately 4400 sq. ft. residence with 5 bedrooms & 6 bathrooms plus finished basement. Deluxe hardwoods, stone tiles & counters, crown mouldings, pot lights, custom built-ins, cabinetry & wall mouldings; skylights, custom blinds & shutters, 3 fireplaces, 2 walkouts & high-end appliances enrich daily life. A generous living room & separate dining room handles large formal gatherings & the family room aids with any overflow. The epic custom kitchen sustains all your culinary obligations in high-style with ease. Work remotely in the main floor office with custom cabinetry. Upstairs comprises 5 bedrooms & 4 luxe bathrooms, including the principal retreat featuring a sitting area & lavish 5-piece ensuite bath. Casual entertaining is a breeze on the lower level offering a media room, rec room, entertainment room & 3-piece bath. Ultimate home and backyard!
详情
- 上市时间: Wednesday, June 26, 2024
- 3D看房: View Virtual Tour for 212 Poplar Drive
- 城市: Oakville
- 社区: Eastlake
- 交叉路口: Elton Park- Radley- Poplar
- 详细地址: 212 Poplar Drive, Oakville, L6J 4C8, Ontario, Canada
- 客厅: Hardwood Floor, Gas Fireplace, Pot Lights
- 厨房: Hardwood Floor, Breakfast Bar, Pot Lights
- 家庭房: Hardwood Floor, Fireplace, W/O To Deck
- 挂盘公司: Royal Lepage Real Estate Services Ltd. - Disclaimer: The information contained in this listing has not been verified by Royal Lepage Real Estate Services Ltd. and should be verified by the buyer.

