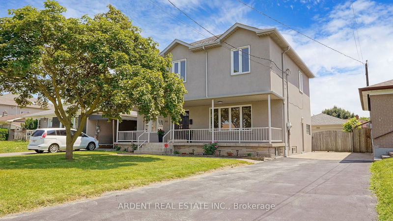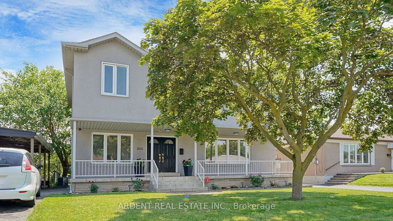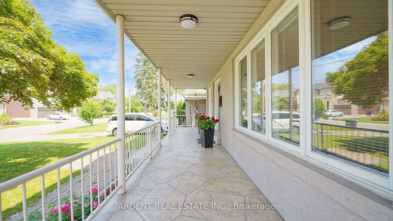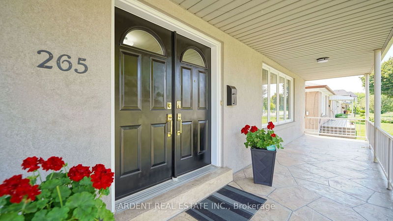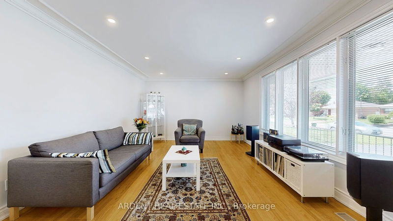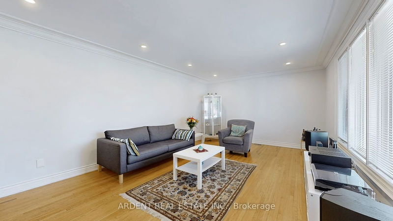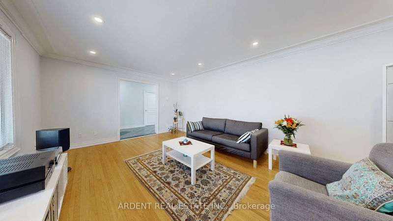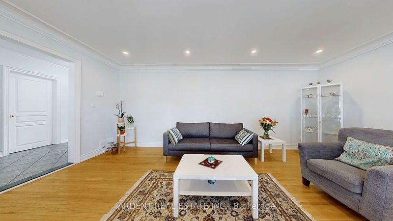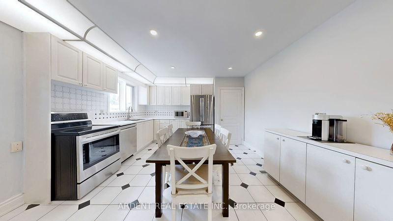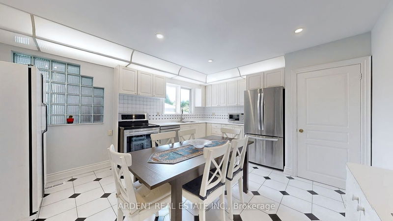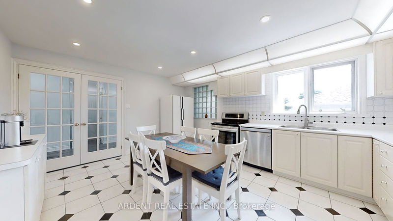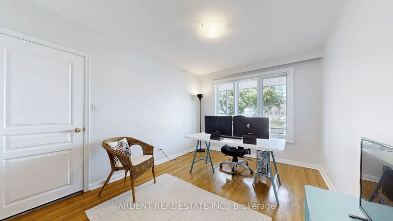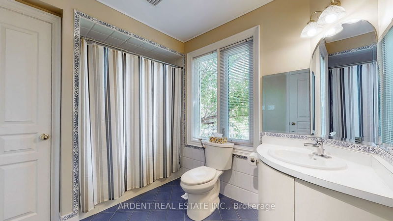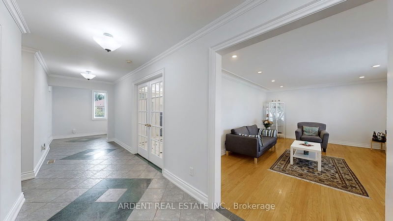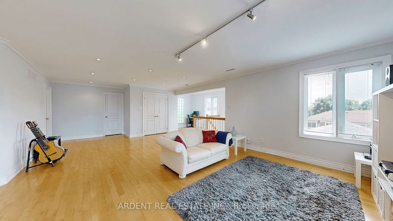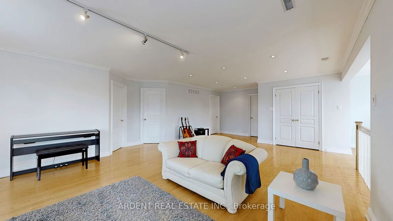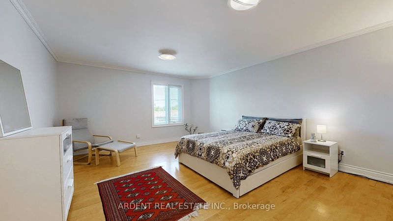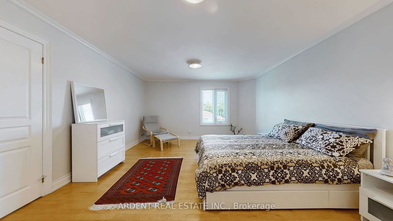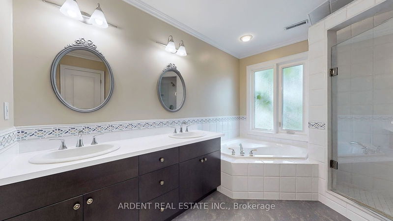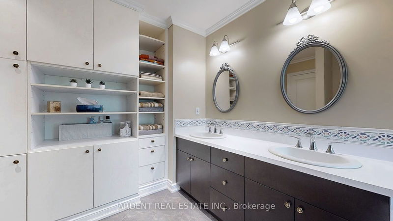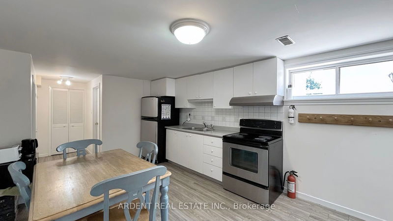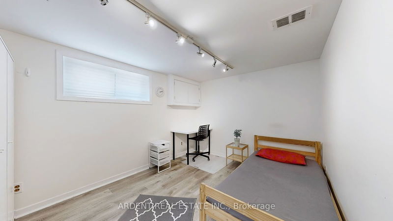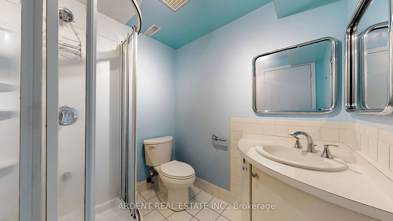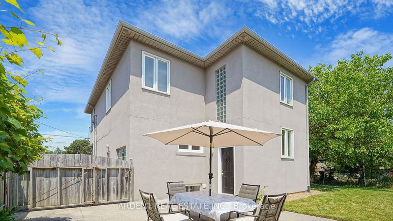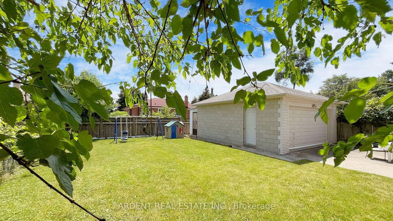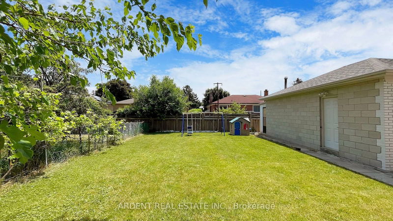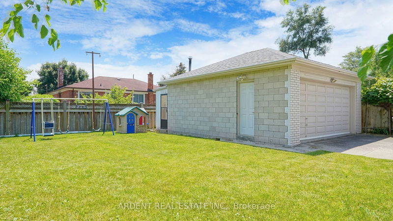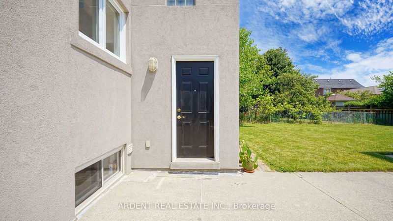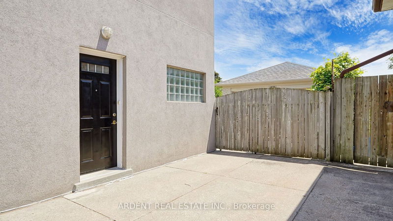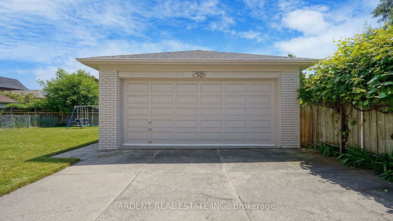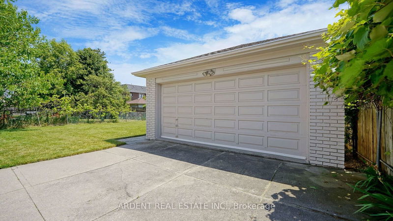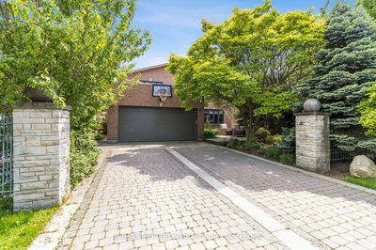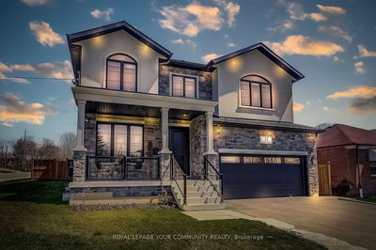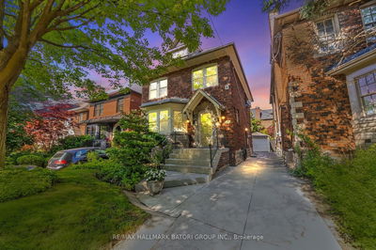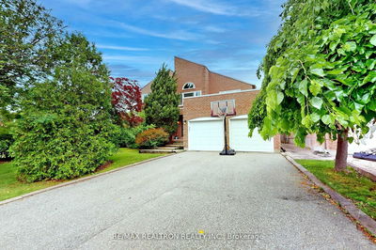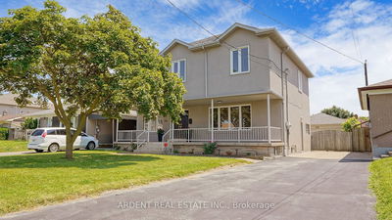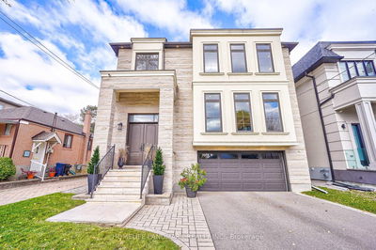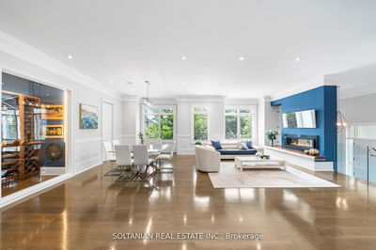Immaculate, Sun-Filled, Very Large Detached Home In Prestigious And Desirable Area of Bathurst Manor. Stunning, Elegant, Custom-Built Home with Quality Finishes Nestled in a Decent Size Land, Located in a Very Quiet and Safe Street. Main Floor Features a Large size Living Room with Pot Lights Overlooking Front Yard, Gourmet Kitchen with Newer Appliances and Pot Lights with an Eating Area for the Family Dining, Fourth Bedroom with a Walking Closet and a Four (4) Piece Bathroom, There is also a Second Entrance To/From the Back Yard. Second Floor Showcases an Over Sized Family Room for Entertaining, Three (3) Decent Size Bedrooms, a Five (5) Piece Bathroom and a Laundry Room/In House Storage, Full Finished Two (2) Bedroom Basement Apartment with a Separate Entrance that Completes with a Kitchen, Three (3) Piece Bathroom and Laundry Space for the Future Poetical Rental Income. Huge Entertaining Backyard with a Stone Patio and a Detached Two (2) Car Garage with Shelves and Storge Area, Long Driveway that can accommodate Three (3) Car Park. Short Walking Distance to Highly Rated William Lyon McKenzie Collegiate Institute that offers MACs program. A Few Mins Walk to Sheppard Ave West Subway Station, Steps to TTC and VIVA Bus Lines, A Short Drive to York University, Humber River Hospital, Yorkdale Mall and HWY 401. Surrounded by Shopping Plaza, Grocery Store, Shops and Local Restaurants, This House offers all You Want, with a Potential Rental Income. Basement is Currently Rented to Two (2) Excellent Tenants, Who are Willing To Stay or Leave with a Proper Notice. Motivated Sellers.
详情
- 上市时间: Wednesday, July 10, 2024
- 3D看房: View Virtual Tour for 265 Acton Avenue
- 城市: Toronto
- 社区: Bathurst Manor
- 交叉路口: Wilson Heights & Acton Ave
- 详细地址: 265 Acton Avenue, Toronto, M3H 4J2, Ontario, Canada
- 客厅: Hardwood Floor, Bay Window, Pot Lights
- 厨房: Stainless Steel Appl, Family Size Kitchen, Eat-In Kitchen
- 家庭房: Hardwood Floor, Large Window, Pot Lights
- 客厅: Vinyl Floor, Pot Lights, Combined W/厨房
- 厨房: Vinyl Floor, Eat-In Kitchen, Combined W/Living
- 挂盘公司: Ardent Real Estate Inc. - Disclaimer: The information contained in this listing has not been verified by Ardent Real Estate Inc. and should be verified by the buyer.

