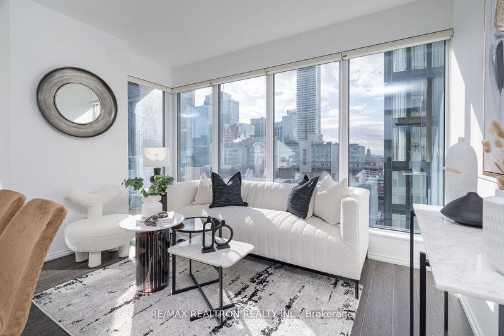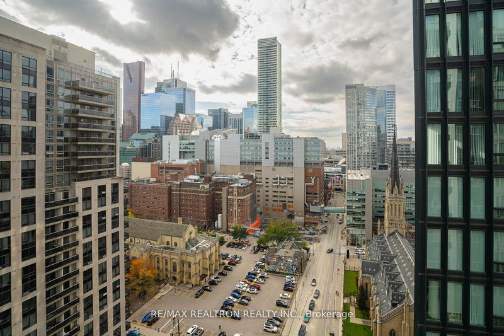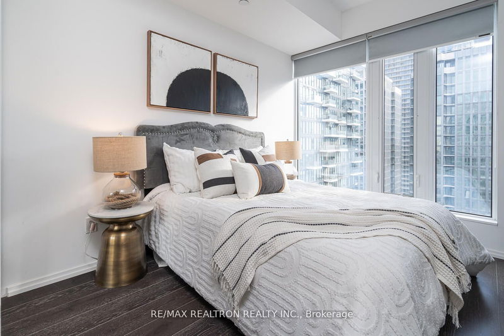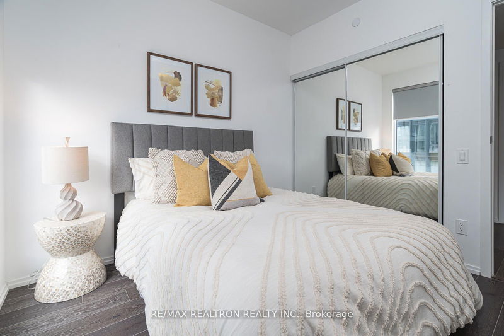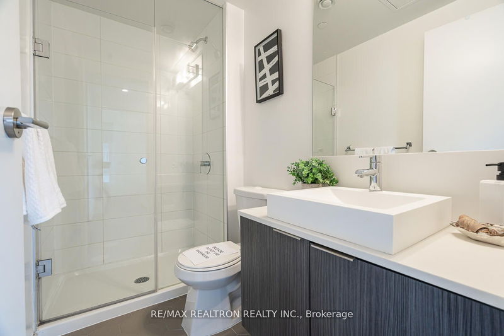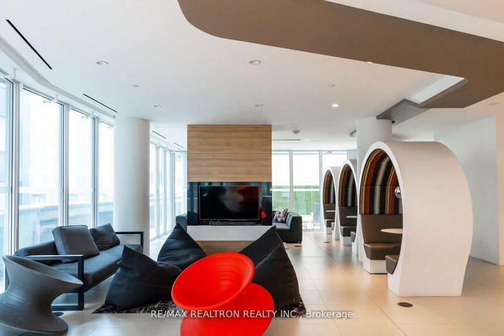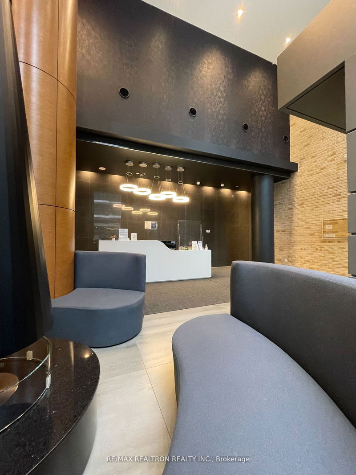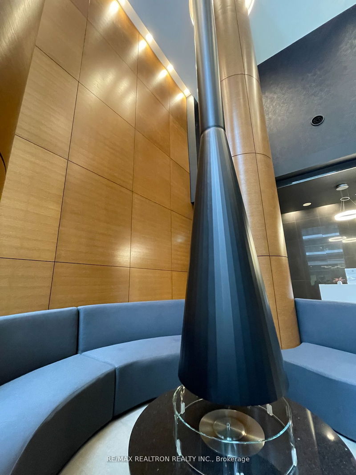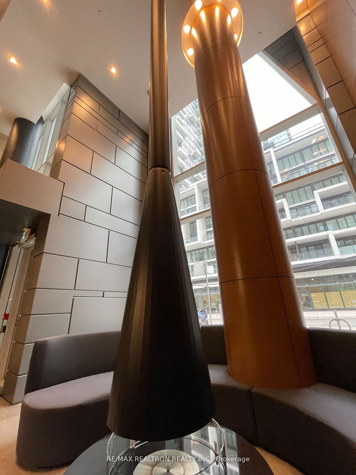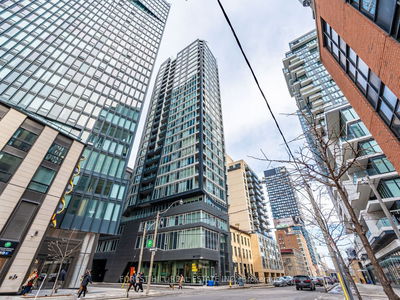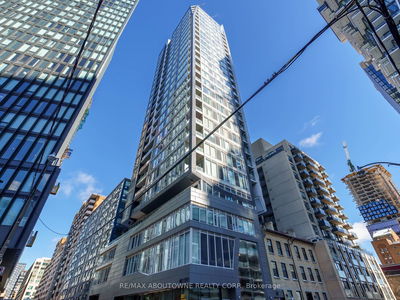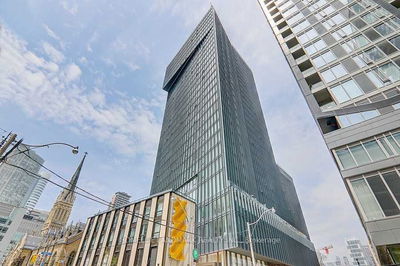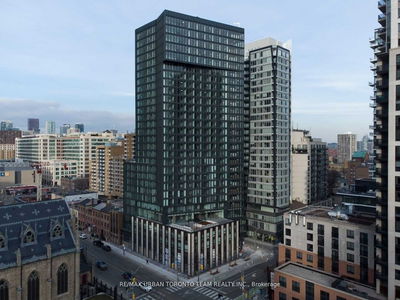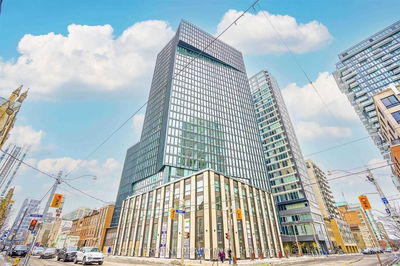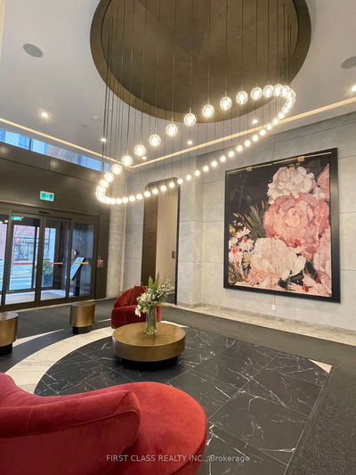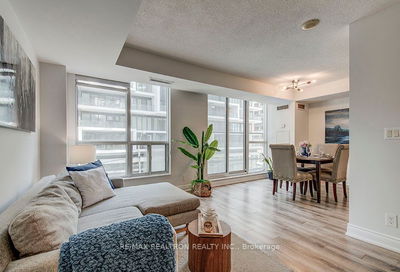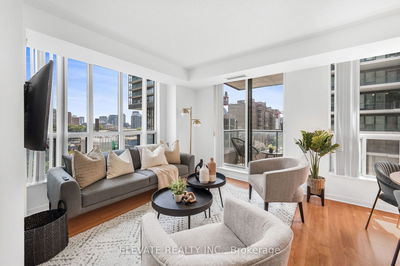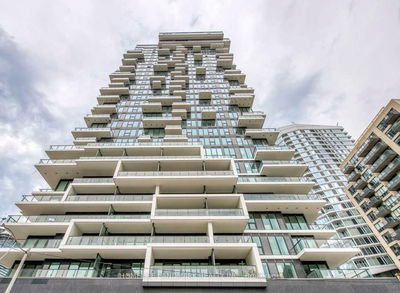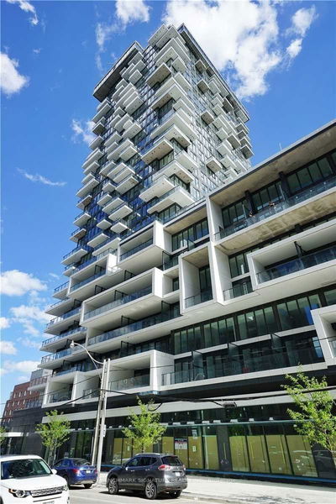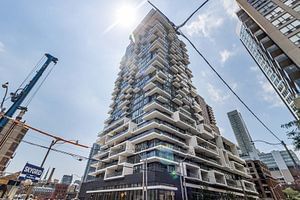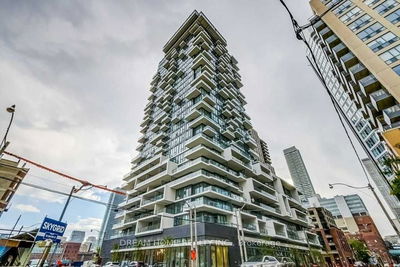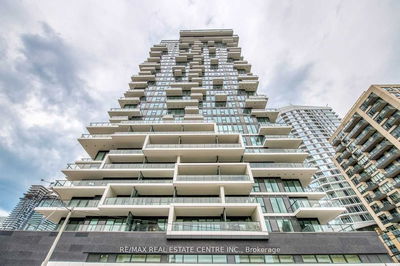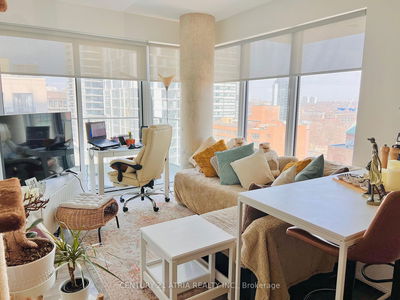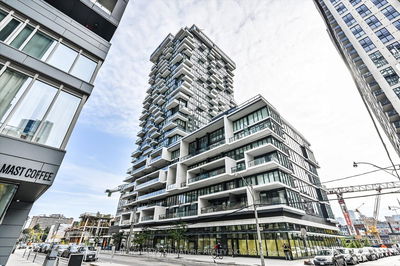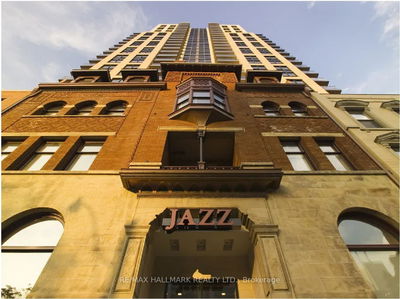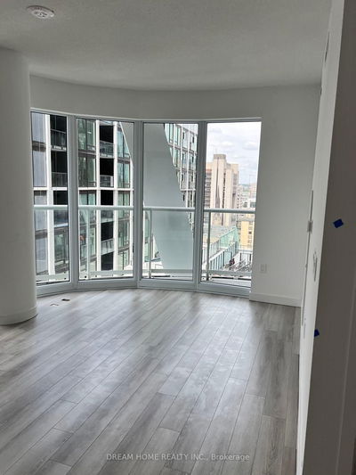Immaculate Charming corner suite in the heart of Downtown Toronto. Walk to Yonge St., Eaton Centre, Subway & Public Transit, University Hospitals, University of Toronto, Toronto Metropolitan University, Massey Hall, Dundas Square, Shopping centre, Fine Dining & water front. Practical Functional Floor Plan, 2 Splet Bedrooms + Den, 2 Bathrooms, Corner Suite, Open balcony, Open Southwest view, 1 parking, 1 locker. Modern open concept kitchen with stainless steel appliances. Freshly Painted, Generously sized Bedrooms Positioned far apart for optimal privacy. The den is a distinct and formal area, ideal for use as a home office. Floor to ceiling windows that flood the interior with natural light, Proper Open balcony perfect for relaxation. Functional kitchen that blends with the dining room. Perfect Layout with No Wasted Space, Ideal for Comfortable Living. Perfectly situated for those who crave the vibrant energy of City life while appreciating the serenity of the beautiful Neighbourhood
详情
- 上市时间: Friday, July 05, 2024
- 城市: Toronto
- 社区: Church-Yonge Corridor
- 交叉路口: Shuter St & Church St
- 详细地址: 2305-68 Shuter Street, Toronto, M5B 0B4, Ontario, Canada
- 客厅: Hardwood Floor, Combined W/Dining, West View
- 厨房: Hardwood Floor, Stainless Steel Appl
- 挂盘公司: Re/Max Realtron Realty Inc. - Disclaimer: The information contained in this listing has not been verified by Re/Max Realtron Realty Inc. and should be verified by the buyer.

