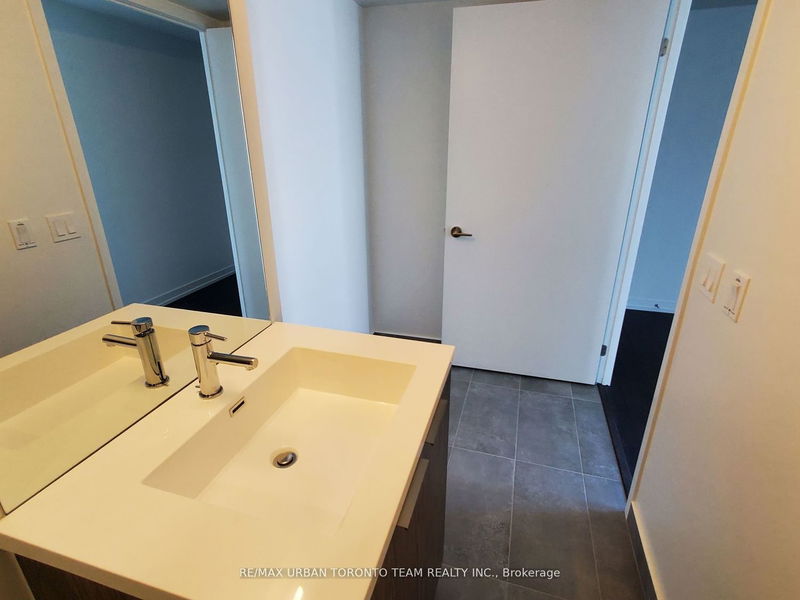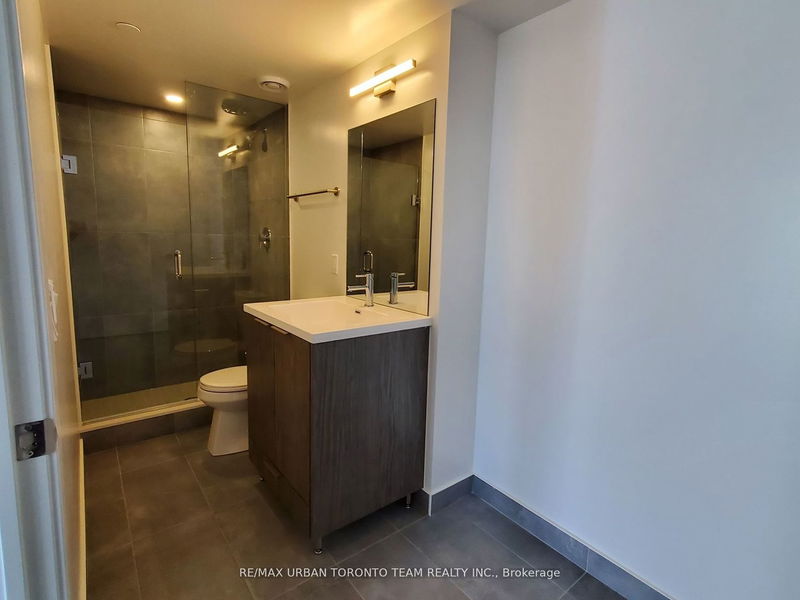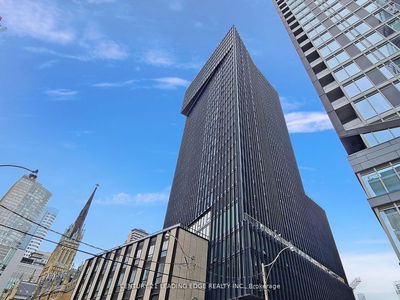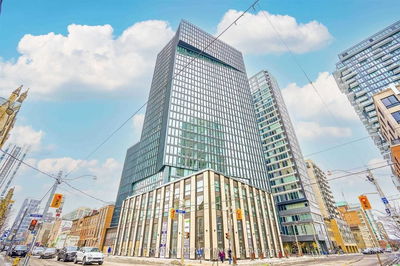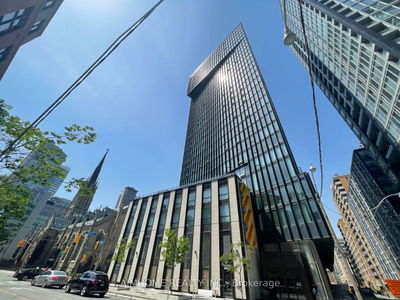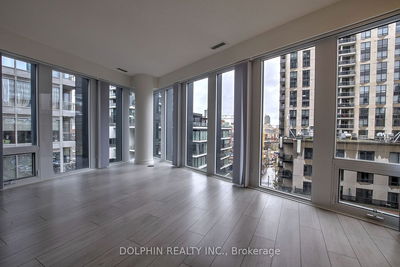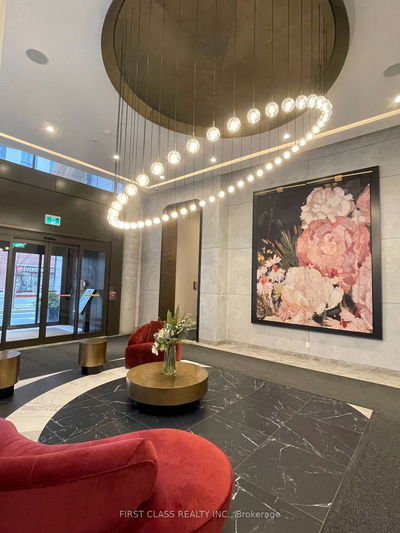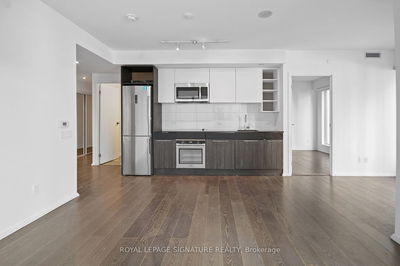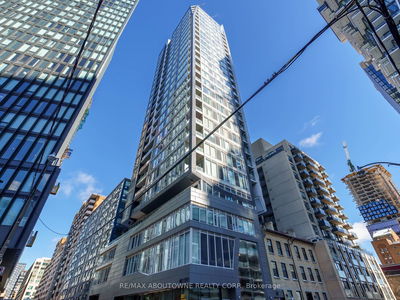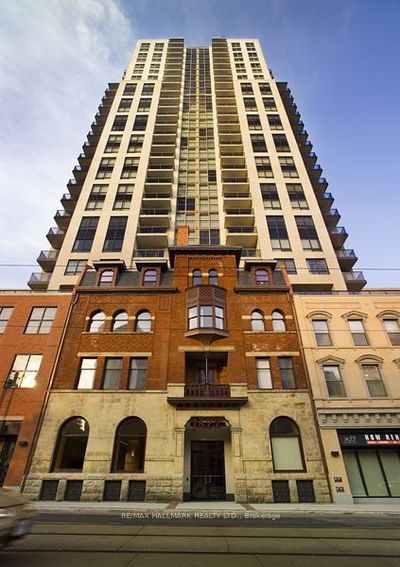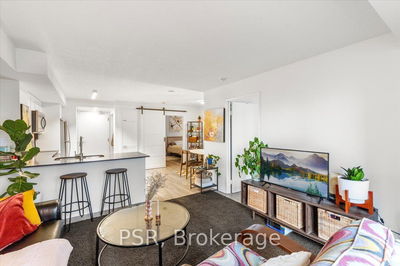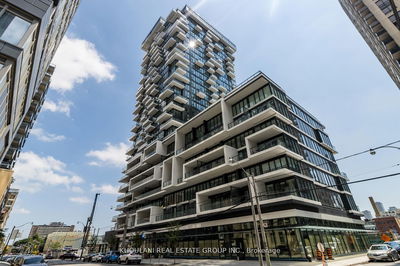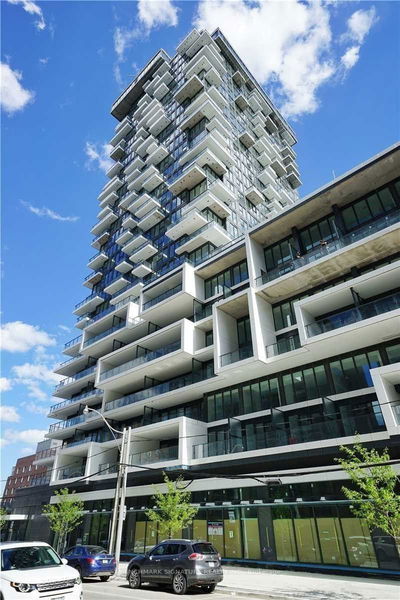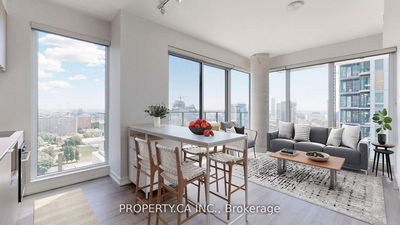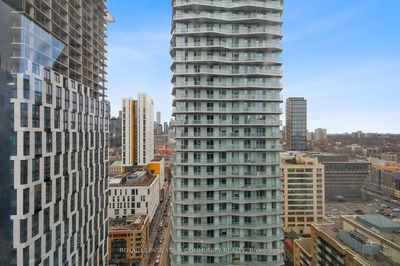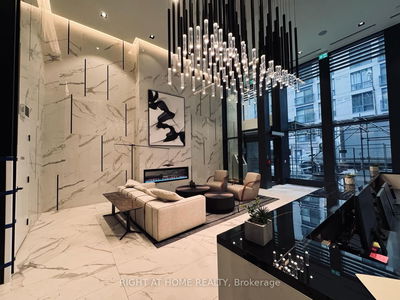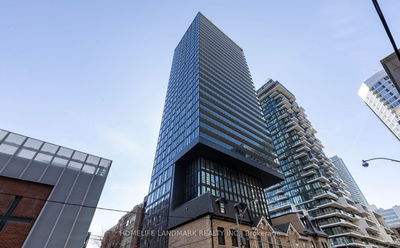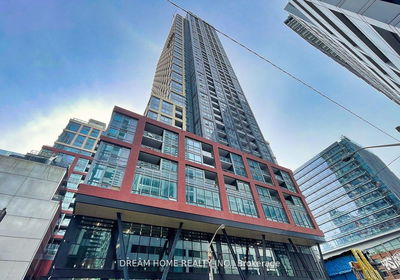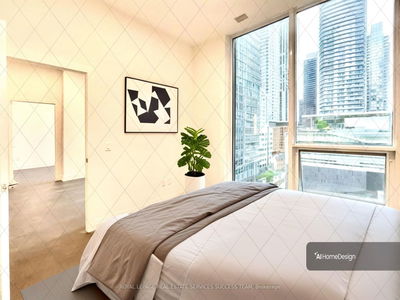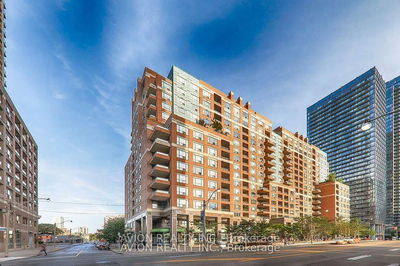Be At The Centre Of It All. Birch Floor Plan -894 Sqft Penthouse Level - 2 Bedrooms + Den South East View Unit Located In The Heart Of Downtown Toronto. Open Concept Kitchen Living Room. Ensuite Laundry, Stainless Steel Kitchen Appliances Included. Engineered Hardwood Floors, Stone Counter Tops
详情
- 上市时间: Monday, April 29, 2024
- 城市: Toronto
- 社区: Church-Yonge Corridor
- 交叉路口: Church & Shuter
- 详细地址: Ph102-60 Shuter Street, Toronto, M4B 0B7, Ontario, Canada
- 客厅: Laminate, Combined W/Dining, Large Window
- 厨房: Laminate, B/I Appliances, Quartz Counter
- 挂盘公司: Re/Max Urban Toronto Team Realty Inc. - Disclaimer: The information contained in this listing has not been verified by Re/Max Urban Toronto Team Realty Inc. and should be verified by the buyer.





