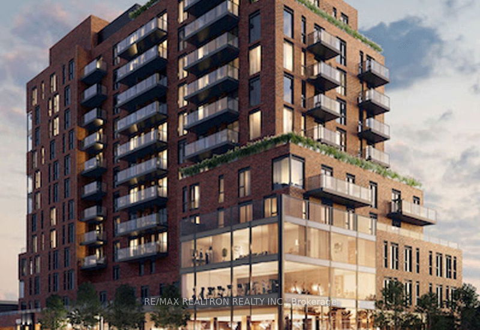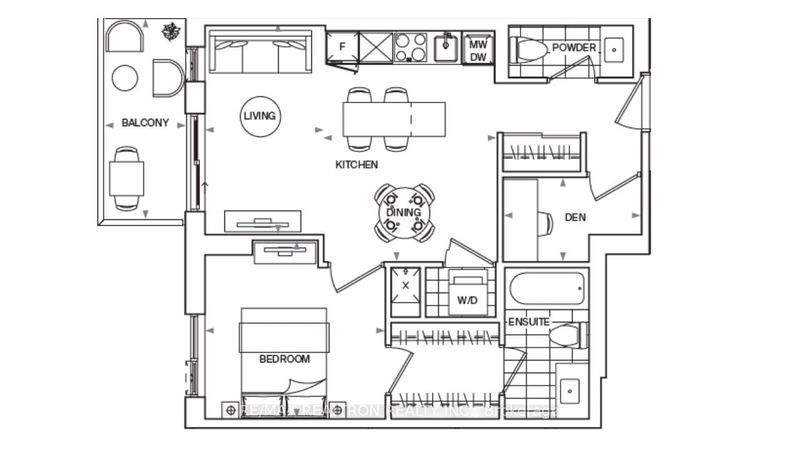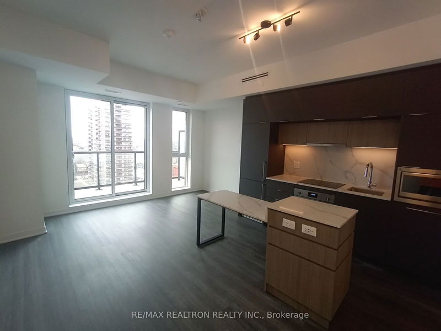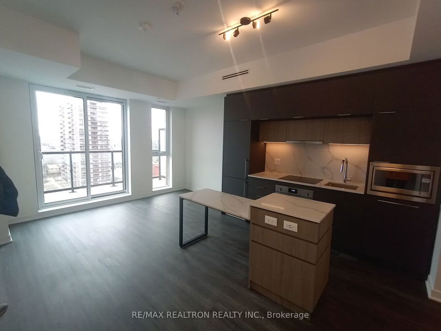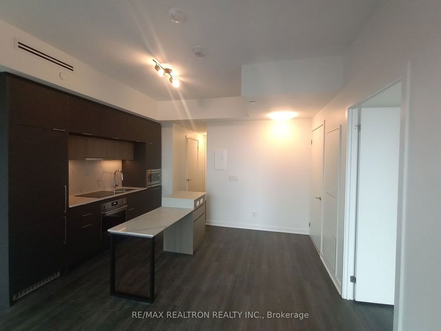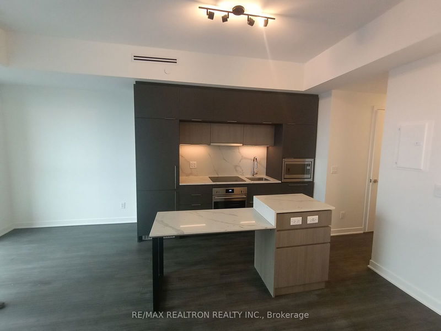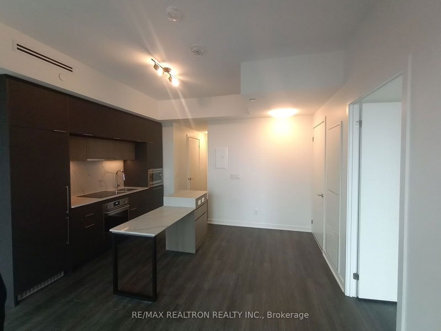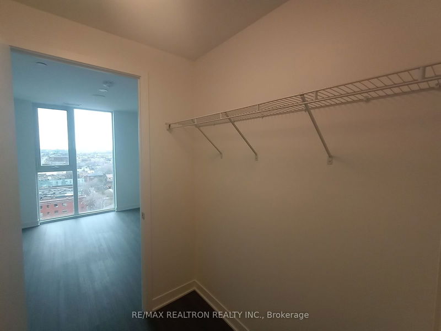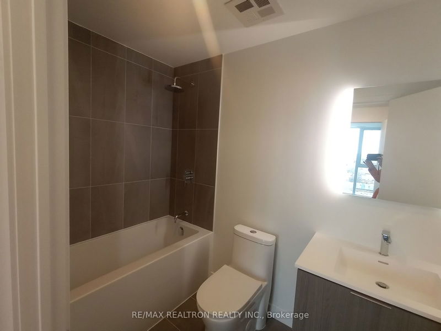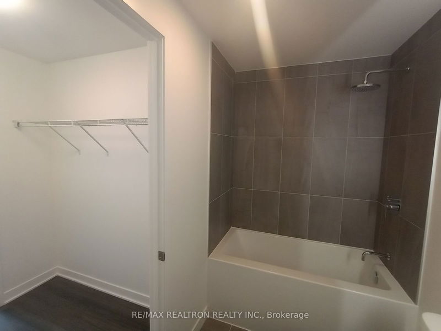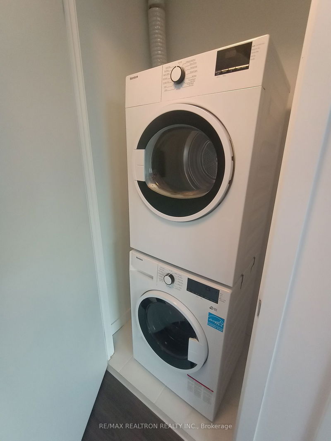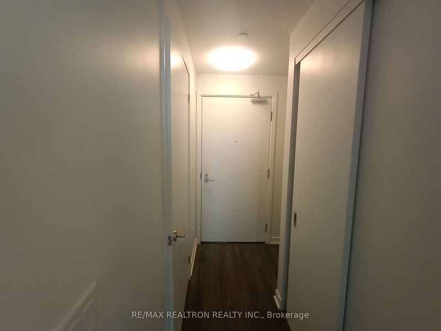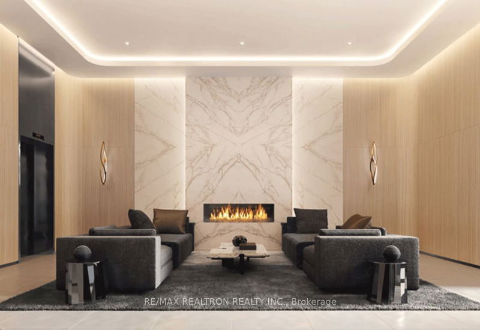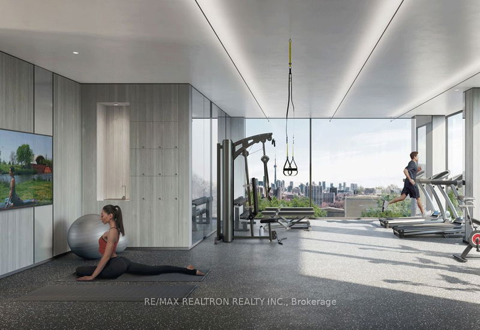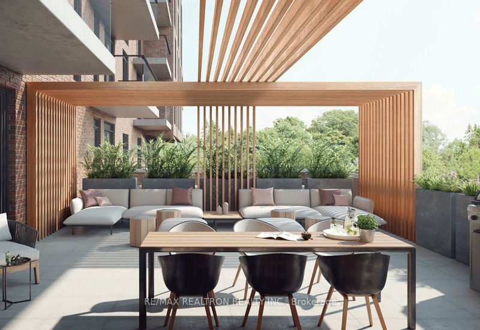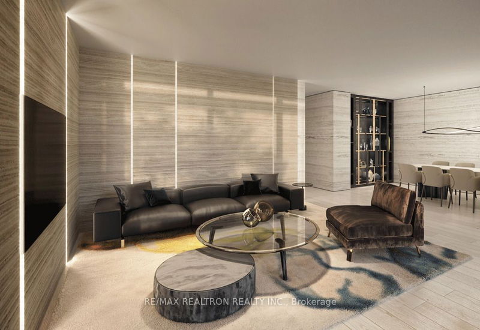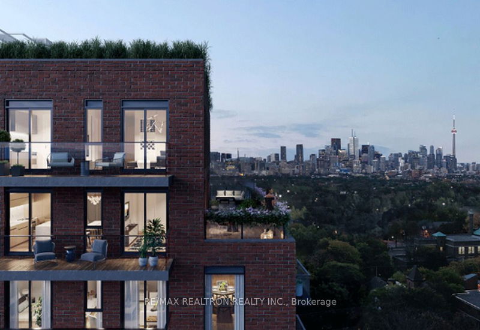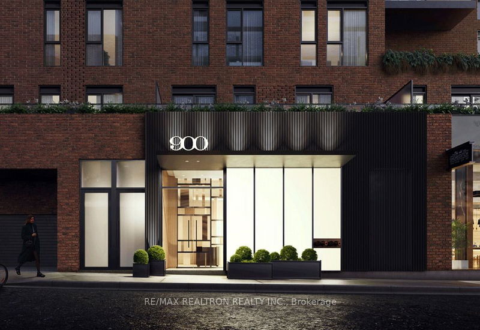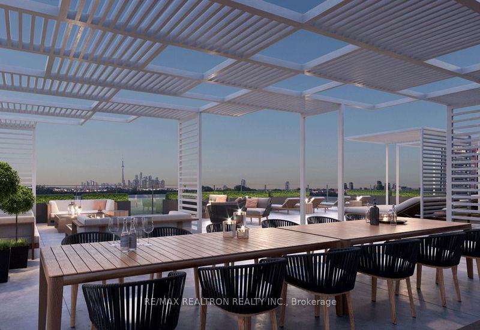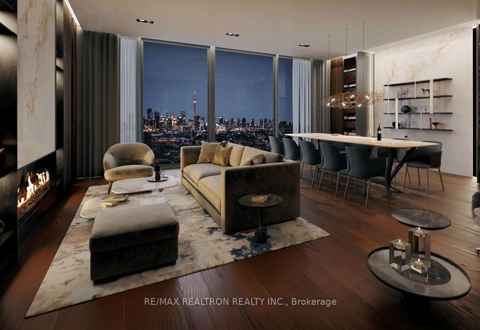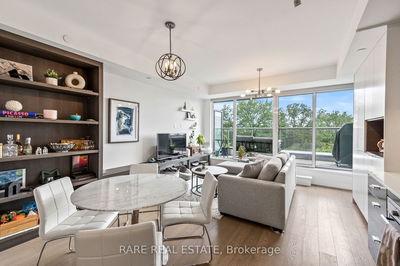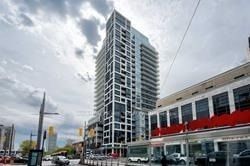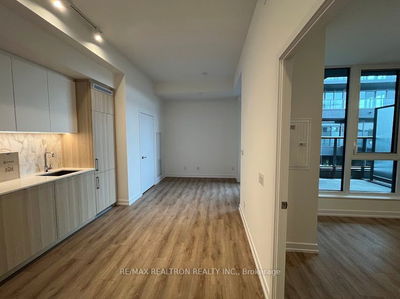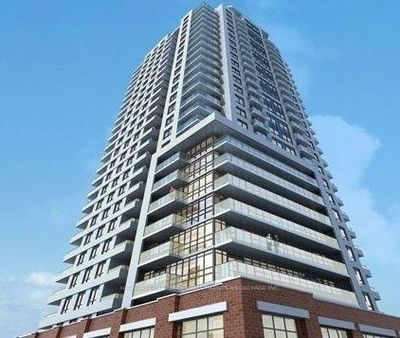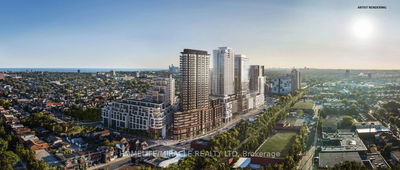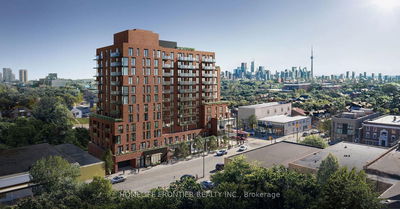Luxurious One plus Den, 2 Bath Penthouse in the St. Clair & Bathurst St Area. This Never-Lived In PH Offers 180 Views, Superior Features, and Luxury Finishes. Den is a Separate Rm with a Door. Spacious living Room with Floor-to-Ceiling windows and a W/O to an Open Balcony with Ceramic Wood Tiles. Quartz counters and backsplash, Textured Minnesota Oak Wood Cabinets. Fantastic Location with supermarket, LCBO & more in the immediate area within the complex. St. Clair Streetcar Designated Lane at your Doorstep, an Array of Top Local Restaurants, Cafes, Bakeries, Markets, Boutiques, Galleries, Parks. A True Toronto Original. St. Clair West Subway Station is a Short 10-Minute Walk Away.
详情
- 上市时间: Monday, July 01, 2024
- 城市: Toronto
- 社区: Oakwood Village
- 交叉路口: St Clair Ave W/ Alberta Ave
- 详细地址: 1208-185 Alberta Avenue, Toronto, M6C 0A5, Ontario, Canada
- 客厅: West View, W/O To Balcony, Linoleum
- 厨房: Quartz Counter, W/O To Balcony, Open Concept
- 挂盘公司: Re/Max Realtron Realty Inc. - Disclaimer: The information contained in this listing has not been verified by Re/Max Realtron Realty Inc. and should be verified by the buyer.

