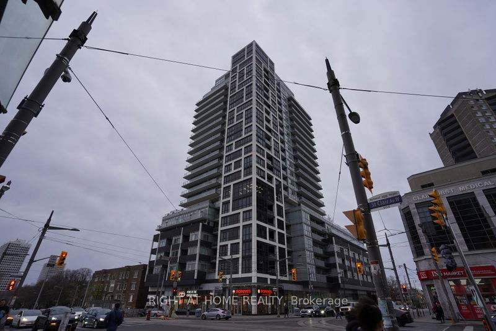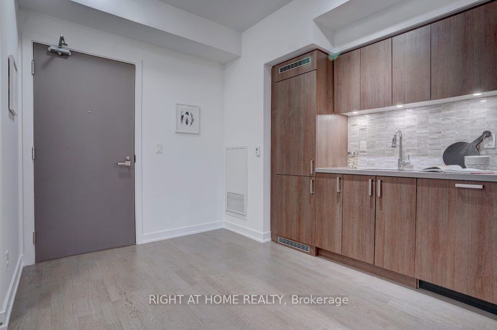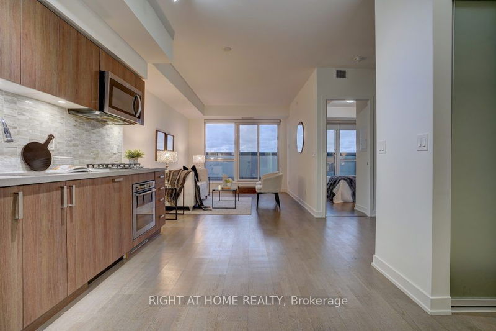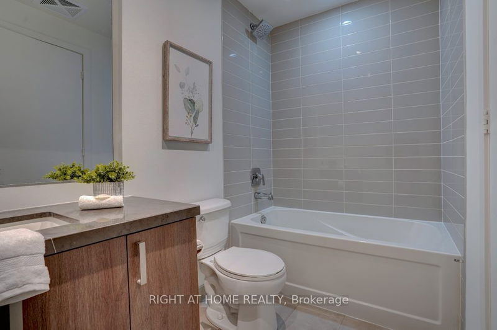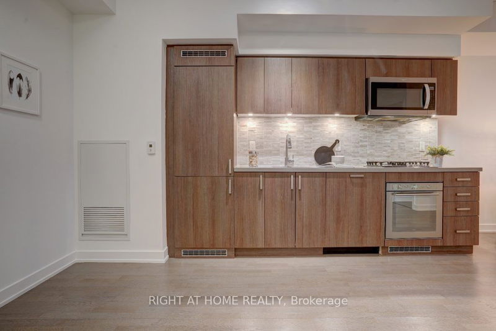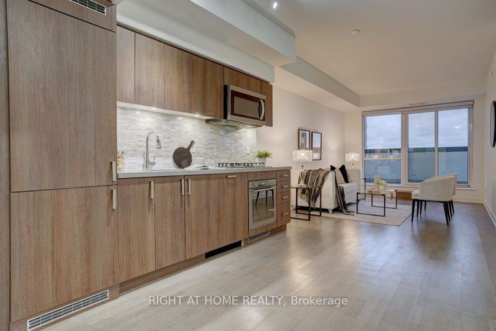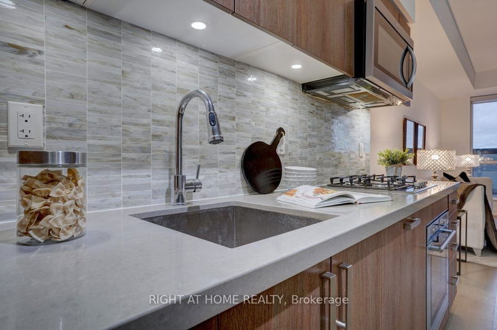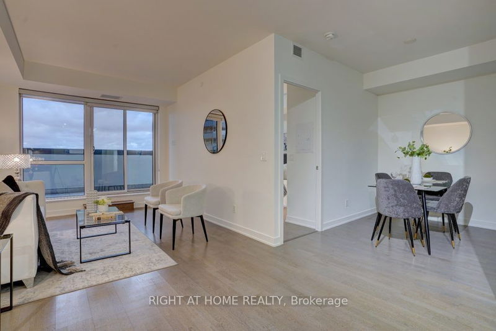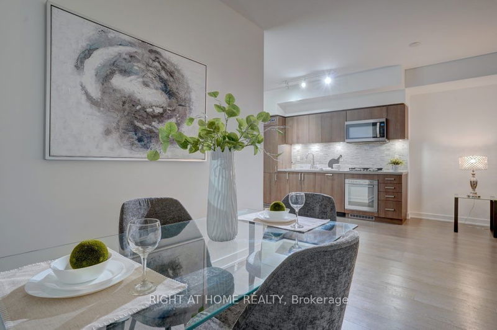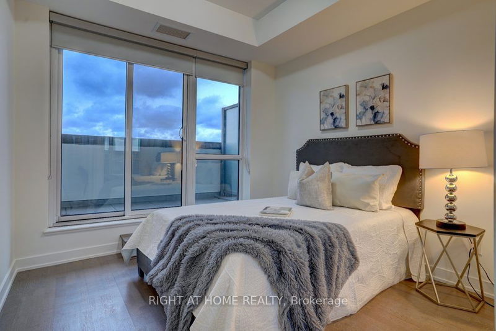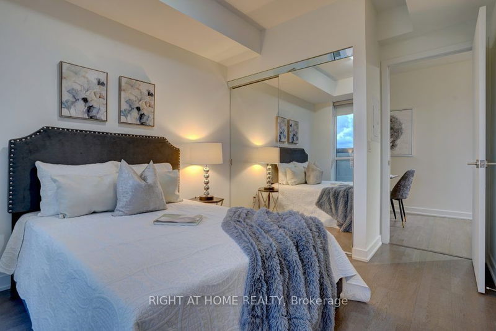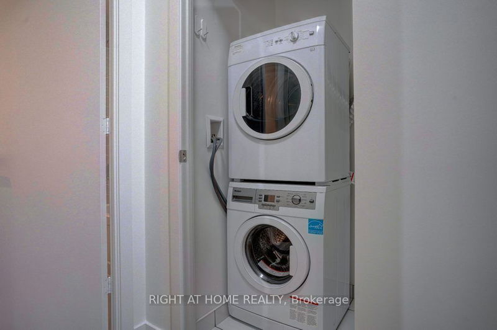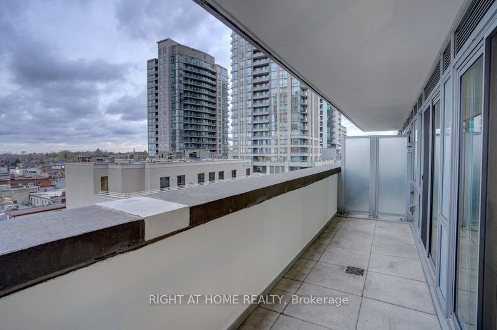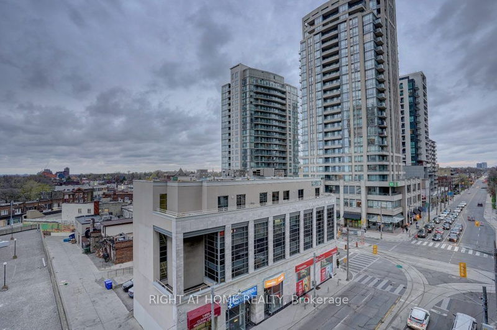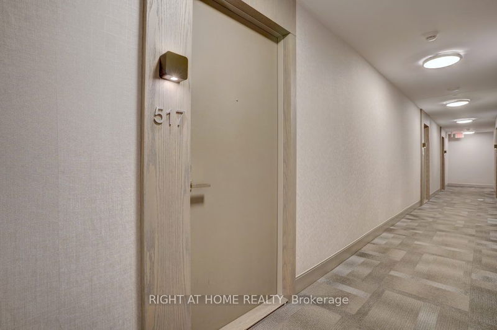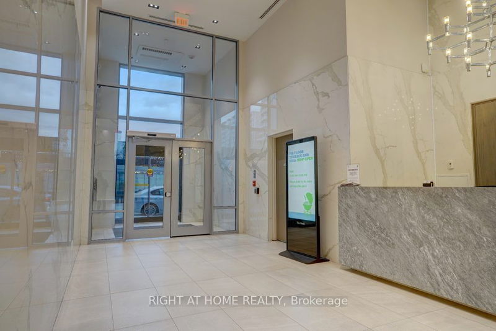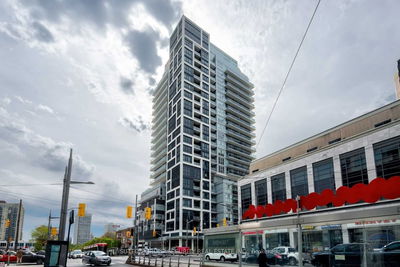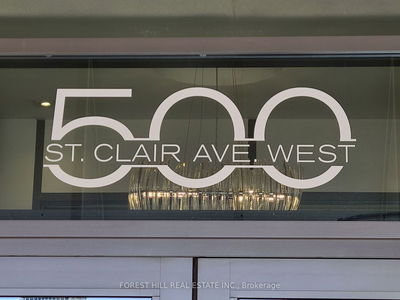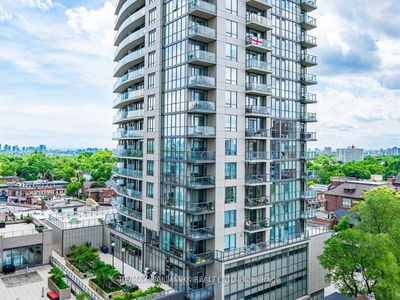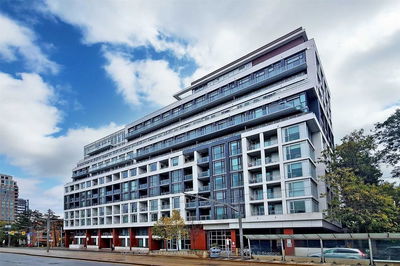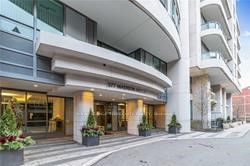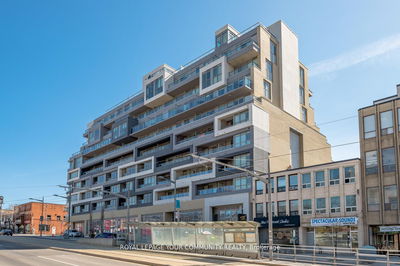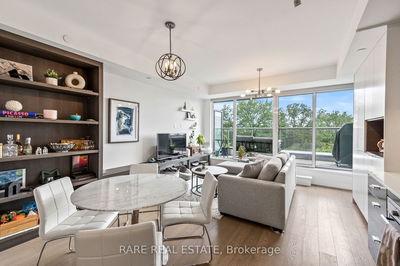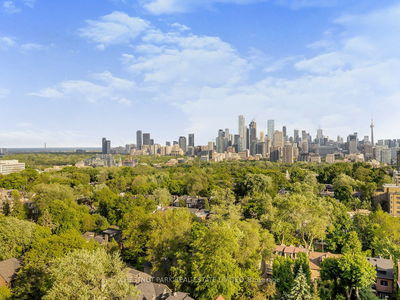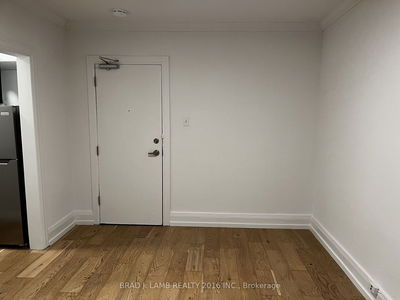The pefect spacious 1+1 Layout. Obsolutely no wasted space in this 645 sq ft Unit excluding Balcony of 105 sf ft extending from Living to Bedroom. The comtemporary Kitchen featues quartz counters, Stove, Panelled Fridge.Built in Dishwasher. All S/S Appliances. The Den is big enough to fit a bed, suitable for overnight guests, A Nursery , Dinning or Office. Very Versitile for the creative mind.Soaring 9ft ceiling and large Windows allowing. Great West and downtown views. Gas hookup on Balcony for BBQ .24 hr conceige.Stacked Washer and Dryer. Pictures from previous listing.
详情
- 上市时间: Tuesday, June 18, 2024
- 3D看房: View Virtual Tour for 517-501 St Clair Avenue W
- 城市: Toronto
- 社区: Casa Loma
- 详细地址: 517-501 St Clair Avenue W, Toronto, M5P 0A2, Ontario, Canada
- 客厅: W/O To Balcony, Hardwood Floor, Combined W/厨房
- 厨房: Combined W/Living, Hardwood Floor, Quartz Counter
- 挂盘公司: Right At Home Realty - Disclaimer: The information contained in this listing has not been verified by Right At Home Realty and should be verified by the buyer.

