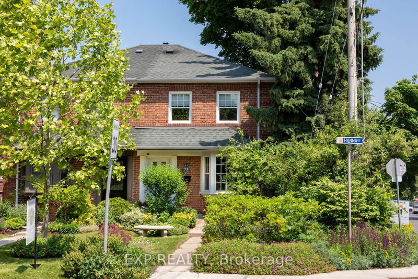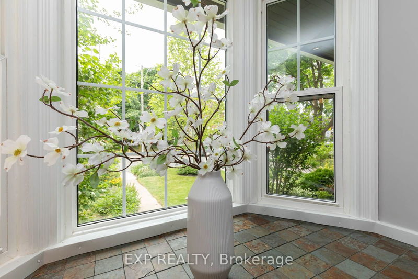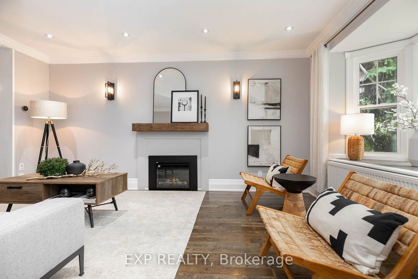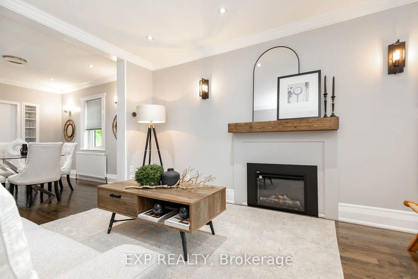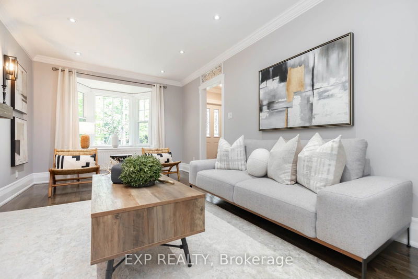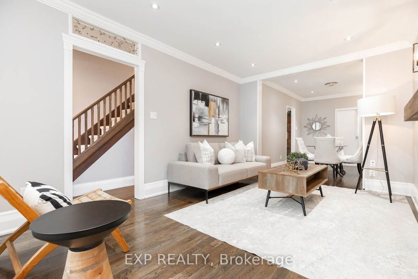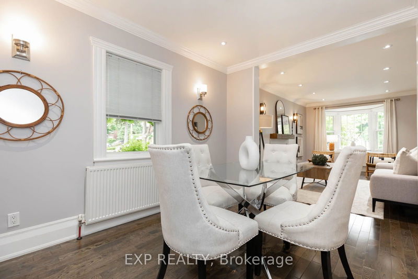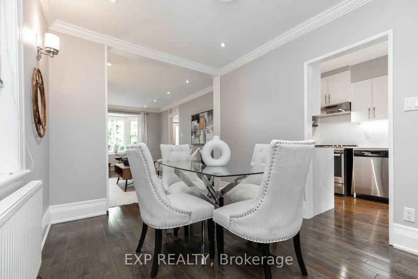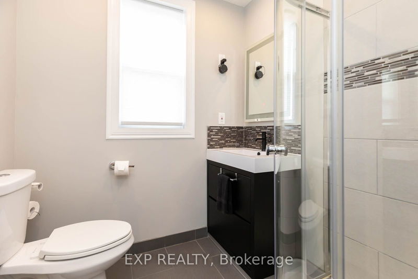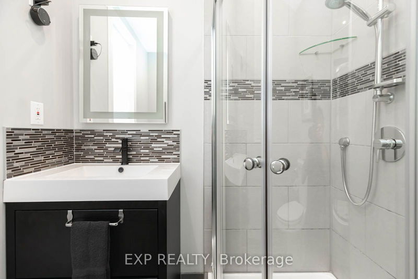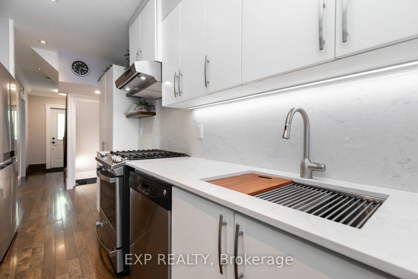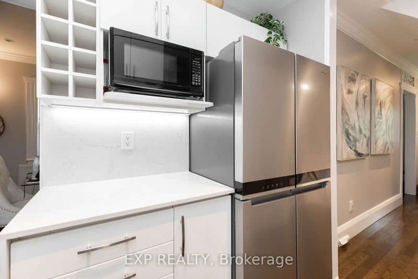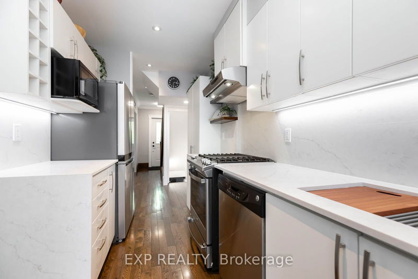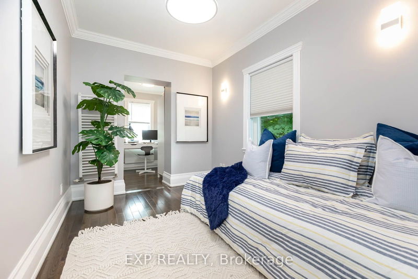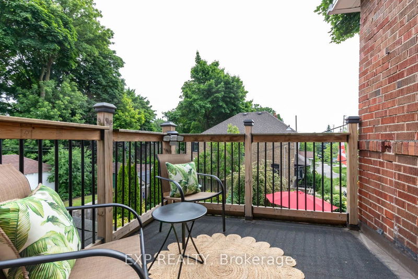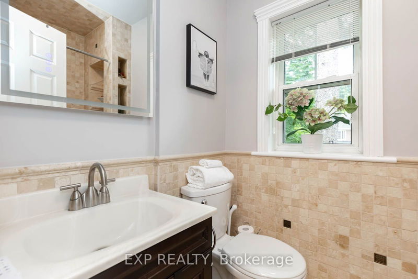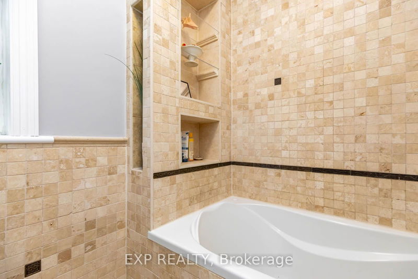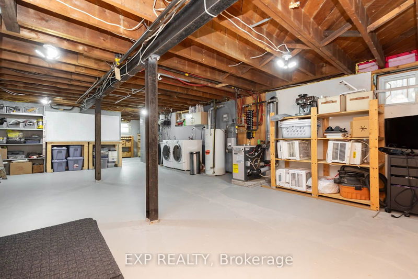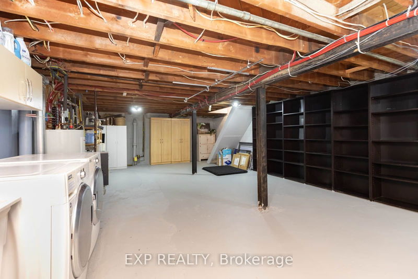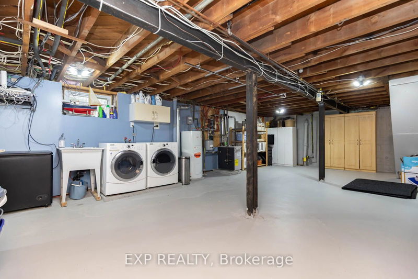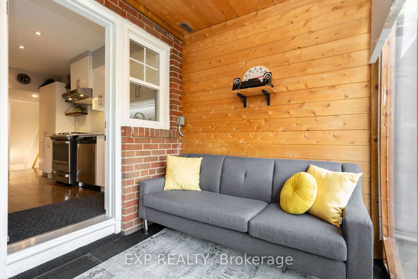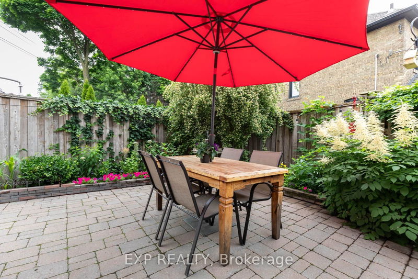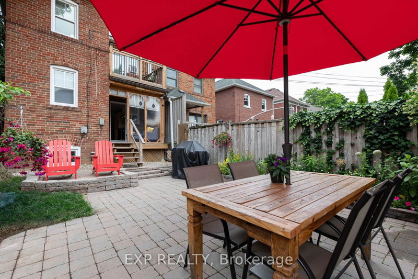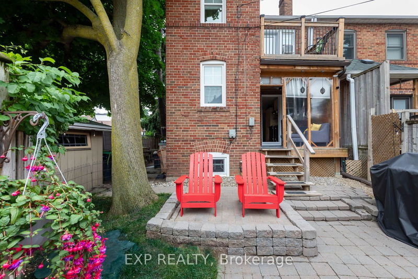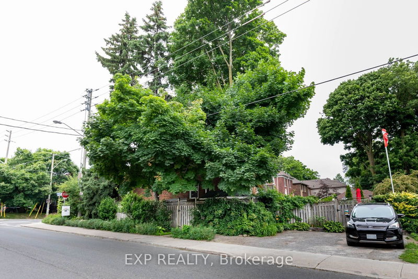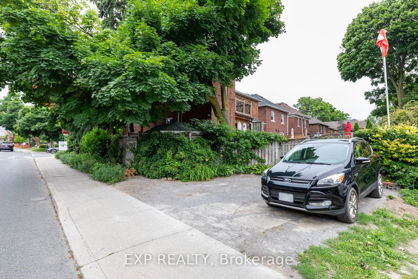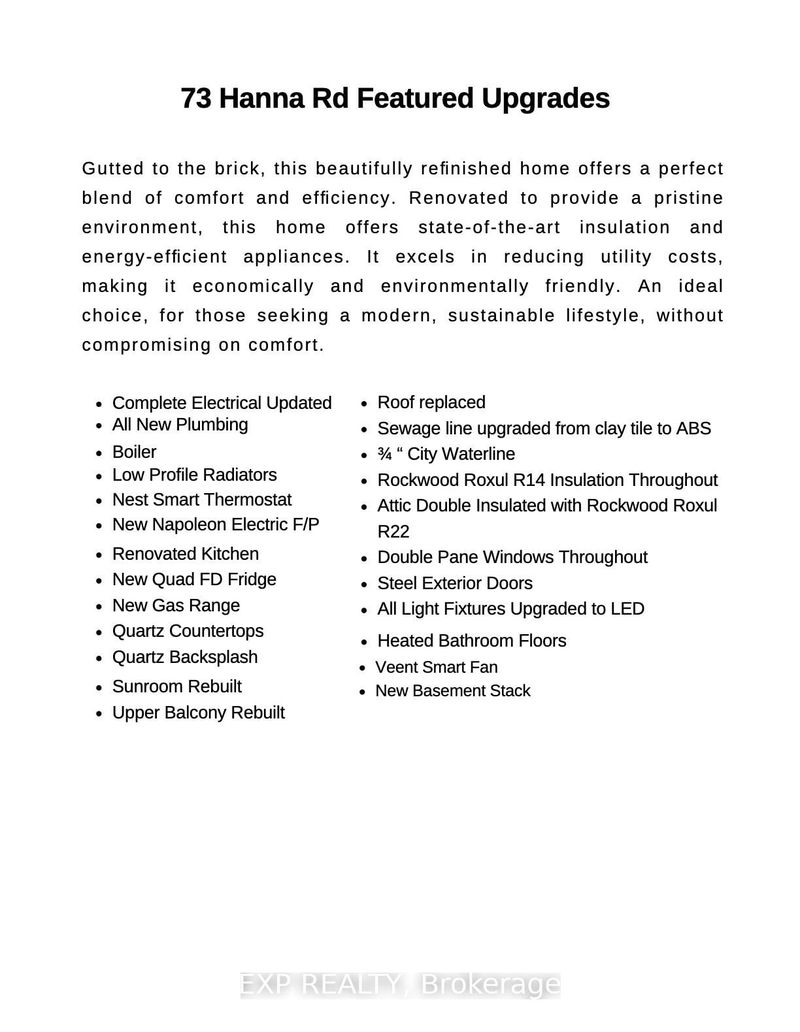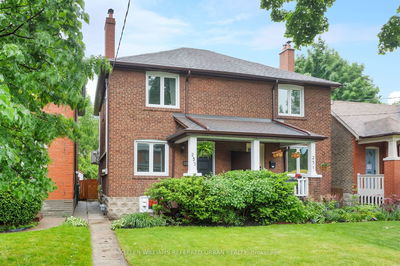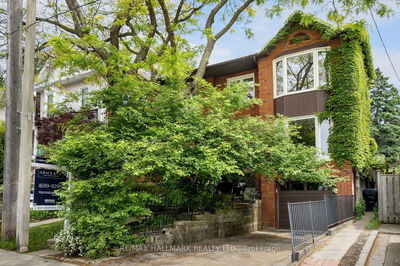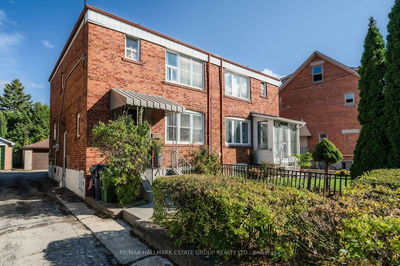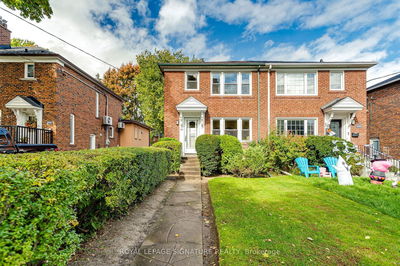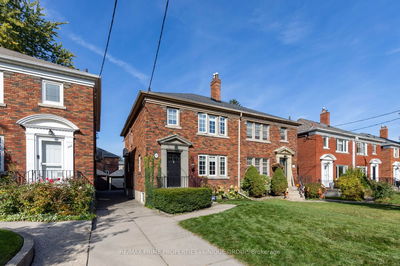This impeccably maintained semi-detached home in Leaside, with side-by-side, two-car parking, is sure to impress. With extensive updates completed, it boasts 3 well-appointed bedrooms and 2 beautifully renovated bathrooms, with one on the main floor and one on the upper level, both with heated floors. Plumbing is in place for a third spa-sized bathroom on the lower level. In the coveted Bessborough/St Anslem catchment area, this home is ideal for young families seeking a very high-quality education. A 15-minute drive to downtown and a short walk to local amenities, including Leaside Arena and Curling Club, Toronto Public Library, Trace Manes Park, Leaside Tennis Club, and Bayview Avenue, makes this home a fantastic location to settle down. The property has undergone significant updates, including gutting the interior to the brick and removing all outdated materials. Now equipped with Roxul insulation for enhanced energy efficiency, this home also boasts updated plumbing and electrical systems, a new boiler, and sleek low-profile radiators. A Nest thermostat ensures year-round comfort while keeping utility costs exceptionally low. Additional highlights include a new roof, double-paned windows, and energy-efficient LED light/fan fixtures. A newly renovated kitchen features a gas stove, counter-depth fridge, sink, and quartz countertops with a waterfall edge. Updated, energy-efficient air conditioning is included. Whether it's soaking in the air bubble massage tub, relaxing by the newly installed Napoleon fireplace, watching movies in the enclosed porch media room, or enjoying the tranquility of the backyard oasis, there is plenty of room to destress at the end of the day.
详情
- 上市时间: Thursday, June 27, 2024
- 3D看房: View Virtual Tour for 73 Hanna Road
- 城市: Toronto
- 社区: Leaside
- 详细地址: 73 Hanna Road, Toronto, M4G 3N2, Ontario, Canada
- 客厅: Hardwood Floor, Bay Window, Fireplace
- 厨房: Main
- 挂盘公司: Exp Realty - Disclaimer: The information contained in this listing has not been verified by Exp Realty and should be verified by the buyer.

