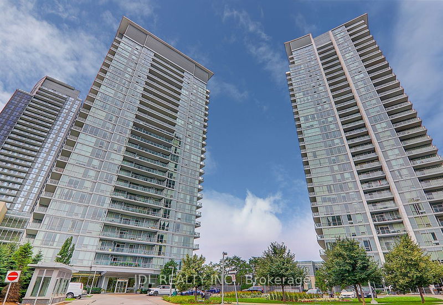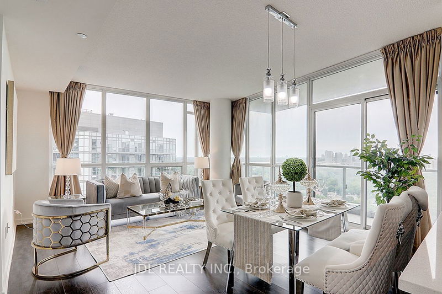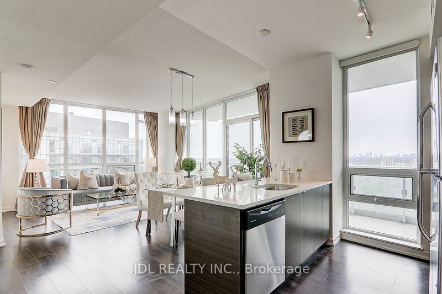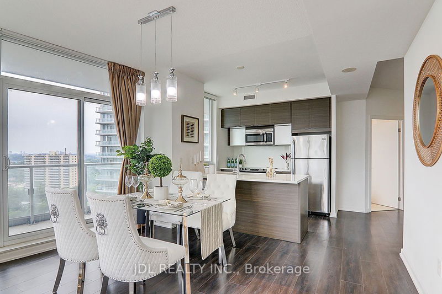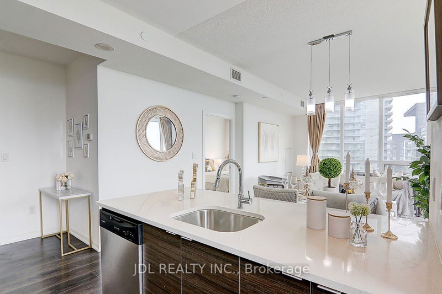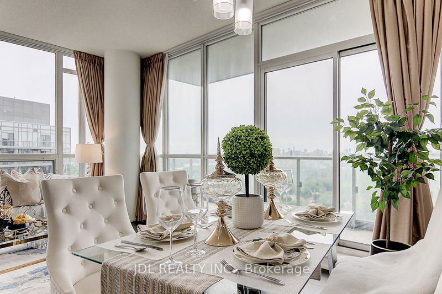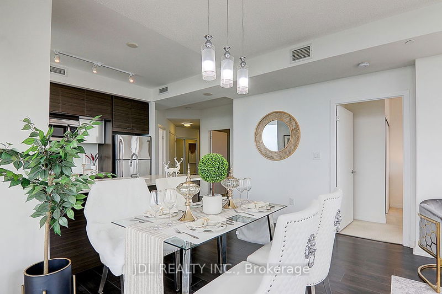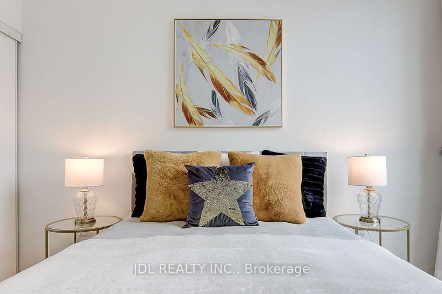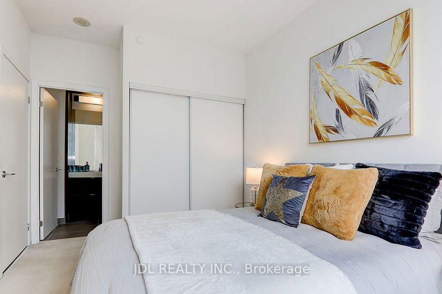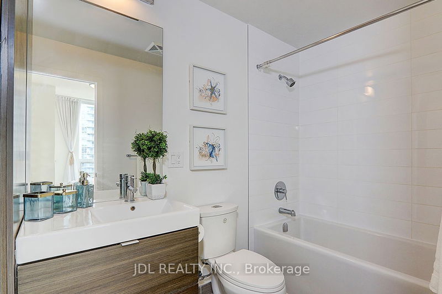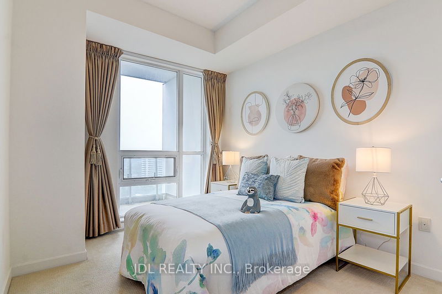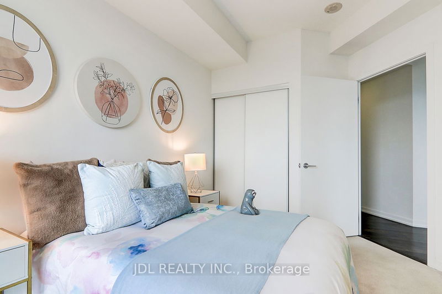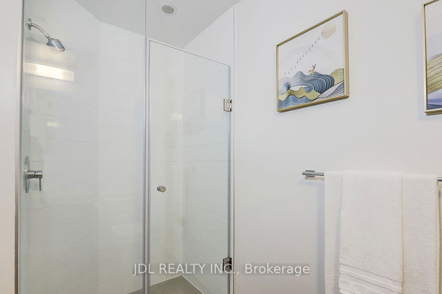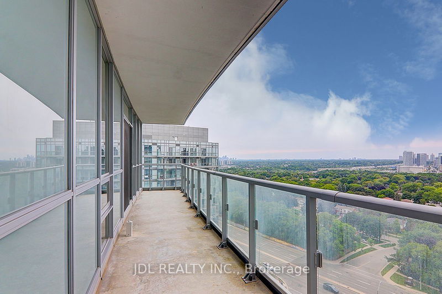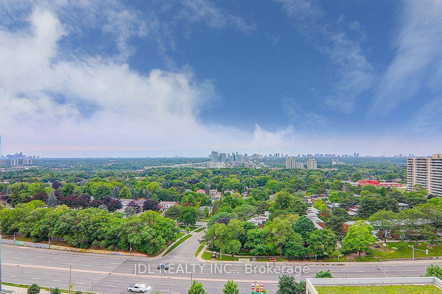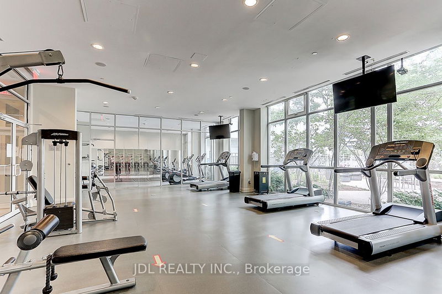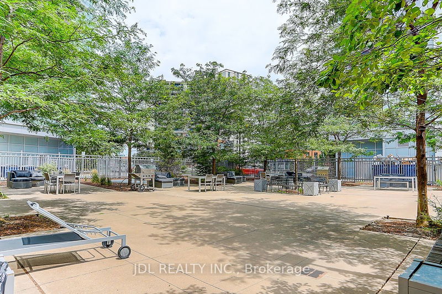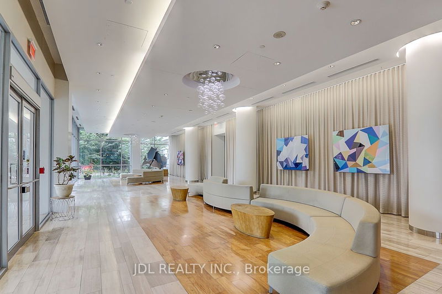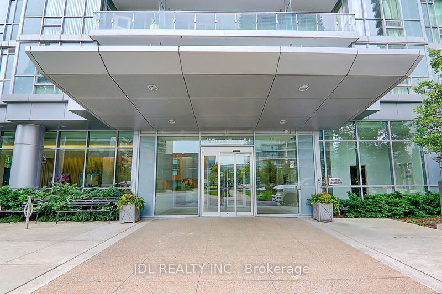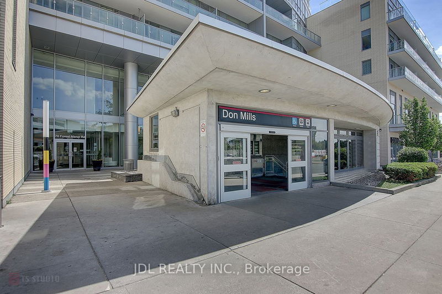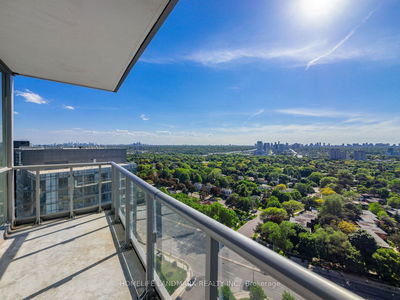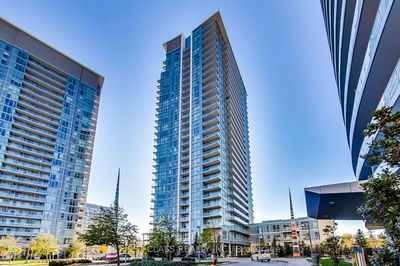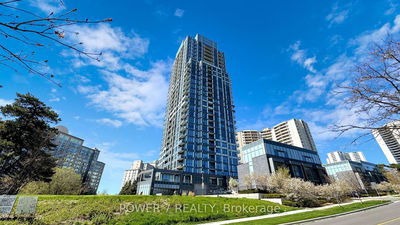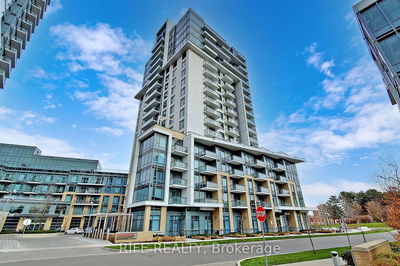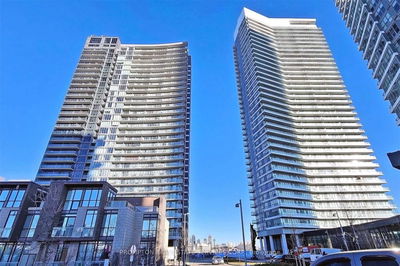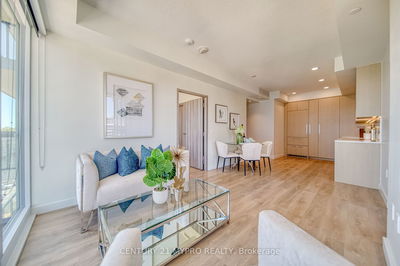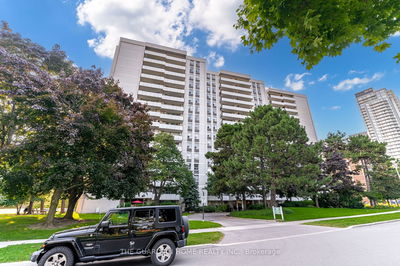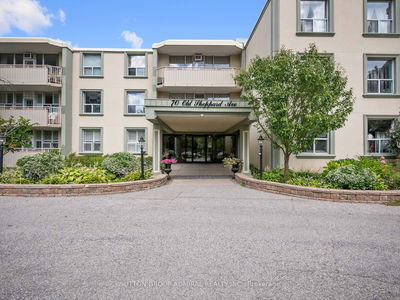Welcome to this beautiful, Luxurious, open concept, elegant, S/W facing Corner Unit with City skyline views, Bright and Split 2-Bedroom & 2 bathroom (901 Square Feet + 155 Square Feet Balcony) Split layout This home Large, Floor-to-Ceiling Wrap Around Windows The unit contains upgraded flooring, Doors, Closets, & Spacious Kitchen with Stainless Steel Appliances and a Breakfast Bar, the boasting master bedroom contains a 4-piece ensuite bathroom, & Closet! The 2nd bedroom is also spacious, containing its own closet. with 401/404 Minute Approach, Direct Subway Access. Also with nice rent income. One Parking Spot & One Locker Included. Rare and Excellent Property To Call A Sweet Home!
详情
- 上市时间: Tuesday, June 25, 2024
- 城市: Toronto
- 社区: Henry Farm
- 交叉路口: Don Mills/Sheppard
- 详细地址: 1109-62 Forest Manor Road, Toronto, M2J 0B6, Ontario, Canada
- 客厅: Combined W/Dining, W/O To Balcony, Open Concept
- 厨房: Stainless Steel Appl, Centre Island, Granite Counter
- 挂盘公司: Jdl Realty Inc. - Disclaimer: The information contained in this listing has not been verified by Jdl Realty Inc. and should be verified by the buyer.

