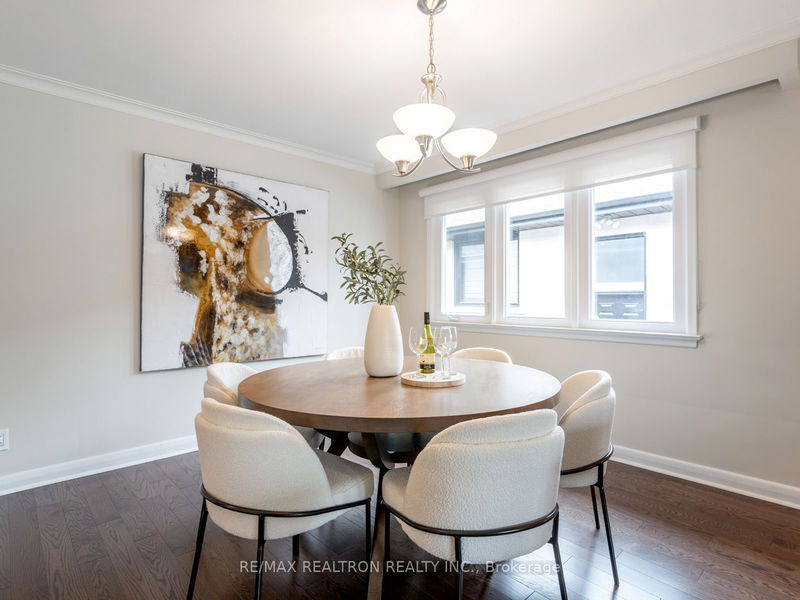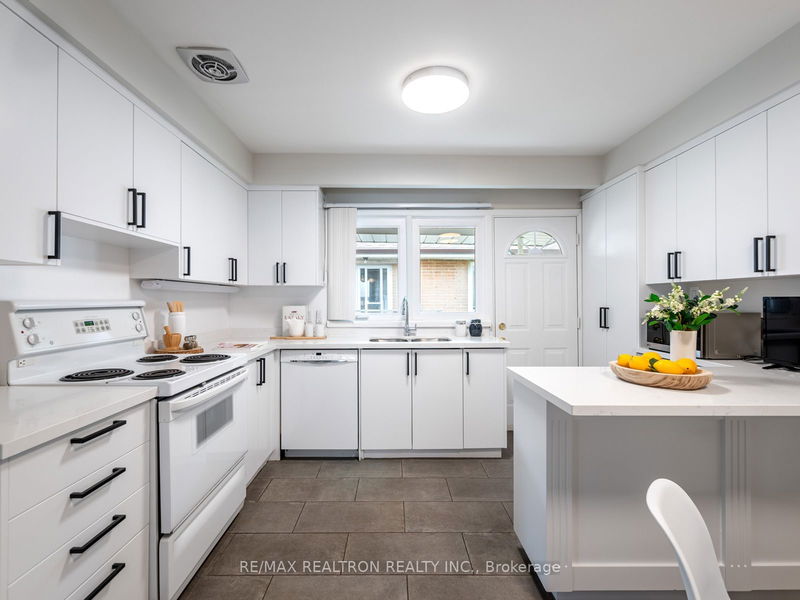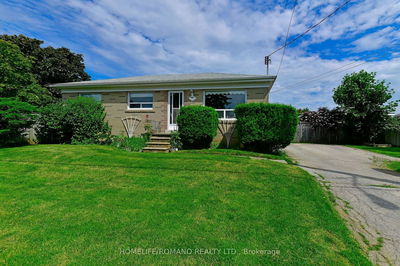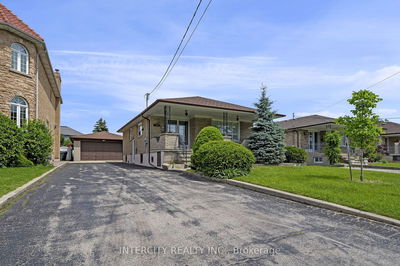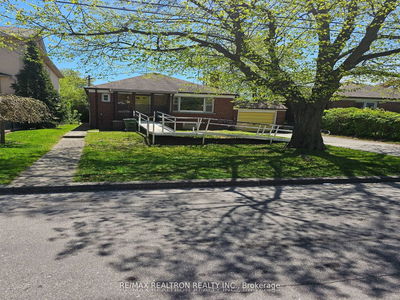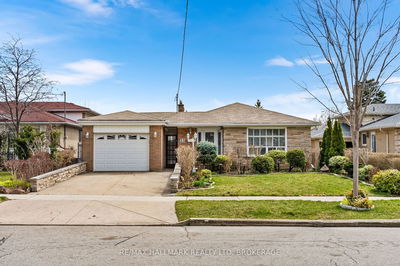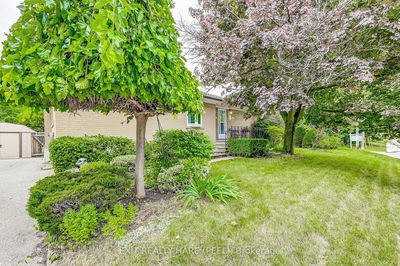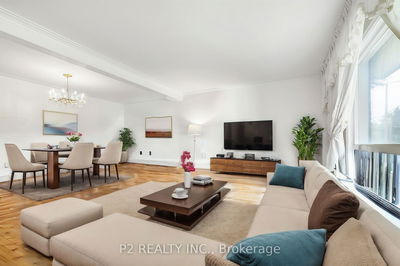Welcome to your dream home in Bathurst Manor! This spacious bungalow has been meticulously updated to offer the best of modern comfort and style. Step inside to discover gleaming hardwood floors that span the entirety of the main level, creating a seamless flow throughout.The heart of this home is the stunning, updated kitchen, complete with sleek cabinetry, and a convenient walk-out to the expansive backyard. The large eat-in area is perfect for casual family meals or entertaining guests.Entertainment awaits in the oversized living and dining rooms, flooded with natural light pouring in through the big windows. With plenty of space to relax and unwind, these rooms are ideal for hosting gatherings or simply enjoying quiet evenings at home.The main floor boasts three generously sized bedrooms, providing ample space for rest and relaxation. A beautifully renovated four-piece bathroom adds a touch of luxury to everyday living.Descend to the large basement, where you'll find even more versatile living space. An additional bedroom offers privacy and comfort, while an office provides the perfect environment for productivity. The spacious recreation area is ideal for family fun or creating your own home gym. Plus, a second kitchen adds convenience for extended family or guests.Outside, the expansive 50x145 ft lot calls you to enjoy the best of outdoor living. Whether you're hosting summer barbecues, gardening, or simply relaxing in the sunshine, this backyard oasis has it all.Conveniently located close to transit, top-rated schools, parks, and shopping, this home offers the perfect blend of suburban tranquility and urban convenience. Don't miss your chance to make this stunning residence your own schedule your showing today!
详情
- 上市时间: Friday, June 21, 2024
- 3D看房: View Virtual Tour for 22 Artreeva Drive
- 城市: Toronto
- 社区: Bathurst Manor
- 交叉路口: Finch/Wilmington
- 详细地址: 22 Artreeva Drive, Toronto, M3H 4T5, Ontario, Canada
- 客厅: Hardwood Floor, Window, Combined W/Dining
- 厨房: Eat-In Kitchen, Walk-Out, Stone Counter
- 厨房: Window
- 挂盘公司: Re/Max Realtron Realty Inc. - Disclaimer: The information contained in this listing has not been verified by Re/Max Realtron Realty Inc. and should be verified by the buyer.







