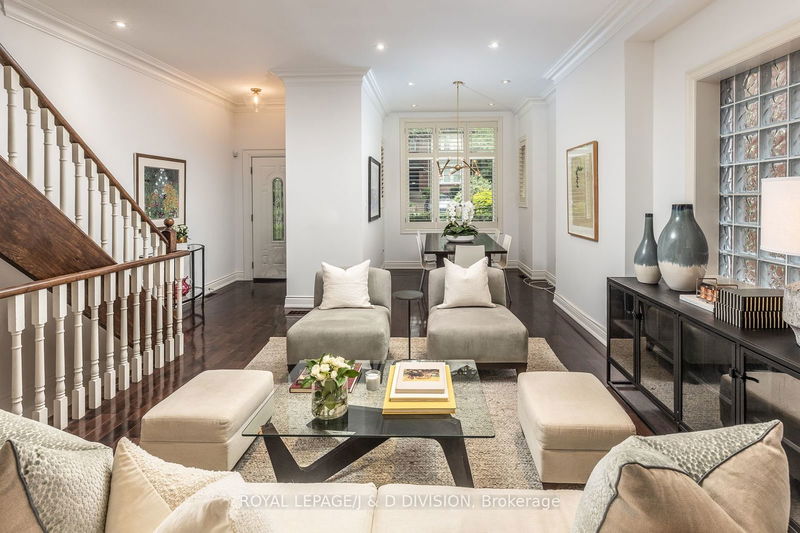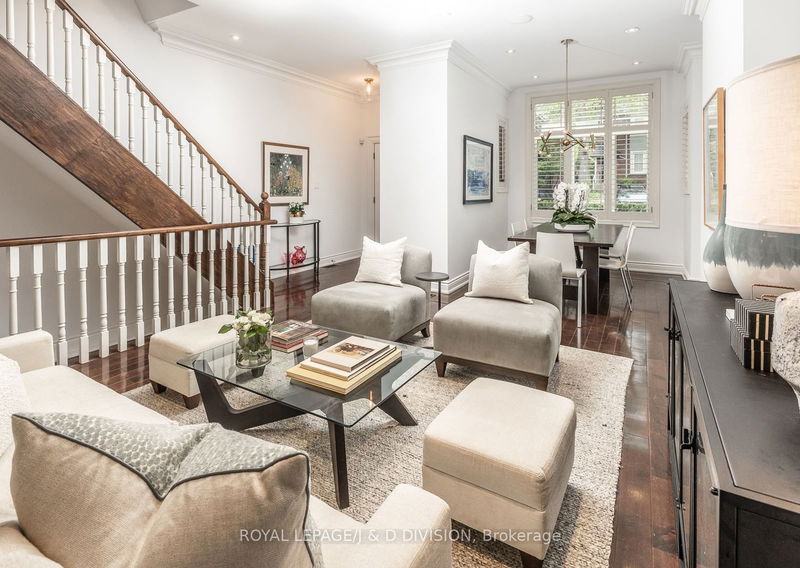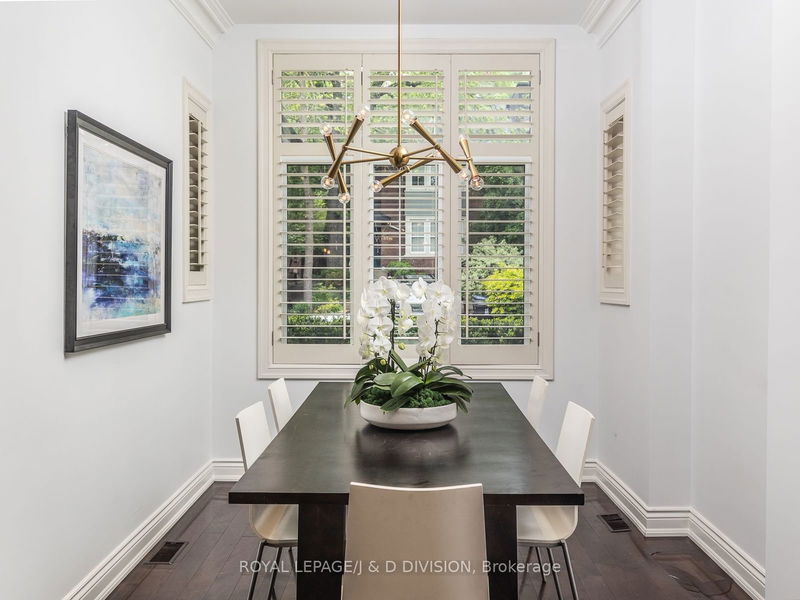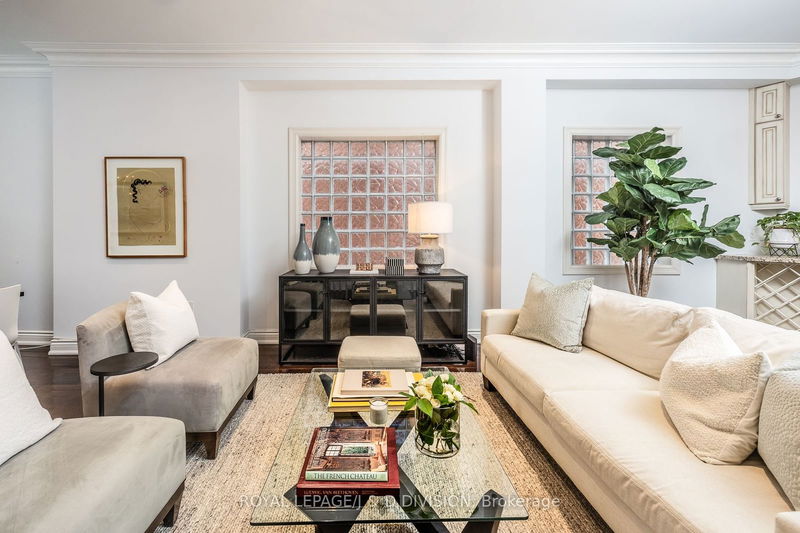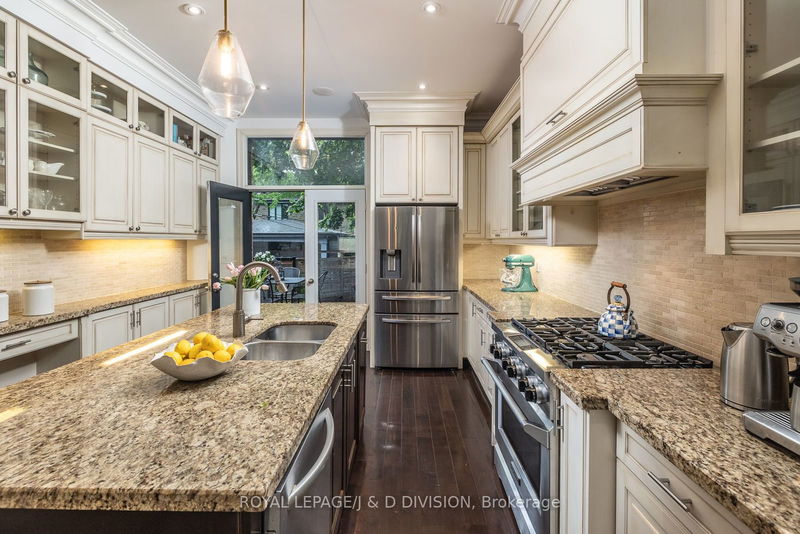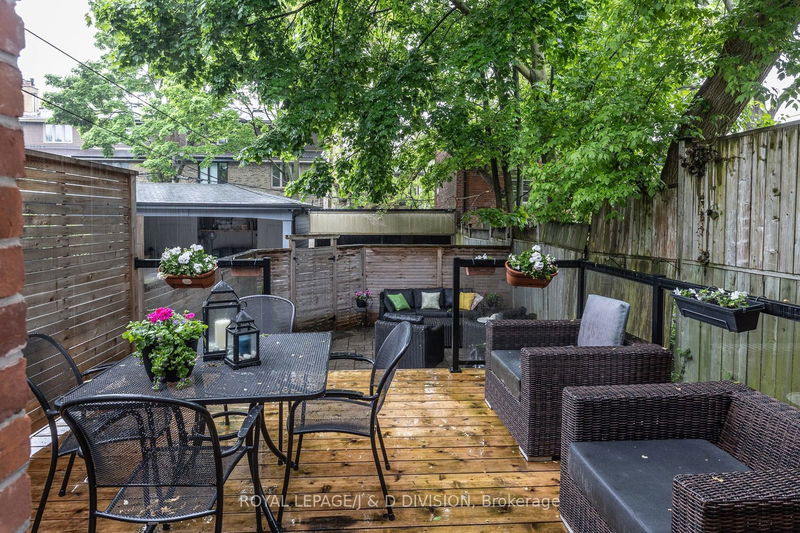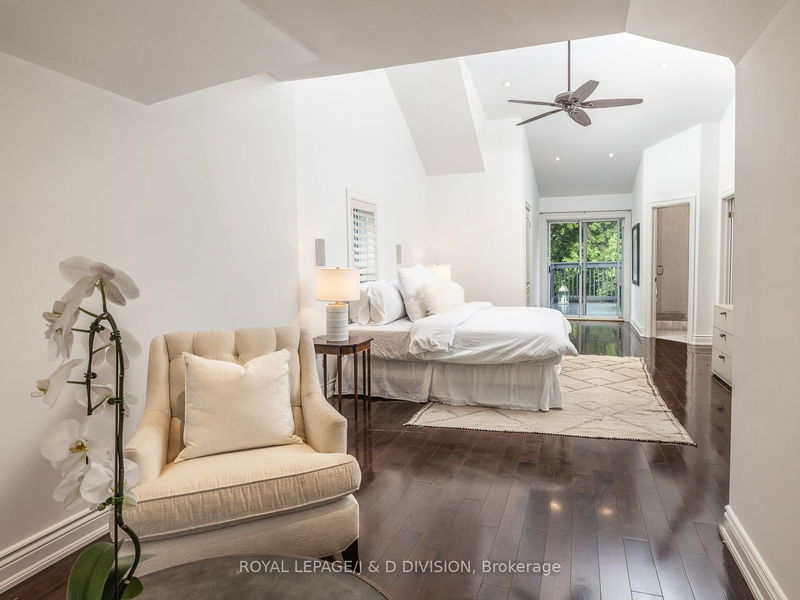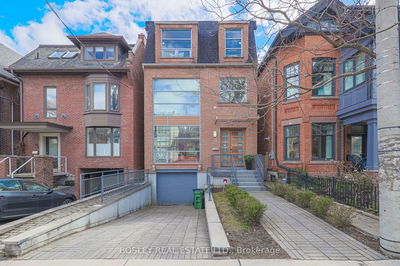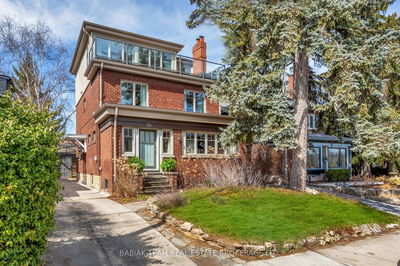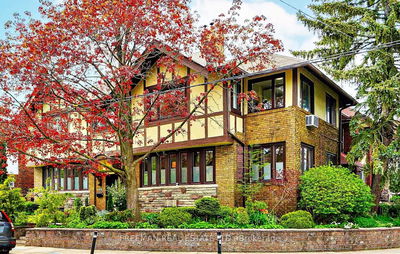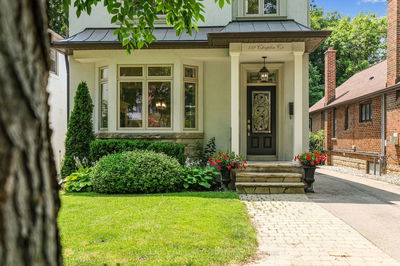Welcome to the best street in Summerhill! 99 Walker is beautifully situated close to the dead end part of the street on the sunny south side. This handsome brick Victorian is detached and extremely spacious with three stories, over 2000sqft above grade, plus a fully finished lower level. The main floor offers an open concept living room, dining room, nicely appointed kitchen, as well as a powder room. The kitchen walks out to a large deck and patio below. The second floor features three bedrooms, one with a five piece ensuite, and additional four piece washroom. The third floor primary suite features vaulted ceilings, an ensuite three piece washroom, walk-in closet with custom built-ins, and a separate sitting area. There is a walk out to a sundeck with incredible treetop and city skyline views. The lower level offers a recreation room, utility, and extensive storage. Two heating and cooling systems are offered in the house. A two car carport plus additional parking behind completes this special offering. A tranquil setting in this highlight sought after and convenient Summerhill locale.
详情
- 上市时间: Wednesday, June 19, 2024
- 3D看房: View Virtual Tour for 99 Walker Avenue
- 城市: Toronto
- 社区: Yonge-St. Clair
- 详细地址: 99 Walker Avenue, Toronto, M4V 1G3, Ontario, Canada
- 客厅: Open Concept, Glass Block Window, Recessed Lights
- 厨房: Centre Island, Breakfast Bar, W/O To Deck
- 挂盘公司: Royal Lepage/J & D Division - Disclaimer: The information contained in this listing has not been verified by Royal Lepage/J & D Division and should be verified by the buyer.





