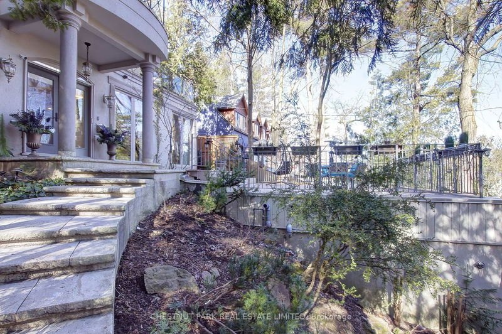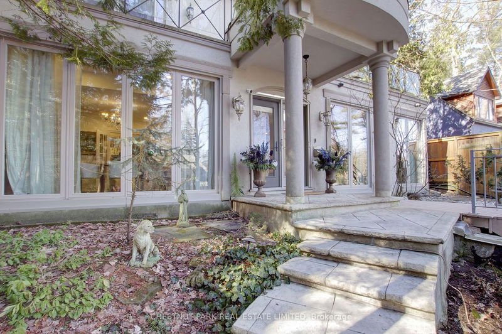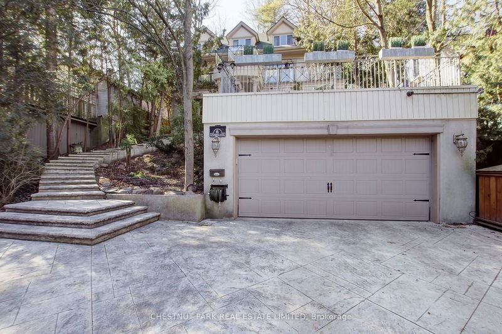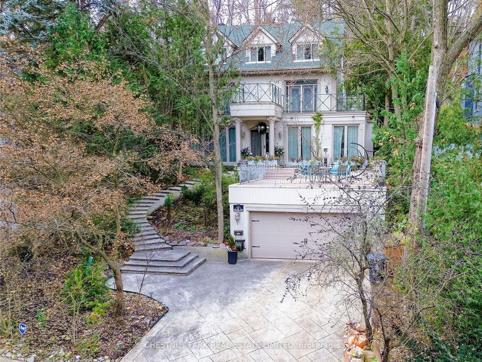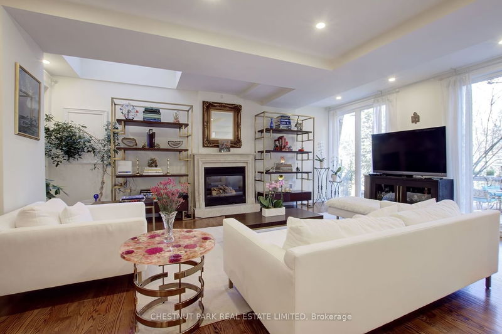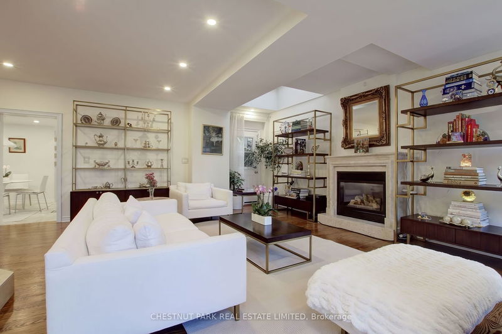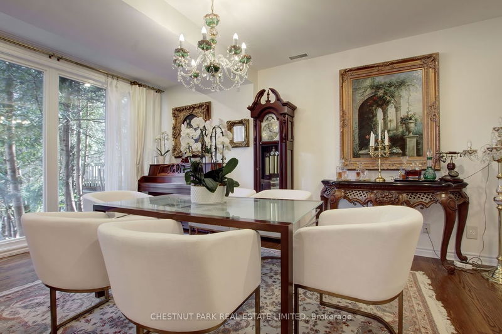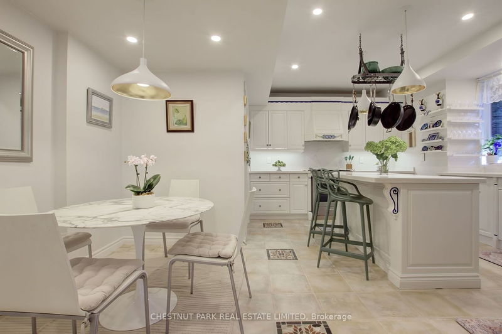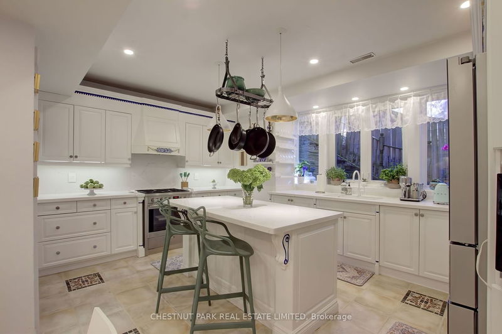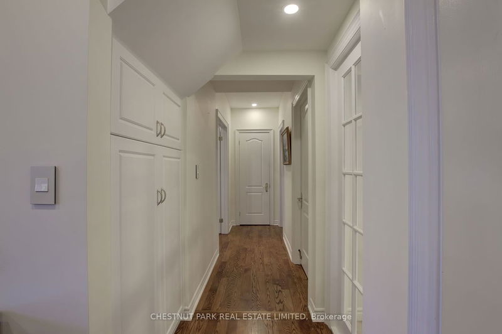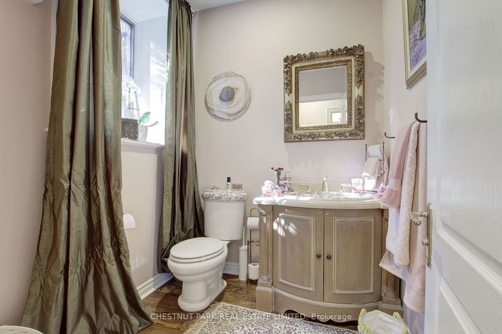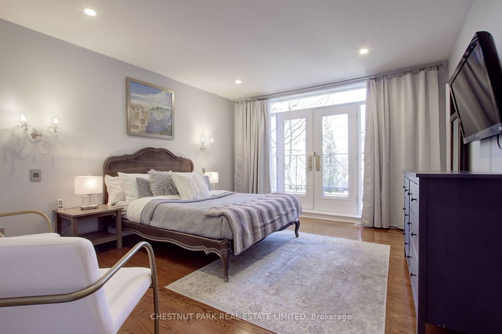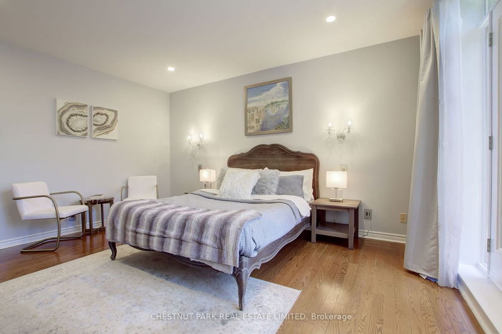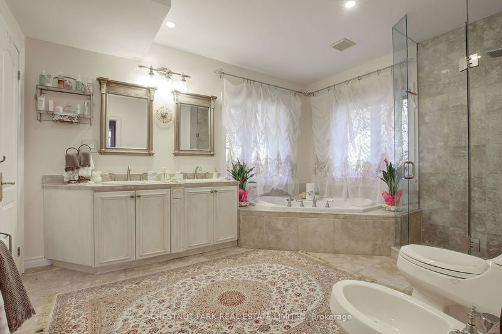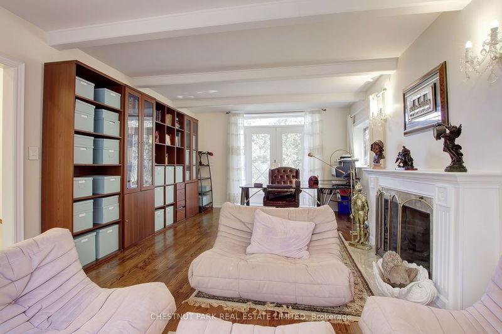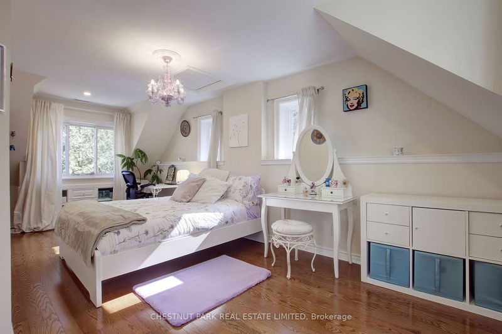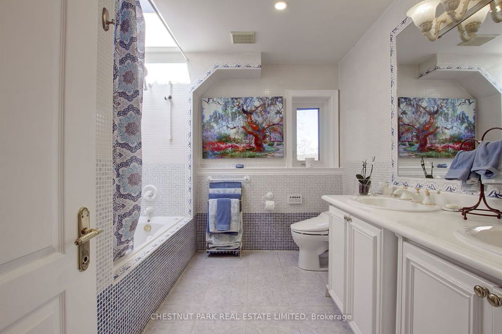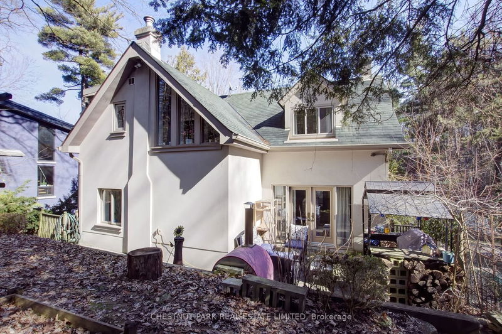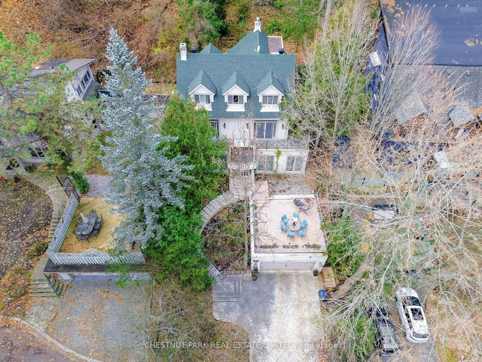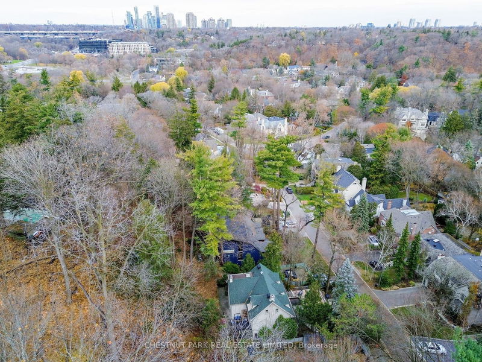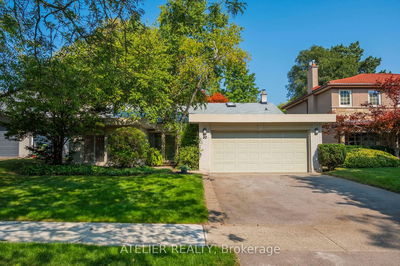Nestled on a forested hillside in Hoggs Hollow, one of Torontos most prestigious neighbourhoods, 6 Donino offers the perfect blend of urban convenience and the quiet seclusion of a country retreat. Enjoy perfect tranquility within the bustling metropolis, surrounded by multi-million-dollar properties and friendly neighbours, high end restaurants (including a Michelin star designate) and close proximity to the subway, Yonge shops and excellent public and private schools. The elegant 3,100 SF residence features gracious principal rooms and renovated, eat-in kitchen on the main floor. The second level is dedicated to the private, primary suite and spacious family room with walkouts to balcony and a secluded patio, with wood-fired pizza oven, BBQ bar/shed and lush forested ravine. Three additional bedrooms and a large, five-piece bath are situated on the top floor.A sense of calm and serenity awaits you in this urban sanctuary. Open House April 20 & 21, 2:00 - 4:00 pm
详情
- 上市时间: Monday, April 15, 2024
- 3D看房: View Virtual Tour for 6 Donino Avenue
- 城市: Toronto
- 社区: Bridle Path-Sunnybrook-York Mills
- 交叉路口: Yonge St/York Mills
- 详细地址: 6 Donino Avenue, Toronto, M4N 2W5, Ontario, Canada
- 客厅: Window Flr To Ceil, Hardwood Floor, Gas Fireplace
- 厨房: Centre Island, Breakfast Area, Renovated
- 家庭房: Beamed, Fireplace, W/O To Patio
- 挂盘公司: Chestnut Park Real Estate Limited - Disclaimer: The information contained in this listing has not been verified by Chestnut Park Real Estate Limited and should be verified by the buyer.


