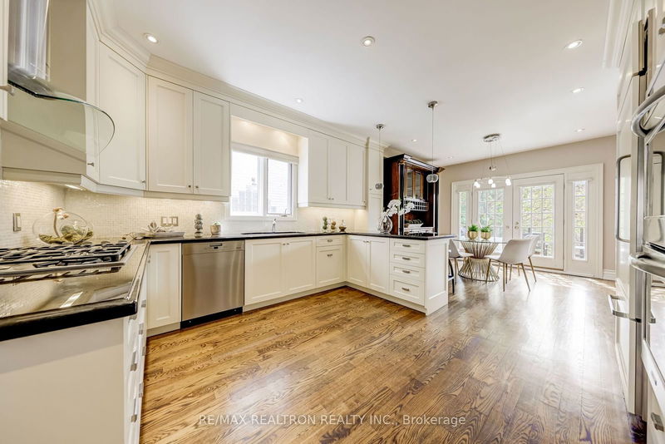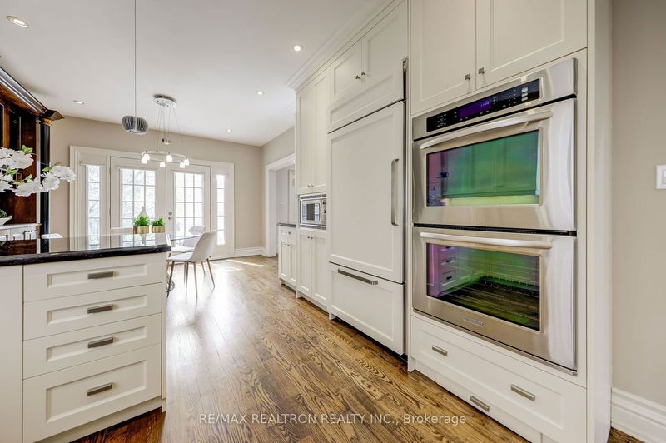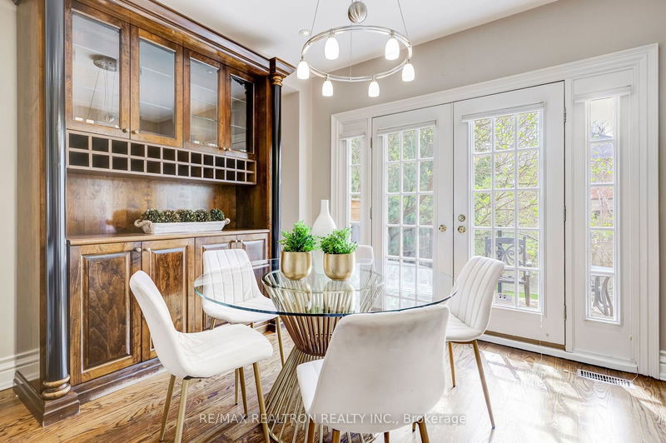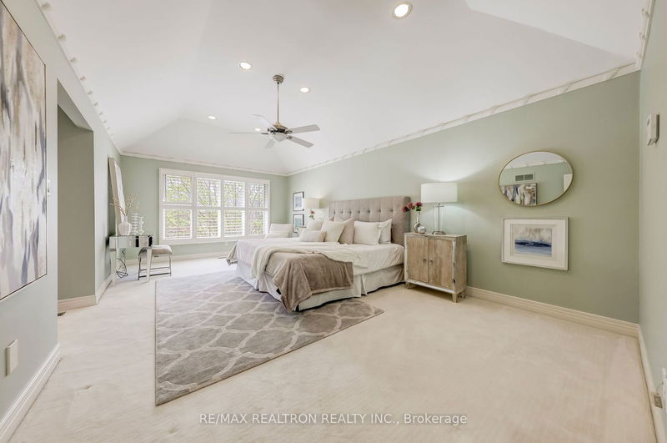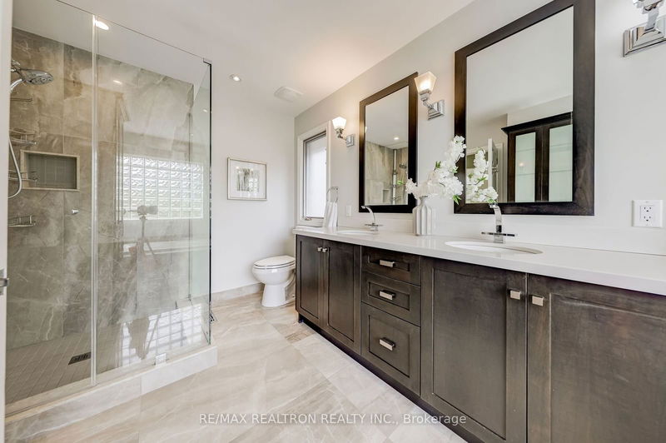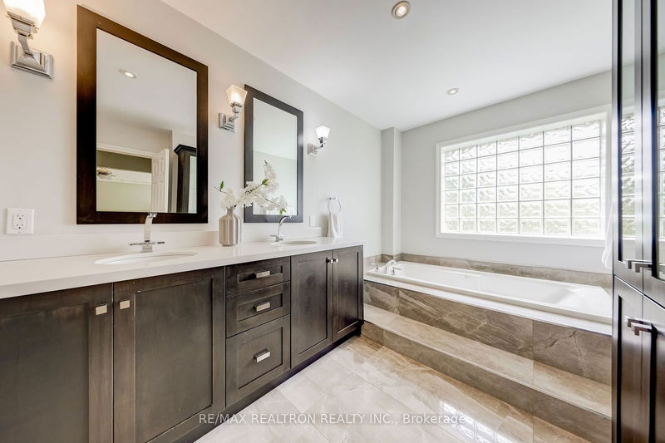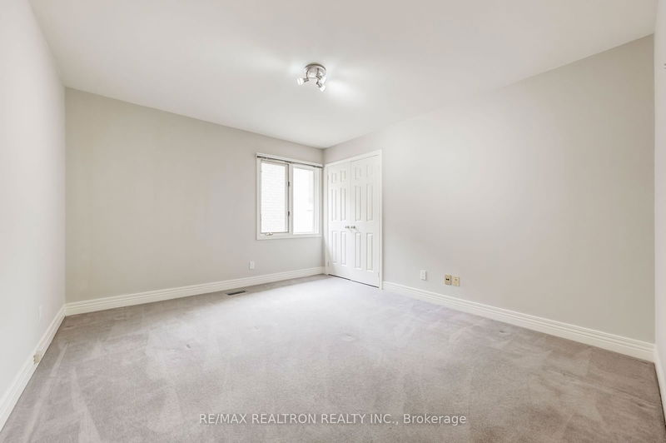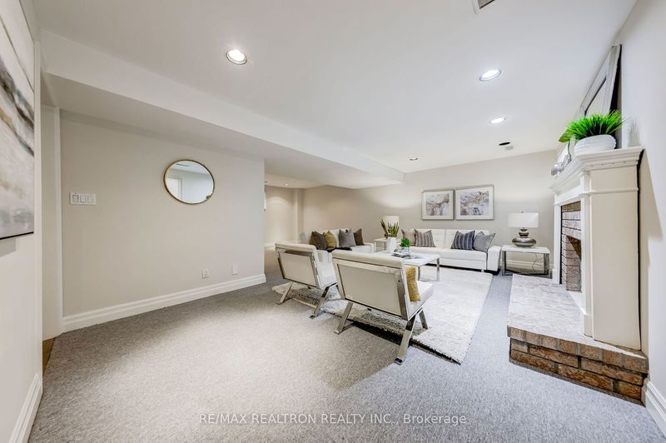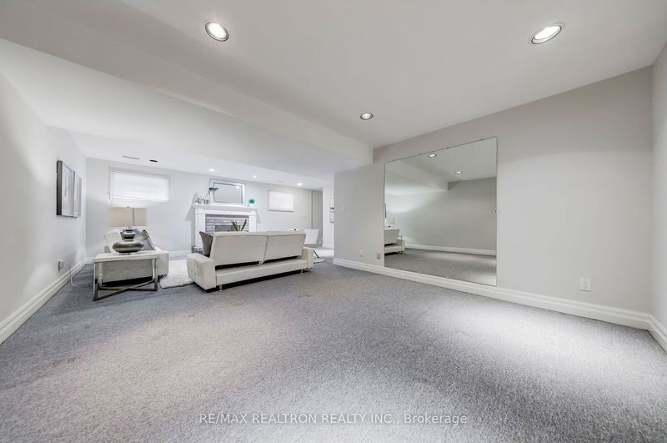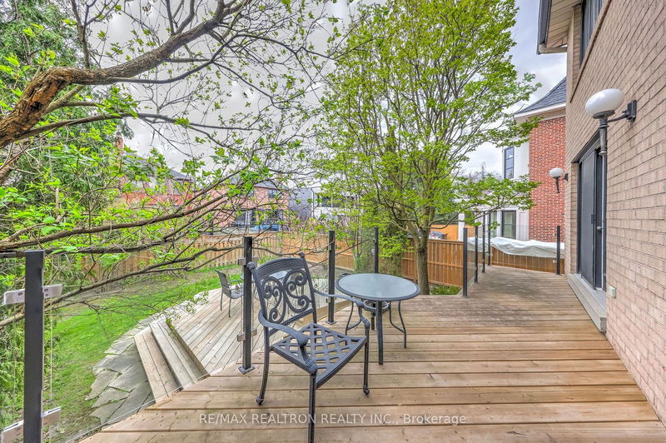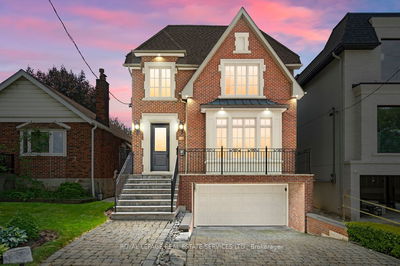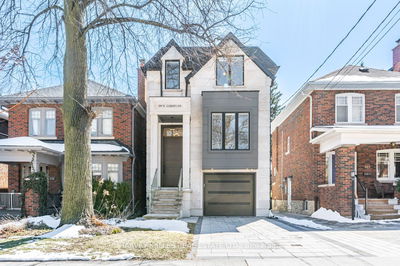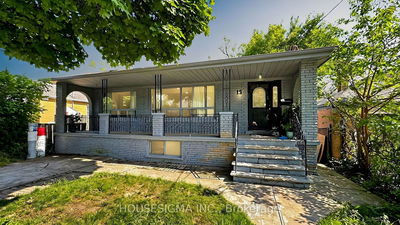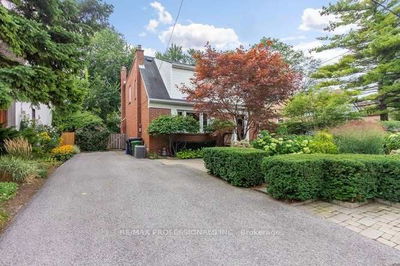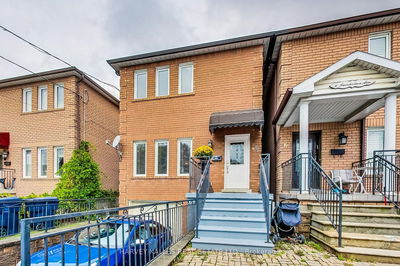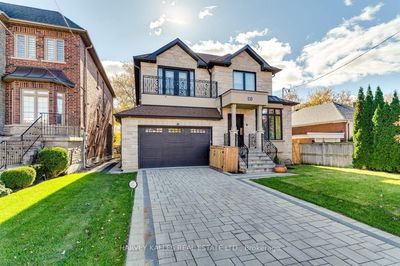Truly a Perfect Family Home Situated on a Highly-sought after Tree-lined Block of one of the Neighbourhood's most Desirable Streets in Coveted Bedford Park. Entry offers breath-taking entry with soaring Ceiling and beautiful staircase. This Home is flooded with tons of Natural Light with its many Large windows & skylights throughout.Well designed Main Floor, Large Living & Dining Rooms ideal for Entertaining, Beautiful Modern Kitchen with Built-in appliances and large Eat-in Breakfast area, a chef's dream.Enjoy overlooking the Gorgeous south-facing Mature Garden, 2 walk-outs across Back of Home.Family Room truly family-sized! Large 2-Tiered south-facing Deck offers Dining & Lounging areas, gas hook up BBQ. Amazing Primary with Vaulted ceiling, Beautiful spa-inspired 5 pc Ensuite, Walk-in Closet. Large Bedrooms, Huge 2nd Bedroom ideal for Home Office/Bedroom combo ,Contemporary styled Main Bath. Amazing 2nd floor.Basement features Large Rec Room & open-concept Exercise Room. Private 5th Bedroom ideal for Nanny's Room. Direct access from Garage into House.Professionally Stone Exterior, Home offers Beautiful curb appeal. Walk to Neighbourhood Schools ***New French Immersion School opening in Neighbourhood***.Many Private Schools. Minutes to Havergal College, UCC, Toronto French School.
详情
- 上市时间: Tuesday, June 11, 2024
- 城市: Toronto
- 社区: Bedford Park-Nortown
- 交叉路口: Avenue / Lawrence
- 客厅: Hardwood Floor, Pot Lights
- 厨房: B/I Appliances, Hardwood Floor, Pot Lights
- 家庭房: Fireplace, Hardwood Floor, W/O To Deck
- 挂盘公司: Re/Max Realtron Realty Inc. - Disclaimer: The information contained in this listing has not been verified by Re/Max Realtron Realty Inc. and should be verified by the buyer.





