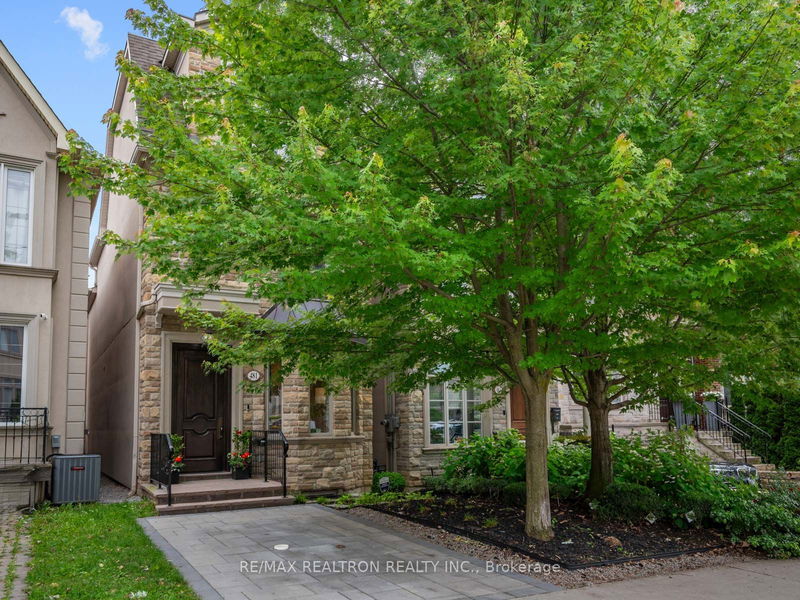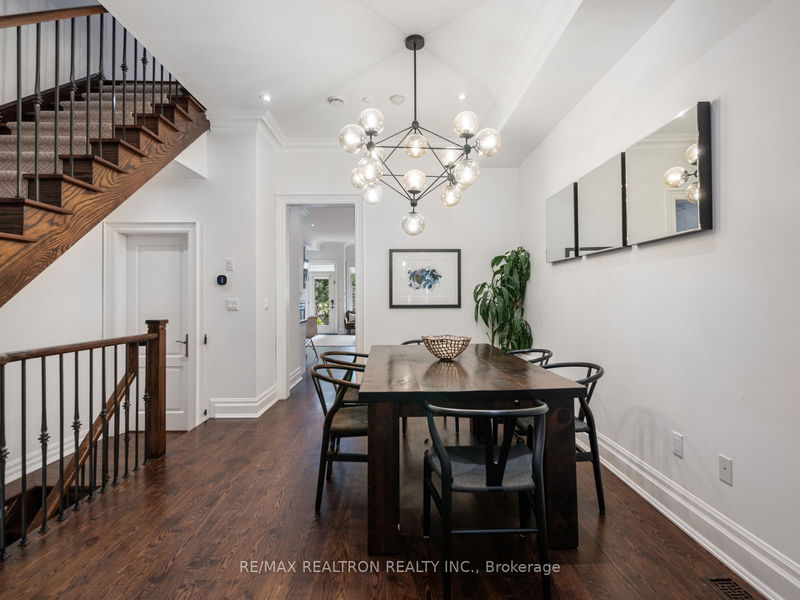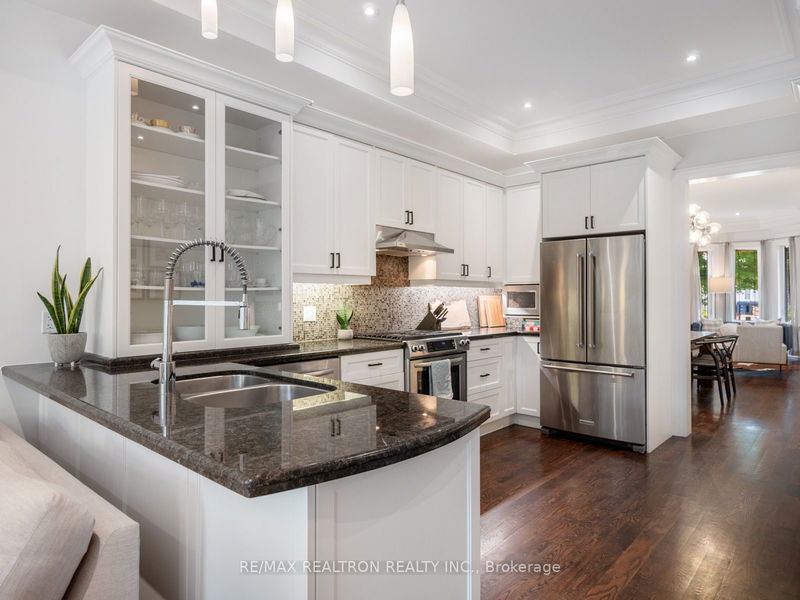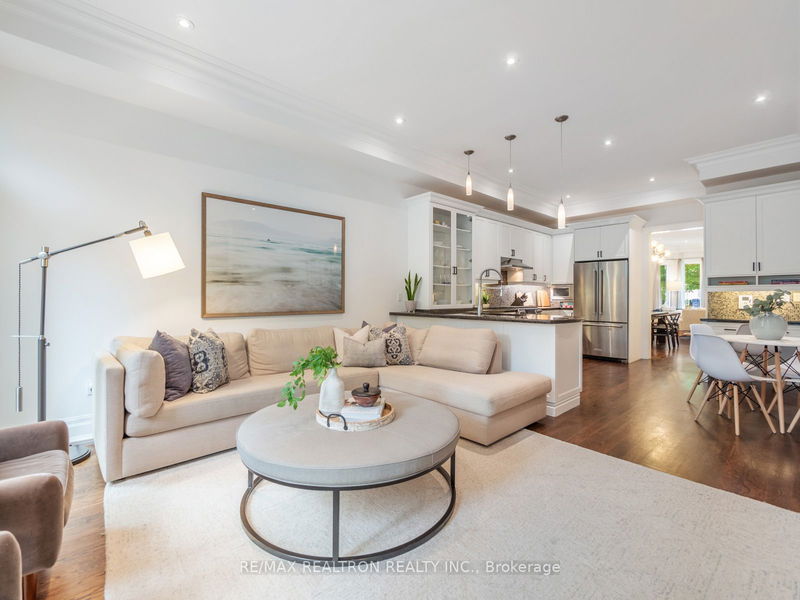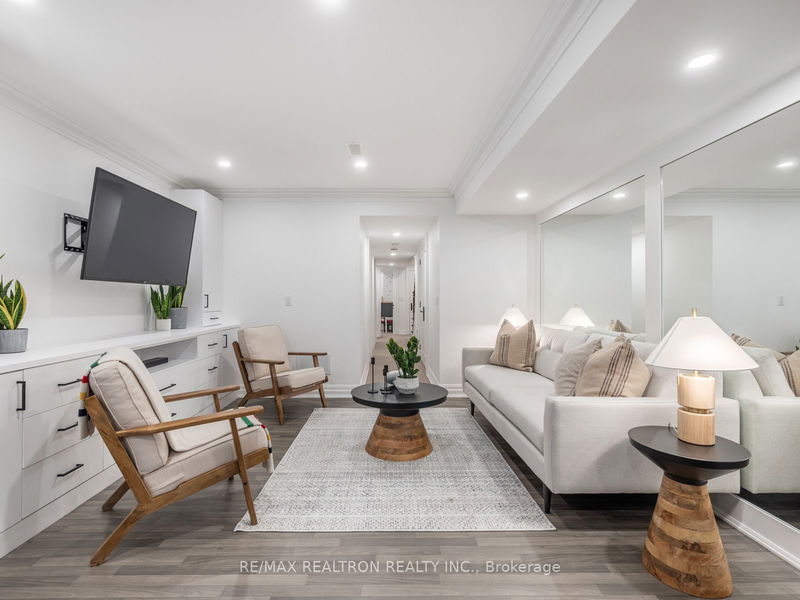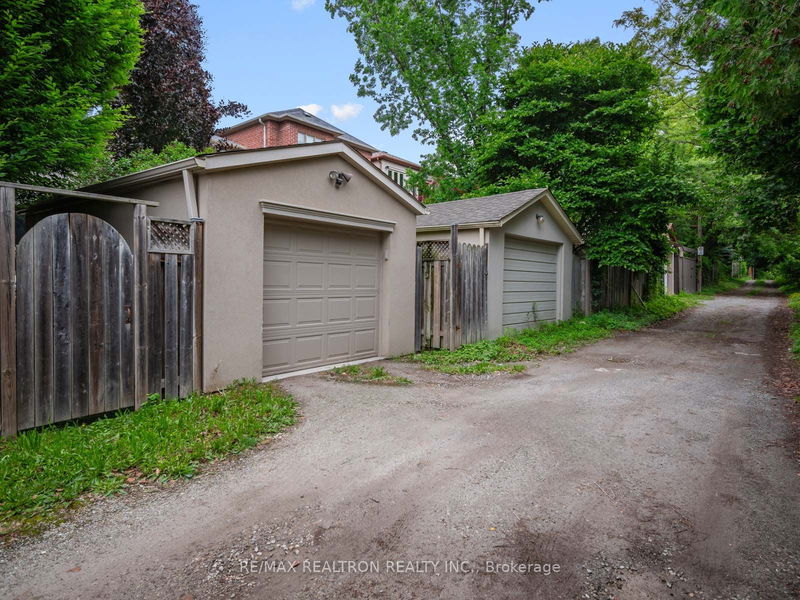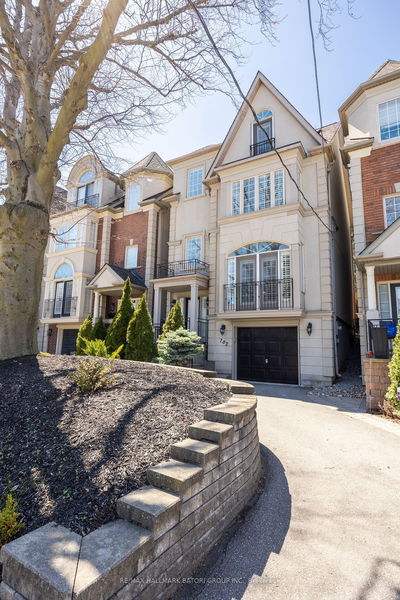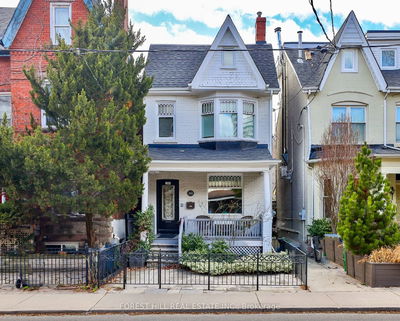Stunning 3-Storey Custom Home in Highly Sought-After Ledbury Park Ideal for Families Seeking a Blend of Luxury, Comfort & Convenience. Exquisite Home Boasts 4 Beds 5 Baths & Offers 2,342 SF of Living Space Plus 957 SF Basement. Pot Lights, Crown Moulding & Hardwood Floors Add a Touch of Sophistication & Warmth. Open-Concept Living/Dining Area With Its Impressive 10-ft Ceilings Creates An Inviting & Airy Atmosphere. Chef's Kitchen Features Stainless Steel Appliances, Granite Counter, Tile Backsplash & Under-Cabinet Lighting. Walkouts From Family Room & Basement to Professionally Landscaped Yard, Ideal for Relaxation & Gatherings. Central Vacuum & Skylight Enhance the Homes Functionality & Beauty While Thoughtfully Designed Custom Built-Ins Provide Additional Storage & Style. Convenient Garage Parking Off Laneway Plus Legal Front Pad Parking. Steps to Shopping, Restaurants, Schools, Parks, & Easy Access to Public Transit & 401. Don't miss the opportunity to make this dream home yours!
详情
- 上市时间: Tuesday, June 11, 2024
- 3D看房: View Virtual Tour for 481 Woburn Avenue
- 城市: Toronto
- 社区: Bedford Park-Nortown
- 交叉路口: Avenue/Lawrence
- 详细地址: 481 Woburn Avenue, Toronto, M5M 1L6, Ontario, Canada
- 客厅: Hardwood Floor, Pot Lights, Crown Moulding
- 厨房: Hardwood Floor, Stainless Steel Appl, Breakfast Area
- 家庭房: Fireplace, Hardwood Floor, W/O To Yard
- 挂盘公司: Re/Max Realtron Realty Inc. - Disclaimer: The information contained in this listing has not been verified by Re/Max Realtron Realty Inc. and should be verified by the buyer.

