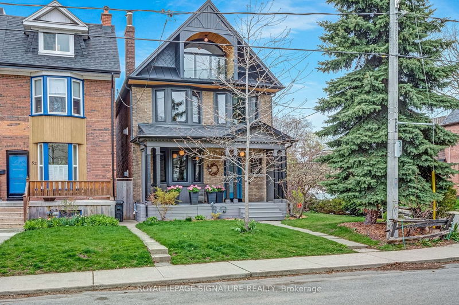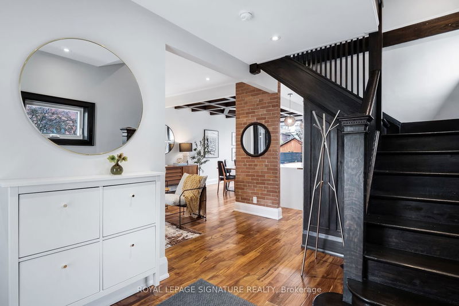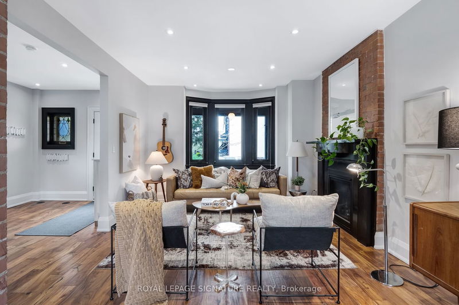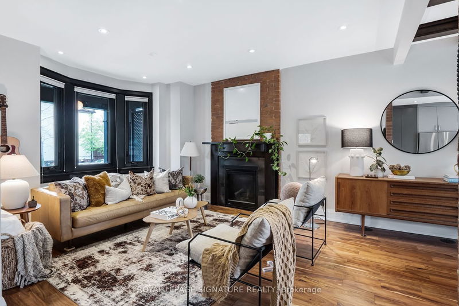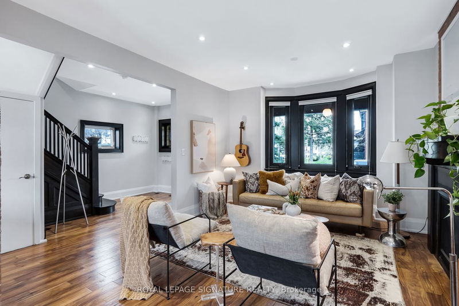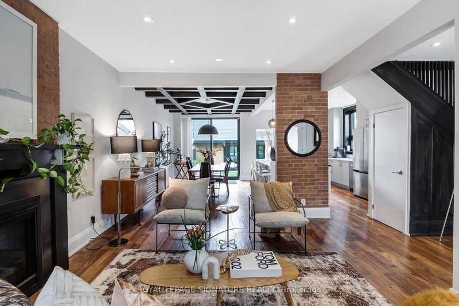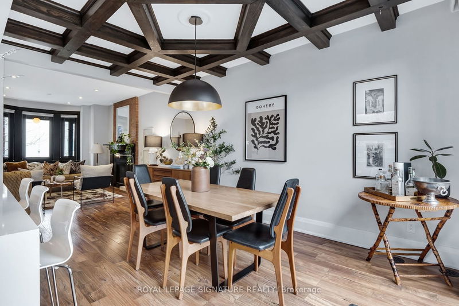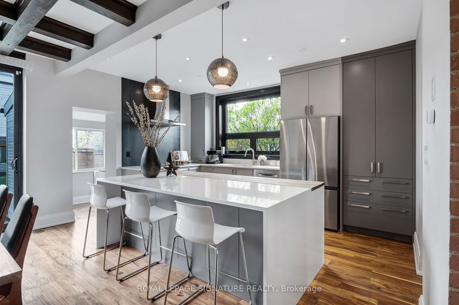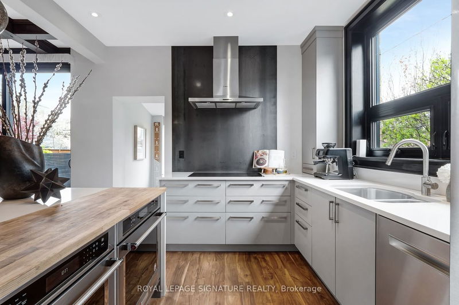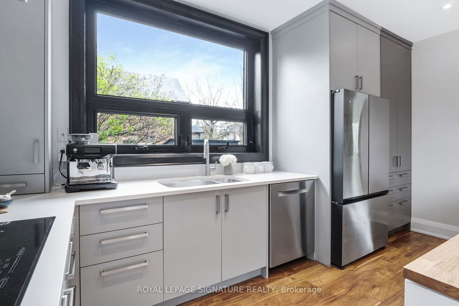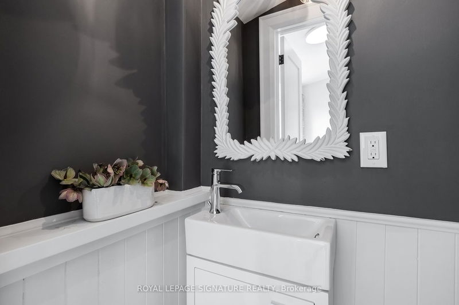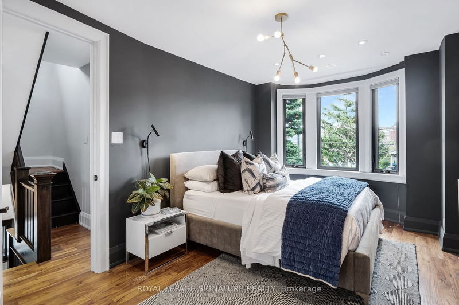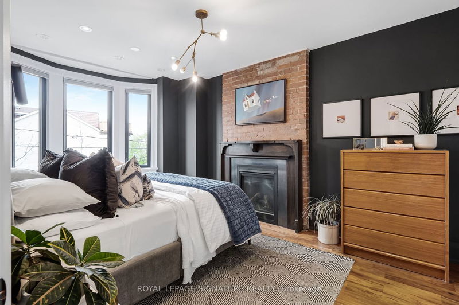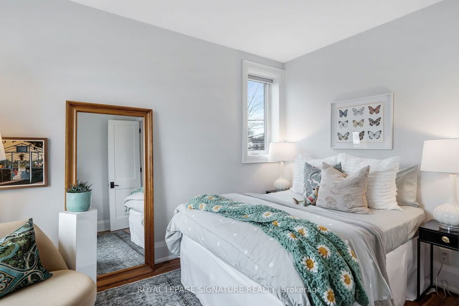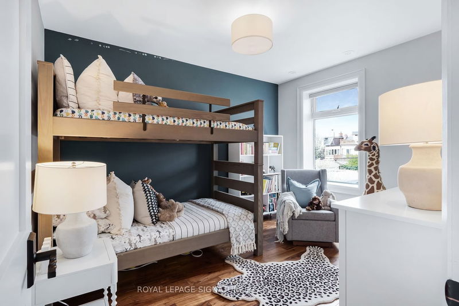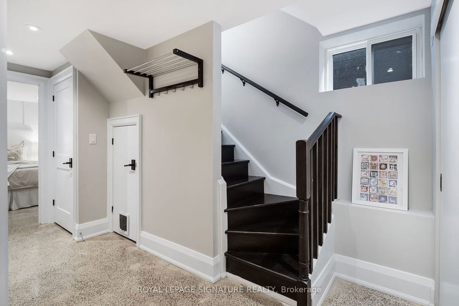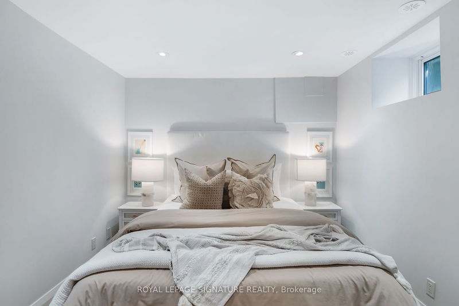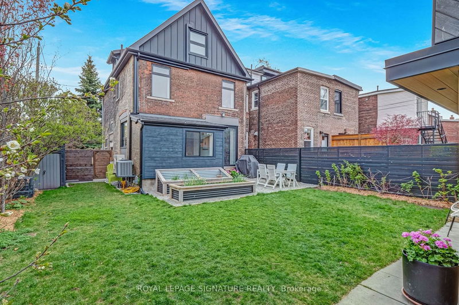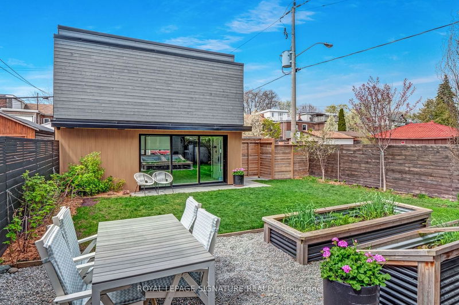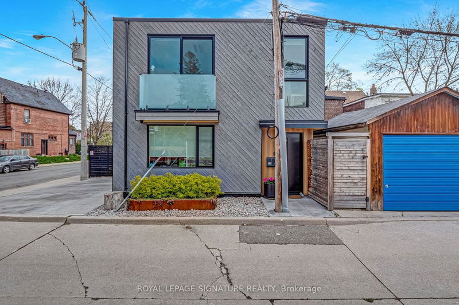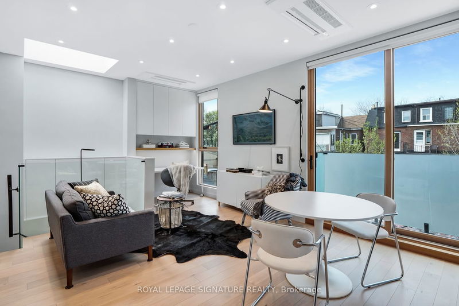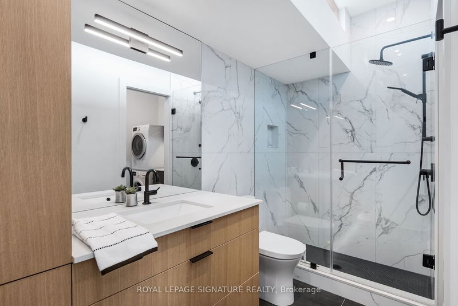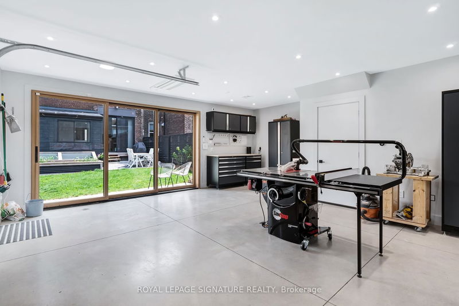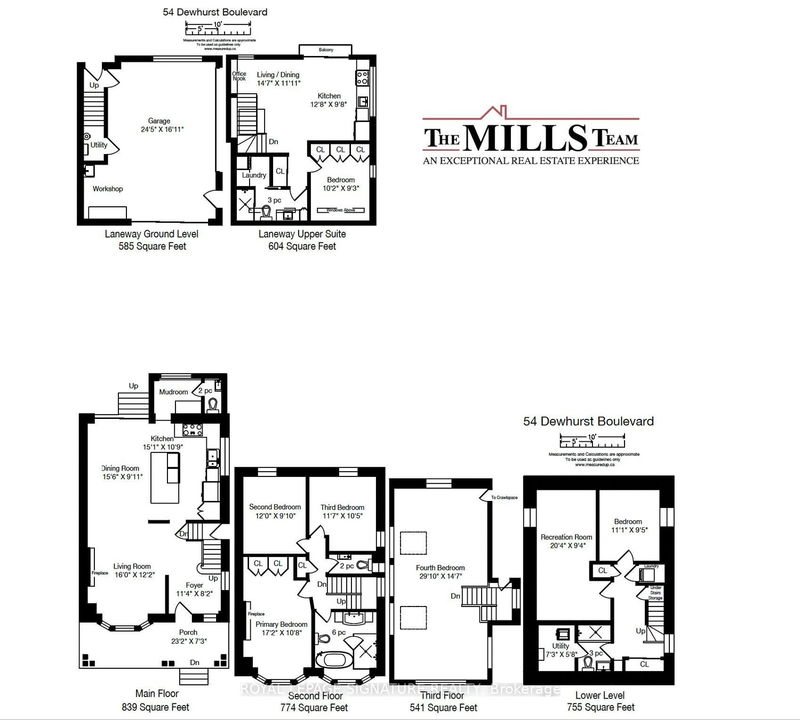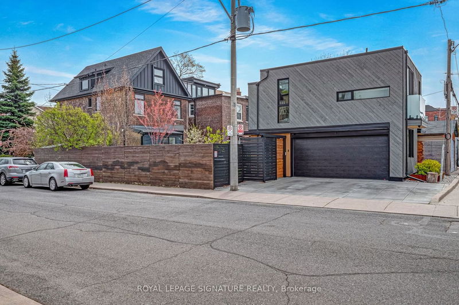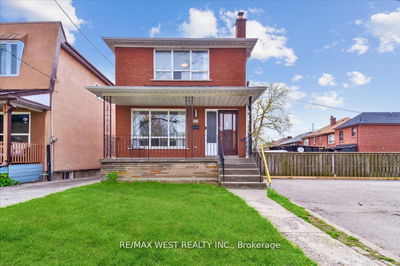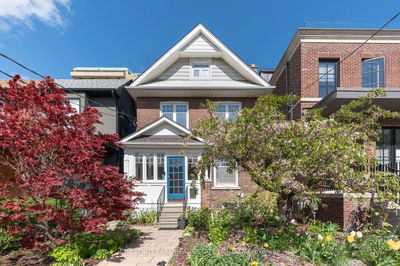Dreaming of Dewhurst! This property has TWO FULL HOMES! An incredible 4+1 bedroom family home PLUS a stunning Laneway Home. The beautiful main house oozes charm with an open concept main floor featuring exposed brick, wood beams, a 2pc bath and a large sliding glass door walkout to your private backyard oasis. The 2nd floor includes generously sized bedrooms and 1.5 baths. The 3rd floor retreat has plenty of space for unwinding and boasts a custom balcony that was fully restored by hand to honour the original home. The 8' high basement has heated floors, a full bath, a recreation room, an additional bedroom plus a separate side entrance. In the Laneway Home, the combined garage/workshop has in-floor heating, plumbing and a rough-in for EV charging. The three panelled glass door can open completely to the backyard if desired. Upstairs is an incredible one-bedroom suite with a built-in office area, a large open concept living/dining area and a kitchen with floor to ceiling cabinets.
详情
- 上市时间: Monday, May 13, 2024
- 3D看房: View Virtual Tour for 54 Dewhurst Boulevard
- 城市: Toronto
- 社区: Danforth
- 交叉路口: Danforth Avenue & Pape Avenue
- 详细地址: 54 Dewhurst Boulevard, Toronto, M4J 3H9, Ontario, Canada
- 客厅: Open Concept, Fireplace, Hardwood Floor
- 厨房: Eat-In Kitchen, Stainless Steel Appl, Stone Counter
- 家庭房: Window, Concrete Floor, 3 Pc Bath
- 客厅: Open Concept, Sliding Doors, Combined W/Office
- 厨房: Combined W/Dining, Large Window, B/I Appliances
- 挂盘公司: Royal Lepage Signature Realty - Disclaimer: The information contained in this listing has not been verified by Royal Lepage Signature Realty and should be verified by the buyer.

