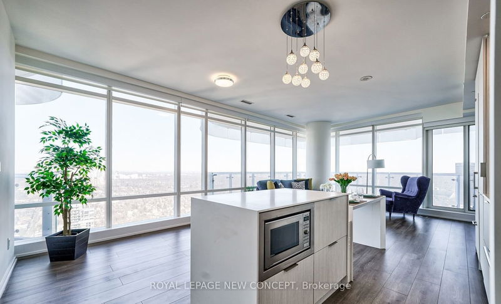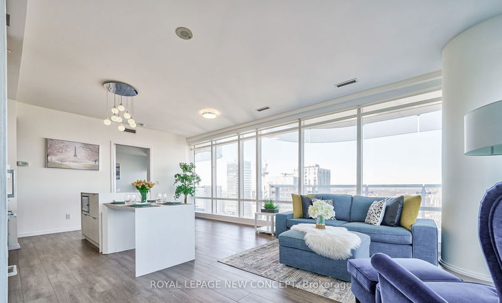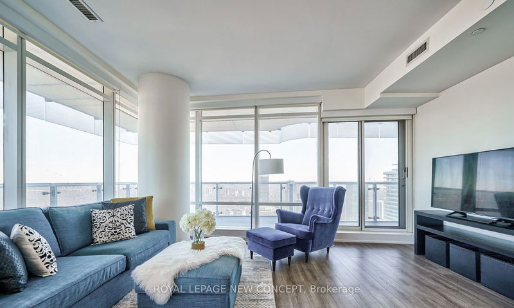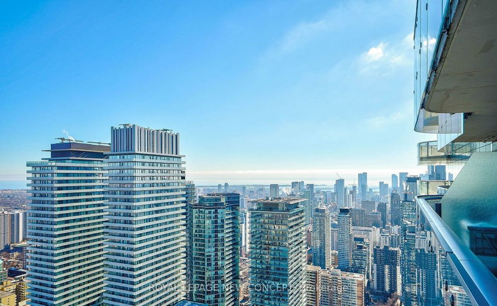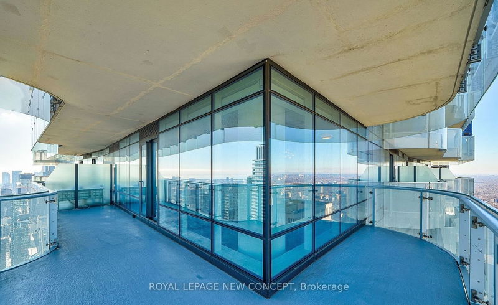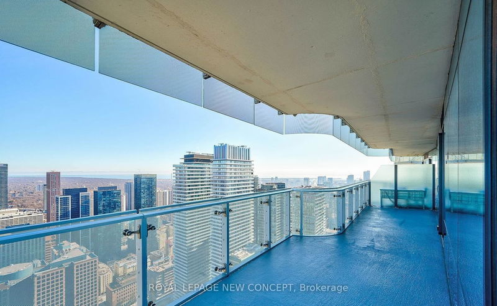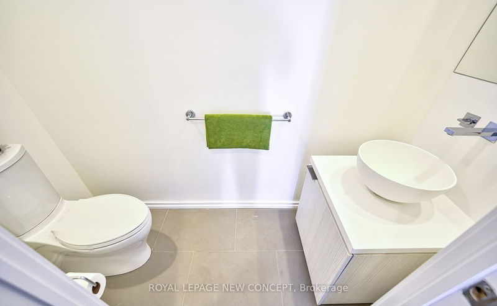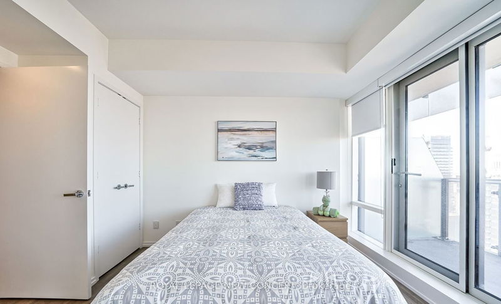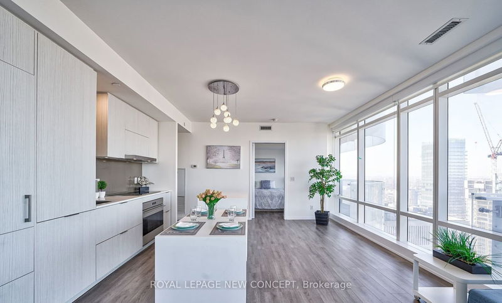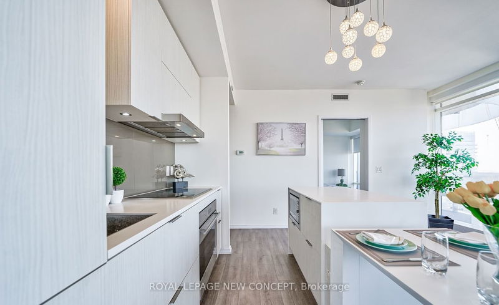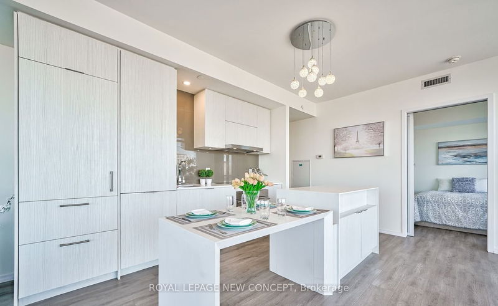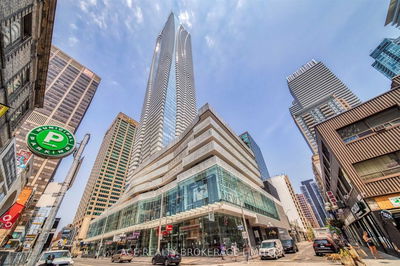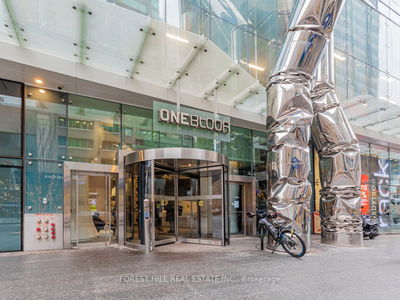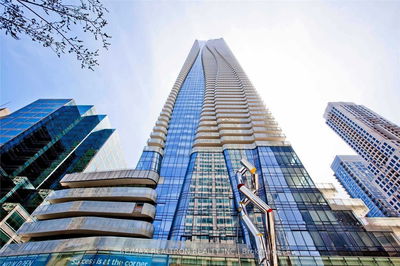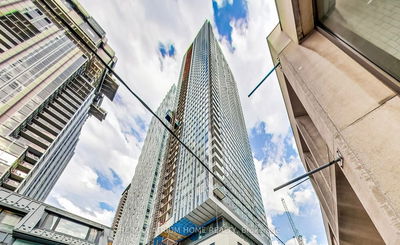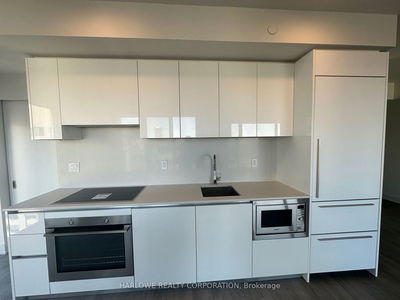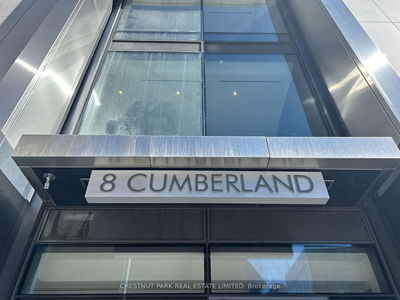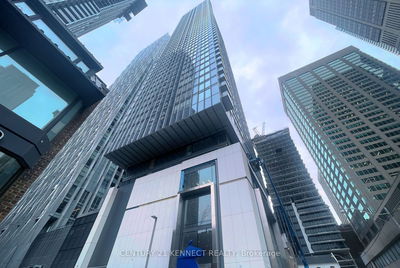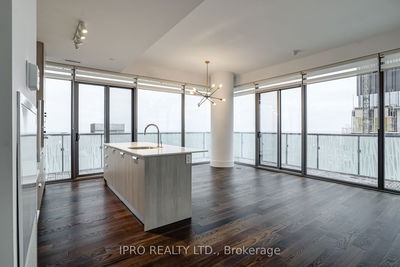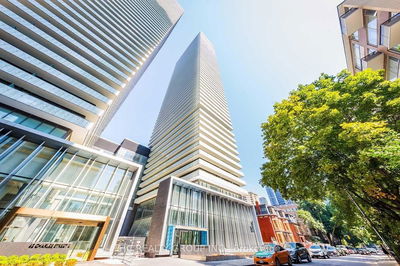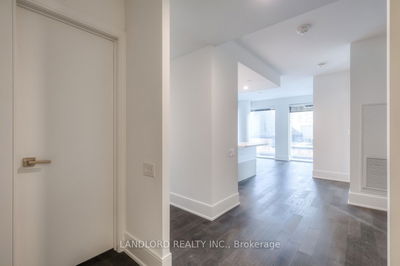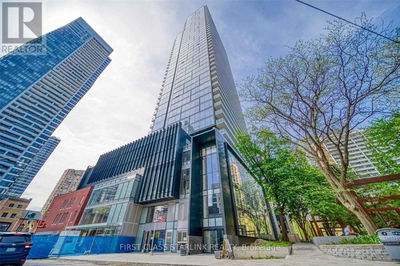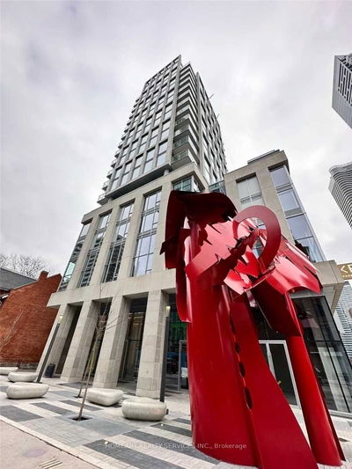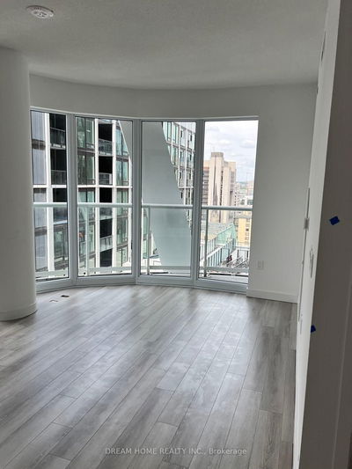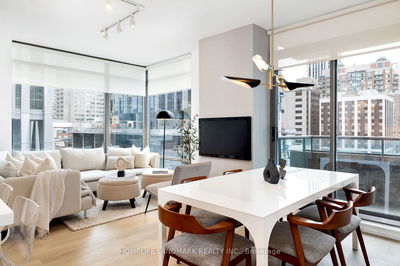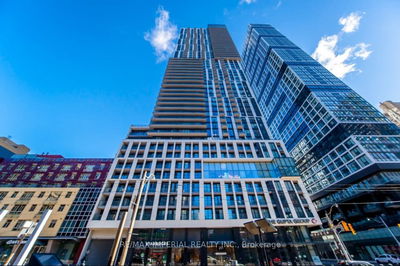The view truly takes your breath away! Located in the heart of downtown Toronto, this bright and spacious unit features 2 bedrooms plus a den and 3 bathrooms. With 1046 sq. ft., it boasts new flooring and freshly painted walls. The huge balcony offers unobstructed northeast views. The open-concept kitchen includes custom-designed cabinets and high-end appliances. As one of the most iconic buildings in downtown Toronto, it provides direct underground access to two subway lines and is just steps away from shops, restaurants, and the financial and entertainment district.
详情
- 上市时间: Friday, May 31, 2024
- 城市: Toronto
- 社区: Church-Yonge Corridor
- 交叉路口: Yonge / Bloor
- 详细地址: 5001-1 Bloor Street E, Toronto, M4W 0A8, Ontario, Canada
- 客厅: Combined W/厨房, W/O To Balcony, Open Concept
- 厨房: Combined W/Dining, B/I Appliances, Centre Island
- 挂盘公司: Royal Lepage New Concept - Disclaimer: The information contained in this listing has not been verified by Royal Lepage New Concept and should be verified by the buyer.


