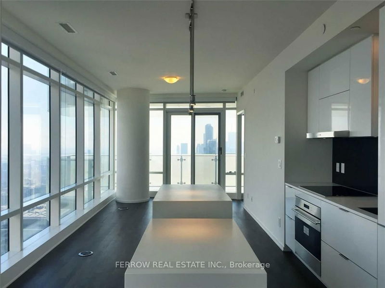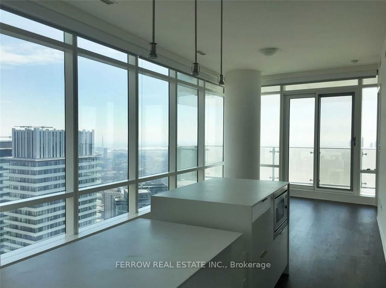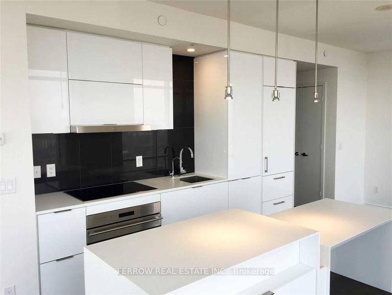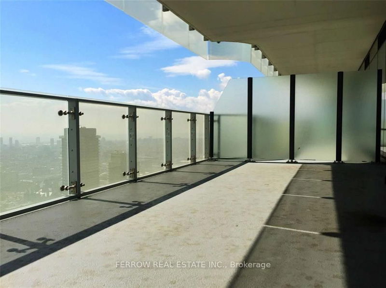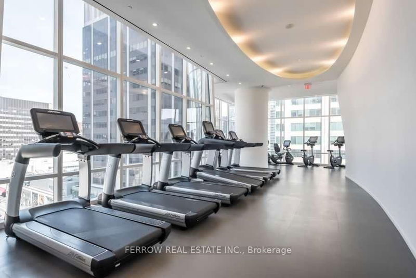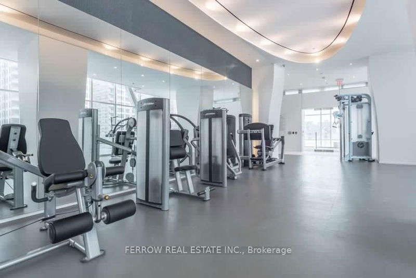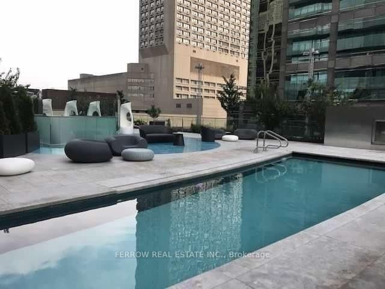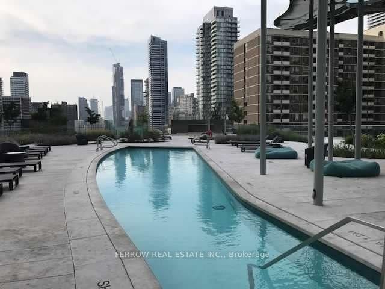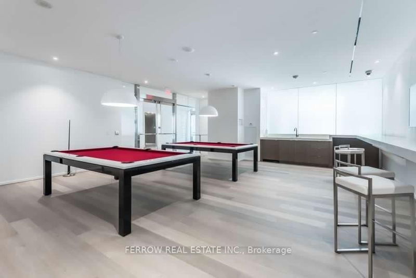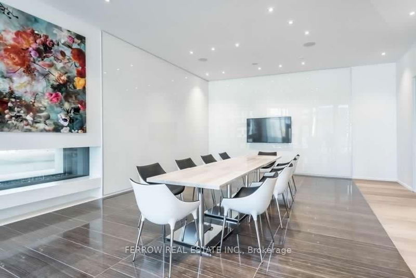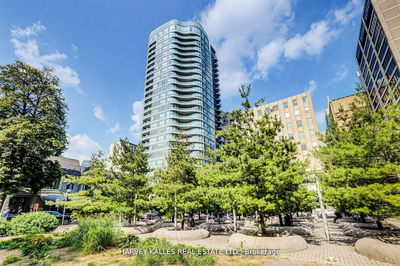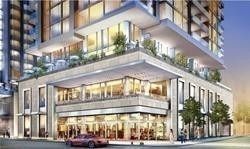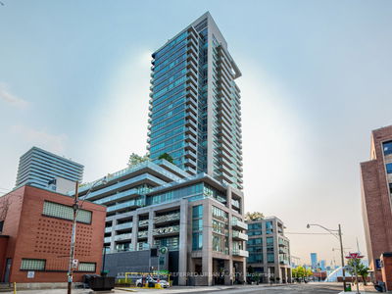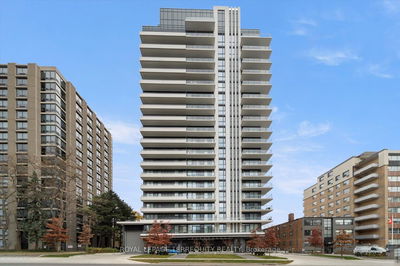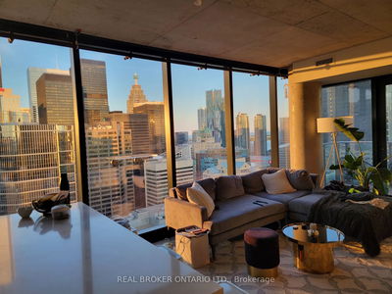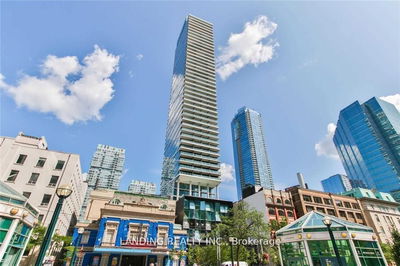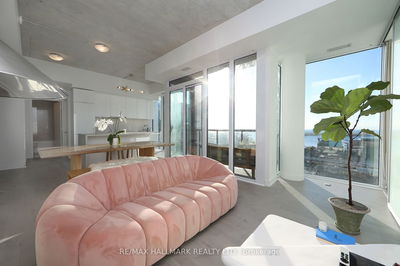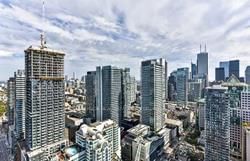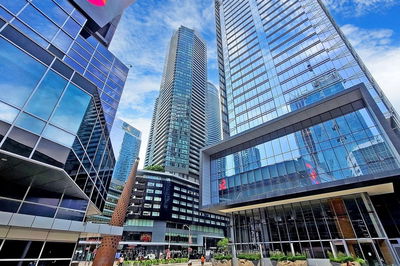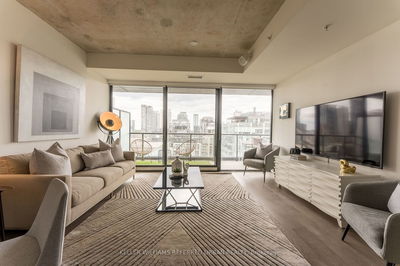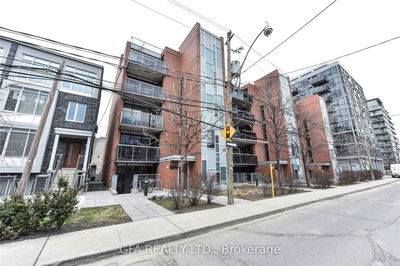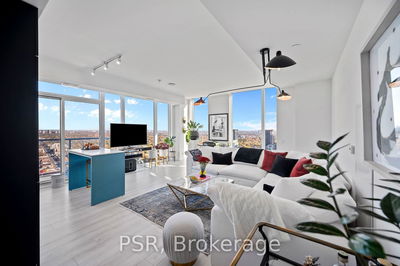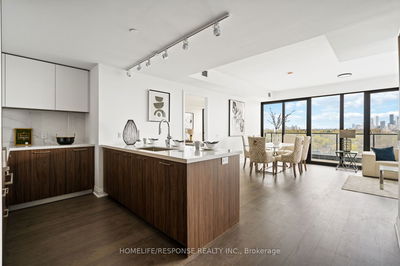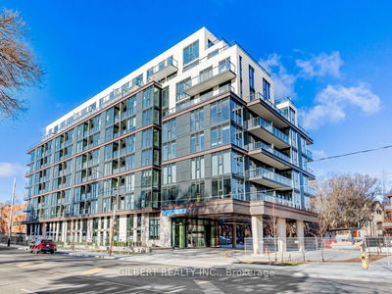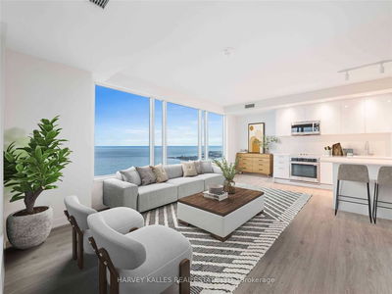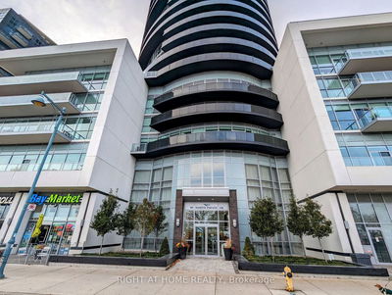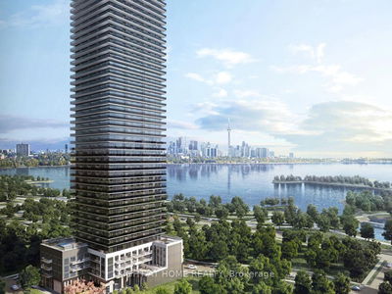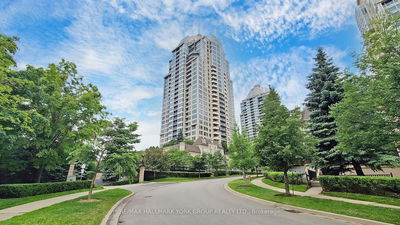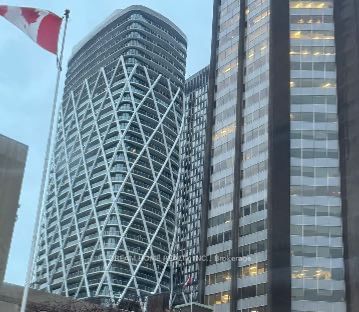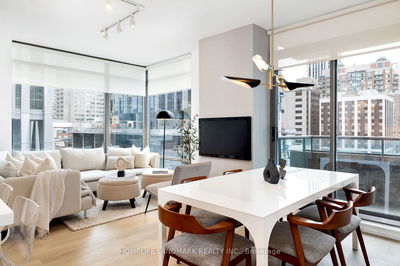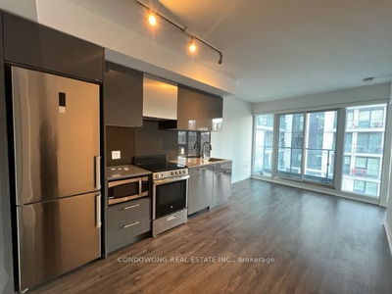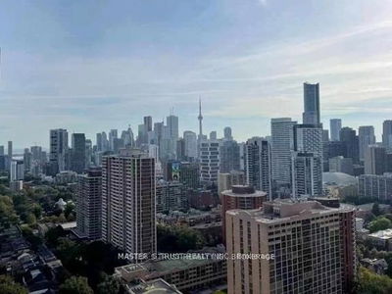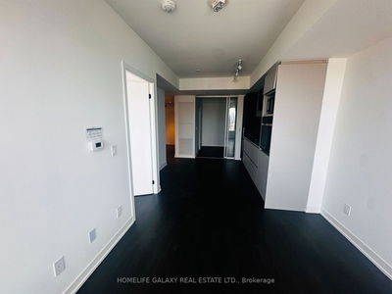Prime Pricing for This Layout! Seize the opportunity to lease an exquisite residence at the renowned 1 Bloor. Step into this meticulously crafted 2-bed, 2-bath unit, where high-end appliances and finishes establish a haven of sophistication and comfort. Whether entertaining guests or enjoying a quiet evening, the open-concept layout and carefully curated interiors create an elegant atmosphere. With captivating views of the CN Tower and Toronto Skyline, this unit offers over 1000 sqft of interior space, along with a 100+ sqft terrace merging indoor and outdoor living seamlessly. Immerse yourself in Toronto's vibrancy with direct subway access or explore the upscale Yorkville District just across the street, boasting high-end boutiques, gourmet dining, and cultural richness. With a flawless 10/10 walkability rating, this unit caters to those seeking both convenience and style. Includes one parking space and a locker, enhancing the practicality and value of this exceptional offering.
详情
- 上市时间: Friday, February 02, 2024
- 城市: Toronto
- 社区: Church-Yonge Corridor
- 交叉路口: Yonge/Bloor
- 详细地址: 5704-1 Bloor Street E, Toronto, M4W 0A8, Ontario, Canada
- 客厅: Combined W/厨房, Large Window, Open Concept
- 厨房: Open Concept, Centre Island, Hardwood Floor
- 挂盘公司: Ferrow Real Estate Inc. - Disclaimer: The information contained in this listing has not been verified by Ferrow Real Estate Inc. and should be verified by the buyer.

