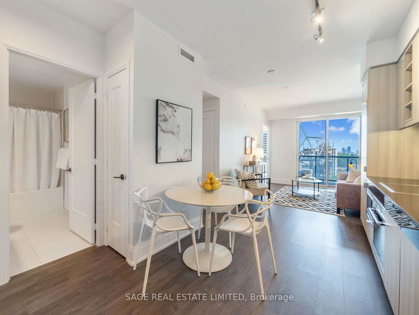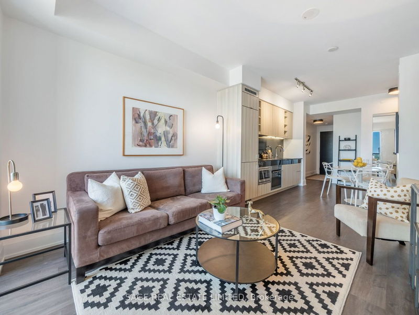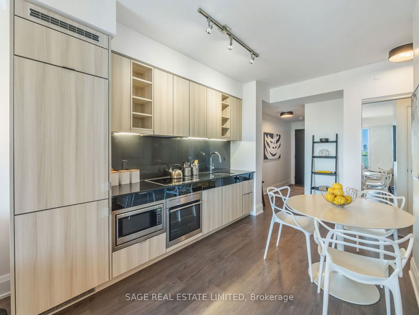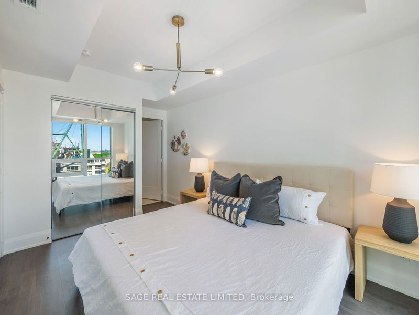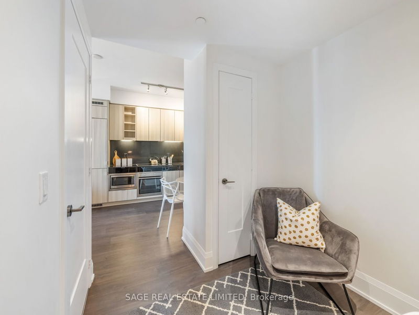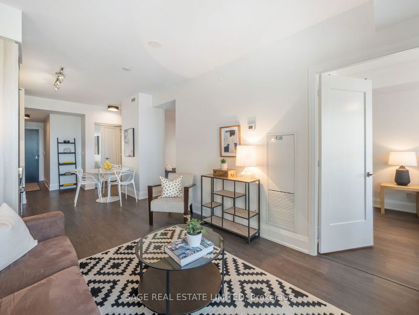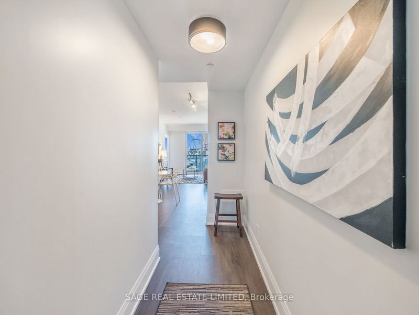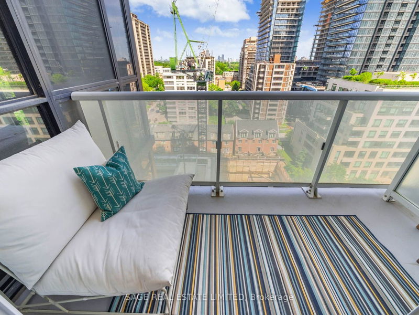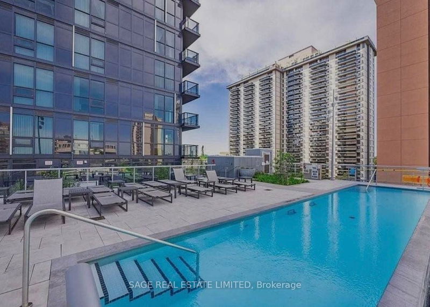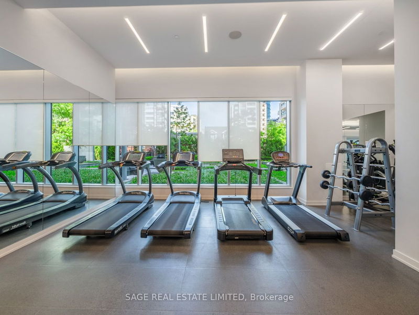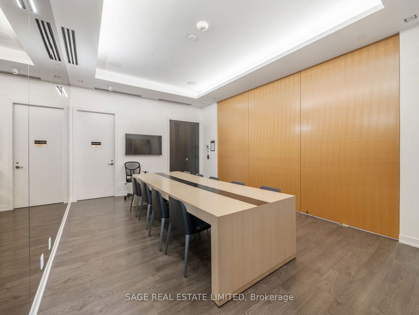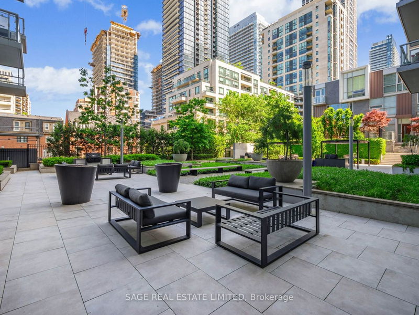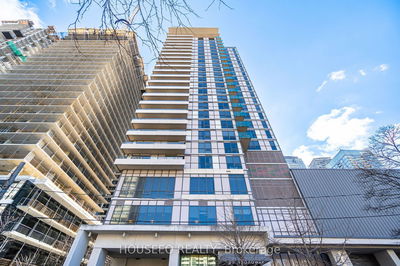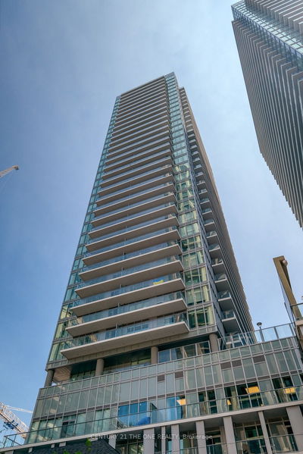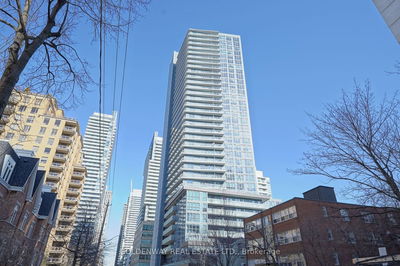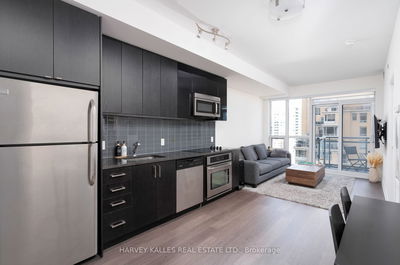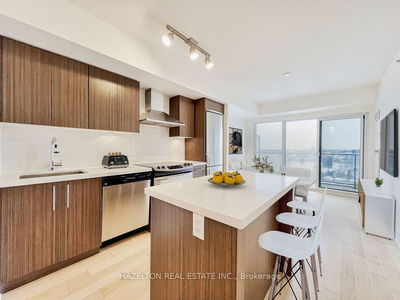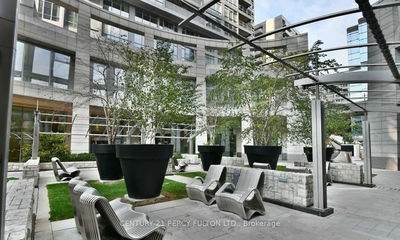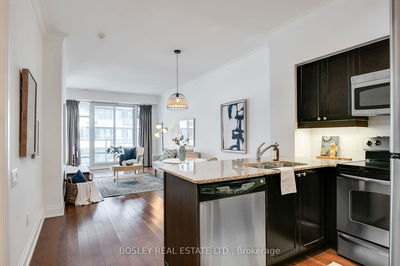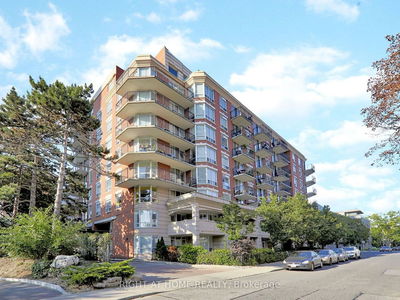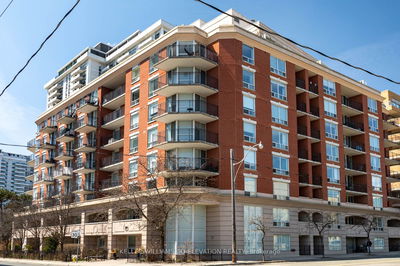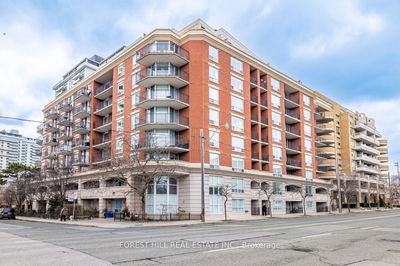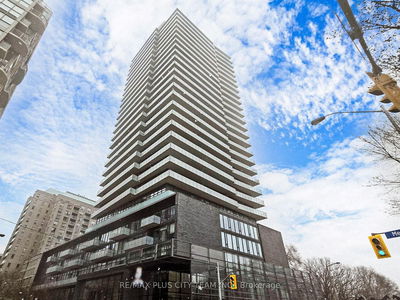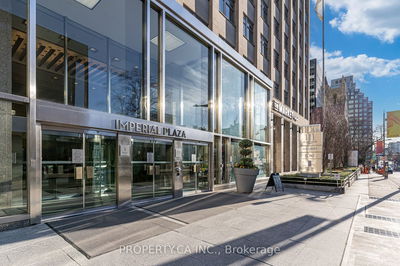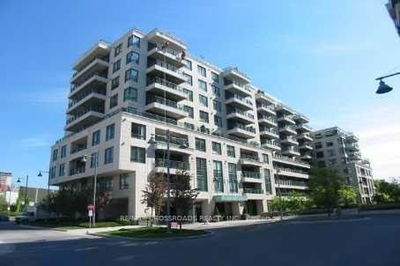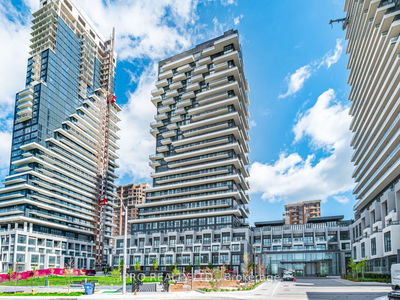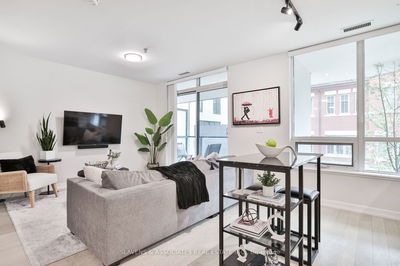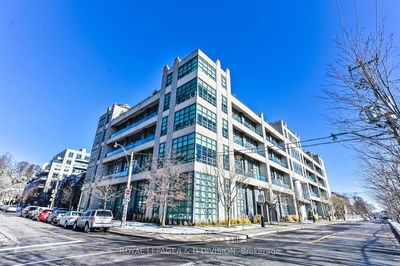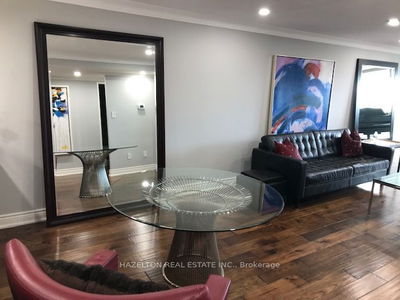Where Luxury Meets Location- the sleek & sophisticated TRIDEL built 101 Erskine is a midtown standout! The stellar floor plan of this suite means no wasted space & plenty of storage. East facing floor to ceiling windows flood the space with natural light. Modern finishes throughout- plank laminate flooring, flat panel & full height kitchen cabinetry. Integrated appliances & 9ft ceilings too! Primary bedroom holds a king size bed with room to spare & includes ensuite bath, double closet & both east and south facing windows. XL den with a closet could be a second bdrm. Dreamy 4 piece guest bath & a linen closet is a rarity. Parking & locker included. Steps to subway & LRT. Midtown energy at your doorstep- shops, restaurants, cafes.
详情
- 上市时间: Thursday, May 30, 2024
- 城市: Toronto
- 社区: Mount Pleasant West
- 交叉路口: Yonge & Eglinton
- 详细地址: 1003-101 Erskine Avenue, Toronto, M4P 0C5, Ontario, Canada
- 客厅: Combined W/Dining, W/O To Balcony, Window Flr to Ceil
- 厨房: Combined W/Dining, B/I Appliances, Quartz Counter
- 挂盘公司: Sage Real Estate Limited - Disclaimer: The information contained in this listing has not been verified by Sage Real Estate Limited and should be verified by the buyer.



