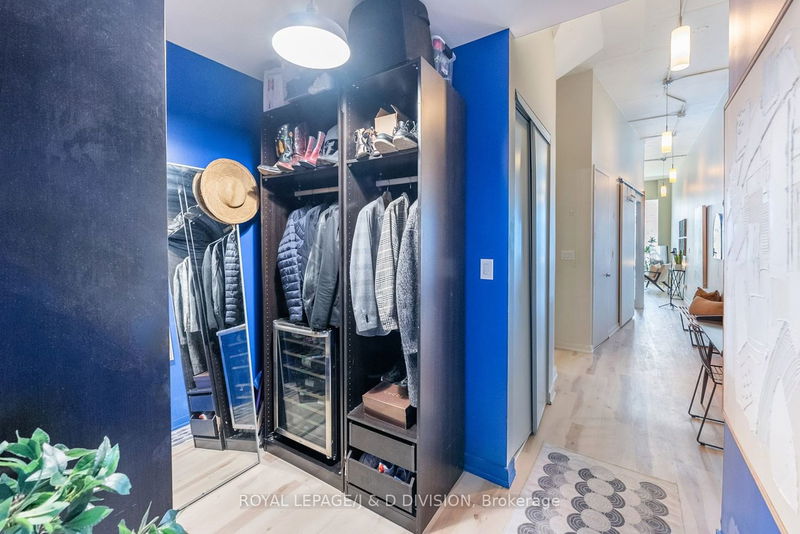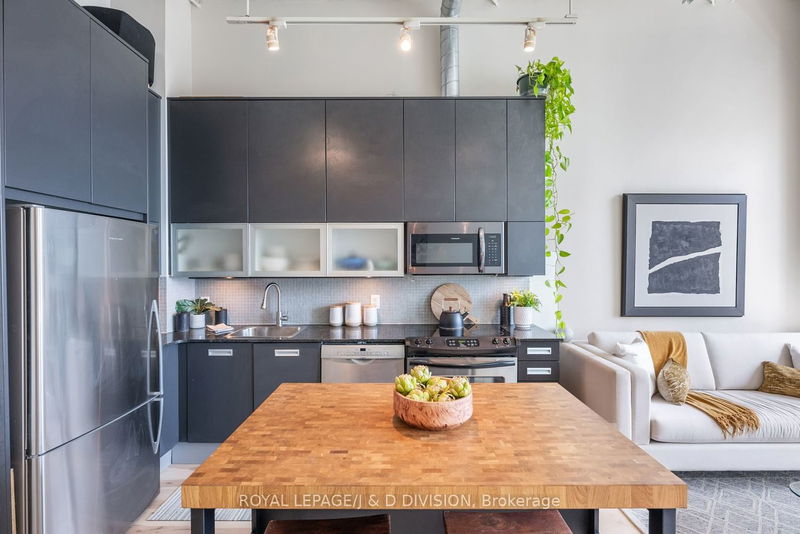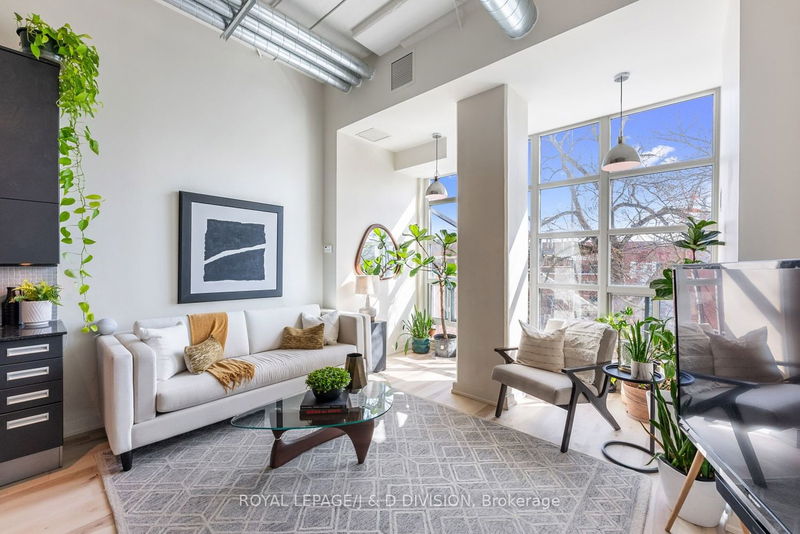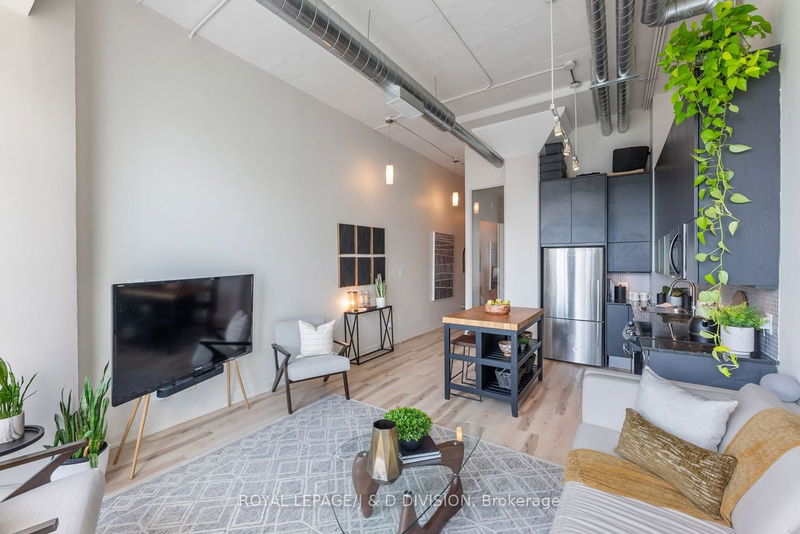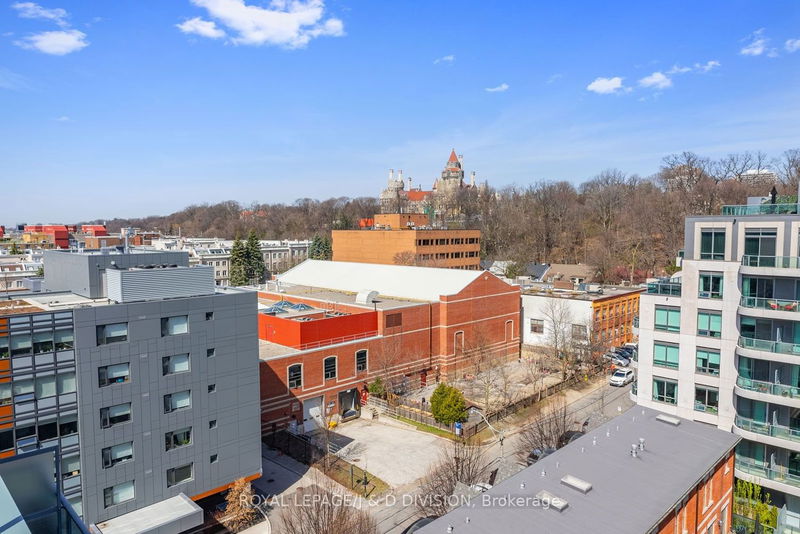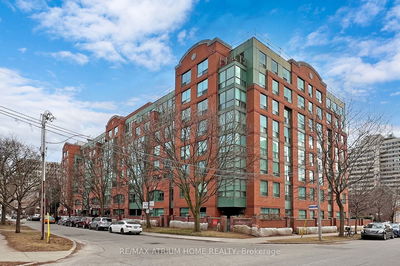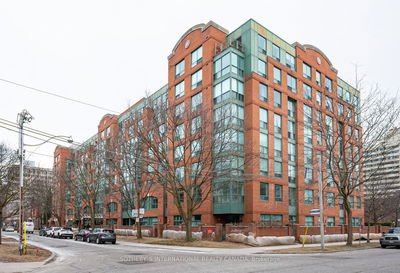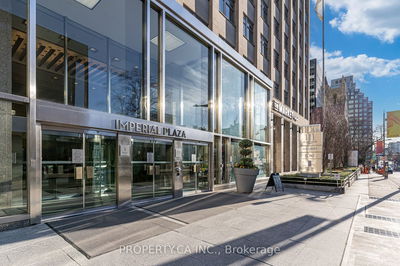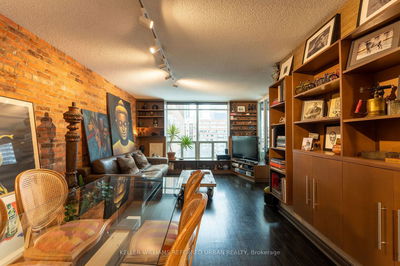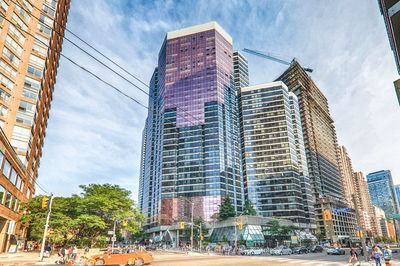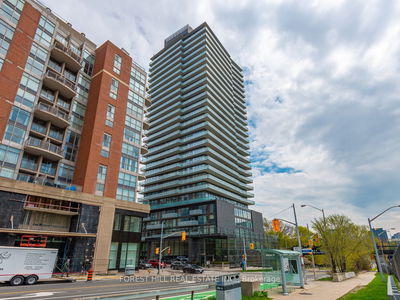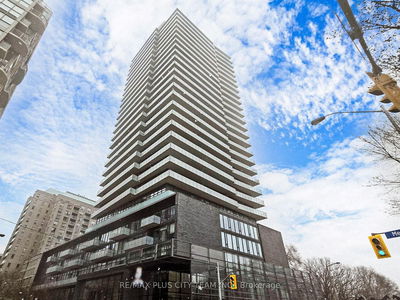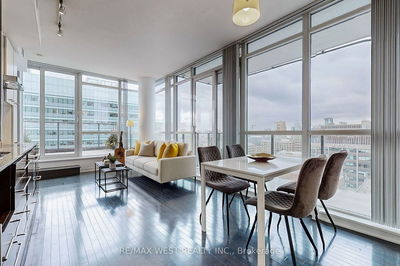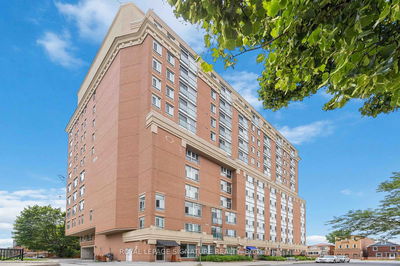This spacious, 816 sf, upgraded 1 Bed+ Den, 1 Bath boasts 12 ft ceilings, exposed ductwork, floor to ceiling windows and an open concept floor plan that is ideal for entertaining. The modern kitchen has granite countertops with designer backsplash and light fixtures and Stainless Steel appliances. Work comfortably from home in a light-filled den. New high-quality vinyl flooring throughout (2022). Five-star amenities include a rooftop terrace overlooking Casa Loma! The Madison Lofts is one of the city's few hard loft buildings with a massive roof top that overlooks Casa Loma! An easy walk to Dupont Subway Station, Yorkville, Bloor Street and more! Five-star amenities include a Gym/Fitness Studio, Sauna, Party Room, Conference Room, Media Room, Rooftop Terrace, Bike Storage, Visitor Parking, Concierge and Security. Brand-new all-inclusive/unlimited internet and cable throughout the entire building! Even the common areas/roof/conference room have high-speed internet! Don't miss this amazing opportunity to live in the heart of Casa Loma! A New Park at Macpherson Avenue will be part of the City of Toronto Green Line Implementation Plan scheduled to be completed in the fall or 2024.
详情
- 上市时间: Thursday, May 02, 2024
- 3D看房: View Virtual Tour for 324-380 Macpherson Avenue
- 城市: Toronto
- 社区: Casa Loma
- 详细地址: 324-380 Macpherson Avenue, Toronto, M4V 3E3, Ontario, Canada
- 客厅: Combined W/Dining, Window Flr To Ceil, Open Concept
- 厨房: Granite Counter, Stainless Steel Appl, Open Concept
- 挂盘公司: Royal Lepage/J & D Division - Disclaimer: The information contained in this listing has not been verified by Royal Lepage/J & D Division and should be verified by the buyer.




