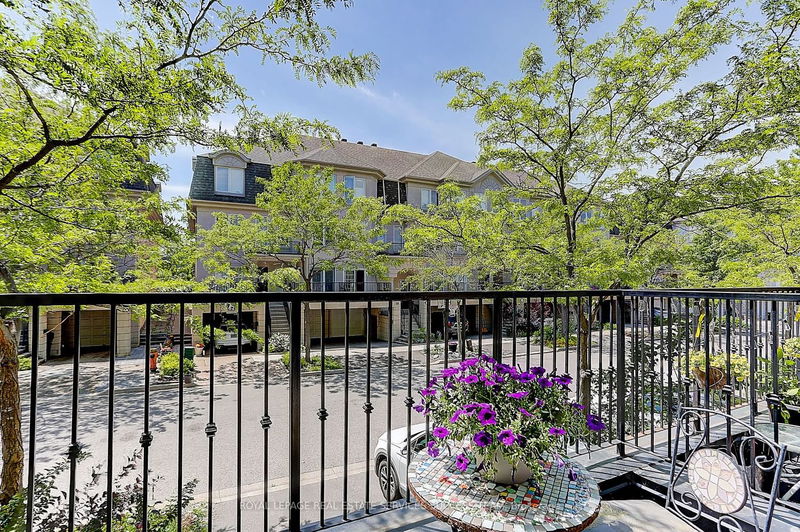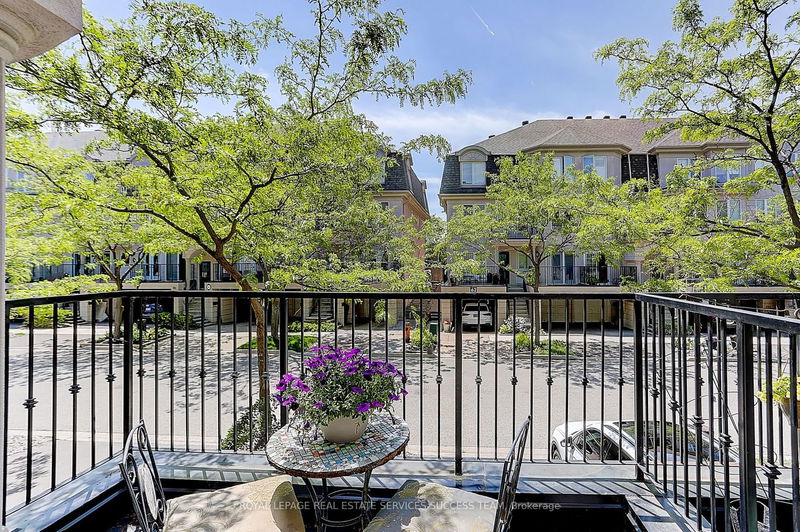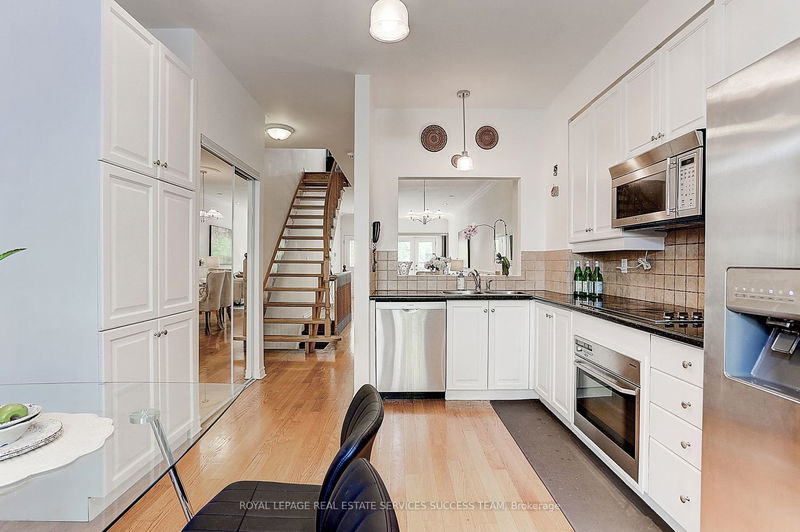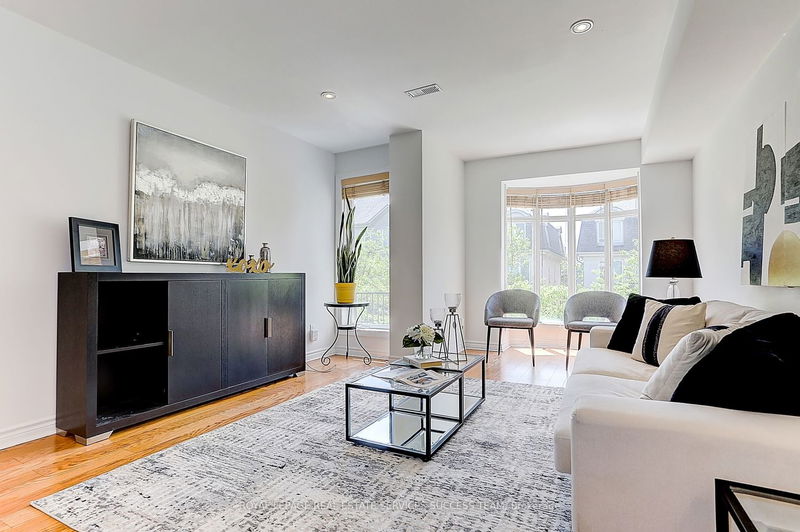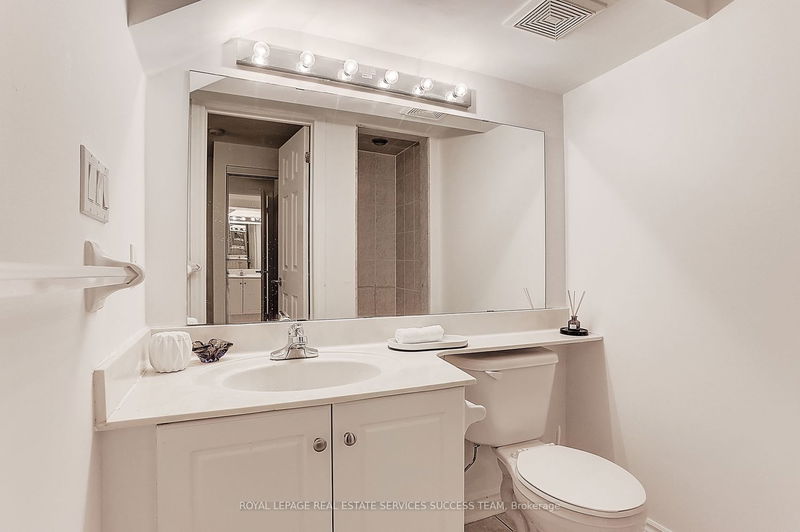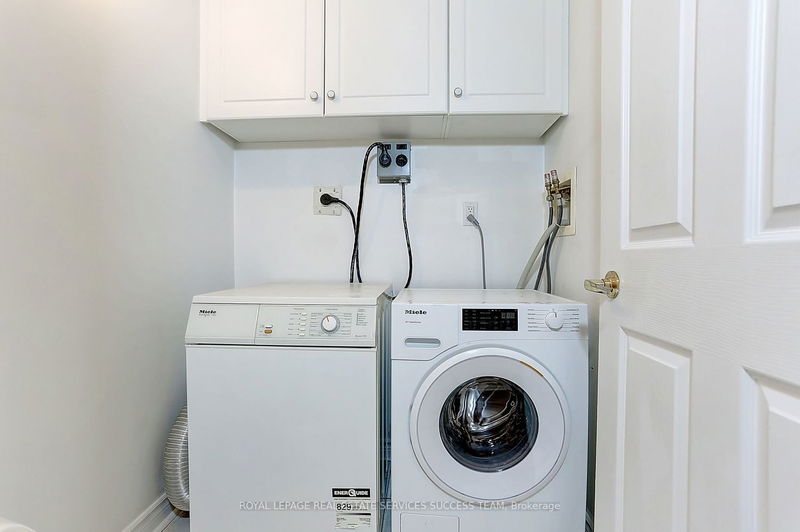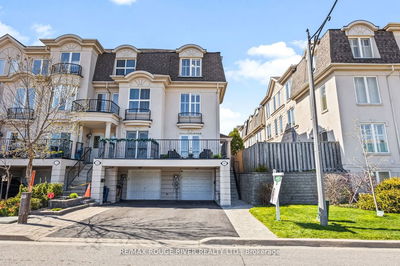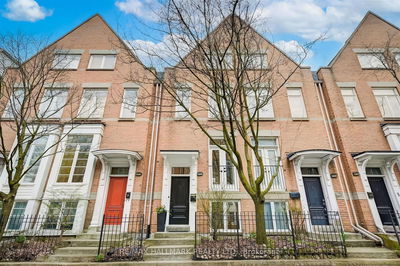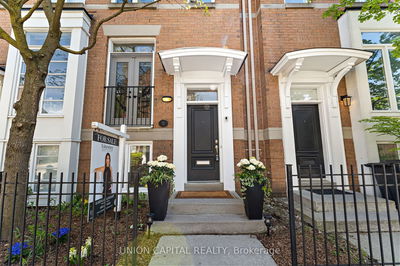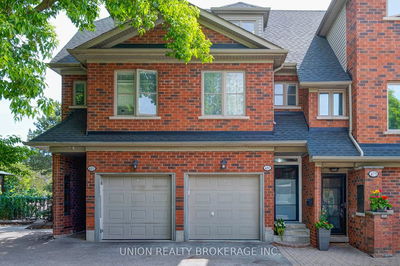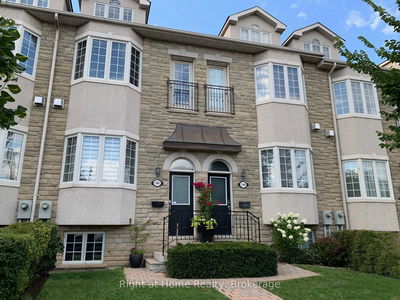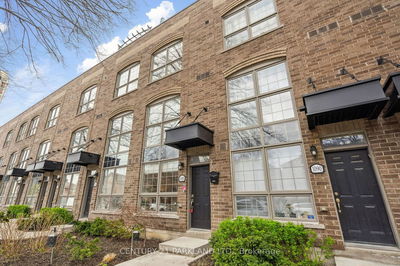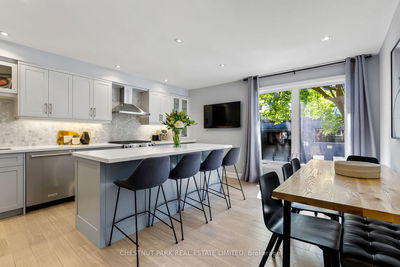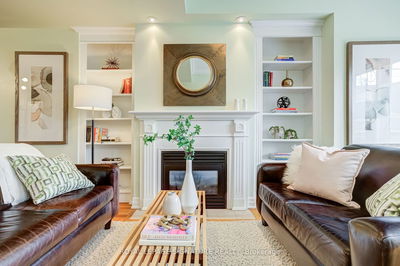Look no further! English Lane freehold townhouses, Original Owners In The Prestigious Banbury-Don Mills. Great location, Close To Excellent Schools, Ravine, Trails, Shops And Restaurants, Easy Access To both Highways and Subway! yet in quiet circle walking to trails, creek and parks. Safe, Friendly neighbourhood with strong sense of community and commitment to family value. One Of The Largest Houses On The Street. Significant savings comparing with new releases. 9 Ft Ceilings First Floor. Open Concept 2,229 Square Feet with beautiful Finishes, Hardwood Flooring, Crown Mouldings, Wainscoting. Modern Kitchen With Granite Countertops, Miele Cooktop & Oven, 2nd Floor Laundry. Walkout To Backyard deck & Front yard patio. Finished Basement Suite, Existing Miele Oven And Cooktop, S/S Fridge, Bosch Dishwasher, B/I Microwave, Existing Miele Washer/Dryer, All Existing Window Blinds, All Existing Elfs, Gdo And Remotes, Central Vac, Newer Roof (2018), Ac (2019), Hot Water Tank / Furnace (2021), New deck (2023).
详情
- 上市时间: Tuesday, May 28, 2024
- 3D看房: View Virtual Tour for 63 David Dunlap Circle
- 城市: Toronto
- 社区: Banbury-Don Mills
- 交叉路口: Don Mills & Lawrence
- 详细地址: 63 David Dunlap Circle, Toronto, M3C 4B9, Ontario, Canada
- 客厅: Hardwood Floor, W/O To Balcony, Pot Lights
- 厨房: Hardwood Floor, Granite Counter, W/O To Deck
- 家庭房: Hardwood Floor, Bay Window, Pot Lights
- 挂盘公司: Royal Lepage Real Estate Services Success Team - Disclaimer: The information contained in this listing has not been verified by Royal Lepage Real Estate Services Success Team and should be verified by the buyer.


