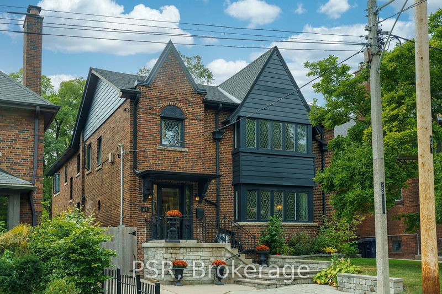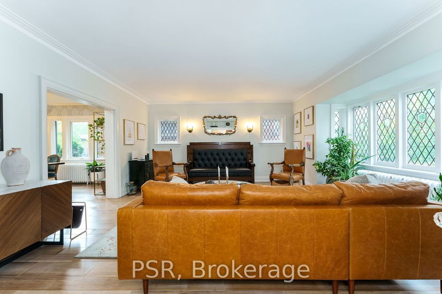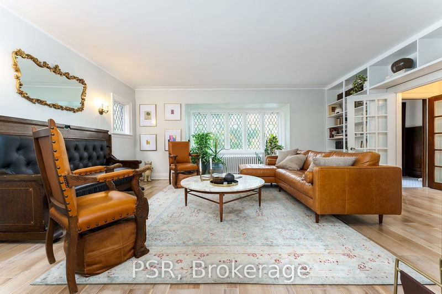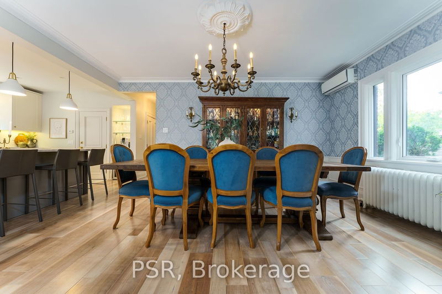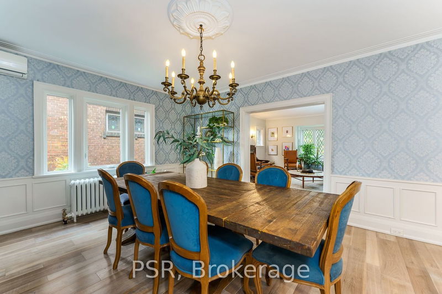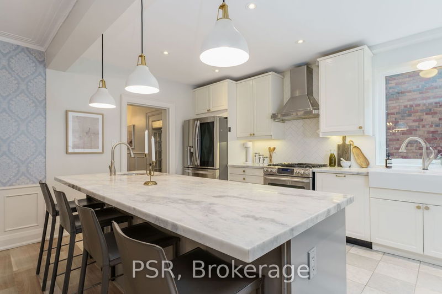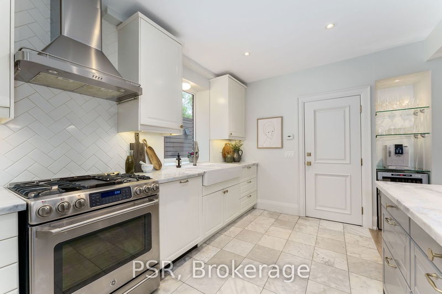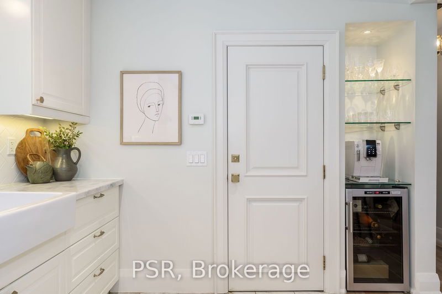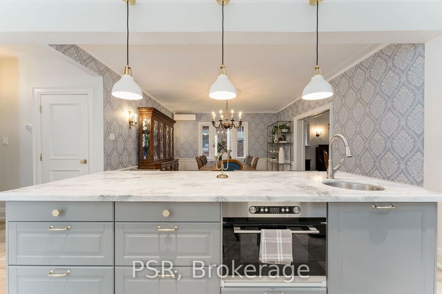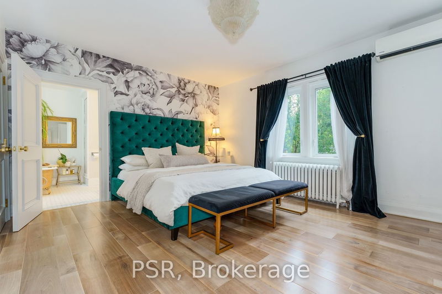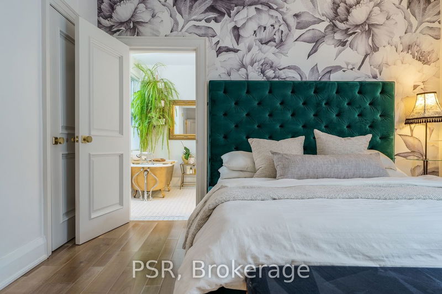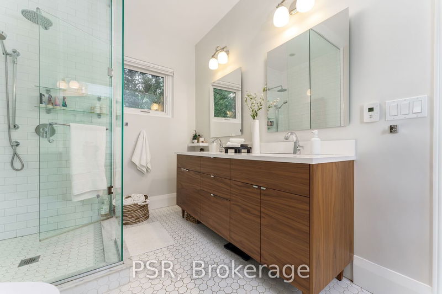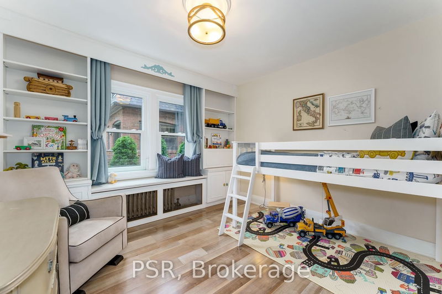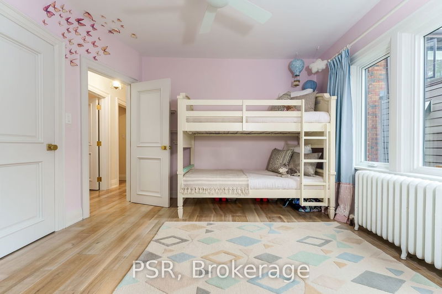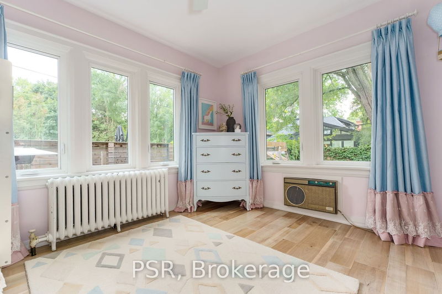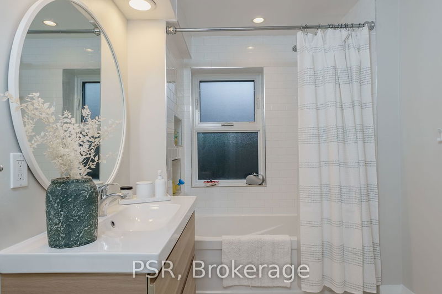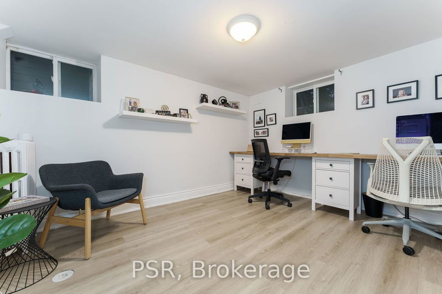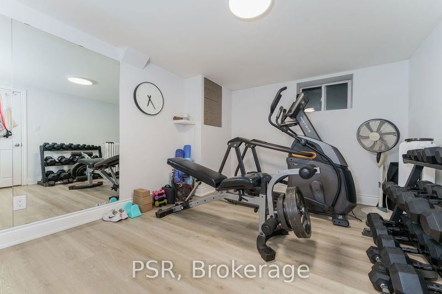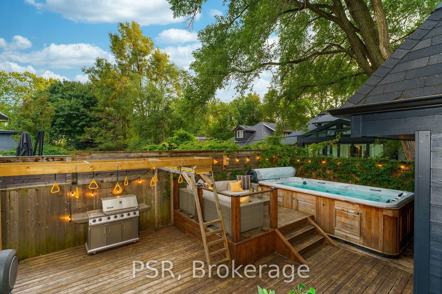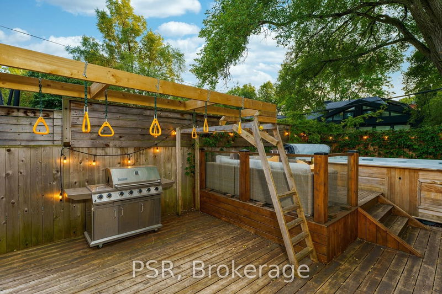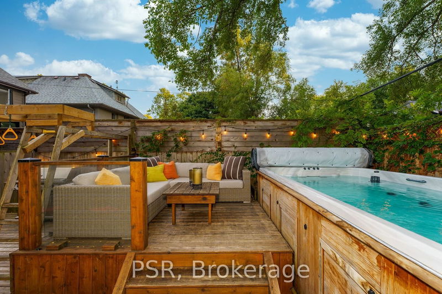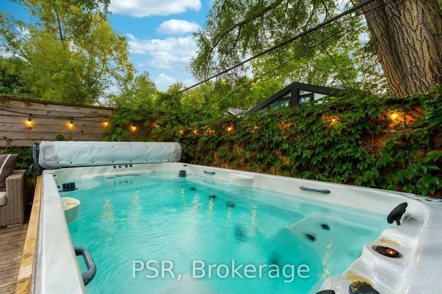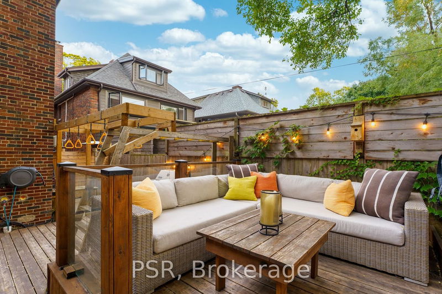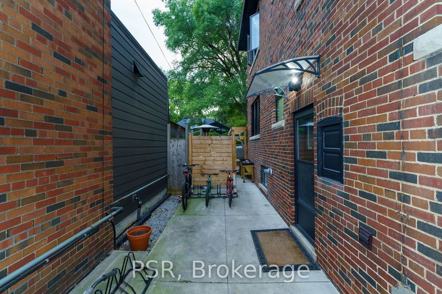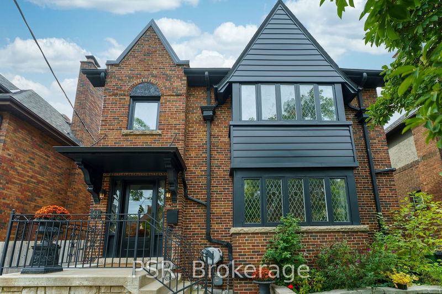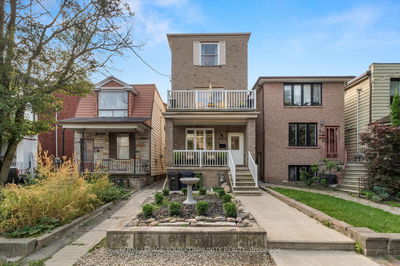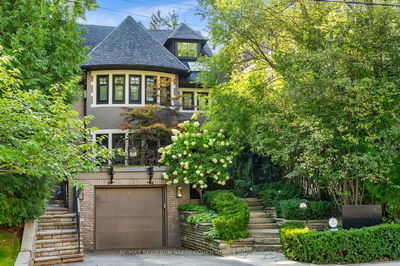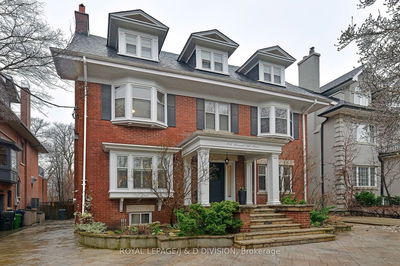This Remarkable Property Is Nestled On A Serene Street With A Backyard That Overlooks Wychwood Park. Large Duplex + A Separate Two-Bedroom Nanny Suite. Total 3 Large Suites. Located In One Of The Most Sought-After Neighbourhoods In Toronto, Offering Convenient Access To Downtown And A Brief Stroll To The Subway. Upper Unit Is 1995+ SF 3 Bedroom, 2 Bathroom Unit, Featuring Generously Proportioned Rooms And A Private Terrace. Main Floor Unit Is A 3 Bedroom + 3 Bathroom Unit Spread Across An Expansive 1950+ SF Plus A 400 SF Lower Level Recreation + Laundry Area. In-Floor Heating - Kitchen And Master Bath. Additional Lower Level 1200+ Sf Live-In Nanny Suite With A Separate Entrance And Laundry. Total 6+2 Bedrooms, 6 Bathrooms, 3 Laundry. Flexible Closing, Currently Owner Occupied
详情
- 上市时间: Wednesday, May 29, 2024
- 3D看房: View Virtual Tour for 61 Burnside Drive
- 城市: Toronto
- 社区: Wychwood
- 交叉路口: Bathurst St & Davenport Rd
- 客厅: Hardwood Floor, B/I Bookcase
- 厨房: Marble Floor, Stainless Steel Appl, Heated Floor
- 客厅: Hardwood Floor
- 厨房: Vinyl Floor
- 挂盘公司: Psr - Disclaimer: The information contained in this listing has not been verified by Psr and should be verified by the buyer.

