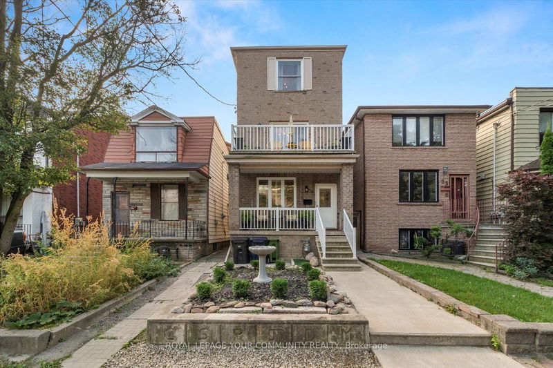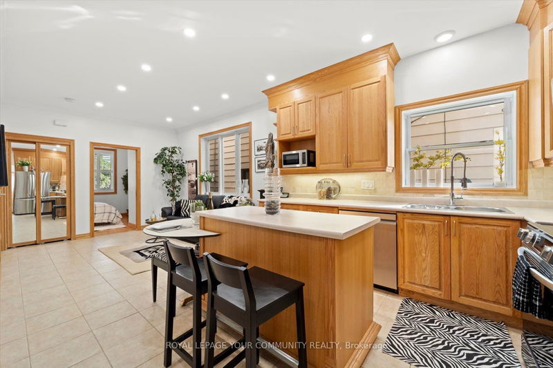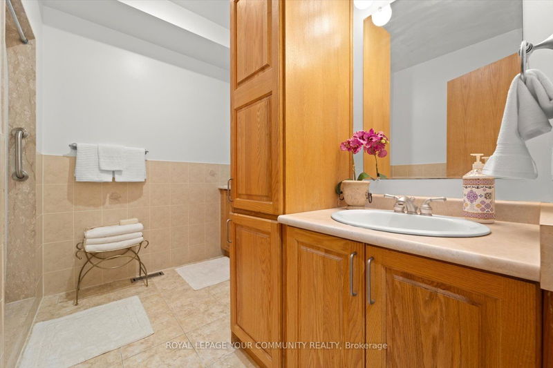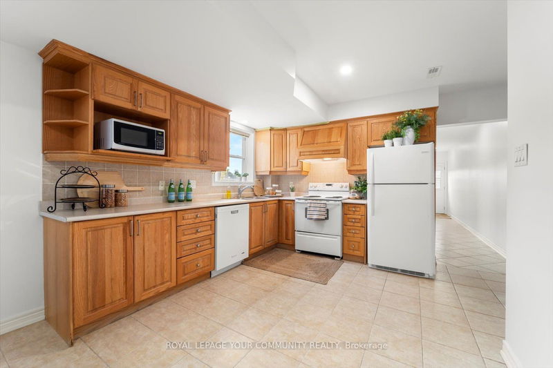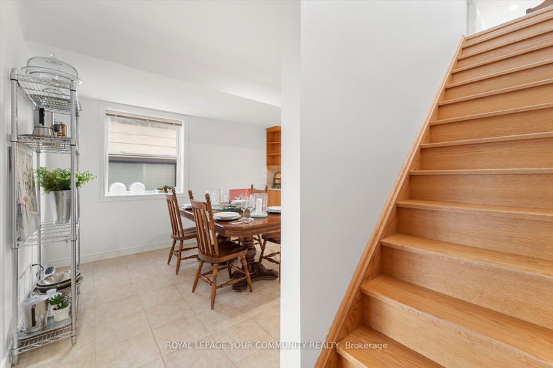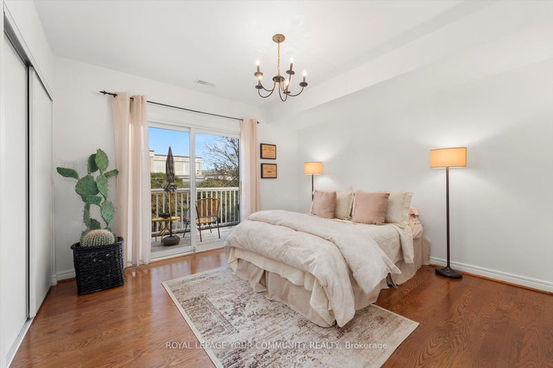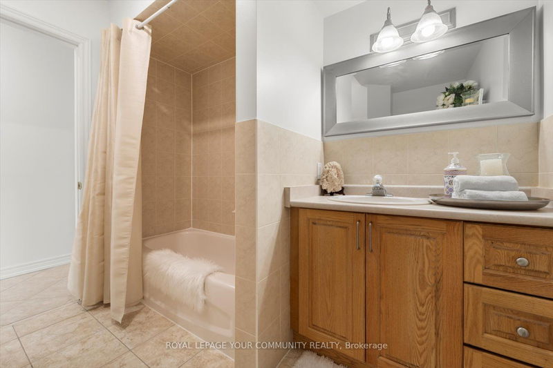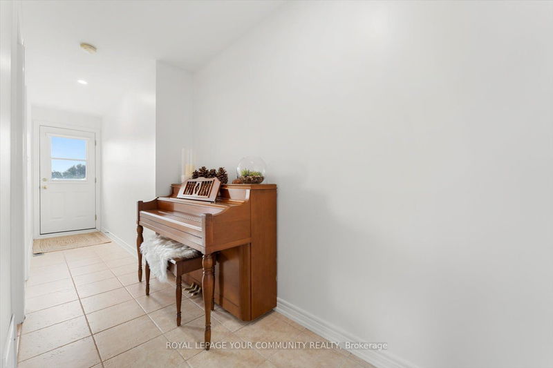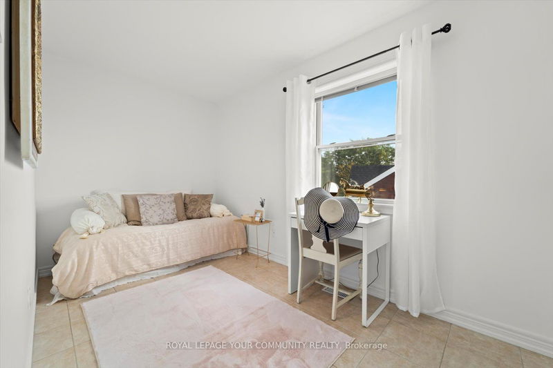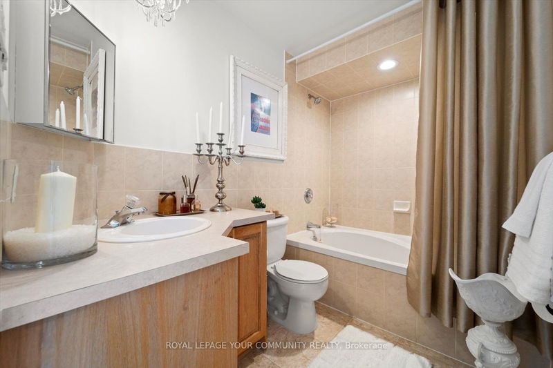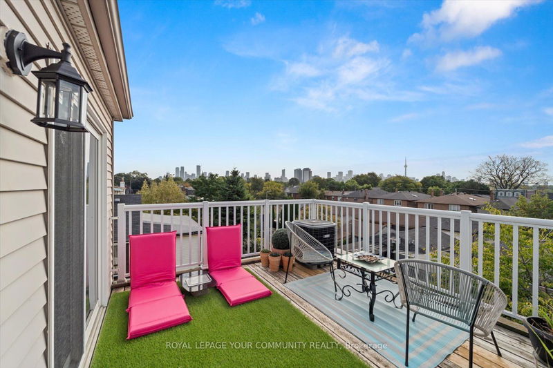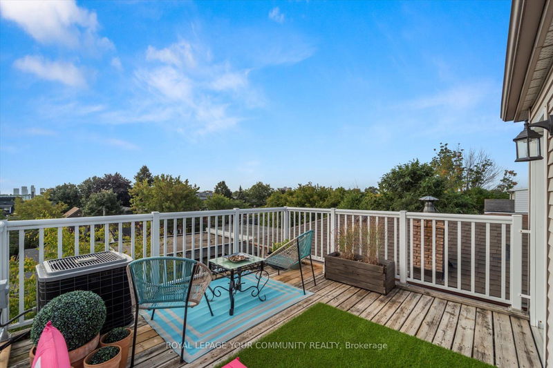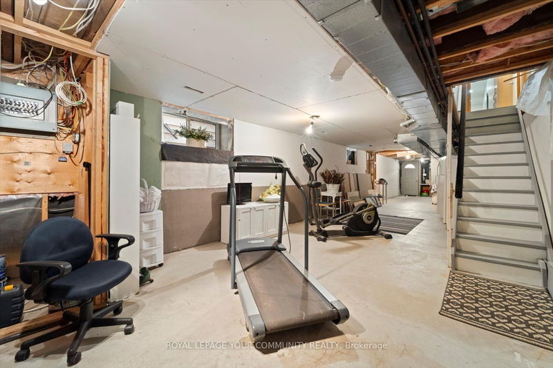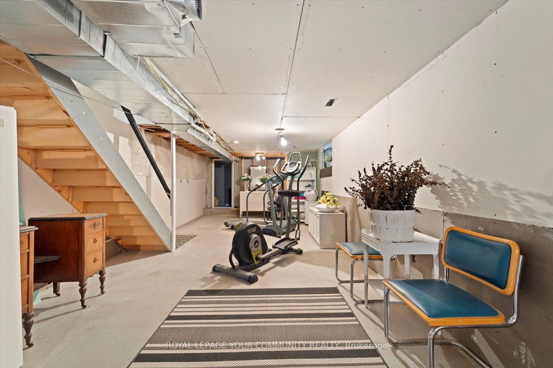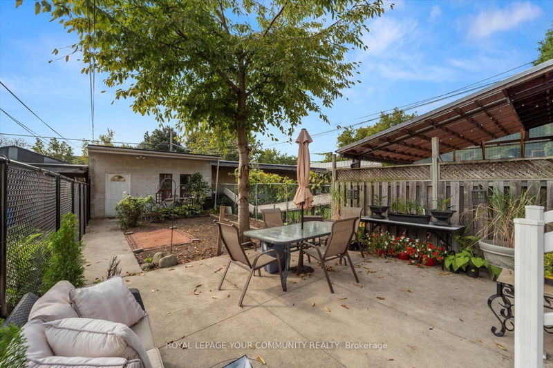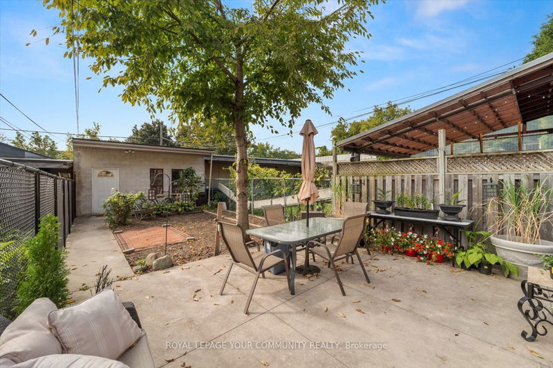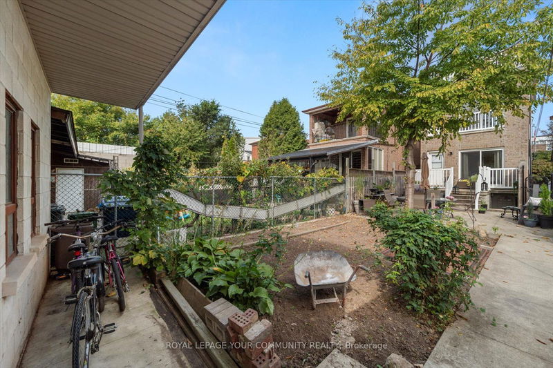Welcome to 53 Essex St. 3 Storey beautifully maintained detached home, Approx. 2500 sqft of finished living space situated on a premium 18' x 168' lot/. Great location with close proximity to public transit, schools, parks, shopping and restaurants. Rent, renovate or build with possible laneway house, This property offers tons of options making the possibilities endless. 6 Bedrooms, 3 Bathrooms, 2 kitchens, 2 laundry, walk up basement with direct access to large backyard and detached garage that can hold up to 4 vehicles. Solid Oak hardwood floors and tile flooring throughout. Balconies on both 2nd & 3rd floor overlooking the Front yard and rear yard with picturesque views of the city. This home and property are a must see!
详情
- 上市时间: Thursday, September 26, 2024
- 3D看房: View Virtual Tour for 53 Essex Street
- 城市: Toronto
- 社区: Dovercourt-Wallace Emerson-Junction
- 交叉路口: Essex St & Christie St
- 详细地址: 53 Essex Street, Toronto, M6G 1T4, Ontario, Canada
- 厨房: Tile Floor, Stainless Steel Appl, Window
- 客厅: Tile Floor, Pot Lights, Window
- 厨房: Tile Floor, Pot Lights, Window
- 挂盘公司: Royal Lepage Your Community Realty - Disclaimer: The information contained in this listing has not been verified by Royal Lepage Your Community Realty and should be verified by the buyer.

