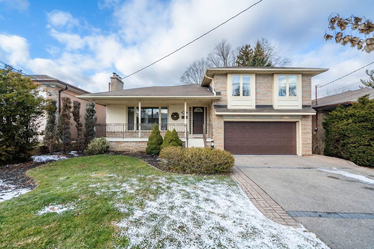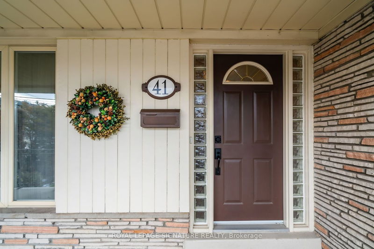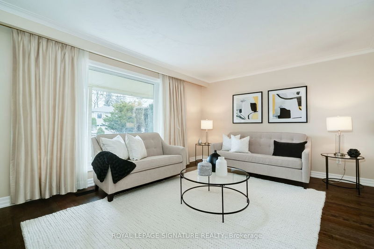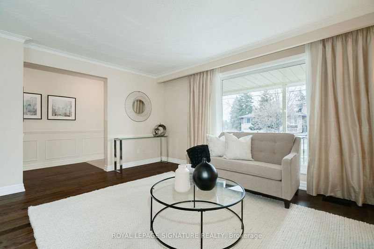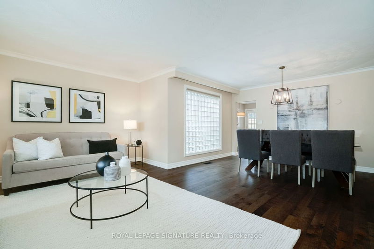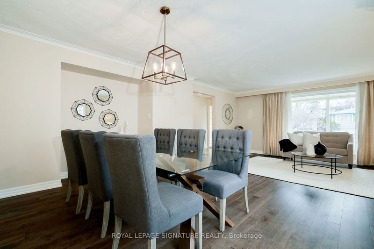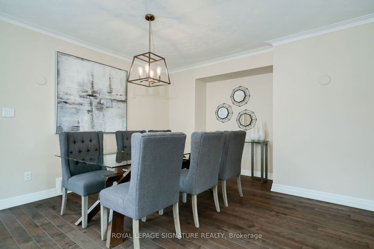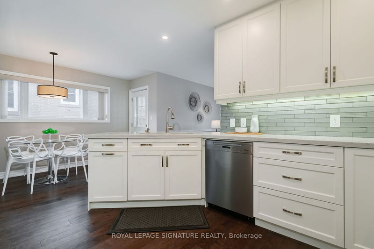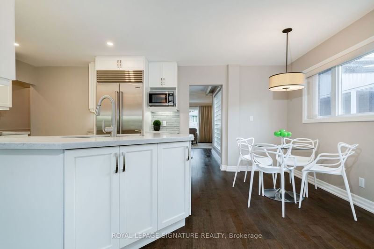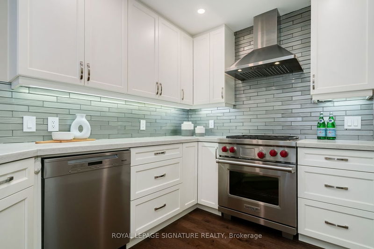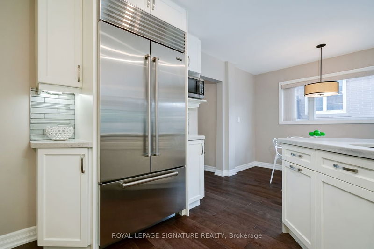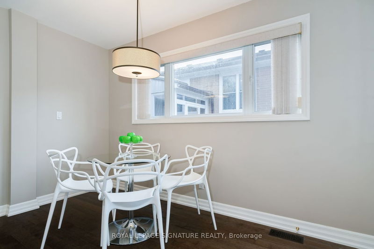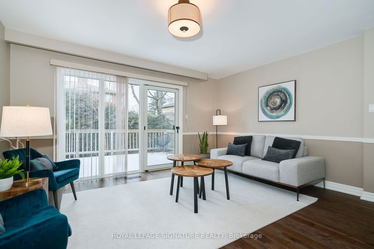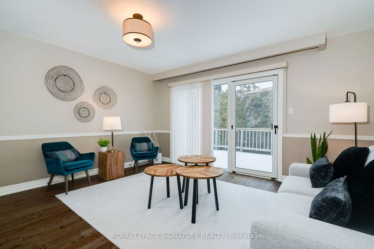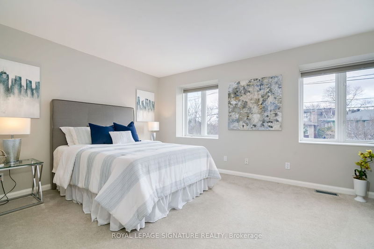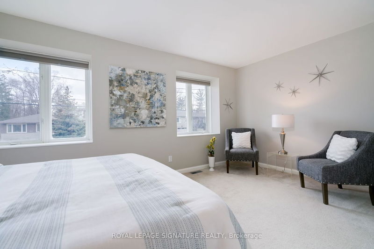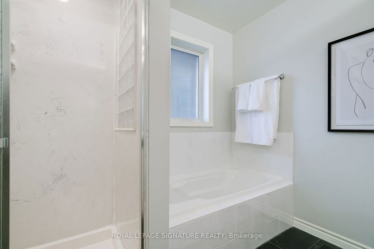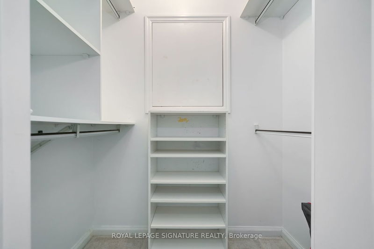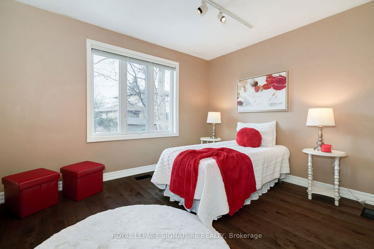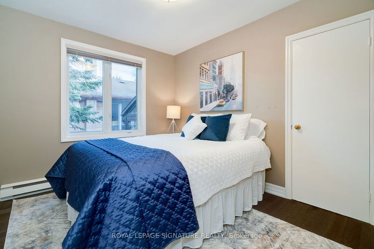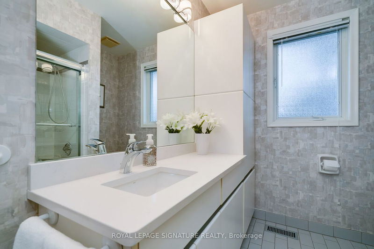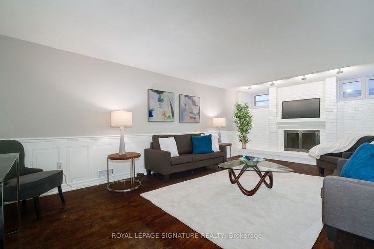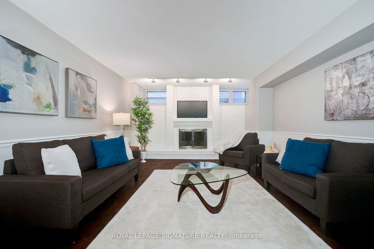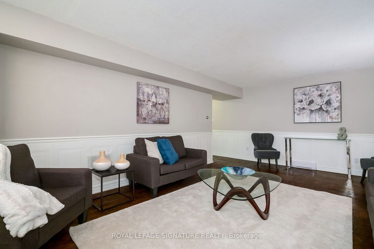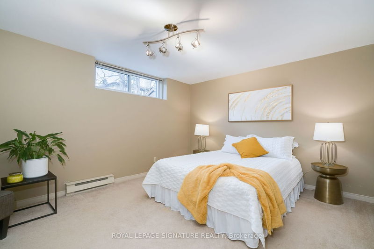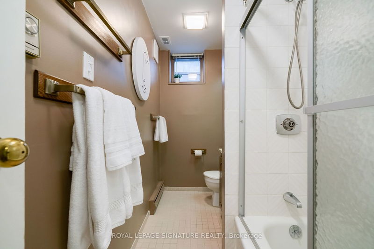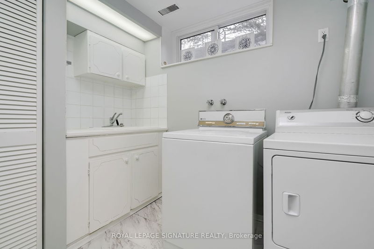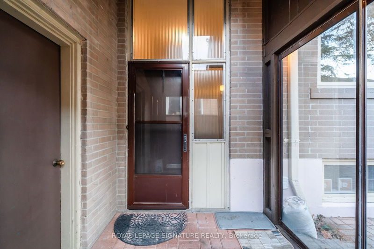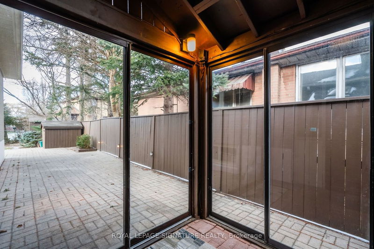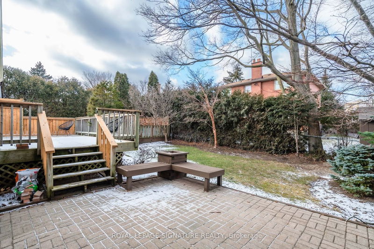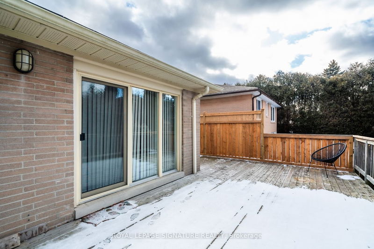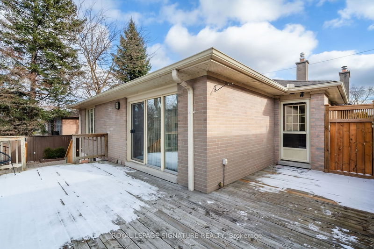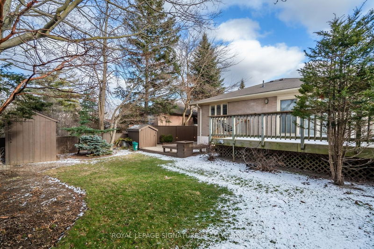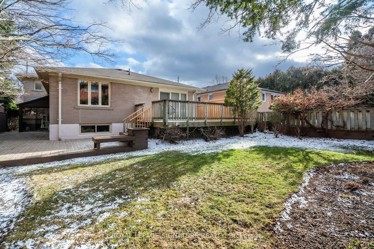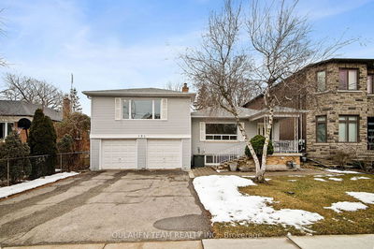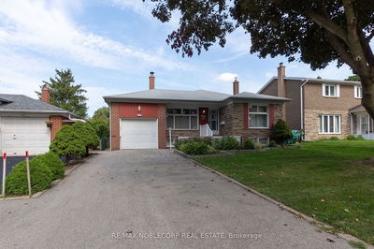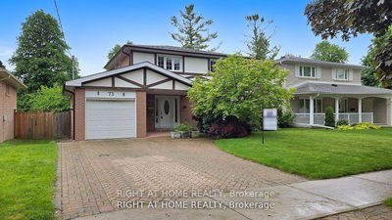***An Exceptional Bayview Village Bungalow*** Multiple Additions Including Double Car Garage With Primary Suite Above, Thousands Spent In Recent Upgrades Including Hardwood Floors, High End Kitchen, Sub Zero Fridge, Wolf Gas Range, & Miele Dishwasher. Fantastic Flow With Well Thought Out Design, Multiple Walkouts To Wrap Around Deck With Natural Gas Line For BBQ, Lower Level Patio, Direct Covered Access From Garage To Home, Separate Side Entrance To Finished Basement & Huge Potential For In Law Suite, Tastefully Landscaped Mature Garden With Perennials & Landscape Lighting, Covered Front Porch & So Much More! This Home Is Not To Be Missed...
详情
- 上市时间: Friday, March 01, 2024
- 3D看房: View Virtual Tour for 41 Viamede Crescent
- 城市: Toronto
- 社区: Bayview Village
- 交叉路口: Bayview & Finch
- 详细地址: 41 Viamede Crescent, Toronto, M2K 2A7, Ontario, Canada
- 客厅: Hardwood Floor, Picture Window, Crown Moulding
- 厨房: Eat-In Kitchen, Breakfast Bar, Hardwood Floor
- 家庭房: Hardwood Floor, W/O To Sundeck, Open Concept
- 挂盘公司: Royal Lepage Signature Realty - Disclaimer: The information contained in this listing has not been verified by Royal Lepage Signature Realty and should be verified by the buyer.

