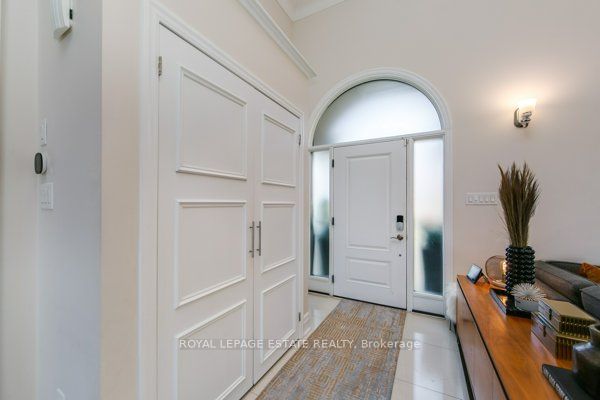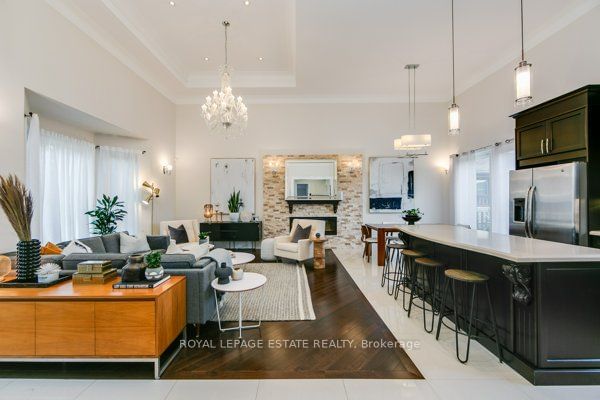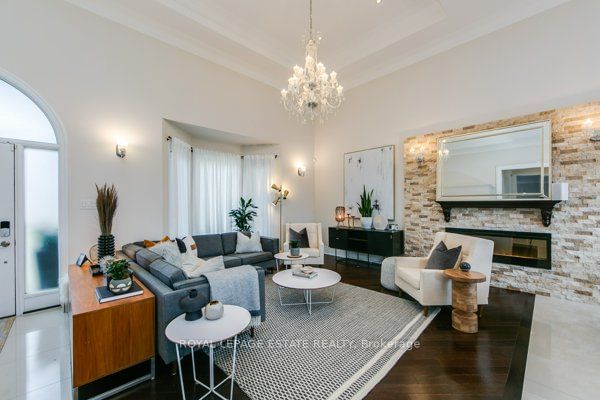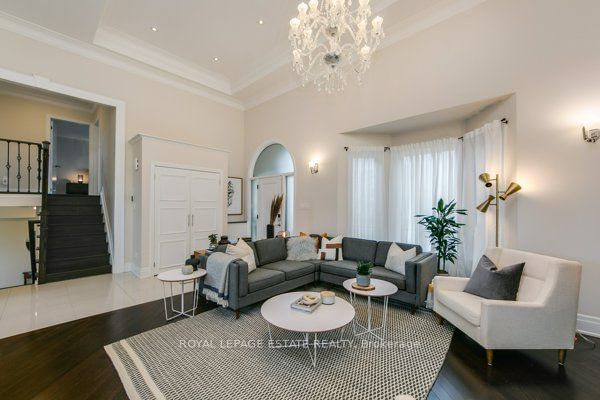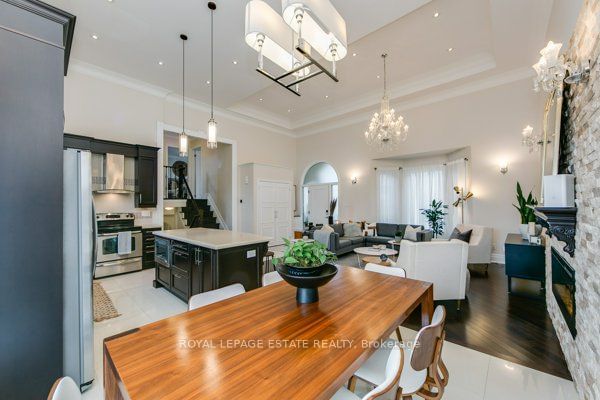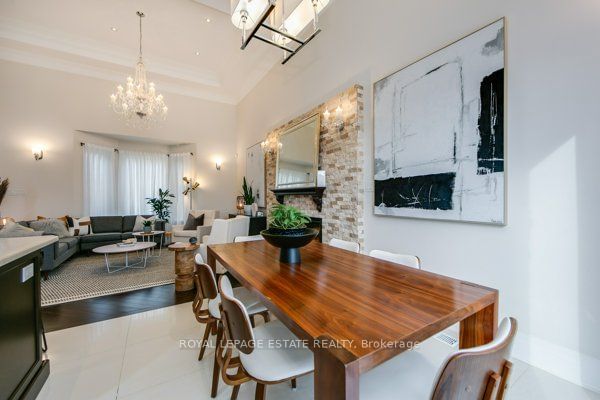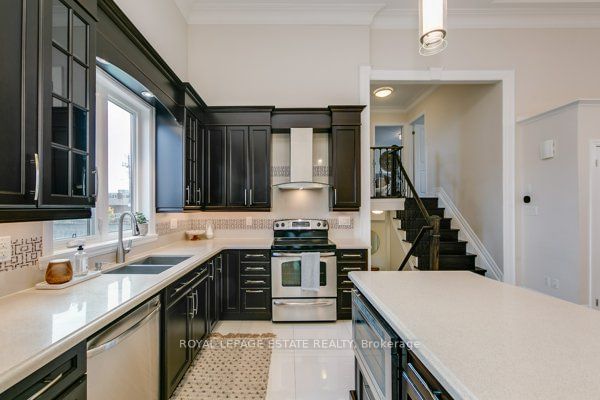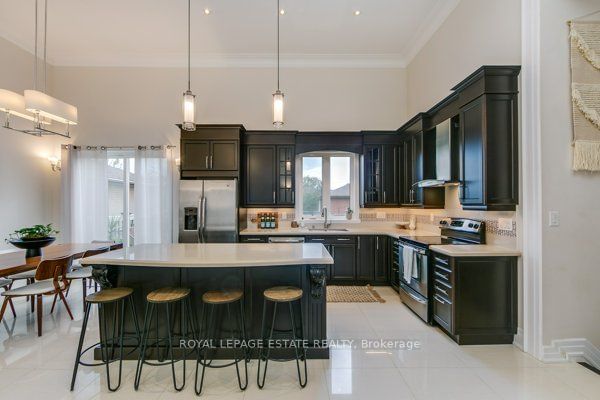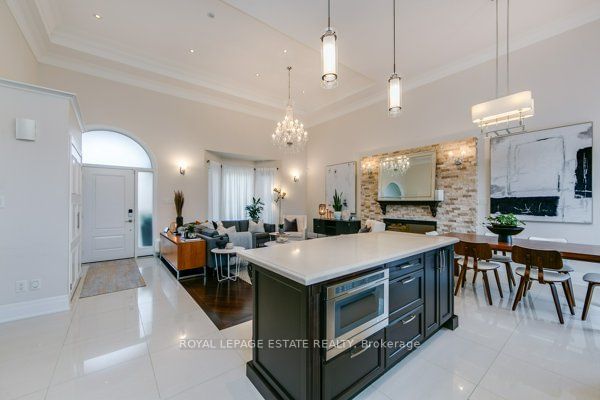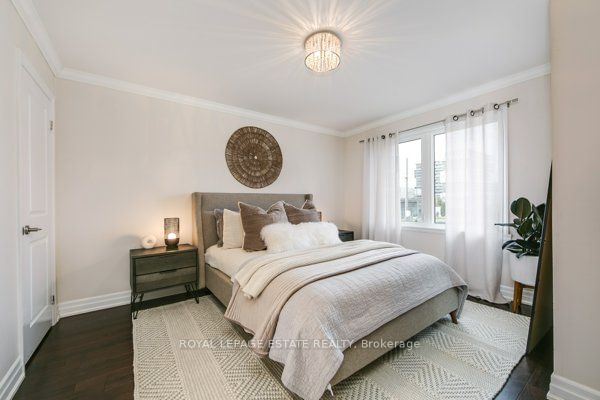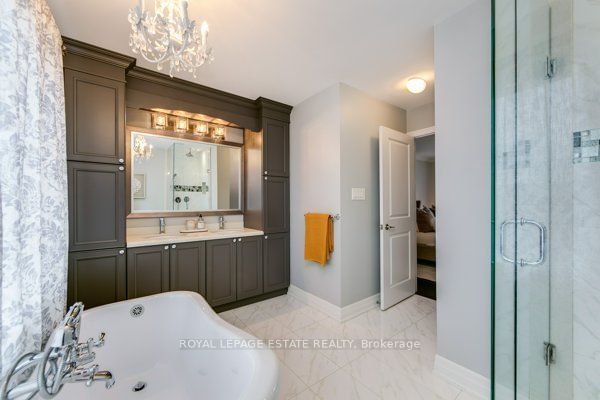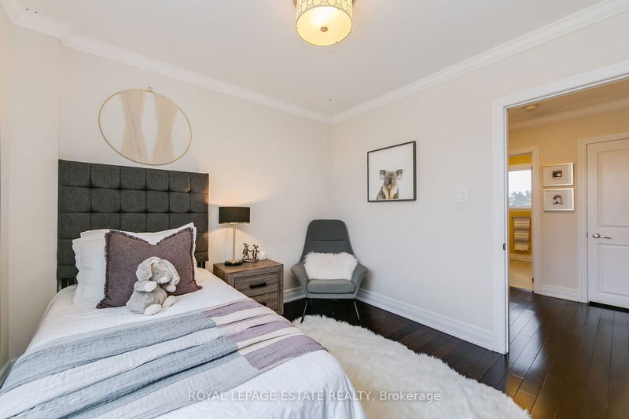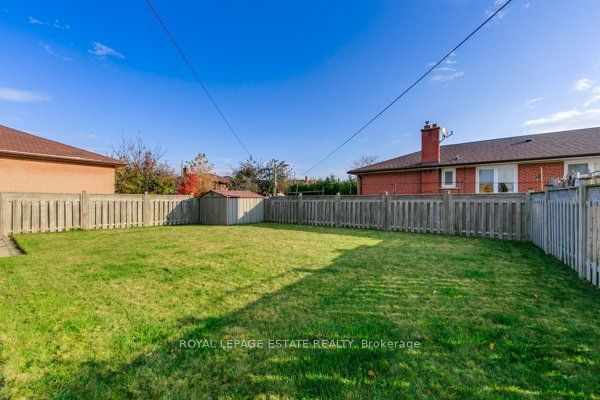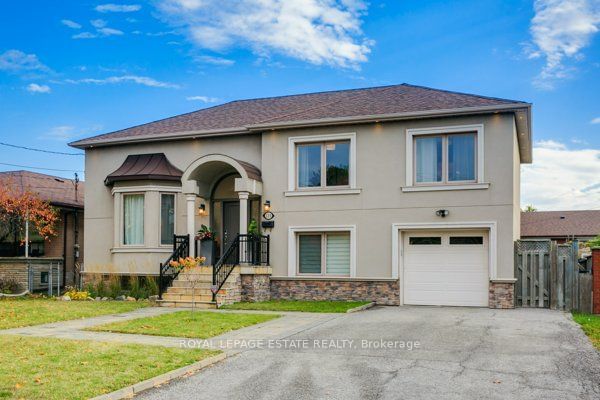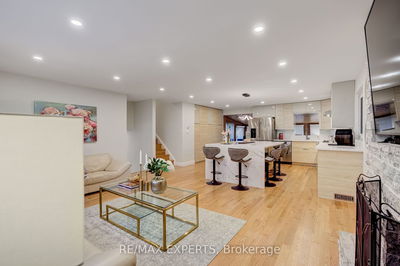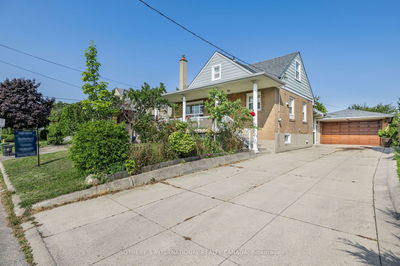Fabulous Lawrence Manor large detached immaculate home with glorious 17 ft ceilings on the main level. Fantastic custom chef's kitchen with an abundance of cabinetry and massive quartz island, the office could easily be used as a 4th bedroom, wonderful layout and flow. Large 57.5 ft frontage, parking for 5 or more. Directly across from the multi-million dollar Baycrest Park Revitalization Project! The view will be of the floral gardens and shade pavilion. The new park slated to open summer 2024 will feature an arena, tennis courts, floral gardens, soccer field, softball diamond, playground, splash pad and more! The best transit accessibility in the city and immediate access to all major arteries. You simply could not ask for anything more! Stunning baths, 2 walk outs to the spacious pool sized fully fenced yard, perfect for kids and pets! 2 min walk to Subway station and immediate access to 401 and Allen Rd.
详情
- 上市时间: Monday, May 27, 2024
- 3D看房: View Virtual Tour for 135 Varna Drive
- 城市: Toronto
- 社区: Englemount-Lawrence
- 交叉路口: Bathurst and Lawrence
- 详细地址: 135 Varna Drive, Toronto, M6A 2M1, Ontario, Canada
- 客厅: Vaulted Ceiling, Hardwood Floor, Pot Lights
- 厨房: Hardwood Floor, Vaulted Ceiling, Modern Kitchen
- 家庭房: Hardwood Floor, B/I Bookcase
- 挂盘公司: Royal Lepage Estate Realty - Disclaimer: The information contained in this listing has not been verified by Royal Lepage Estate Realty and should be verified by the buyer.

