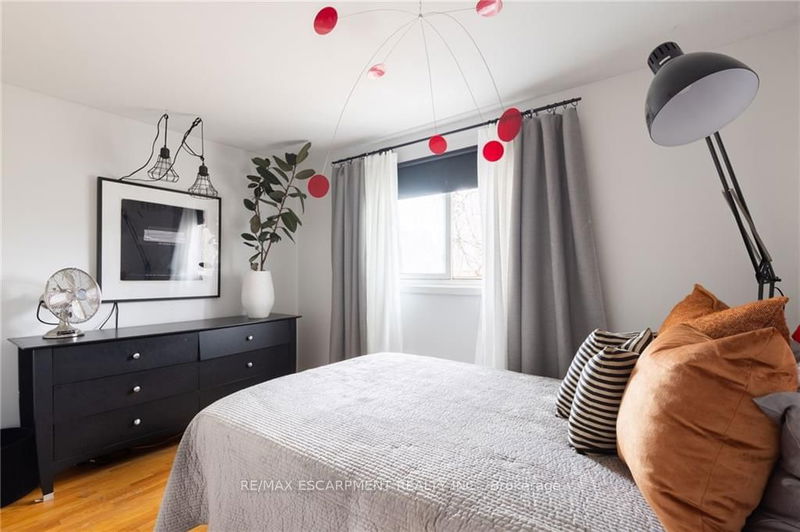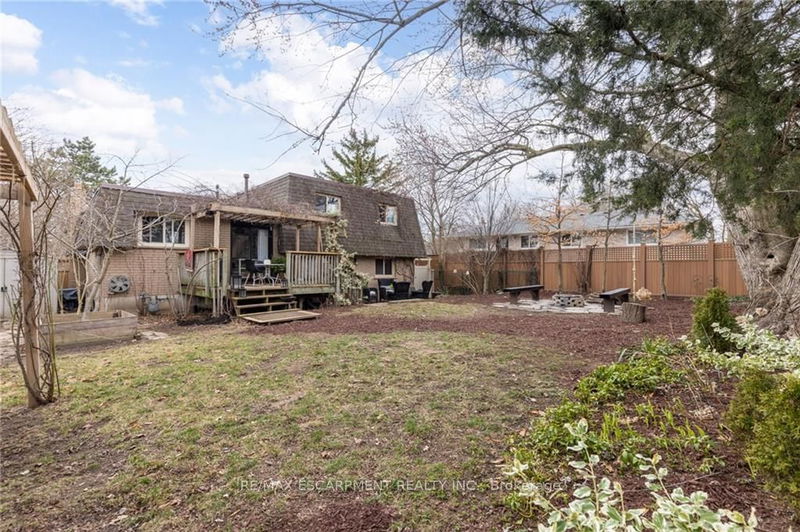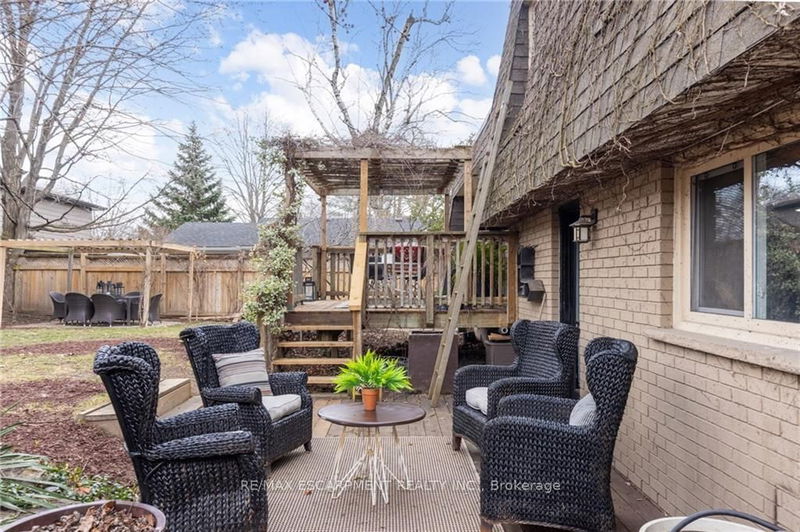Charming Home Brimming W/Personality. Be Enchanted By An Artful Blend Of Modern & Vintage Elements, W/ A Warm & Inviting Atmosphere. Natural Light Filters Through The Large Front Window Into The Living Room Boasting A Cozy F/P. Open Concept To The Dining Room-Great For Entertaining. The Kitchen Exudes A Bistro Vibe W/Expert Mix Of Materials, Combo Of Open & Closed Storage & Sliders To Bkyd. Sizeable Main Floor Family Room Has Access To Bkyd & Provides Fantastic Flex Space. Currently Used As Library/Ofce - Equally Suited For Family Rm/Den. Convenient 2Pc Bath & Garage Access. Principal Suite W/2 Closets&4Pc Ensuite. 2 Add'l Bedrooms & Main 4Pc Bath. Ll Rec Rm, Laundry&2PcBath. Lrg & Private Bkyd W/Patio & Refreshed Deck(2023). Dine Al Fresco Under Ivy & Climbing Roses That Grace Pergola. Grow Your Own Fruits & Veggies W/Produce Boxes. Updates Incl Furnace/Ac(2023); New Light Fixtures; Updated Baths & Floors. Close To Shopping, Parks & Great Schools. This Creatively Cultivated Home Will Capture Your Heart.
详情
- 上市时间: Friday, April 05, 2024
- 3D看房: View Virtual Tour for 2219 Constance Drive
- 城市: Oakville
- 社区: Eastlake
- 交叉路口: Ford Dr & Constance Dr
- 详细地址: 2219 Constance Drive, Oakville, L6J 5L6, Ontario, Canada
- 客厅: Main
- 厨房: Main
- 家庭房: Main
- 挂盘公司: Re/Max Escarpment Realty Inc. - Disclaimer: The information contained in this listing has not been verified by Re/Max Escarpment Realty Inc. and should be verified by the buyer.













































