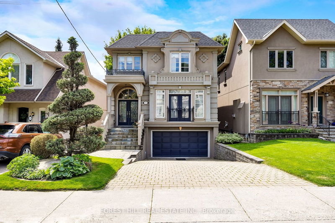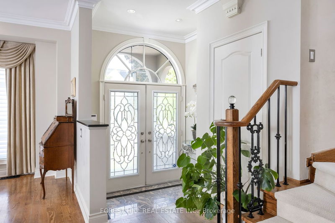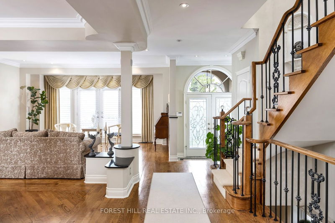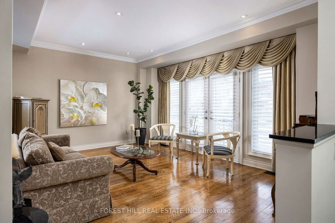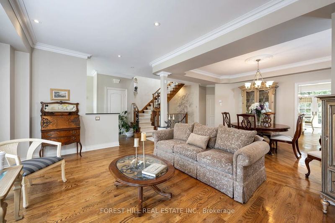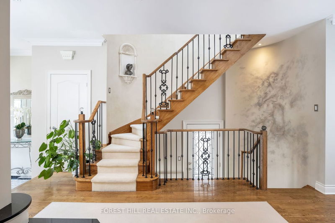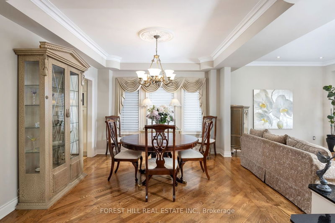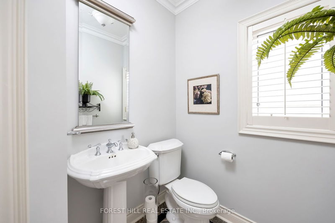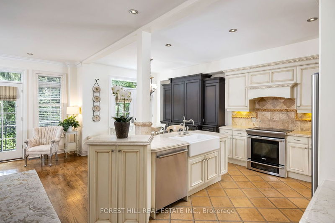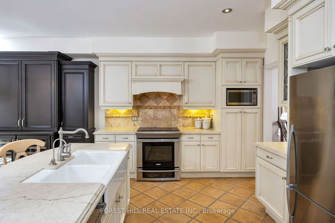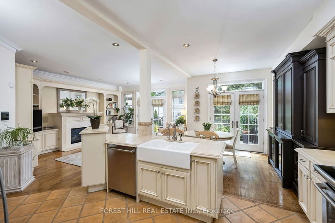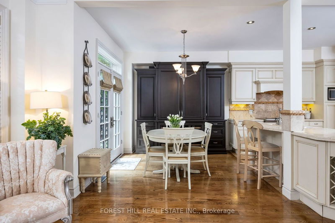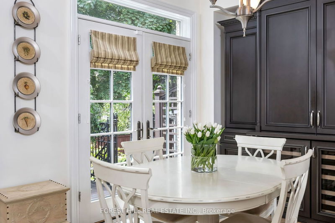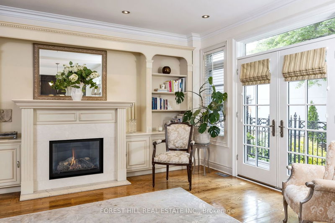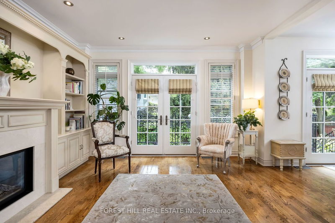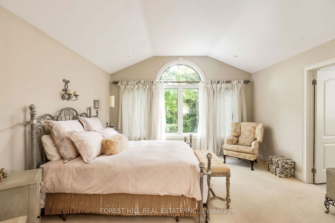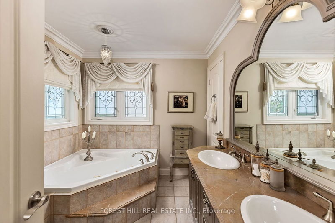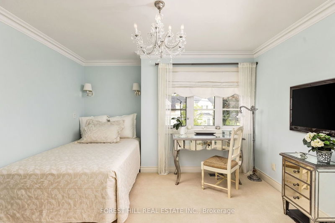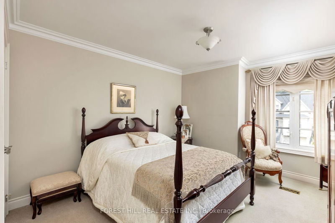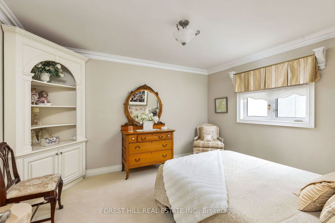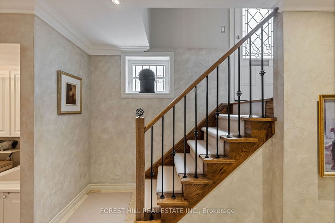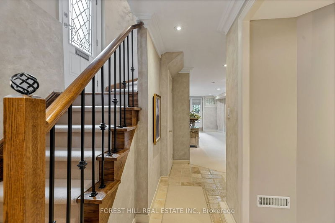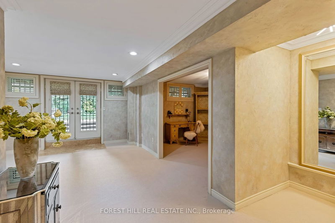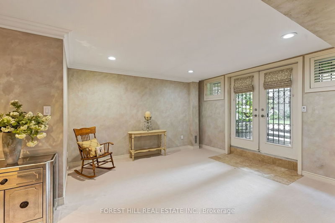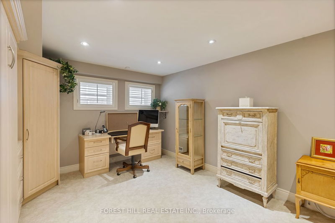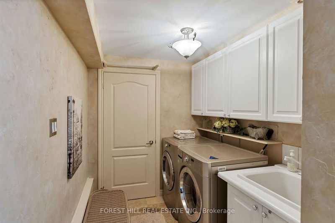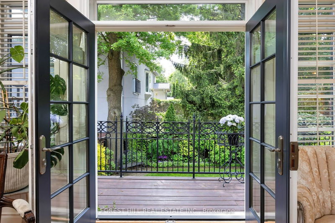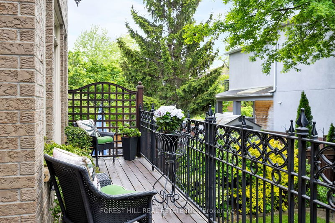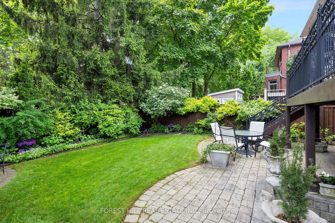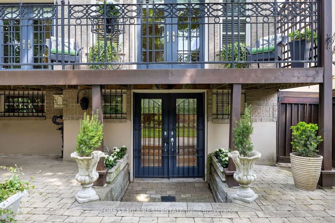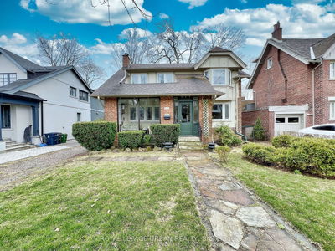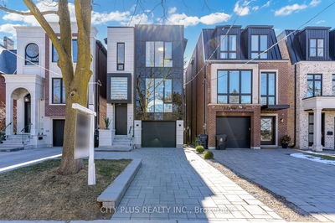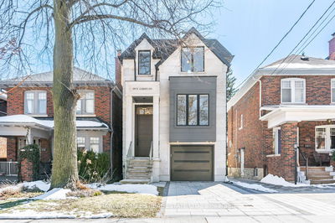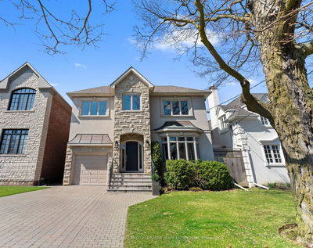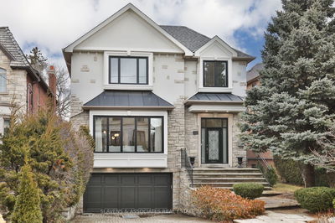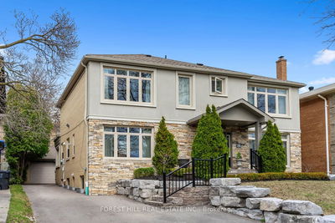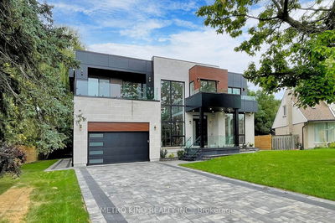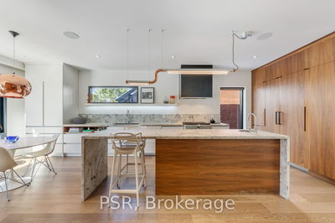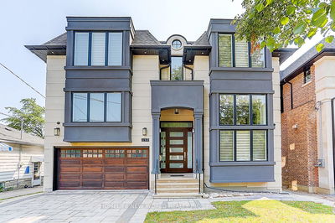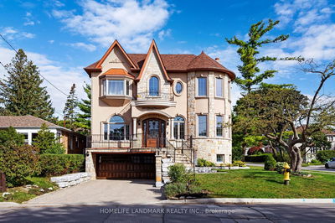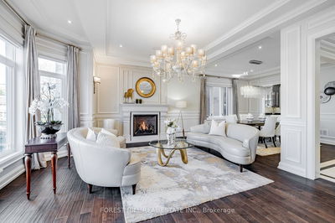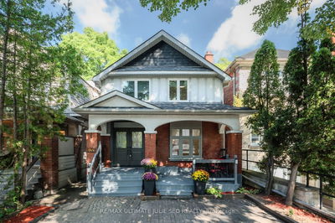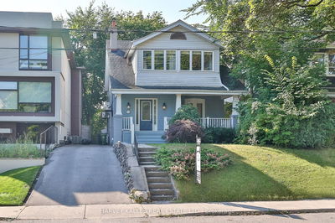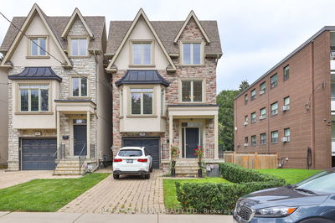Nestled in coveted midtown Toronto, this light-filled custom-built gem combines timeless elegance with modern features making it ideal for families looking to experience the very best of city living! Approximately 3500 sf of living space with multiple spaces for entertaining, day-to-day living, studying, and working from home. An open concept living and dining room beckon you in. The heart of the home is the chef-inspired Irpinia kitchen and family room featuring built-in cabinetry, a marble fireplace, two wine fridges, a breakfast bar, and an eat-in breakfast area overlooking the serene backyard. Upstairs, the very private primary suite includes a 6-piece ensuite and three closets, including a walk-in closet. Three more generous bedrooms grace the upper level, each with double closets and built-in organizers. The completely finished lower level offers amazing potential as an in-law suite, nanny suite, or dedicated work area. Here you will find a large recreation room, a private bedroom with built-ins including a Murphy bed and desk, another bedroom/office space, and plenty of storage. French door walk-out to a peaceful city retreat on warm summer evenings. Live and thrive in a family-friendly neighbourhood steps from Leaside, Yonge & Eglinton, private and public schools including Leaside & Northern Secondary Schools, Sherwood & Sunnybrook Parka, Whole Foods, shops, restaurants, and the LRT.
详情
- 上市时间: Thursday, May 23, 2024
- 3D看房: View Virtual Tour for 313 Broadway Avenue
- 城市: Toronto
- 社区: Bridle Path-Sunnybrook-York Mills
- 交叉路口: Bayview/Eglinton
- 详细地址: 313 Broadway Avenue, Toronto, M4P 1W2, Ontario, Canada
- 客厅: Hardwood Floor, Combined W/Dining, Juliette Balcony
- 厨房: Marble Counter, Breakfast Bar, Double Sink
- 家庭房: Fireplace, B/I Bookcase, W/O To Deck
- 挂盘公司: Forest Hill Real Estate Inc. - Disclaimer: The information contained in this listing has not been verified by Forest Hill Real Estate Inc. and should be verified by the buyer.

