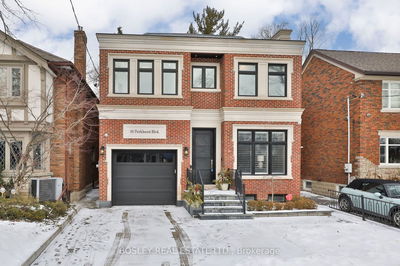Perfectly situated, detached four-bedroom home with stunning curb appeal, built-in garage and ample parking. Spanning 4,689 sq ft over all three levels, it offers the most functional floor plan with an inviting foyer, a formal living room which overlooks the spacious dining room, an eat-in kitchen with an oversized island and breakfast area, and family room with fireplace and walk out to rear gardens. The mudroom is perfectly located with direct access from both the garage and side door. The second level offers a spacious primary bedroom with walk-in closet and five piece ensuite with soaker bathtub, granite countertops and glass enclosed shower. Three other spacious bedrooms with semi-ensuites and an office complete the upper level. Lower level includes recreation room, two additional bedrooms, one being utilized as a gym, a laundry room and a four piece bathroom, and an abundance of storage.
详情
- 上市时间: Tuesday, April 02, 2024
- 3D看房: View Virtual Tour for 10 Governors Road
- 城市: Toronto
- 社区: Leaside
- 交叉路口: Governors Rd And Douglas Cres
- 详细地址: 10 Governors Road, Toronto, M4W 2G1, Ontario, Canada
- 客厅: Hardwood Floor, Crown Moulding, Pot Lights
- 厨房: Hardwood Floor, Centre Island, Eat-In Kitchen
- 家庭房: Hardwood Floor, Crown Moulding, Gas Fireplace
- 挂盘公司: Royal Lepage Real Estate Services Heaps Estrin Team - Disclaimer: The information contained in this listing has not been verified by Royal Lepage Real Estate Services Heaps Estrin Team and should be verified by the buyer.




































