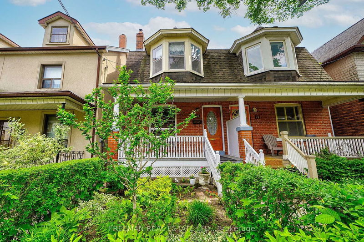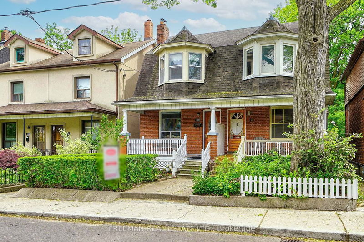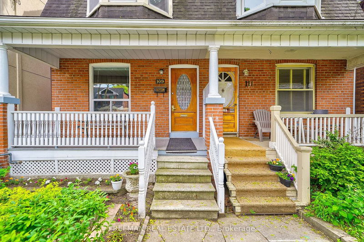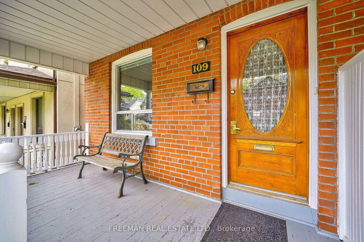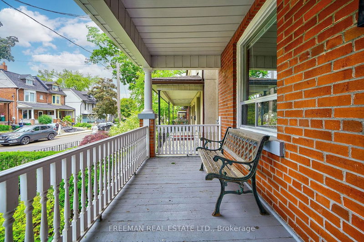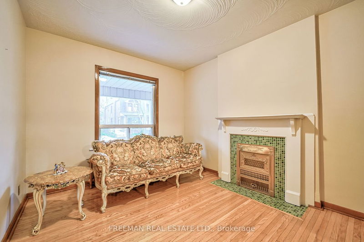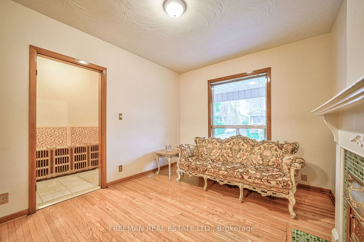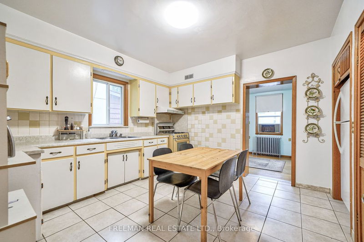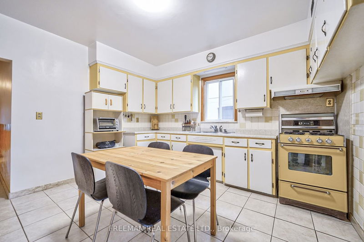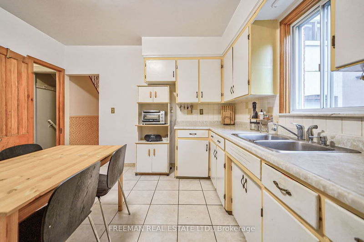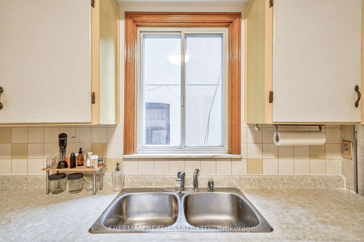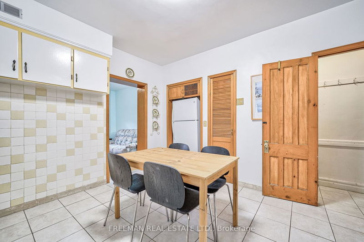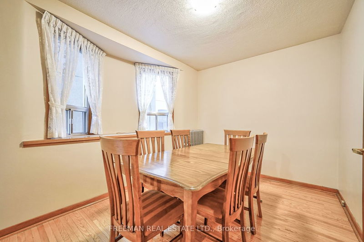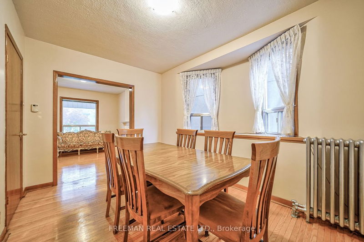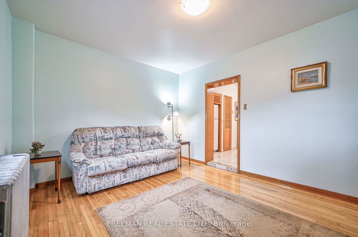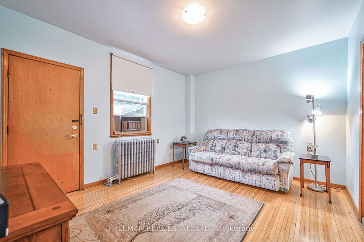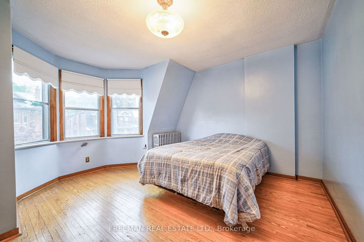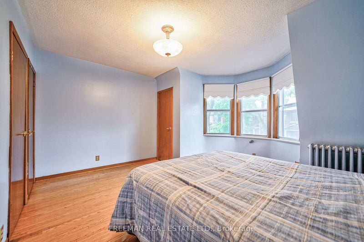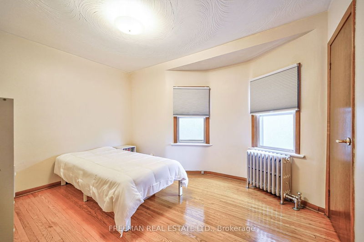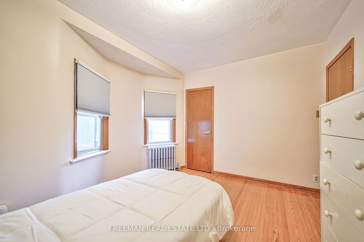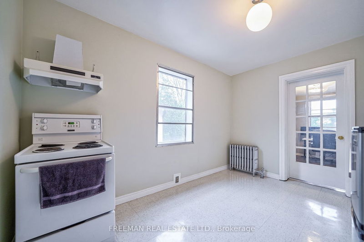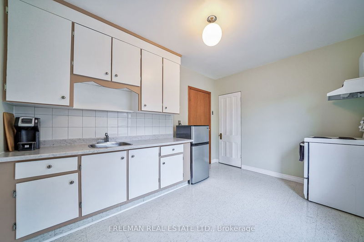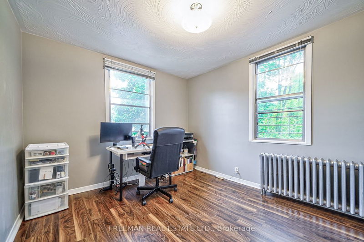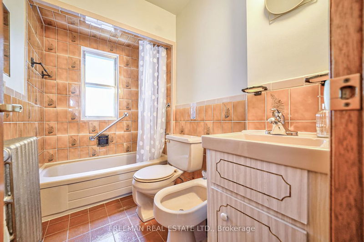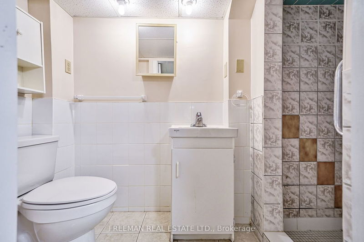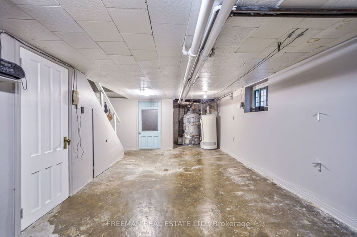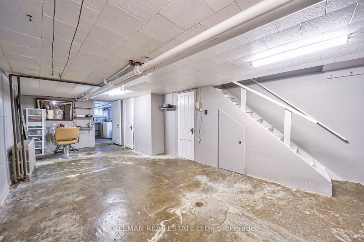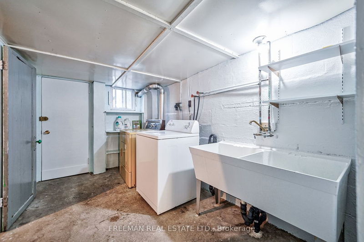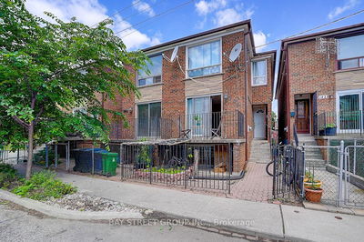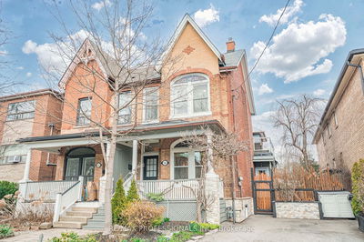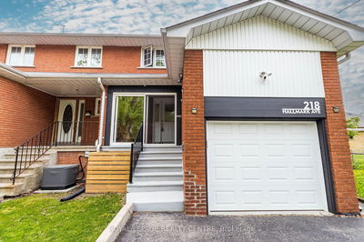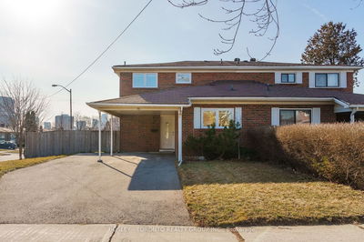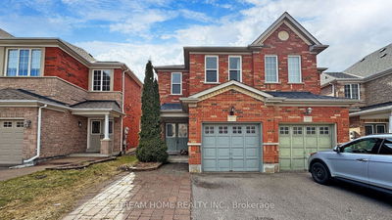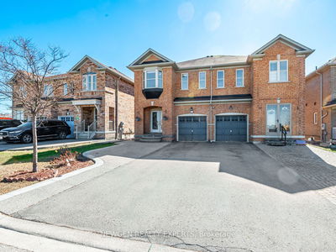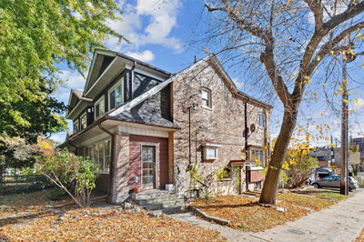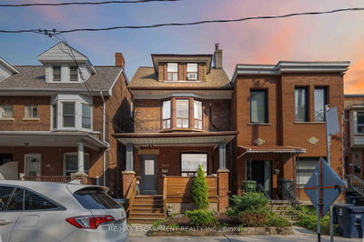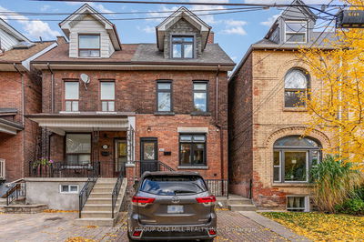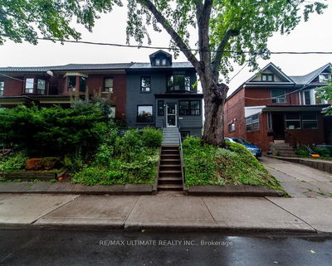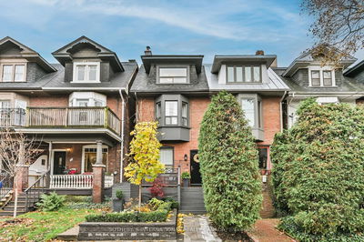This very well kept Prime Seaton Village home has been enjoyed and impeccably maintained for almost 50 years by the same family. It boasts a spacious 2 storey rear main floor family room addition and 2nd floor 4th tandem bedroom/office. Move in as is or renovate to suit your taste. This fine home also offers the flexible potential as a 1, 2 or 3 family residence. The 1st & 2nd floor contains 4 rooms each floor being a combination of living, dining, bedroom & bathroom spaces. The basement with a separate entrance and full bath could potentially be converted into a separate living/rented space. The private rear garden faces south. Close to transit and shopping galore.
详情
- 上市时间: Wednesday, May 22, 2024
- 3D看房: View Virtual Tour for 109 Barton Avenue
- 城市: Toronto
- 社区: Annex
- 交叉路口: Christie & Bloor
- 详细地址: 109 Barton Avenue, Toronto, M6G 1P8, Ontario, Canada
- 客厅: Hardwood Floor, Fireplace, Picture Window
- 厨房: Country Kitchen, Eat-In Kitchen, Double Sink
- 家庭房: W/O To Yard, Hardwood Floor
- 挂盘公司: Freeman Real Estate Ltd. - Disclaimer: The information contained in this listing has not been verified by Freeman Real Estate Ltd. and should be verified by the buyer.

