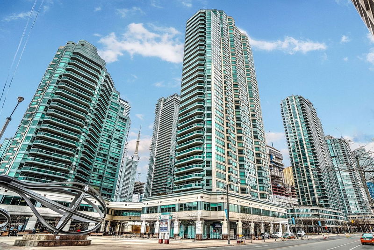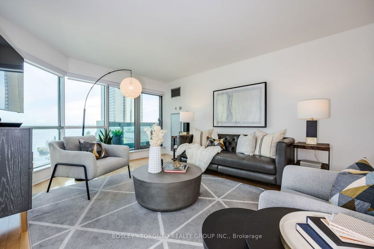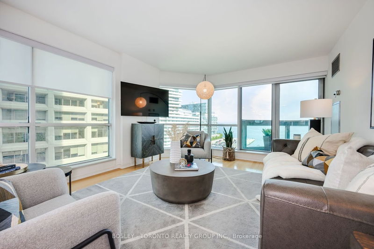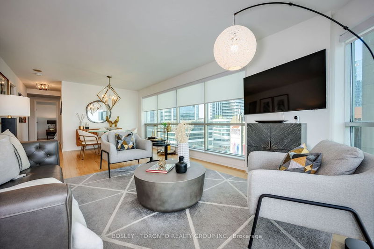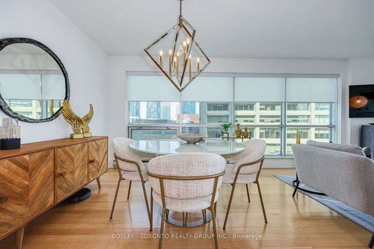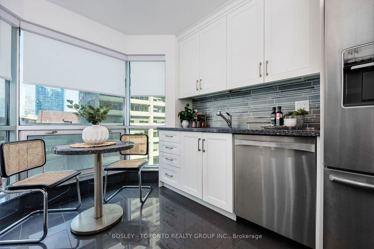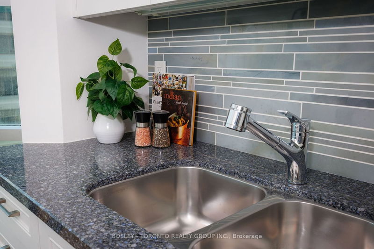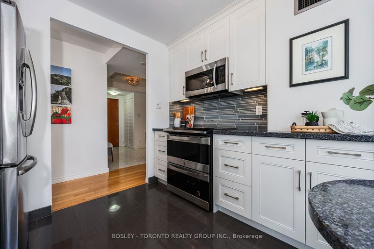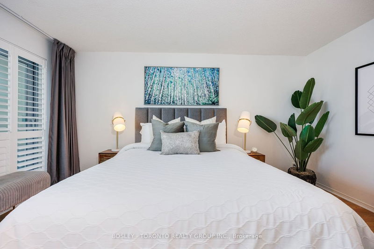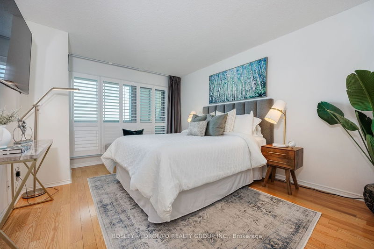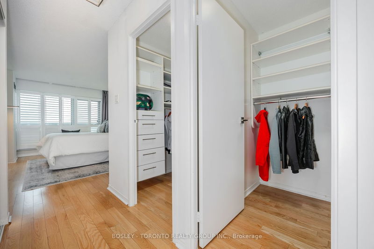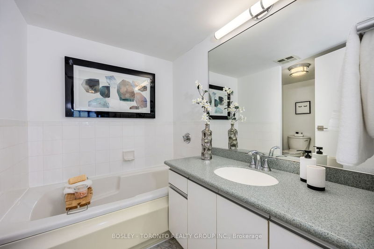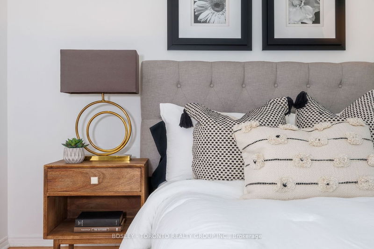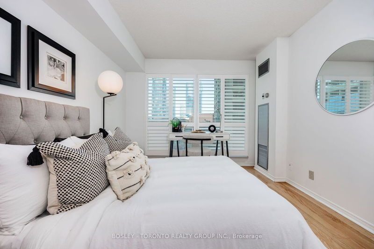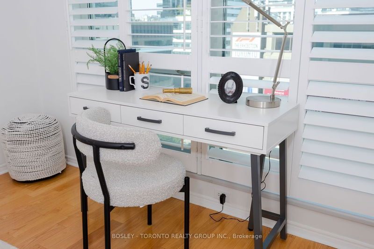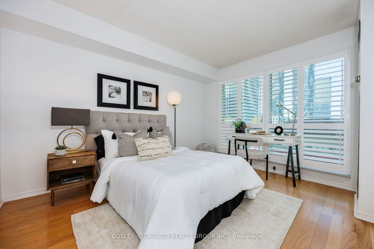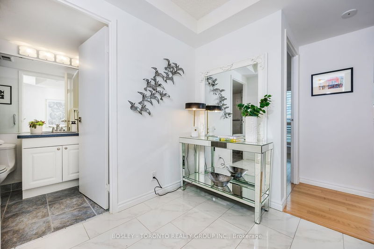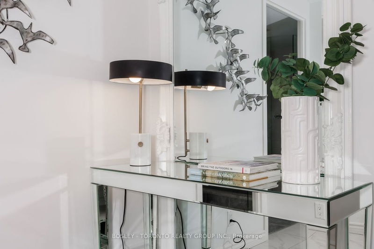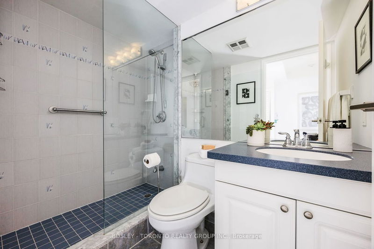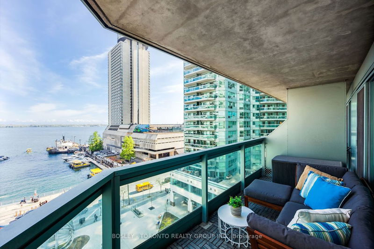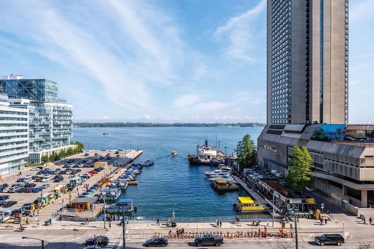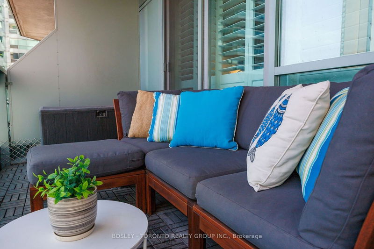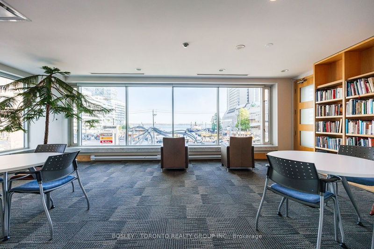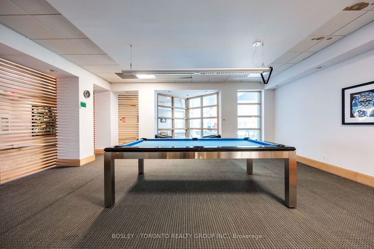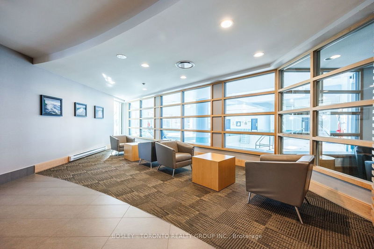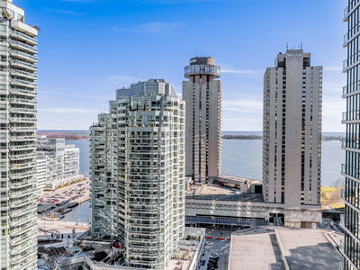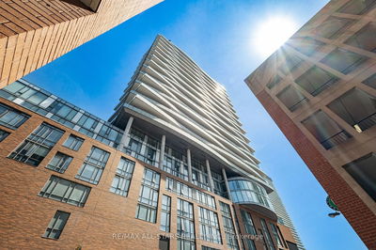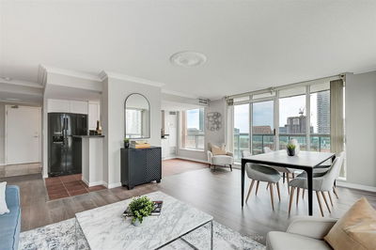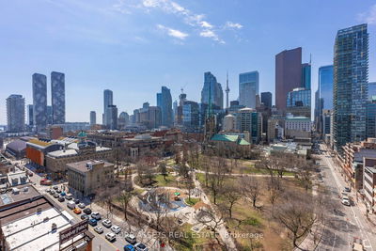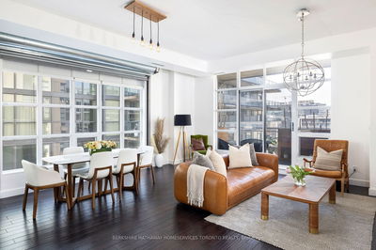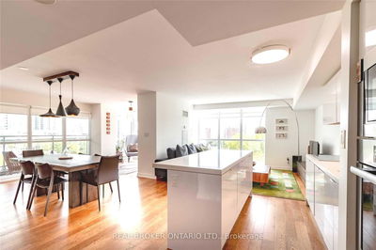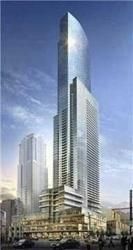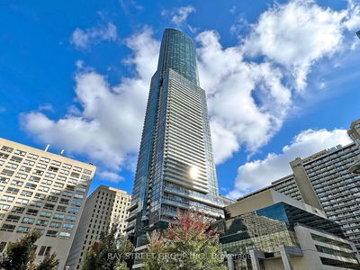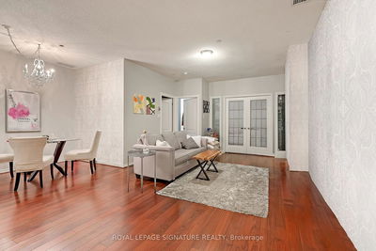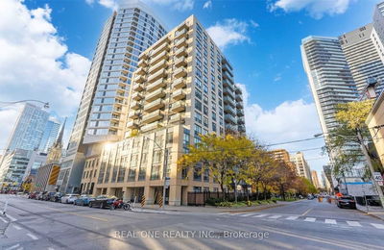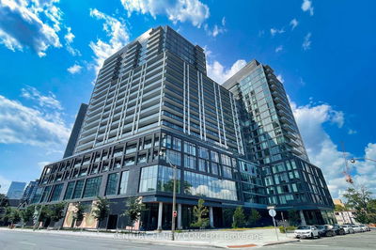Welcome To The Waterfront! Just In Time For Summer, This Sunny, South-Facing, Corner Unit Is Ready To Impress! Bright, Airy, Spacious, With Walls Of Windows, & Exceptionally Well Laid-Out, This 1,222 Sqft Unit Provides A Space That Newer Condos Cant Compete With! Primary Bedroom Offers Walkout To South-Facing Balcony Overlooking The Water, Three Closets Including Two Walk-Ins, & 4-Pc Bath With Separate Standing Shower & Soaker Tub. Wonderful Living & Dining Rooms With Views Of The Water, Floor-To-Ceiling Windows, & Room For A Large Dinner Party! Enclosed Kitchen With Window, Space For Eat-In Breakfast Area, & S/S Appliances. Split Bedroom Plan w/Second Bedroom Across From Guest Bathroom. Parking & Locker Included. Maintenance Fees Incl All Utilities Plus Bell Fibe Internet & Crave! Exceptional Amenities Incl 30,000 Sqft Rec Centre, Indoor/Outdoor Pool, Gym, Squash Court, & 38th Floor Skylounge Party Rm! Located Within The Sought-After Toronto Island Public Natural Science School!
详情
- 上市时间: Tuesday, May 21, 2024
- 3D看房: View Virtual Tour for 811-10 Yonge Street
- 城市: Toronto
- 社区: Waterfront Communities C1
- 详细地址: 811-10 Yonge Street, Toronto, M5E 1R4, Ontario, Canada
- 厨房: Tile Floor, Stainless Steel Appl, Eat-In Kitchen
- 客厅: Hardwood Floor, W/O To Balcony, South View
- 挂盘公司: Bosley - Toronto Realty Group Inc. - Disclaimer: The information contained in this listing has not been verified by Bosley - Toronto Realty Group Inc. and should be verified by the buyer.

