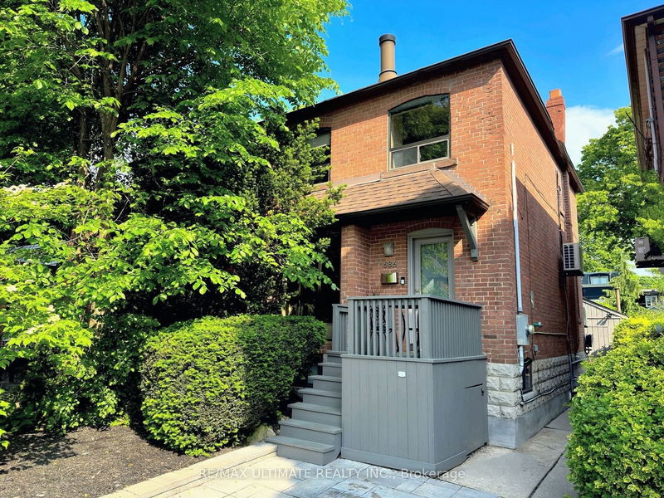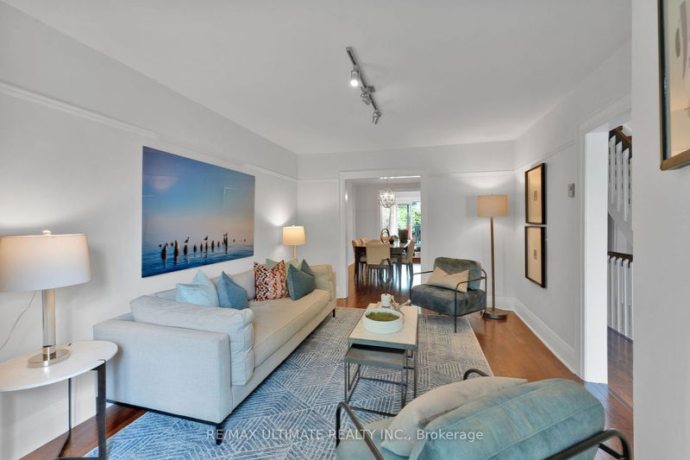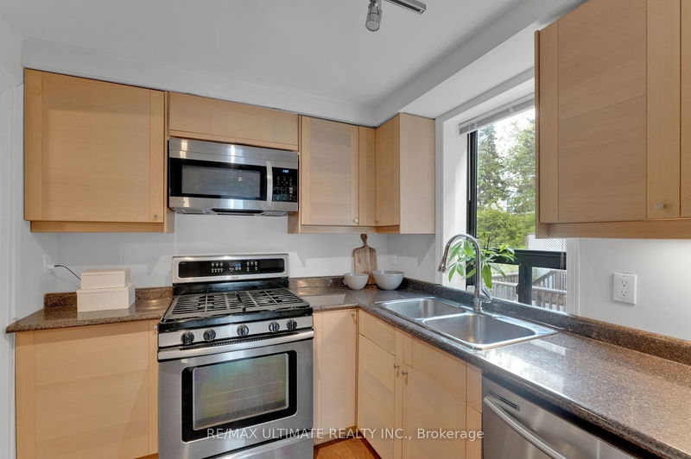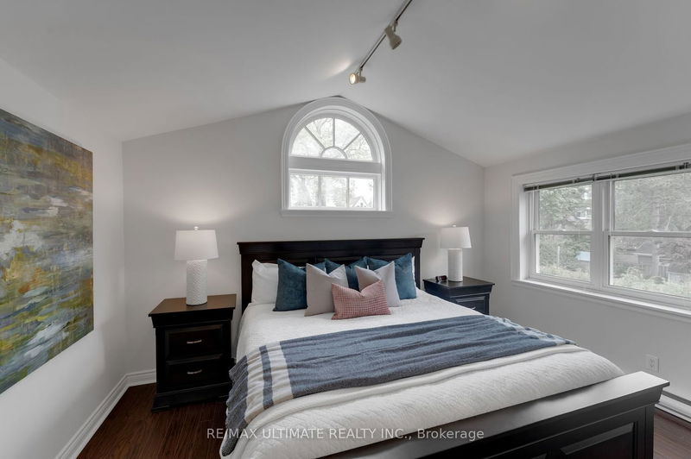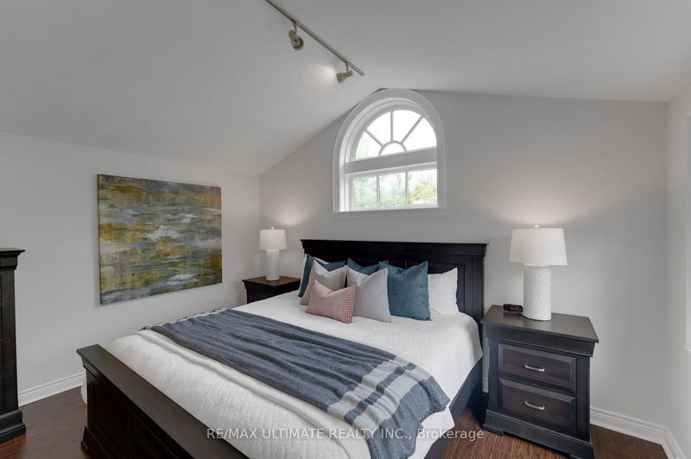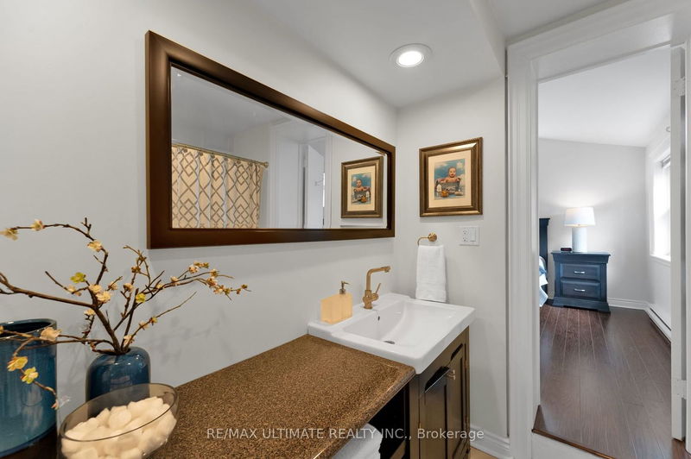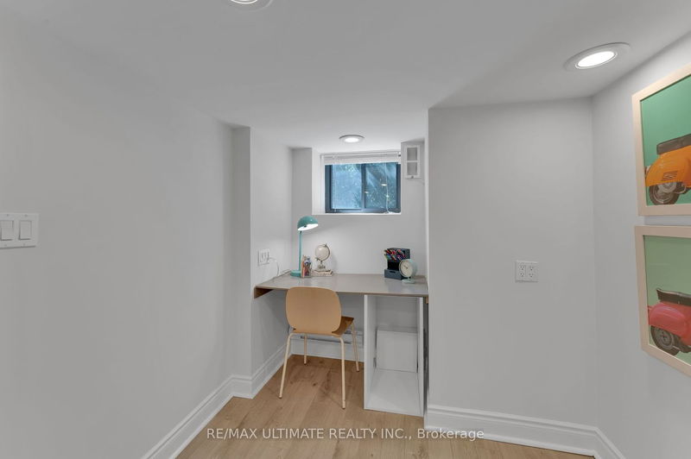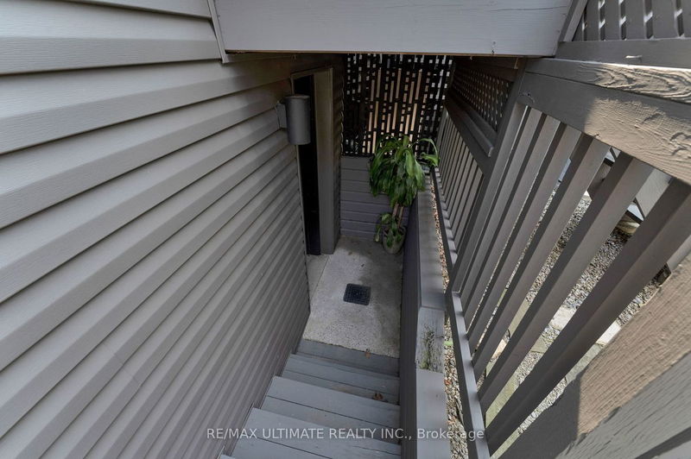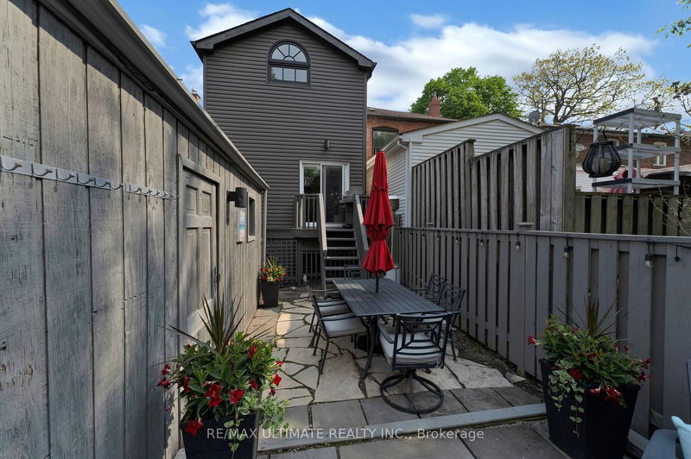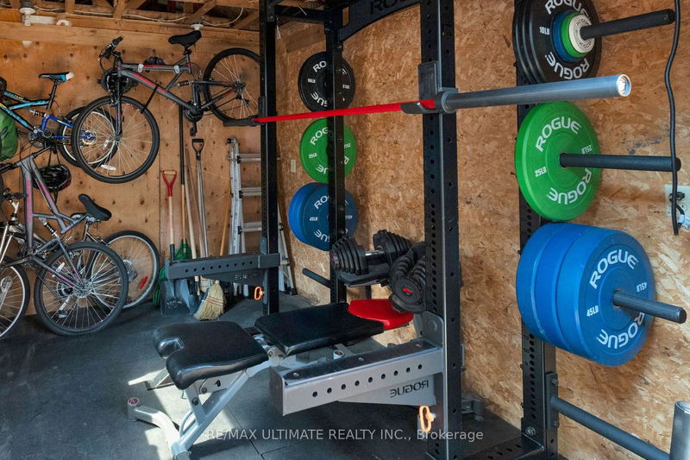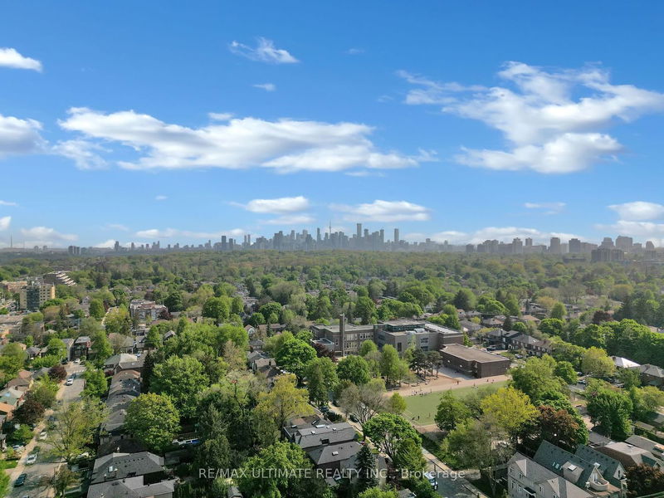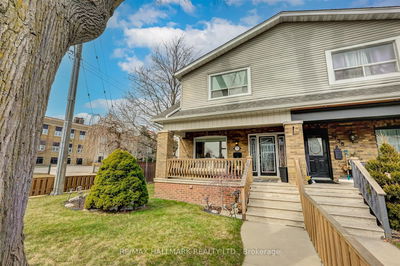Stunning! Get ready to be delighted when you walk into 686 Hillsdale, featuring a 3 storey addition, plus a backyard oasis w/salt-water pool! This deceivingly large home checks many boxes and then some! It all begins with a fantastic layout and flow. Great for family living and entertaining. The main floor features a very functional well laid out kitchen with tons of cupboard space and plenty of counter top space for meal prep. Let the natural sunlight from the window over the sink set the mood for a fantastic day. Plenty of room for everyone to sit around the table to feast in the oversized dining room. For your more formal gatherings, sit in the very spacious living room with a beautiful south facing, glassed in bay window. Or relax in the very bright family room with a walkout to a backyard oasis! Totally private! We have a deck, a patio, an in-ground salt water pool, a pool shed, and a workout/weights room. Be the envy of all who come to visit! The primary bedroom features a dressing room...what? Yes, a dressing room/closet area. Dream away your best sleeps ever in this very large bedroom boasting very high, vaulted ceilings and wake up to the sun beaming through the palladium window completely refreshed. The other 2 bedrooms are very well proportioned and balanced allowing the sun to shine through the large south facing windows. Now, the lower level. Let the kids play and be loud in the big rec room which also features a beautifully placed tucked in desk/work station. The welcoming back office room with its own separate entrance, can be a 4th bedroom with a 3 piece semi-ensuite. The potential for this lower level to be an in-law suite or apartment is definitely attainable and a game changer! This home will not disappoint. Come and see it at our public open house Sat/Sun May 25th & 26th 2-4pm.
详情
- 上市时间: Tuesday, May 21, 2024
- 城市: Toronto
- 社区: Mount Pleasant East
- 交叉路口: Bayview & Eglinton
- 客厅: Hardwood Floor, Bay Window, Open Concept
- 厨房: Breakfast Bar, Stainless Steel Appl, Window
- 家庭房: Pot Lights, Moulded Ceiling, W/O To Pool
- 挂盘公司: Re/Max Ultimate Realty Inc. - Disclaimer: The information contained in this listing has not been verified by Re/Max Ultimate Realty Inc. and should be verified by the buyer.

