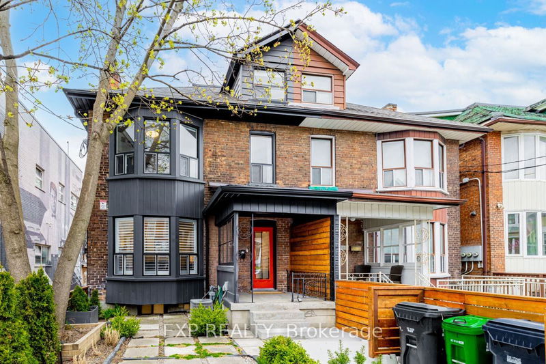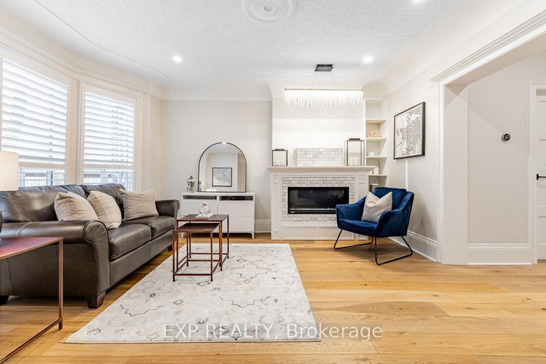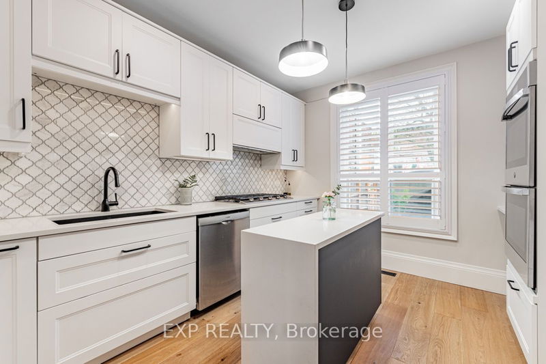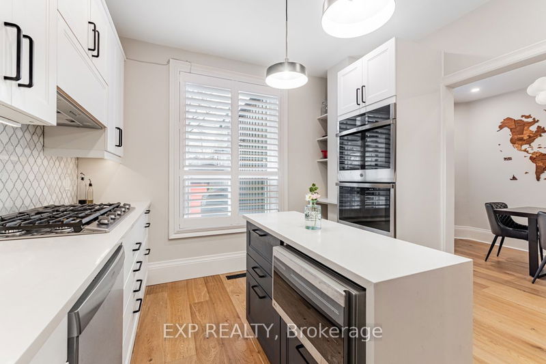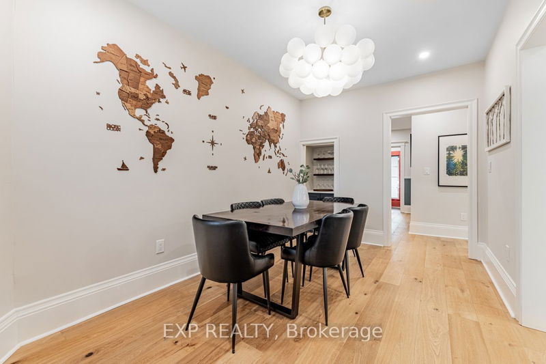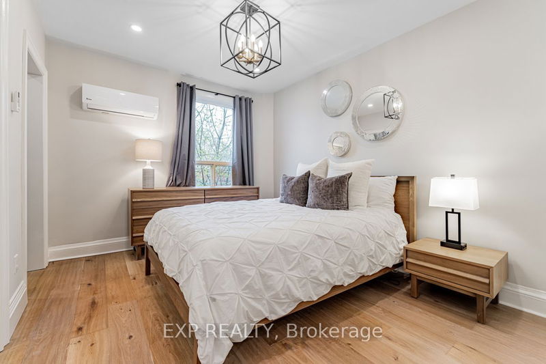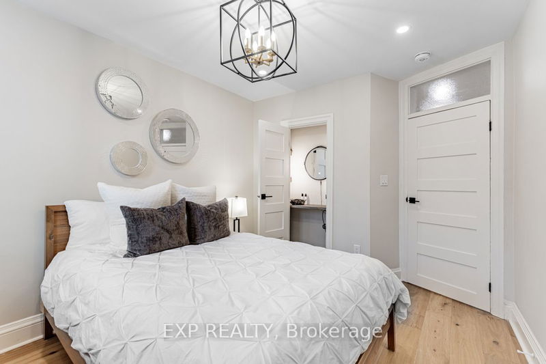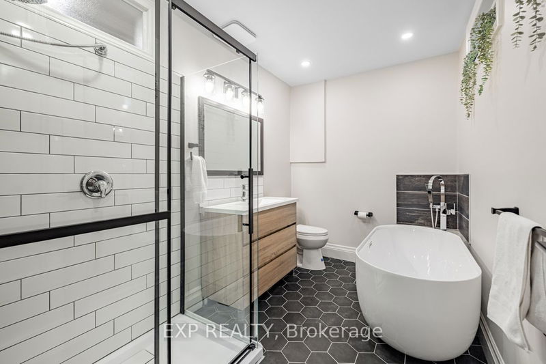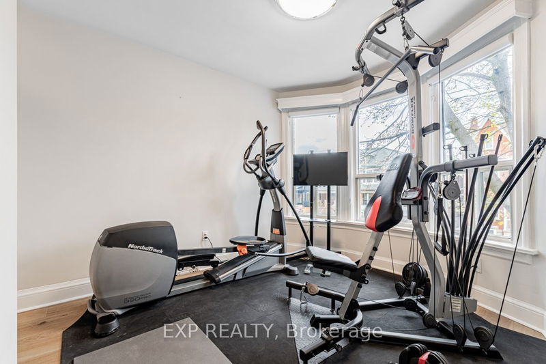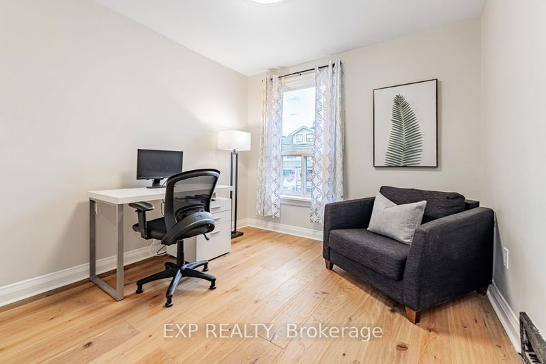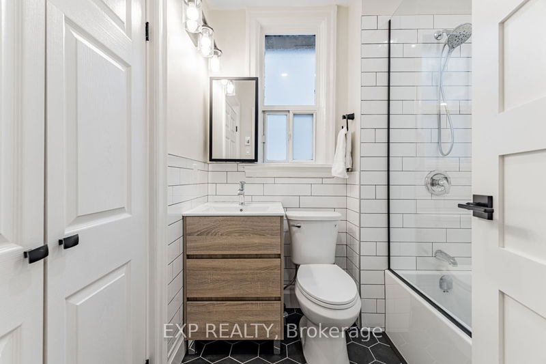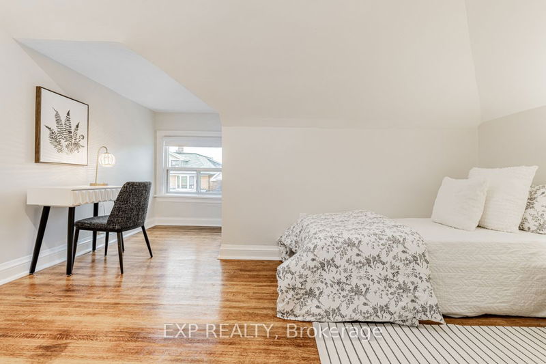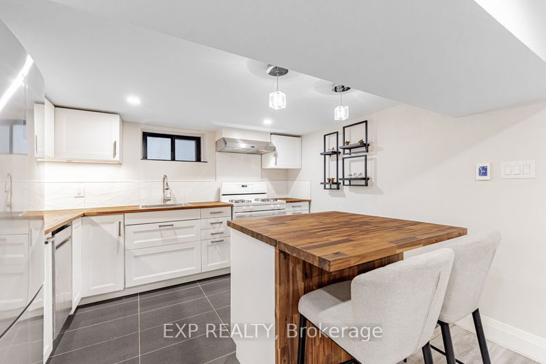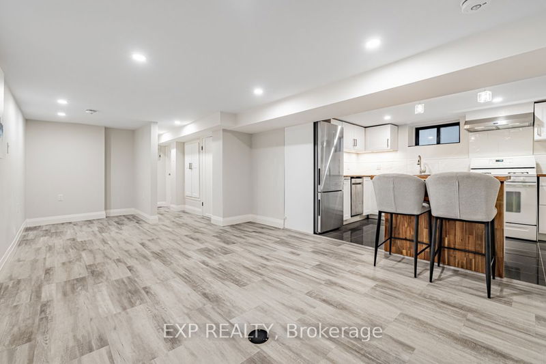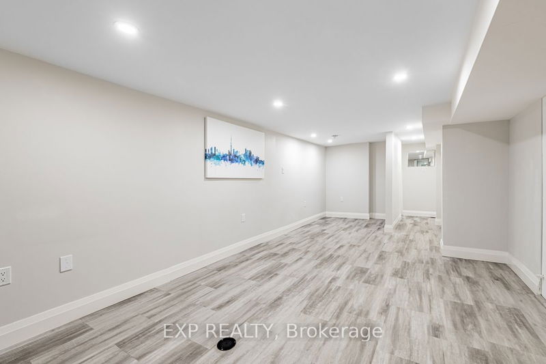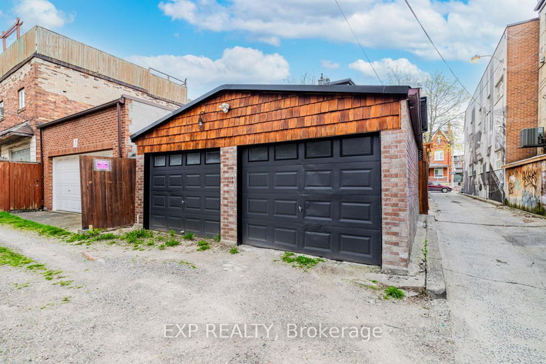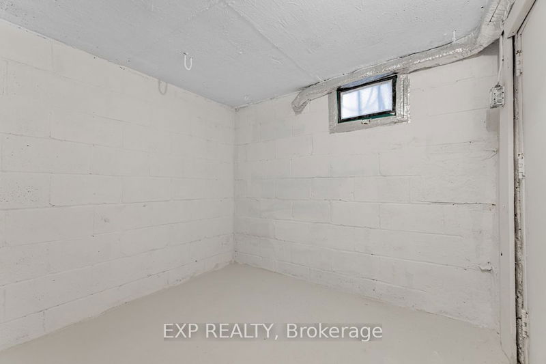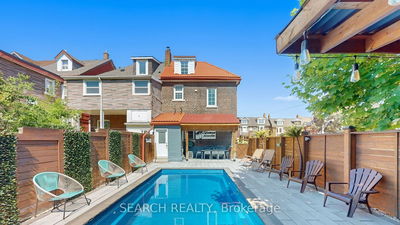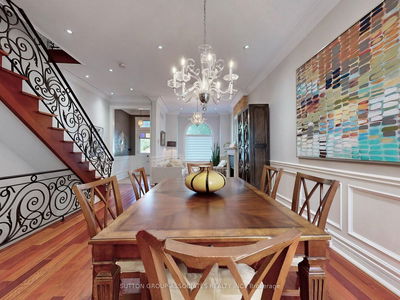Extra Wide, Beautifully Renovated, Semi-Detached Home. No detail left out and impeccable from top-to-bottom! Located in the heart of Little Italy, you will fall in love with the craftsmanship & blending of classic & contemporary elements. A very large home featuring well appointed rooms: foyer, bright living room with gas fireplace, dining room, separate kitchen, mudroom, 5 beds & 3 baths on the top 3 levels, heated floors in 2nd floor baths, walk out to a 2 car garage off a laneway. Steps away from College St, Shops, Restaurants and Parks, absolute walkability. Meticulous front and back yard, includes a new deck to enjoy the Spring and Summer weather! 2 Hydro Meters, Up and Downstairs Electrical Panels. Separate Entrance to Bright & Open Concept New Basement with own Kitchen, Laundry, Bedroom, Bathroom and Office. Could qualify for a Laneway House - Ask Listing Agent for Details.
详情
- 上市时间: Wednesday, May 15, 2024
- 3D看房: View Virtual Tour for 204 Montrose Avenue
- 城市: Toronto
- 社区: Palmerston-Little Italy
- 详细地址: 204 Montrose Avenue, Toronto, M6G 3G7, Ontario, Canada
- 客厅: Hardwood Floor, Bay Window, Gas Fireplace
- 厨房: Hardwood Floor, B/I Appliances, Quartz Counter
- 挂盘公司: Exp Realty - Disclaimer: The information contained in this listing has not been verified by Exp Realty and should be verified by the buyer.

