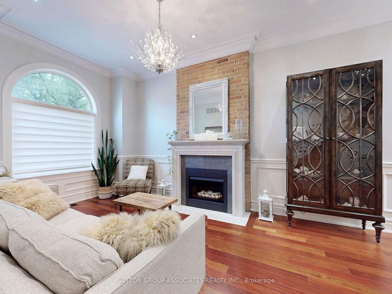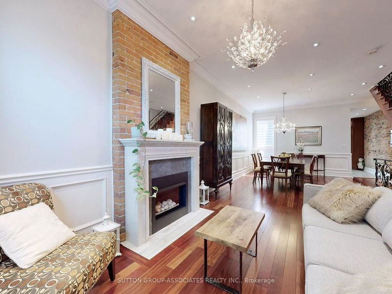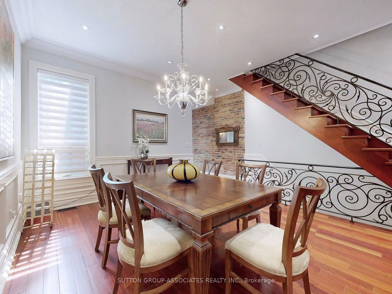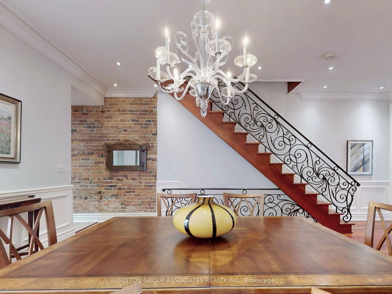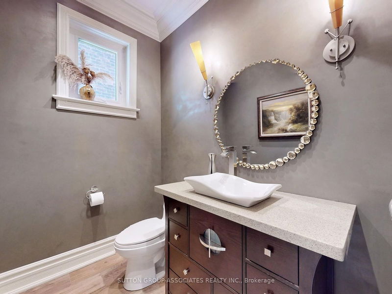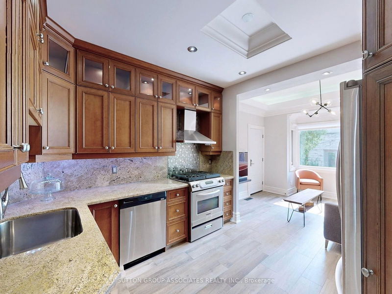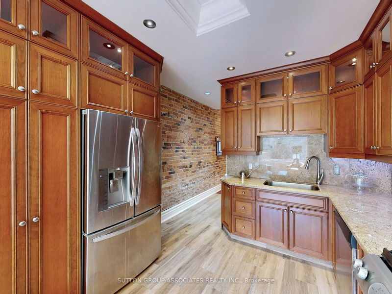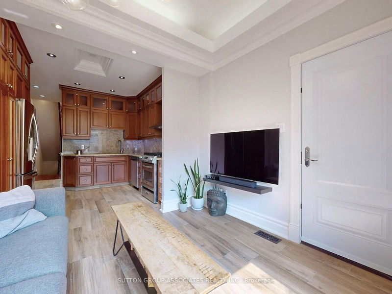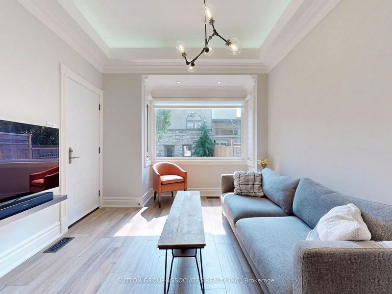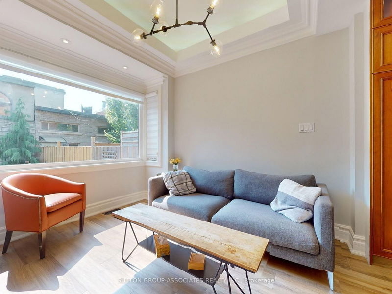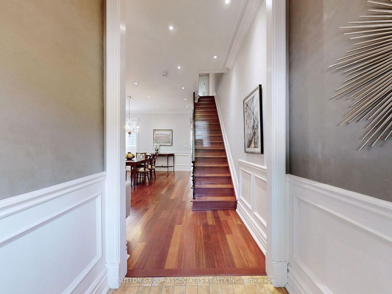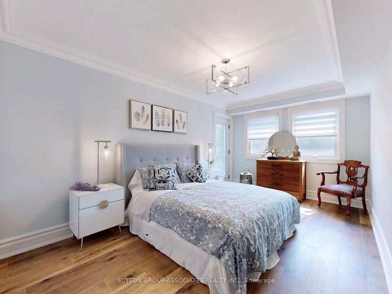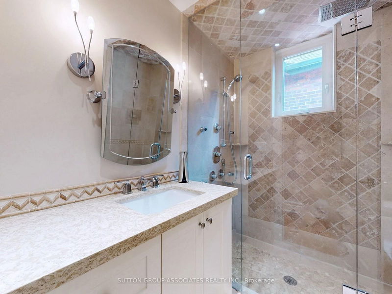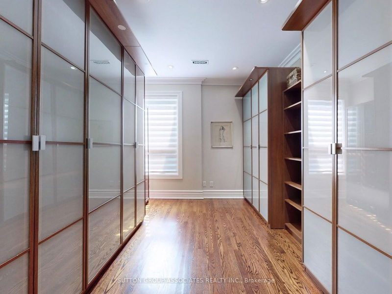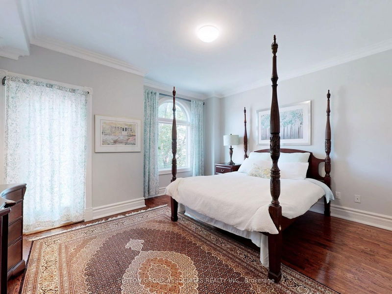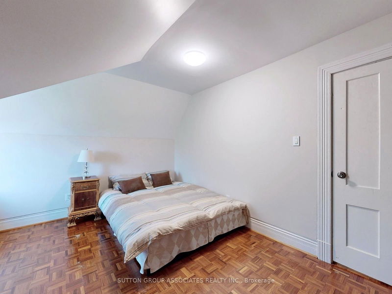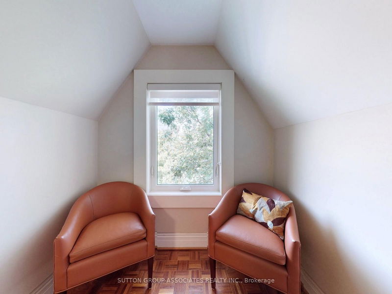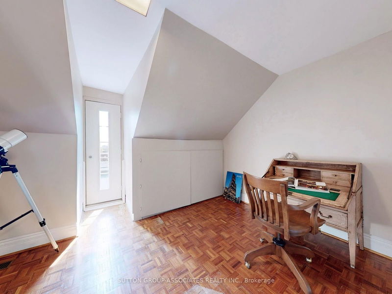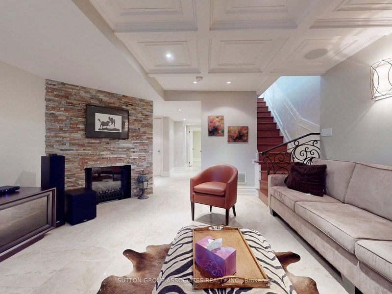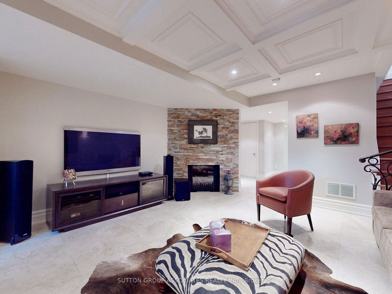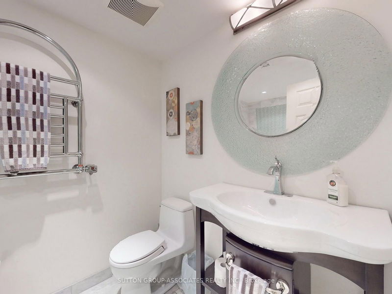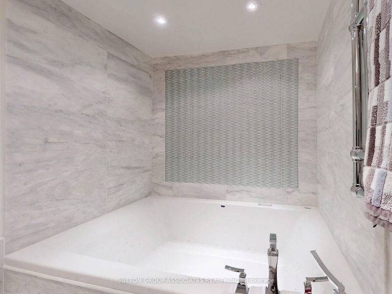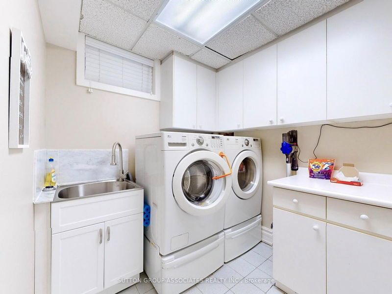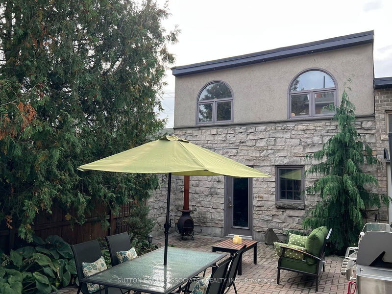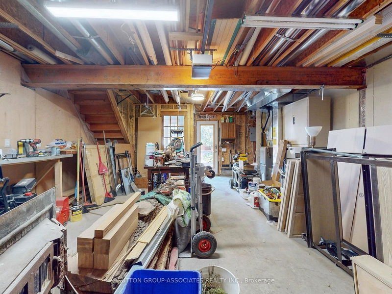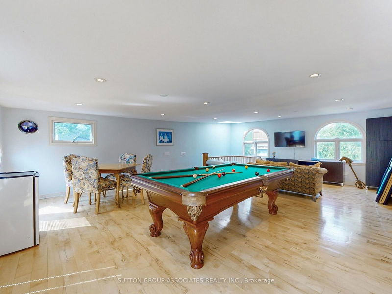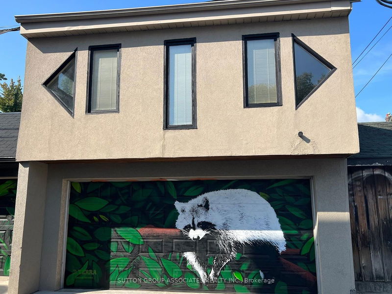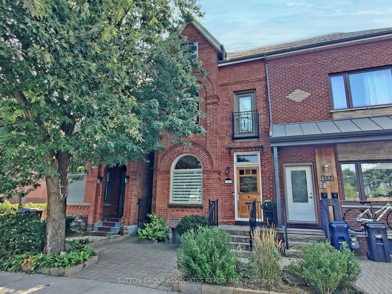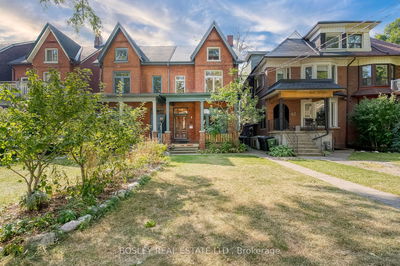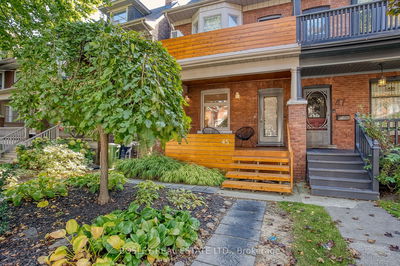Discover a harmonious blend of historic charm & modern luxury in this elegant Victorian home with Coach House, nestled in the coveted Trinity-Bellwoods neighborhood. Surrounded by the vibrant energy of Little Italy, Little Portugal, Ossington Strip, & Queen West, this property offers the best of both worlds: a peaceful retreat and easy access to the city's cultural heart. The home was lovingly & methodically renovated over many years and boasts many classic luxury features, including 10-foot ceilings(main), approx. 7.5-foot basement height, crown mouldings, wainscoting, gas fireplace framed with a limestone mantle, hardwood floors, LED pot lighting (on main), 7.5 inch baseboards & a 2 piece bathroom (on main) for convenience. The eat-in kitchen has maple cabinets with granite counters & backsplash, hardwood look ceramic floors & cove lighting. Upstairs, the primary bedroom features engineered hardwood floors, a built-in closet with organizers, cornice mouldings, pot-lighting and a Juliet balcony. The main limestone bath offers a spa-like experience with a rain shower head, body jets and a glass shower surround. The remainder of the Second floor bedrooms have hardwoods, cornice mouldings, pot-lighting & one more Juliet balcony at the front. The third floor offers versatile bedrooms, perfect for family or guests. The finished basement boasts a media/rec room with coffered ceilings, built-in speakers, heated limestone floors, a gas fireplace, and a separate entrance. The basement bathroom features heated marble floors, a towel warmer, and a spa-size air jet Neptune tub. Outside is a low-maintenance, private fenced yard that connects you to a serviced, heated & cooled coach house that provides a versatile space, whether you're seeking additional living space, a home office, or a rental income opportunity.
详情
- 上市时间: Monday, September 16, 2024
- 3D看房: View Virtual Tour for 151 Harrison Street
- 城市: Toronto
- 社区: Trinity-Bellwoods
- 详细地址: 151 Harrison Street, Toronto, M6J 2A5, Ontario, Canada
- 客厅: Gas Fireplace, Led Lighting, Hardwood Floor
- 厨房: Eat-In Kitchen, Granite Counter, Crown Moulding
- 挂盘公司: Sutton Group-Associates Realty Inc. - Disclaimer: The information contained in this listing has not been verified by Sutton Group-Associates Realty Inc. and should be verified by the buyer.


