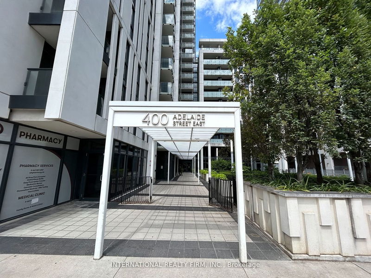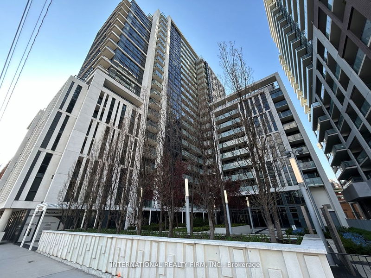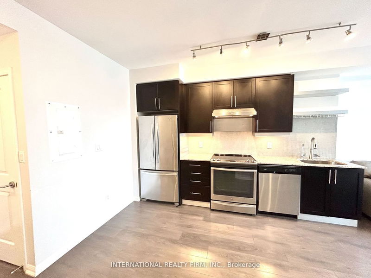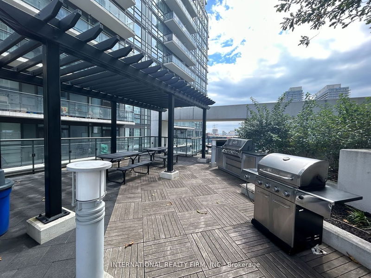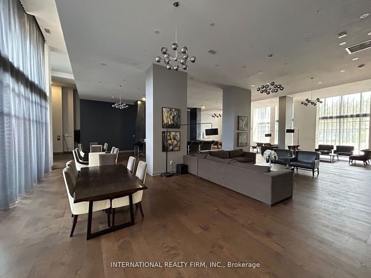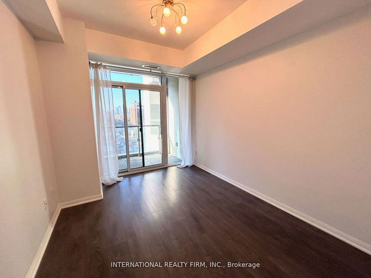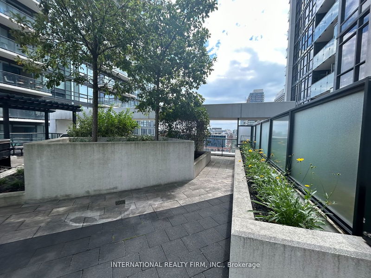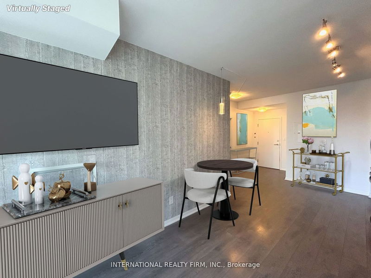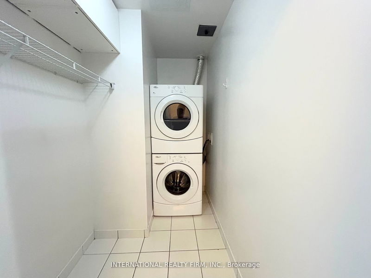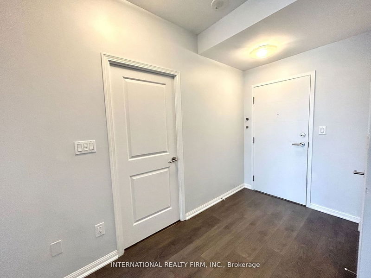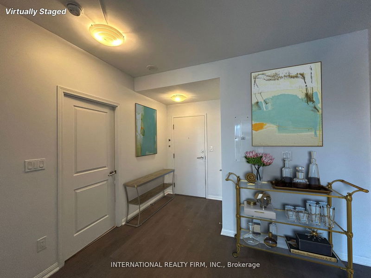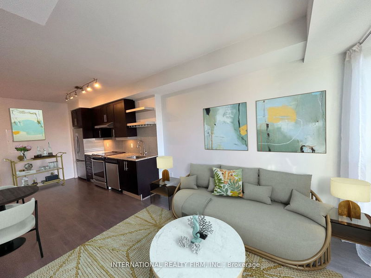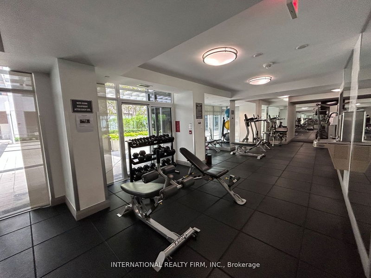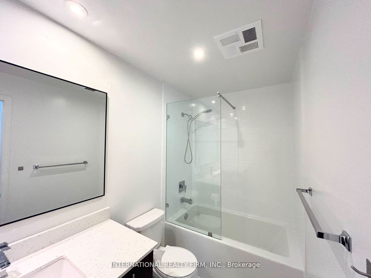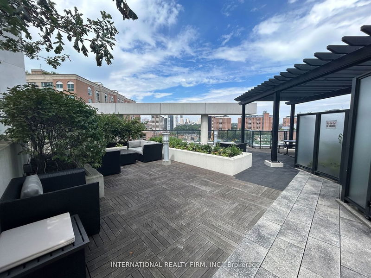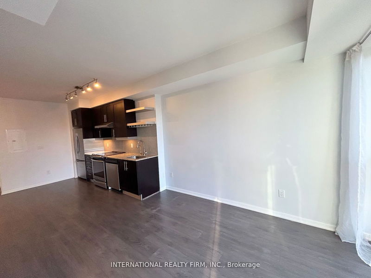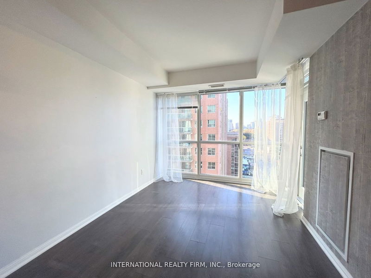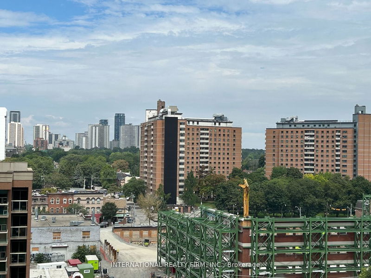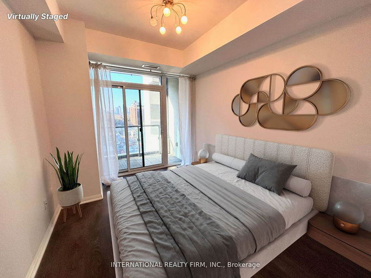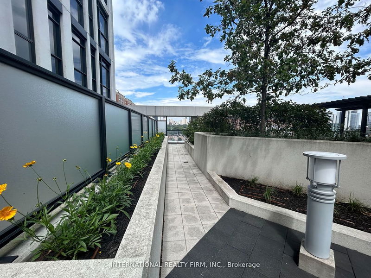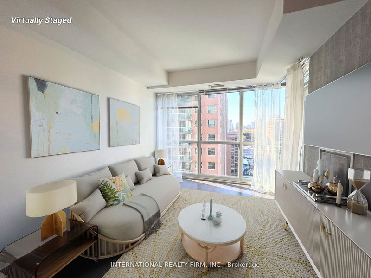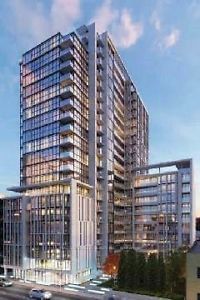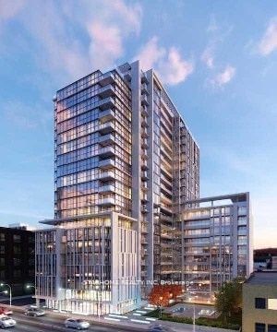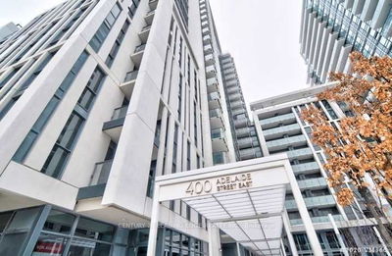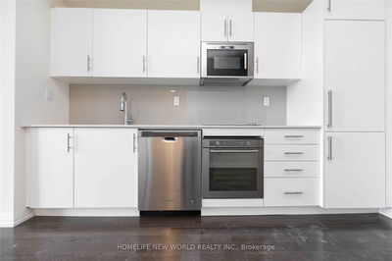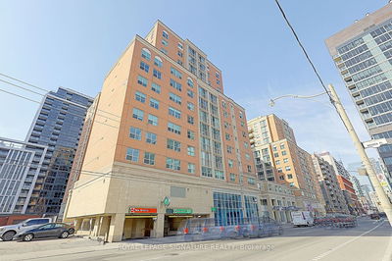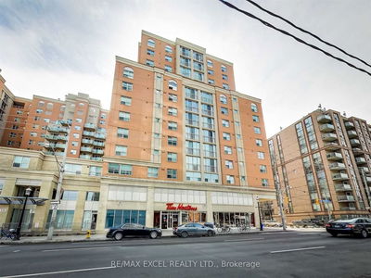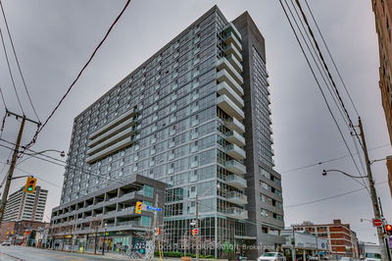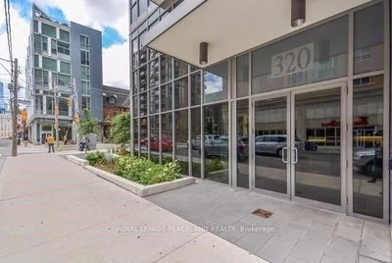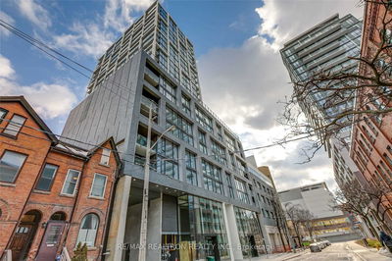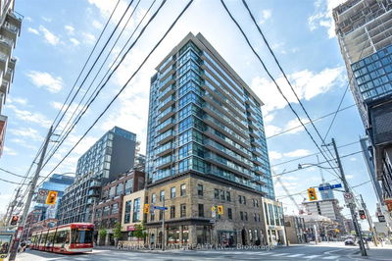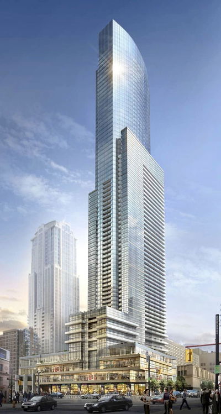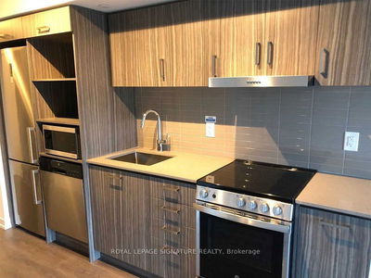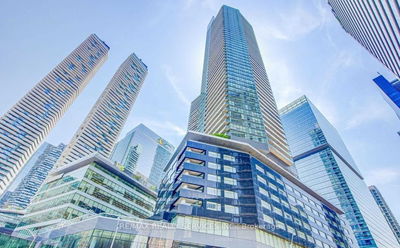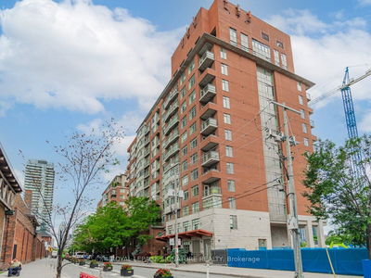Discover a sophisticated urban lifestyle in this condo suite located within "The Ivory". With 9' smooth ceiling throughout and an open concept design, the space feels expansive and inviting. Walk in closet combined with laundry with additional shelving and a storage space. The kitchen features elegant stone counters and a reverse osmosis water filtration system, ensuring healthy and pure drinking water. Floor-to-ceiling windows infuse the space with natural light. Enjoy the convenience of a rooftop BBQ terrace and entertainment area in close proximity to the unit, perfect for socializing and relaxation. Plus, immerse yourself in the vibrant atmosphere of the nearby Distillery District, where you can dine, shop, and experience unique entertainment. Experience contemporary living at its finest. One parking and locker included.
详情
- 上市时间: Tuesday, May 14, 2024
- 城市: Toronto
- 社区: Moss Park
- 交叉路口: Adelaide/Sherbourne
- 详细地址: 1214-400 Adelaide Street E, Toronto, M5A 4S3, Ontario, Canada
- 客厅: Laminate, Combined W/Dining, W/O To Balcony
- 厨房: Laminate, Open Concept, Stainless Steel Appl
- 挂盘公司: International Realty Firm, Inc. - Disclaimer: The information contained in this listing has not been verified by International Realty Firm, Inc. and should be verified by the buyer.

