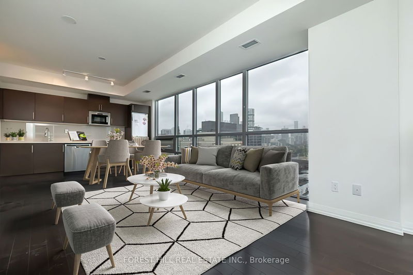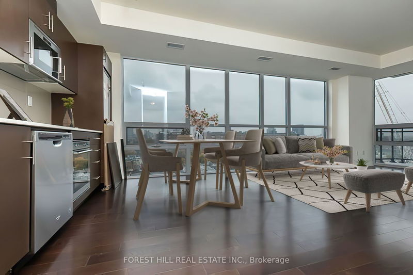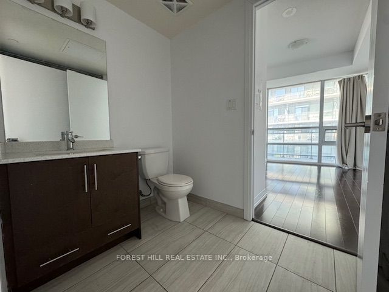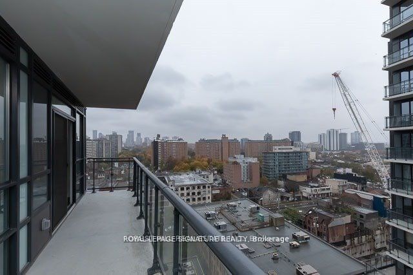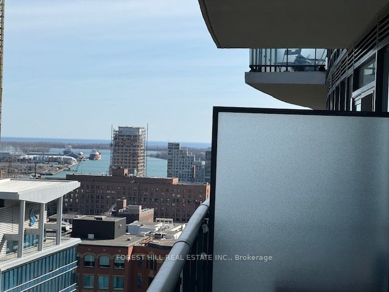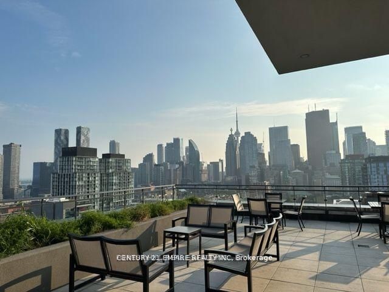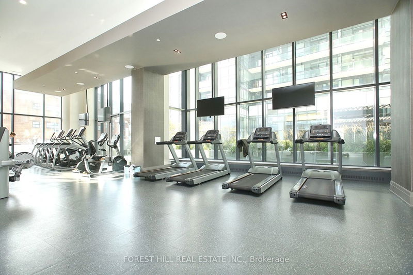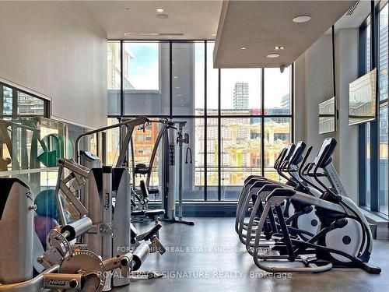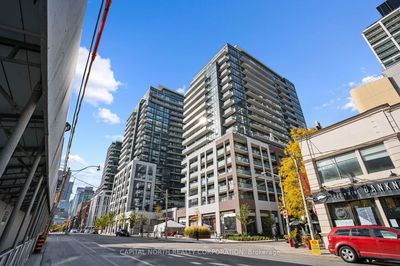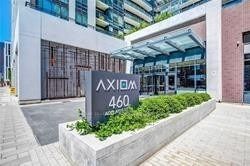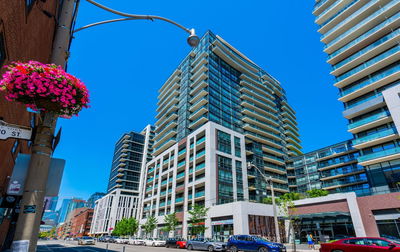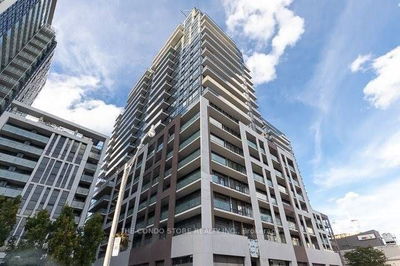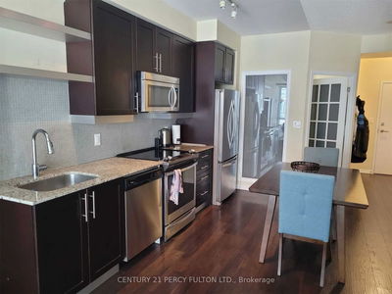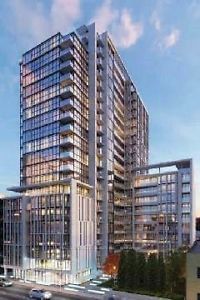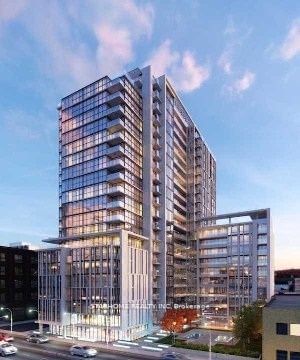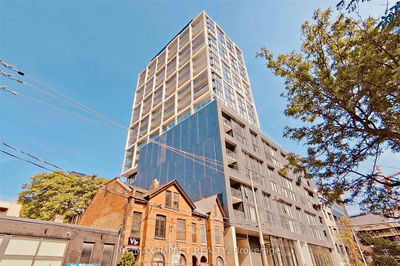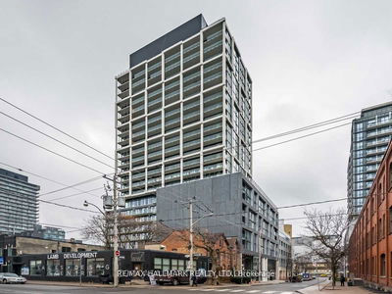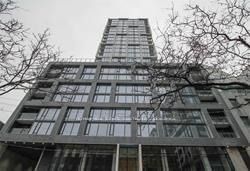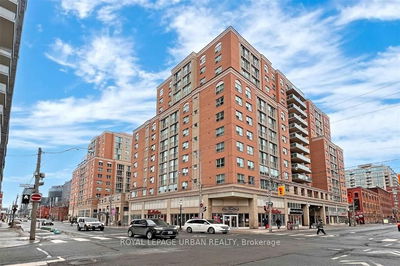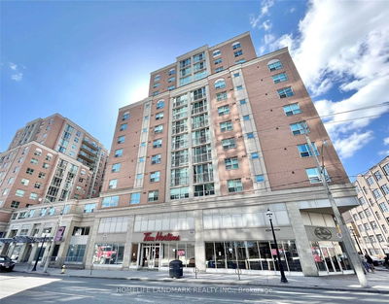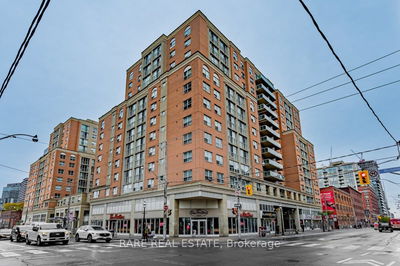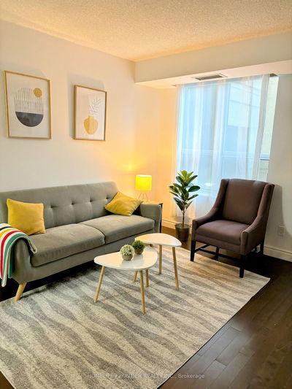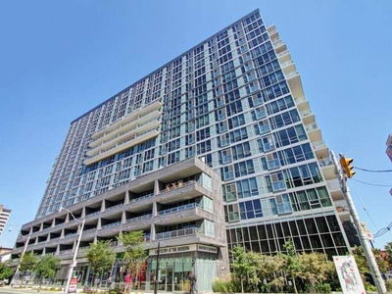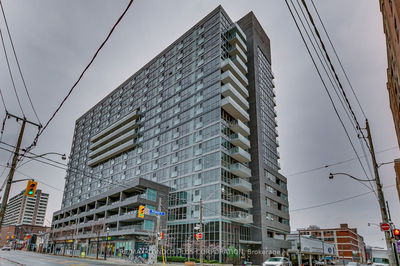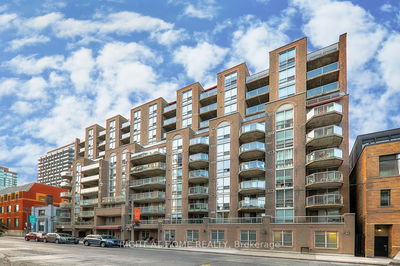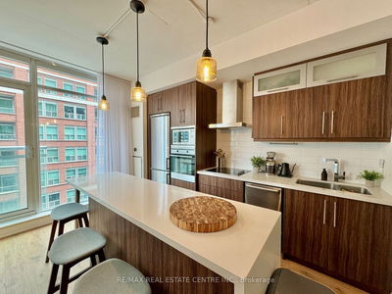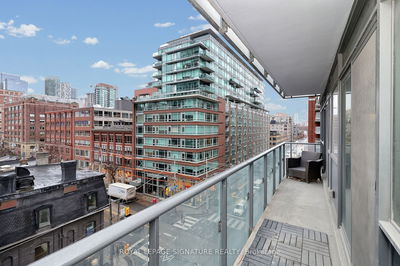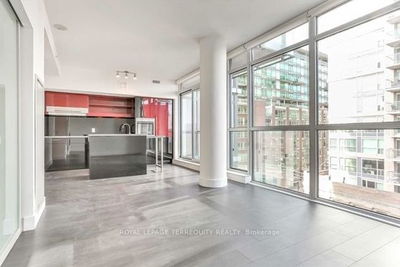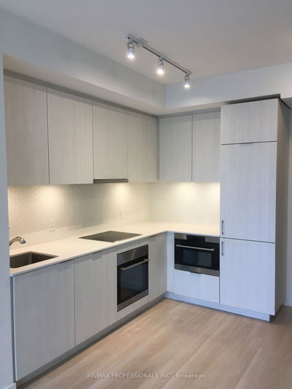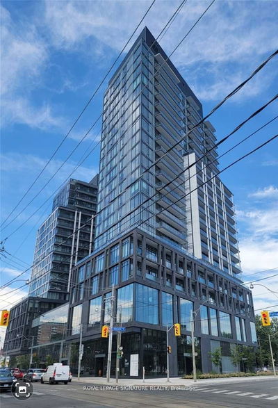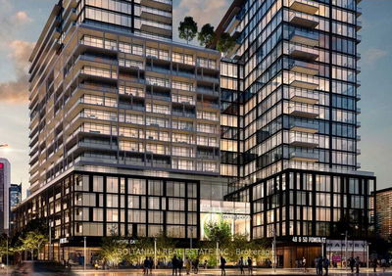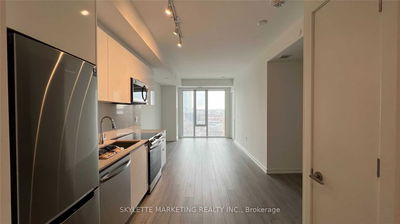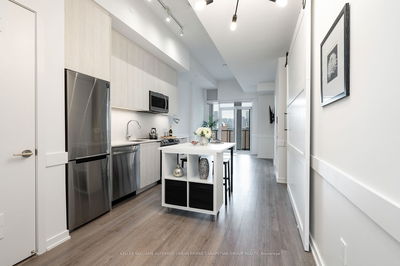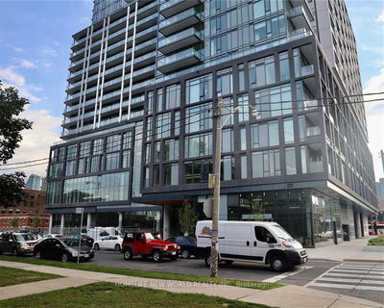Perfectly designed & highly sought-after floor plan at Axiom condos. This 1 bedroom is lined with floor to ceiling windows and combined with the 9 ceilings creates an incredibly bright and airy living space. Look out onto the city's skyline or enjoy the 115sqft balcony with lake views to the south. The kitchen has full sized stainless appliances, quartz counters and open-concept plan provides the ability to have separate dining and living spaces. The spacious bedroom has 2 closets and a walk through to a large 4pc ensuite bathroom. Enjoy a state-of-the-art gym overlooking the communal garden/BBQ terrace, 24hr concierge and other great amenities. Short walk to the city's core& St Lawrence Market. Locker included!
详情
- 上市时间: Friday, March 08, 2024
- 城市: Toronto
- 社区: Moss Park
- 交叉路口: Adelaide St E/Sherbourne St
- 详细地址: 1906-460 Adelaide Street E, Toronto, M5A 0E7, Ontario, Canada
- 客厅: Combined W/Dining, W/O To Balcony, Laminate
- 厨房: Open Concept, Stainless Steel Appl, Laminate
- 挂盘公司: Forest Hill Real Estate Inc. - Disclaimer: The information contained in this listing has not been verified by Forest Hill Real Estate Inc. and should be verified by the buyer.


