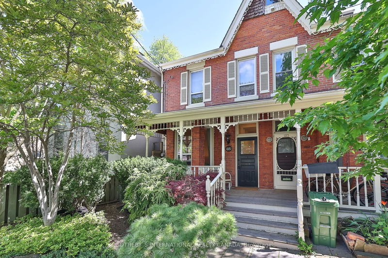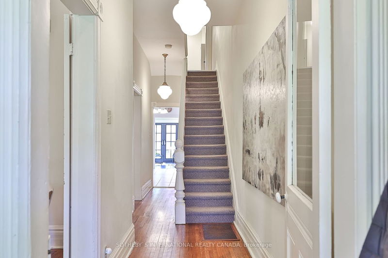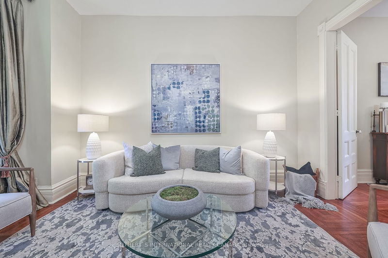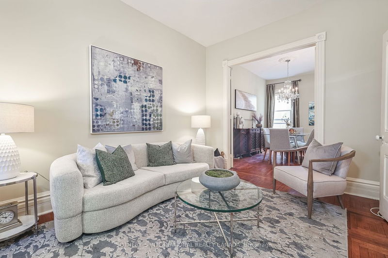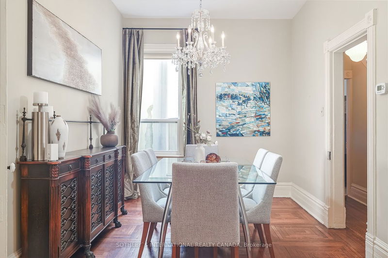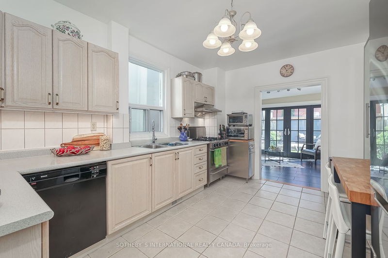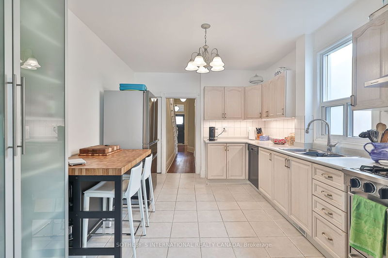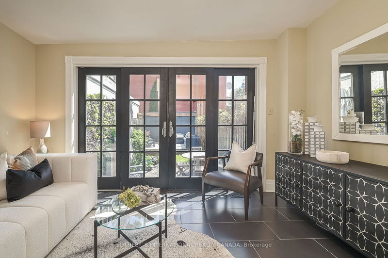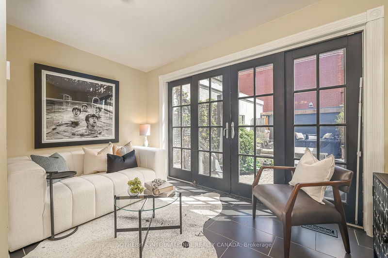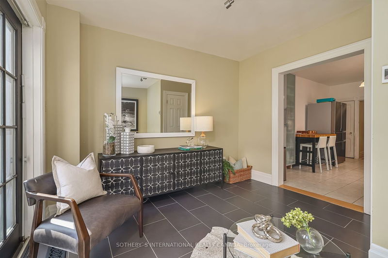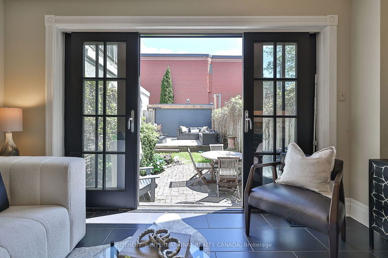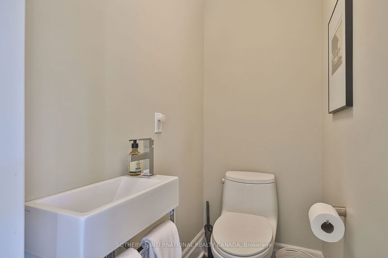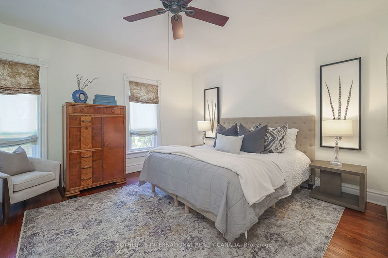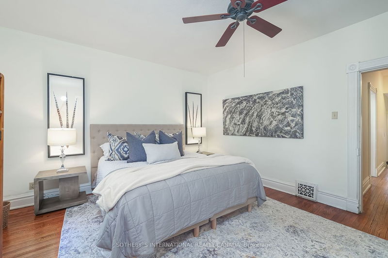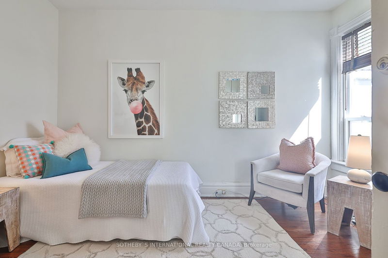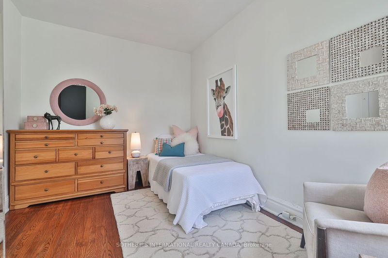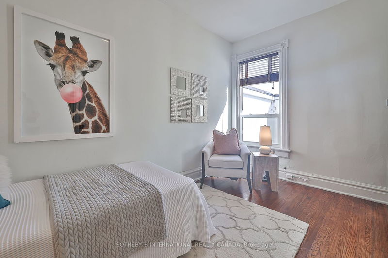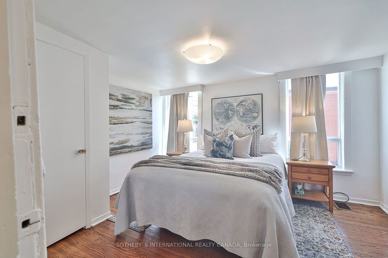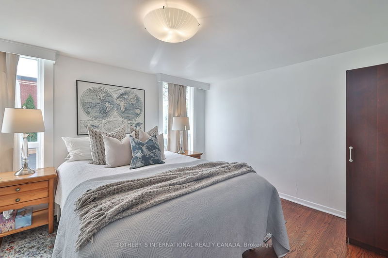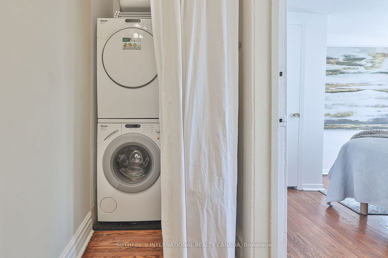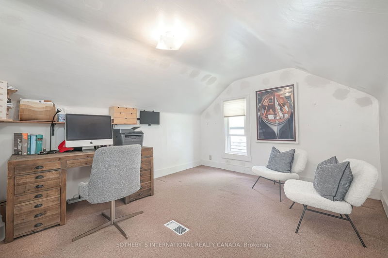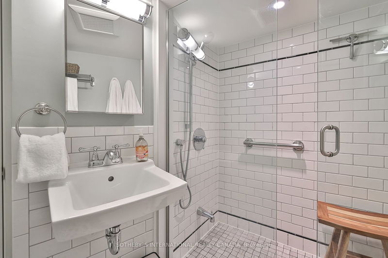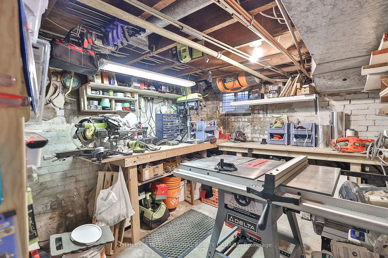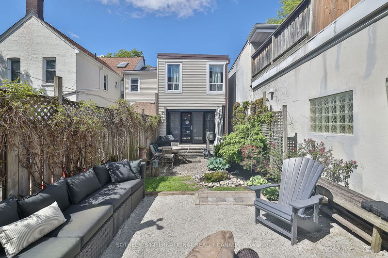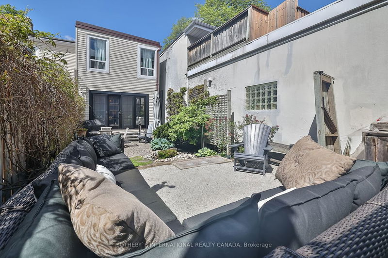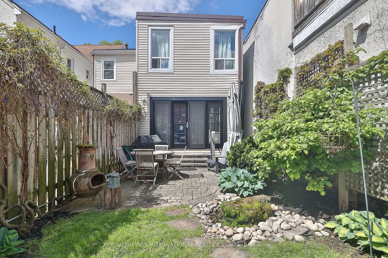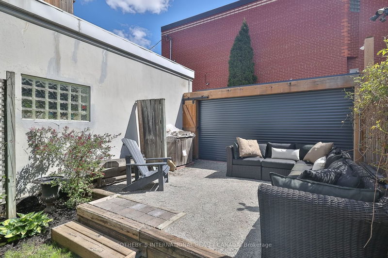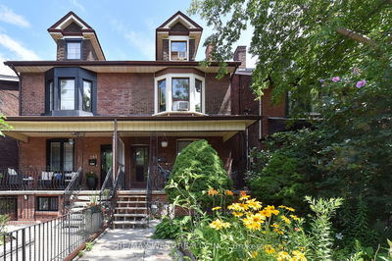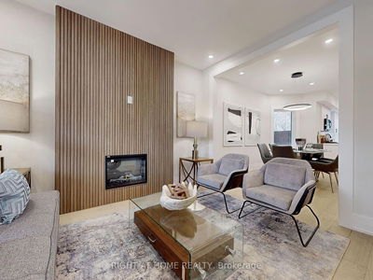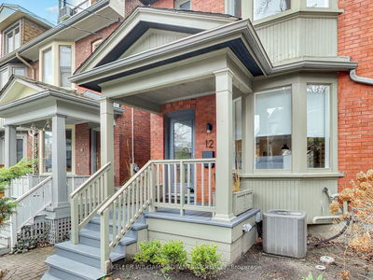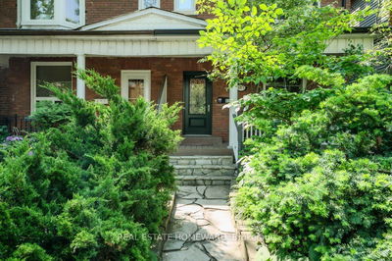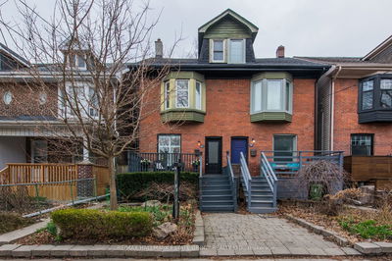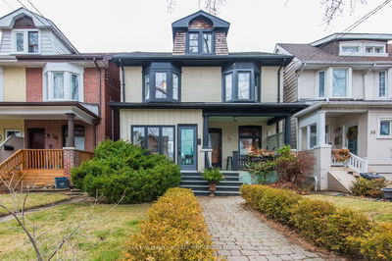Welcome to 125 Lippincott Street; a timeless, Victorian-style family home located in highly sought-after Harbord Village. This impeccably preserved 3+1 bedroom, 3 bathroom home boasts high ceilings, hardwood floors throughout and a rare laneway parking spot. The main floor consists of spacious formal and informal living space with gorgeous finishings and an abundance of natural sunlight. The bright and airy kitchen is combined with a must-see family room with French doors leading to a spectacular walk-out to the private backyard oasis. The second level consists of three generous sized bedrooms, a 4-piece bathroom and laundry. A staircase leads up to the top level where you can find another room for an at home office or extra bedroom. The lower level has an immense amount of storage space and a lovely 3-piece bathroom. Walking distance to UofT, public transit, Mt Sinai hospital, Little Italy, and some of the best restaurants, cafes, and bakeries in the city!
详情
- 上市时间: Tuesday, May 14, 2024
- 城市: Toronto
- 社区: University
- 交叉路口: Bathurst & College
- 厨房: Stainless Steel Appl, Combined W/Family, Open Concept
- 家庭房: 2 Pc Bath, Walk-Out, Combined W/厨房
- 客厅: Hardwood Floor, Bay Window, Combined W/Dining
- 挂盘公司: Sotheby`S International Realty Canada - Disclaimer: The information contained in this listing has not been verified by Sotheby`S International Realty Canada and should be verified by the buyer.

