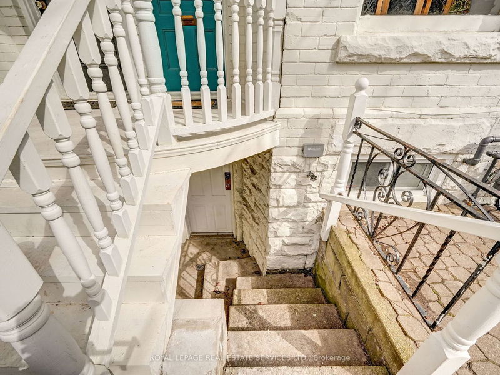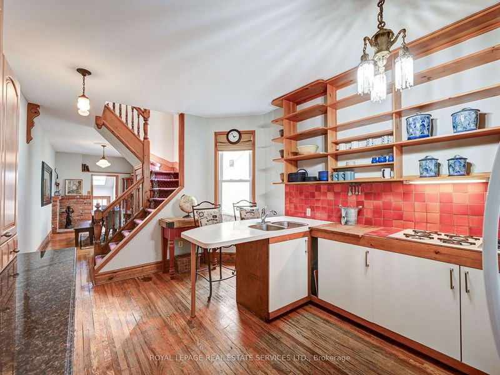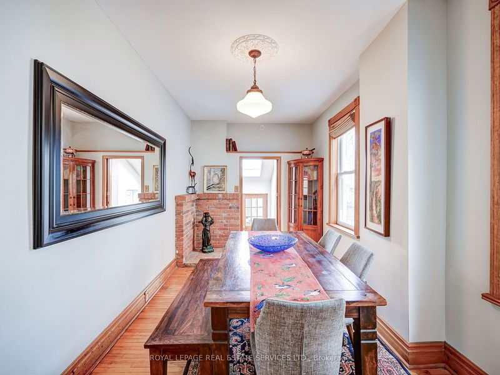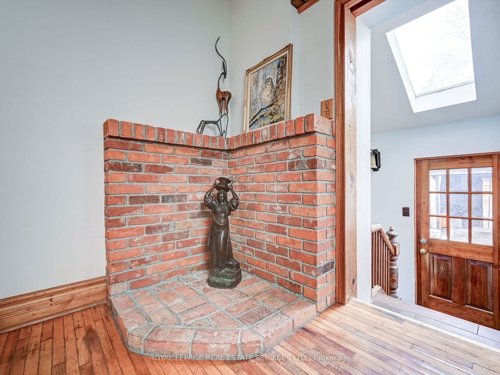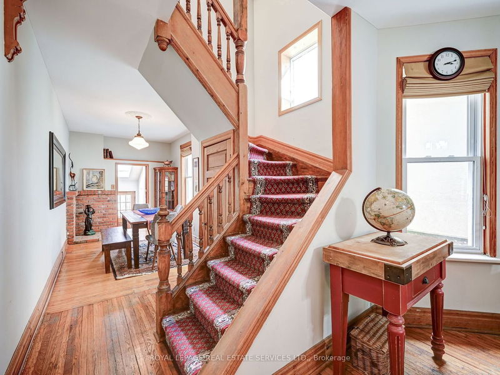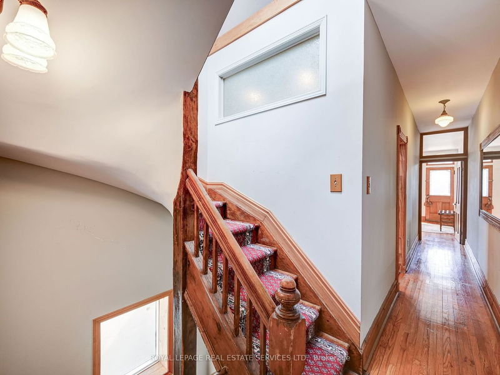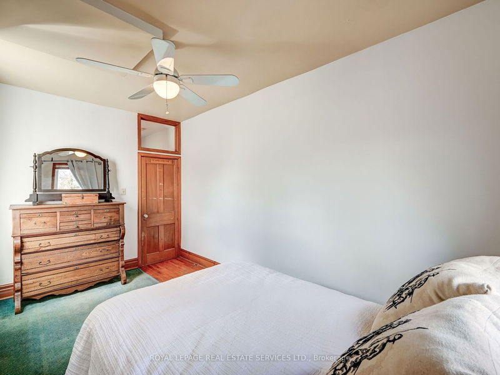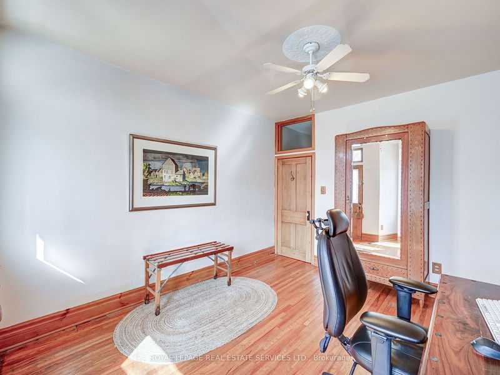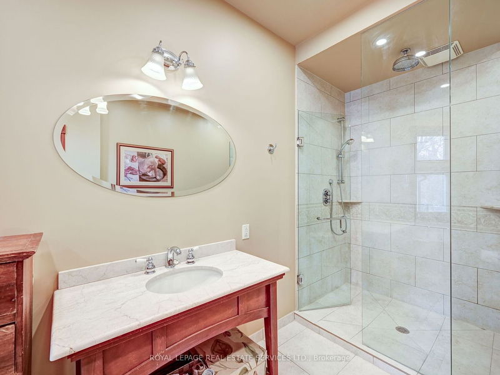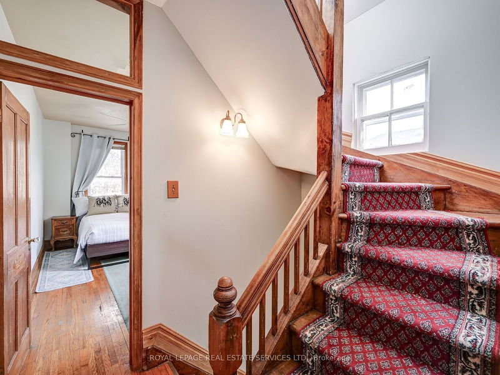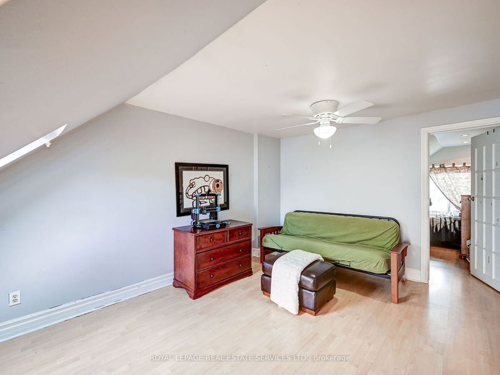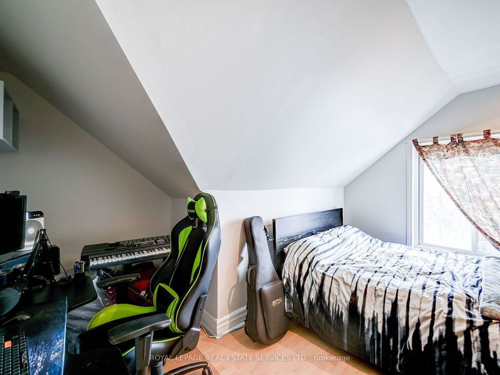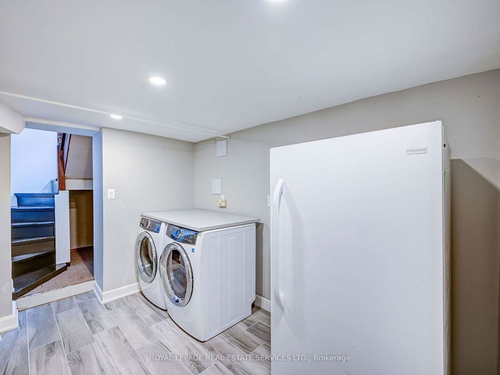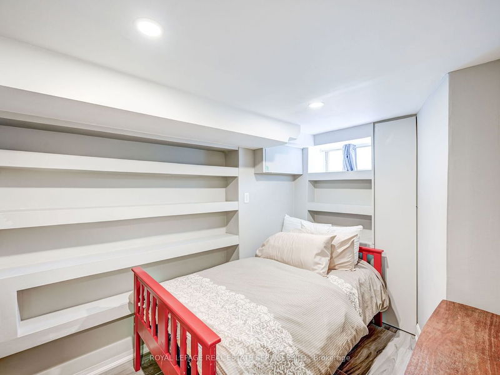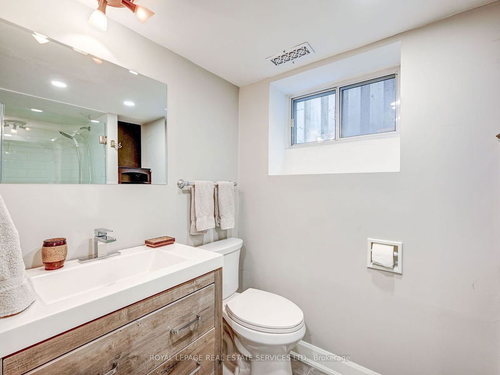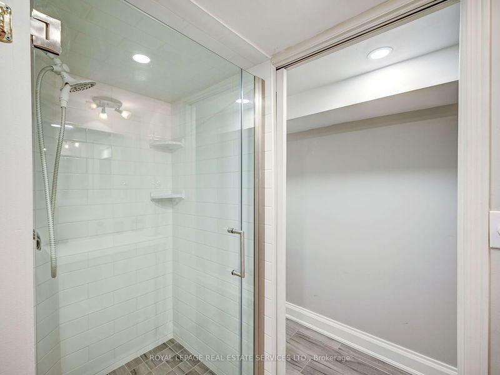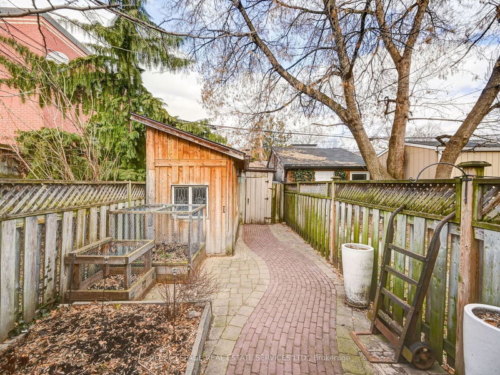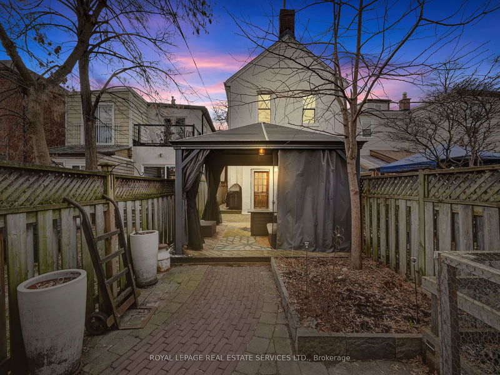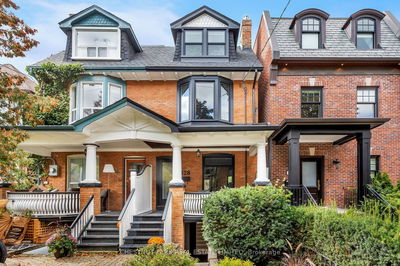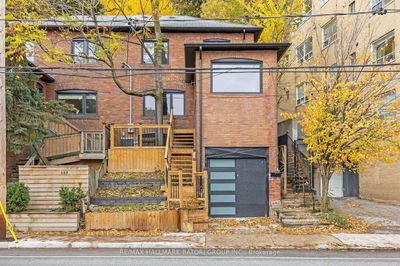Introducing 121 Lippincott Street - A Gem rediscovered! This meticulously preserved Victorian treasure is finally on the market. With over 2200 sq ft of living space, immerse yourself in its timeless elegance. Marvel at the 10 ft ceilings, bright windows, and hardwood floors illuminating every corner. The main floor boasts a versatile den and dining room, leading to a serene backyard oasis, perfect for relaxation! Transform the third-floor bonus room into a spa bathroom effortlessly. The basement, with its separate entrance and kitchen rough-in, presents in-law & rental opportunities. Nestled in a vibrant community, this home offers proximity to downtown, U of T, hospitals, and cultural hotspots like Kensington Market. Seize the opportunity to build a laneway house under Toronto's "Changing Lanes" initiative. Embrace historical charm with modern flair - Make your offer today!
详情
- 上市时间: Tuesday, March 26, 2024
- 3D看房: View Virtual Tour for 121 Lippincott Street
- 城市: Toronto
- 社区: University
- 交叉路口: College & Bathurst
- 详细地址: 121 Lippincott Street, Toronto, M5S 2P2, Ontario, Canada
- 客厅: Hardwood Floor, Picture Window, B/I Bookcase
- 厨房: O/Looks Dining, Hardwood Floor, Breakfast Bar
- 家庭房: Skylight, Laminate, South View
- 客厅: W/O To Yard, Laminate, Heated Floor
- 厨房: Combined W/Living, Laminate, Heated Floor
- 挂盘公司: Royal Lepage Real Estate Services Ltd. - Disclaimer: The information contained in this listing has not been verified by Royal Lepage Real Estate Services Ltd. and should be verified by the buyer.



