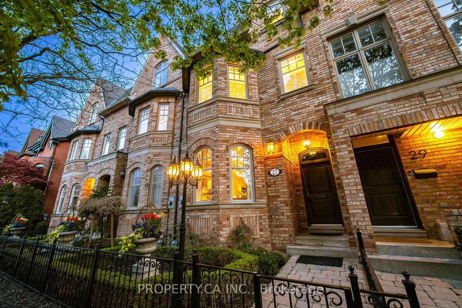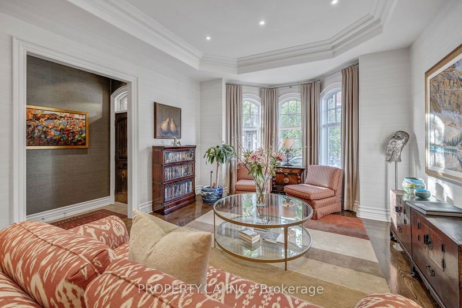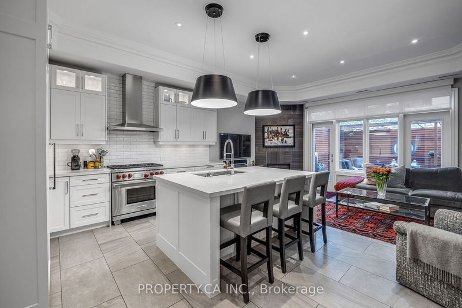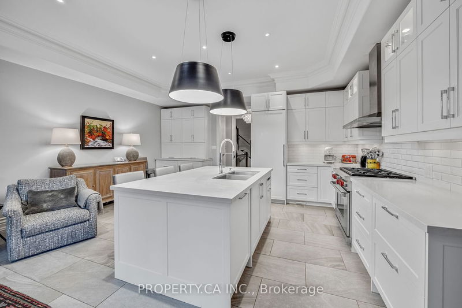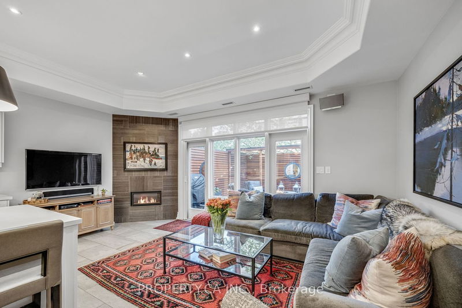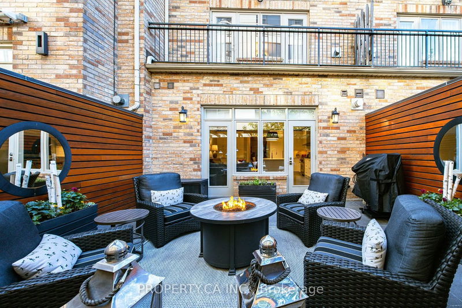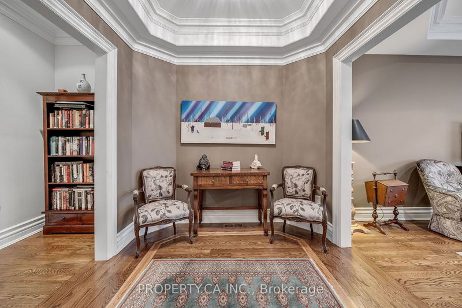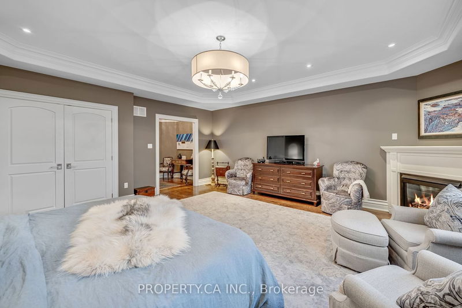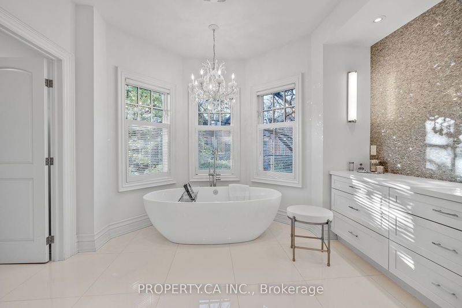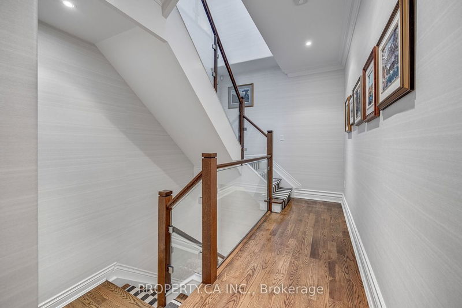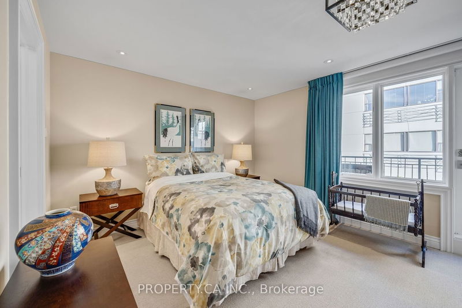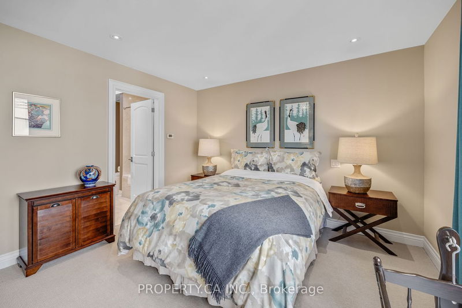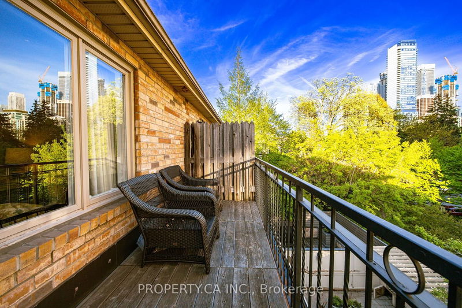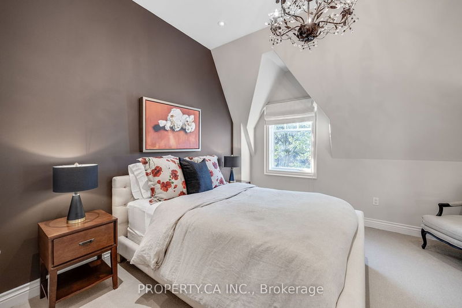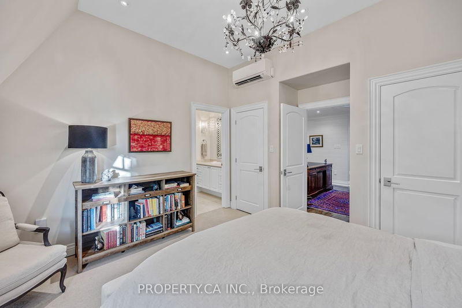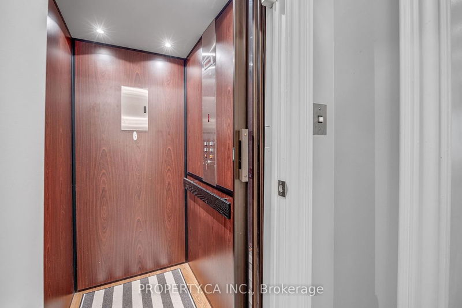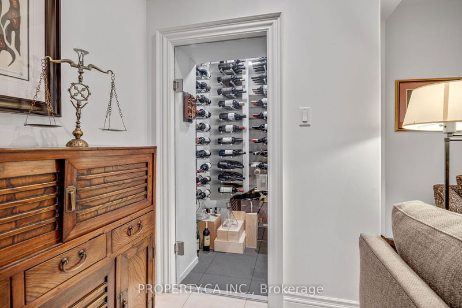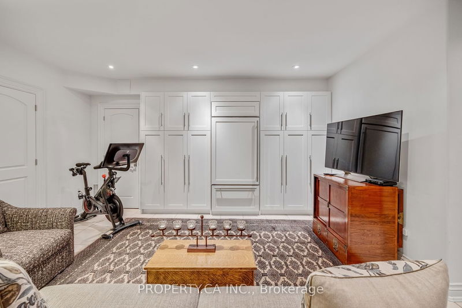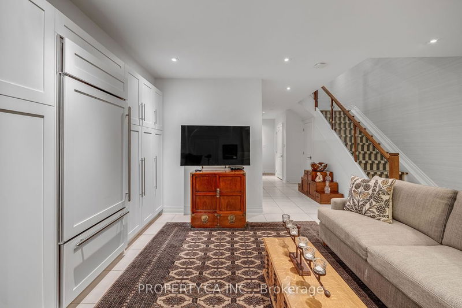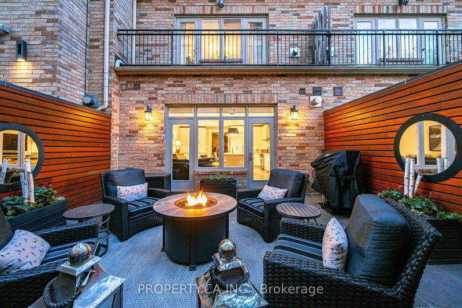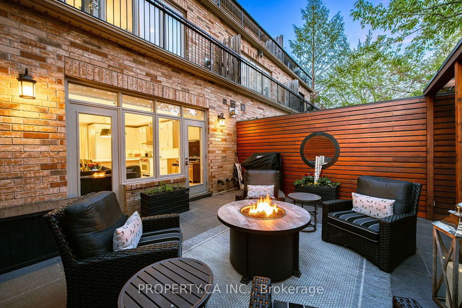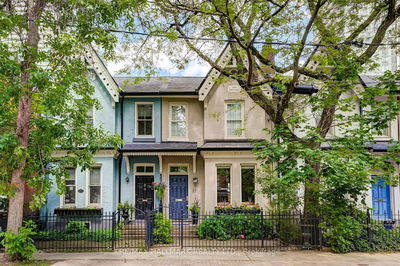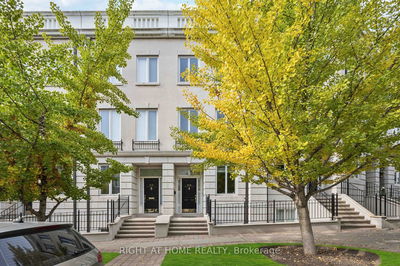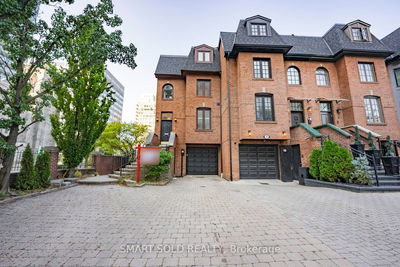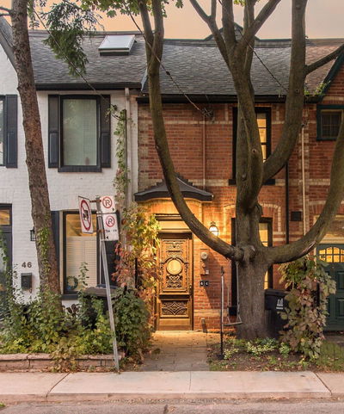Step into the epitome of refined elegance at 27 Webster. A breathtaking residence nestled in the heart of Yorkville. Aprx 3500 sqft of living space, this 3-story masterpiece is situated on a tranquil, tree-lined street, exuding sophistication and charm from every corner. Discover a haven designed for luxurious living and seamless entertaining. The main floor features expansive rooms flowing effortlessly, curated for the utmost enjoyment. Fully equipped kitchen adjacent to a cozy family room, perfect for intimate gatherings. Outside, a private terrace provides the perfect setting for al fresco dining. The second-floor, principal bedroom suite is complete with 2 walk-in closets, a luxurious bathroom and a charming balcony. The third floor offers a versatile office or den bathed in natural light, along with 2 generously sized ensuite bedrooms. Descending via the private elevator, you'll find a walk-in wine cellar, rec room and two-car underground garage. Welcome to 27 Webster!
详情
- 上市时间: Monday, May 13, 2024
- 城市: Toronto
- 社区: Annex
- 交叉路口: Hazelton Ave And Davenport Rd
- 详细地址: 27 Webster Avenue, Toronto, M5R 1N6, Ontario, Canada
- 客厅: Main
- 厨房: Main
- 挂盘公司: Property.Ca Inc. - Disclaimer: The information contained in this listing has not been verified by Property.Ca Inc. and should be verified by the buyer.


