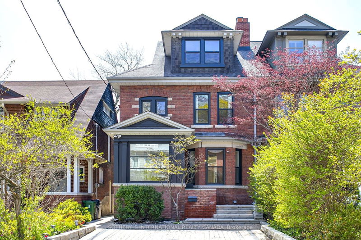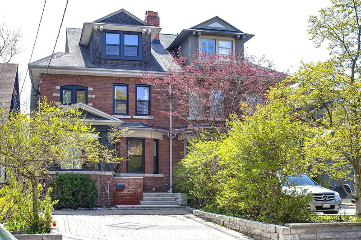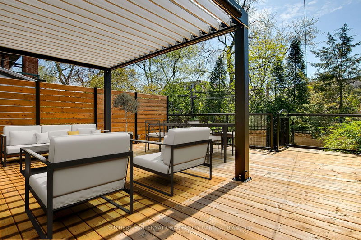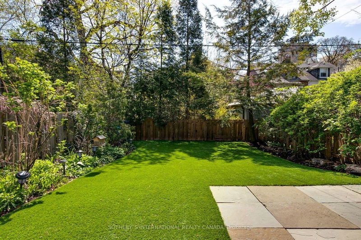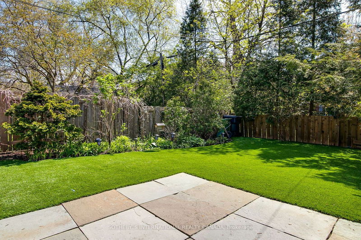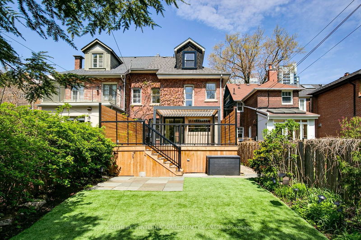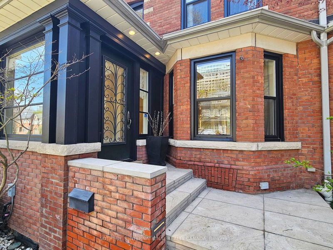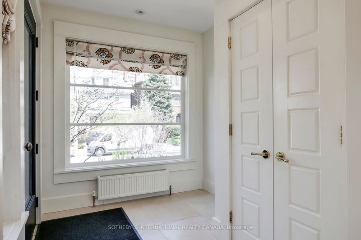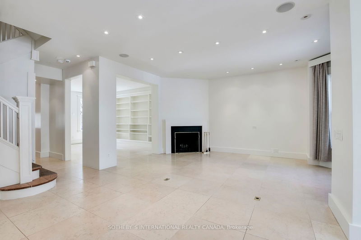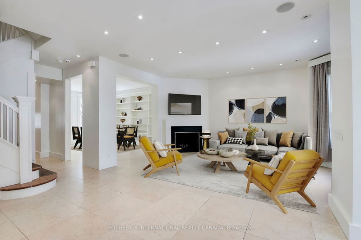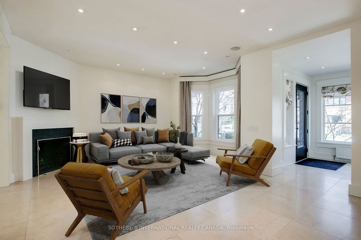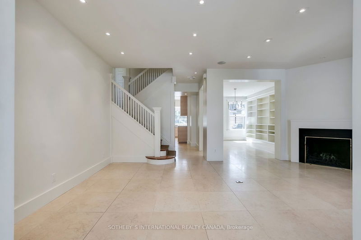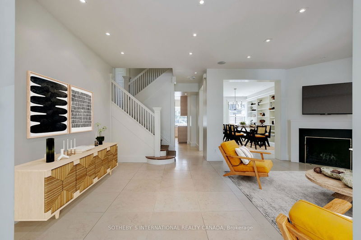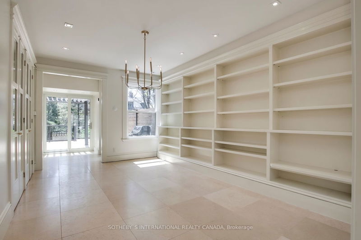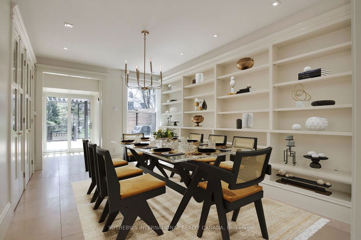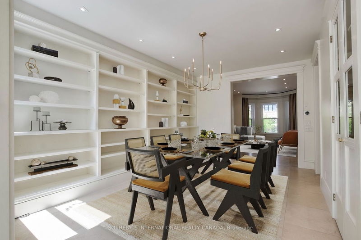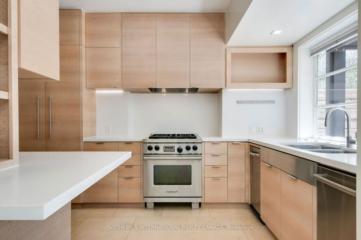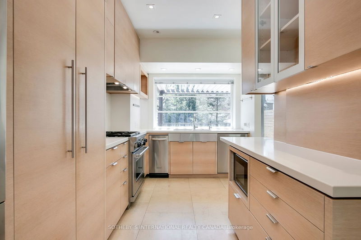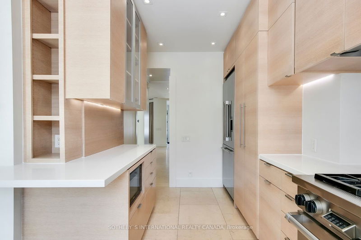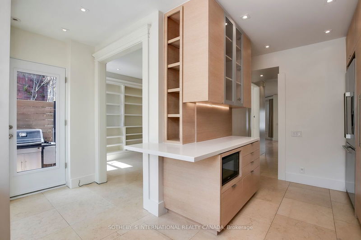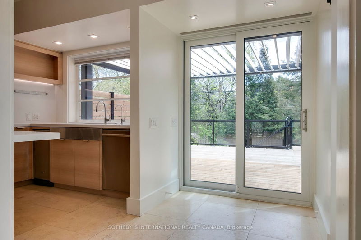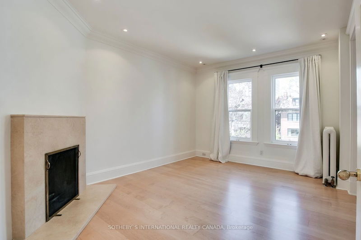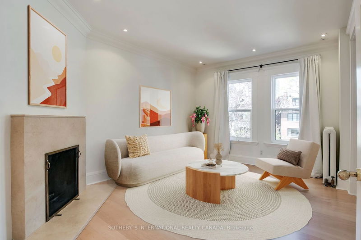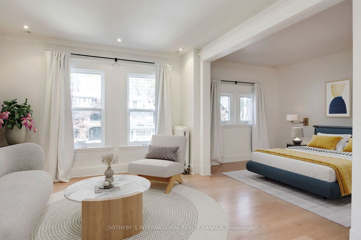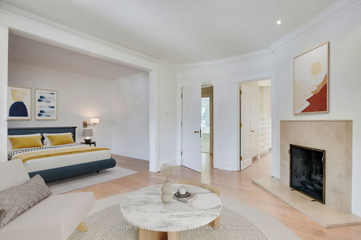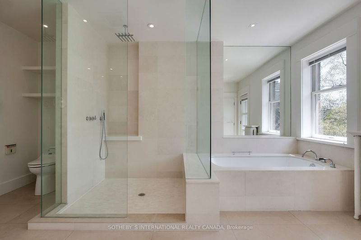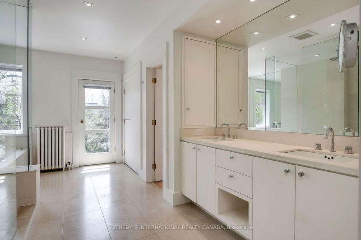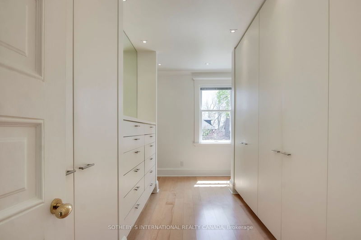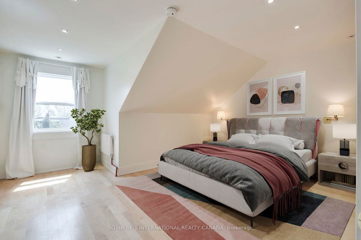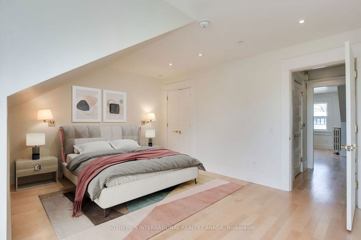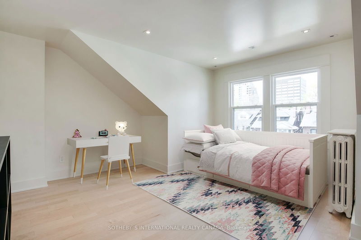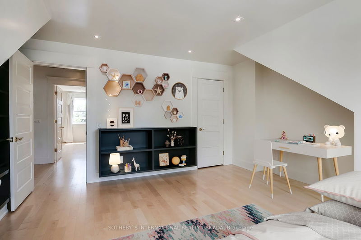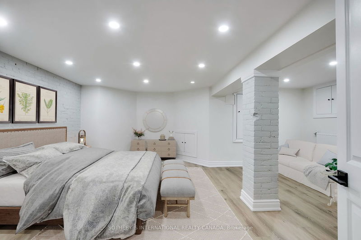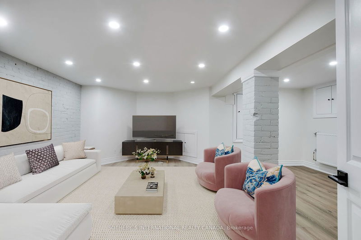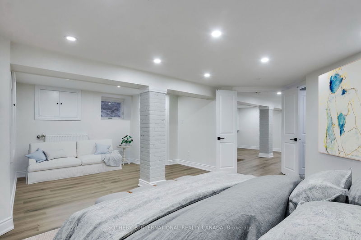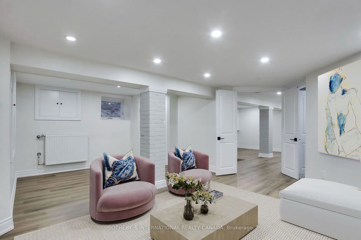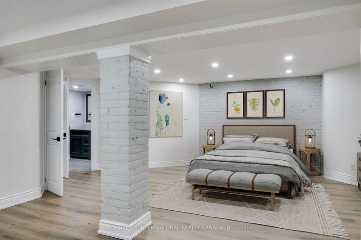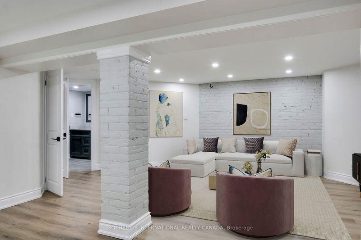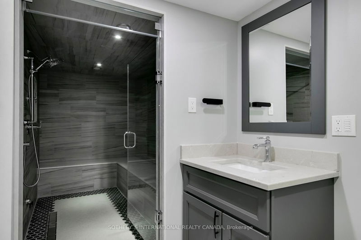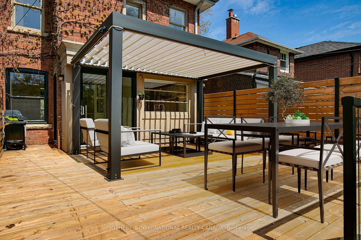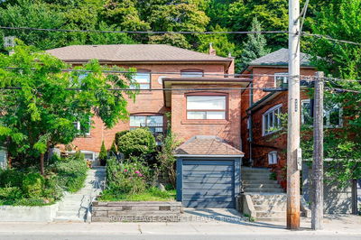Welcome to this fully renovated and deceptively large extra-wide Victorian semi located in the prime midtown location of Yonge & St. Clair with a new and expansive south-facing deck with louvered pergola and beautiful landscaped back garden that's ready for enjoyment this summer. 139 Balmoral provides approx 3750 sq ft of stylish living space over 4 storeys that blends classic, contemporary and modern finishes seamlessly. A bright front mudroom enclosure greets you as you first arrive and transitions to a spacious living room with wood burning fireplace; generous dining room with extensive built-ins; modern chefs kitchen with Wolf gas stove and breakfast area that walks-out to a new and the large back deck and steps that take you down to the private landscaped garden. The main floor has in-floor heating throughout and also includes a powder room. The second floor boasts an entire primary bedroom retreat with a cosy sitting room area with 2nd wood burning fireplace, expansive walk-in closet, spa-like 5-piece ensuite and practical laundry. The 3rd floor provides large bedrooms with high ceilings and a 3-piece bathroom. The lower level was recently fully renovated and provides the flexibility of a 4th bedroom or rec/media room/office plus an additional flex room area, 3-piece bath with high-end steam room and lots of extra storage. The front pad parking with classic stone pavers is licensed for 1 car but the owners easily fit 2. A number of other recent improvements include new windows (2022), waste line (2022), a/c (2021), tankless boiler (2022), hardwood on 3rd floor (2021), a number of major appliances (2021 & 22) and rear landscaping (2023). The Amica Balmoral Club currently under construction at the end of Balmoral will be an approx 13-storey medium-rise retirement residence that's designed to blend in with the low-rise neighbourhood to the east of the lot by terracing down to 3 storeys.
详情
- 上市时间: Tuesday, May 07, 2024
- 城市: Toronto
- 社区: Yonge-St. Clair
- 交叉路口: Avenue Rd & St Clair
- 详细地址: 139 Balmoral Avenue, Toronto, M4V 1J5, Ontario, Canada
- 客厅: Fireplace, Bay Window, Heated Floor
- 厨房: Modern Kitchen, 2 Pc Bath, Heated Floor
- 挂盘公司: Sotheby`S International Realty Canada - Disclaimer: The information contained in this listing has not been verified by Sotheby`S International Realty Canada and should be verified by the buyer.

