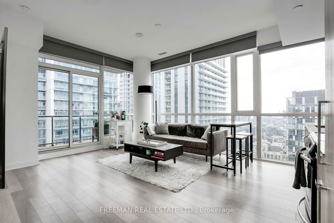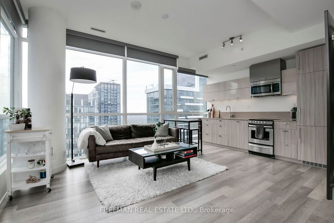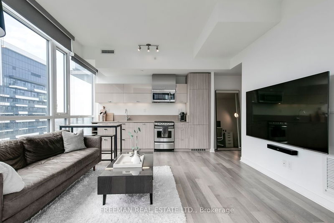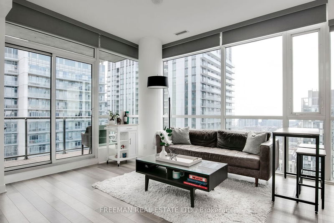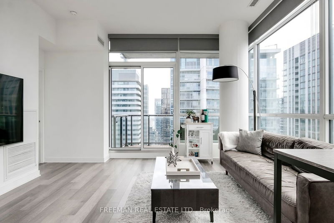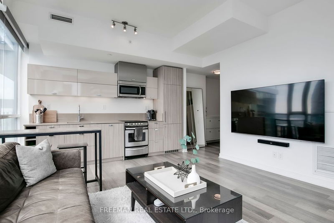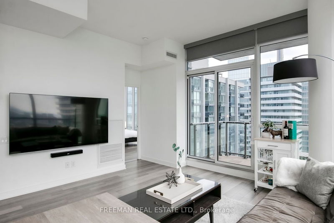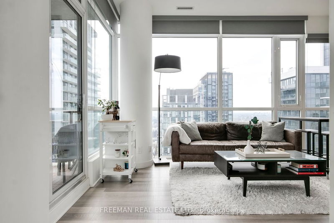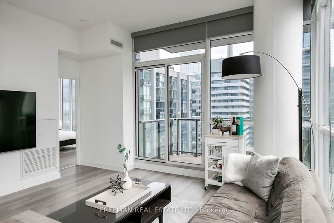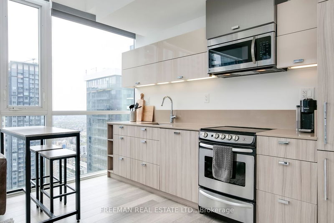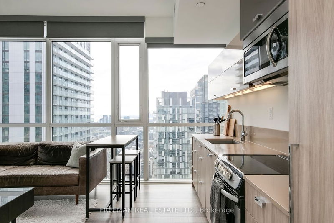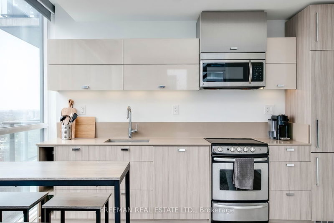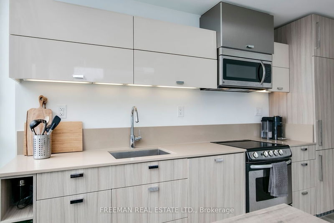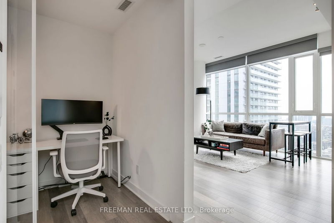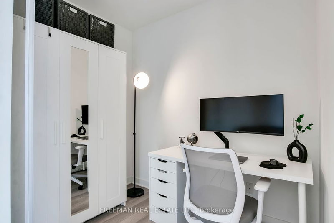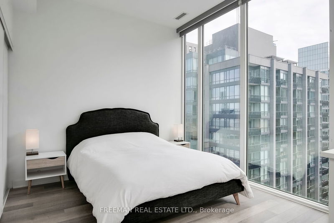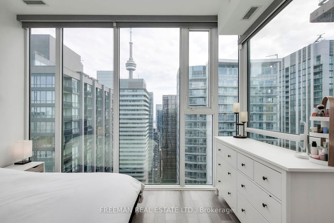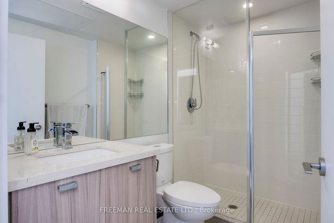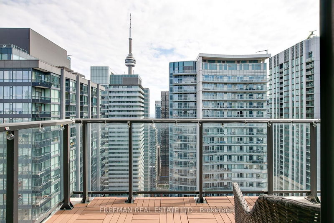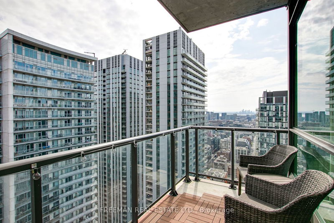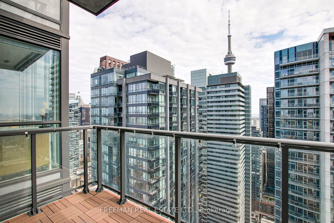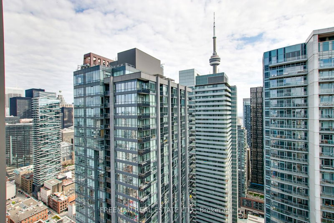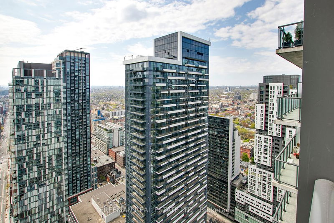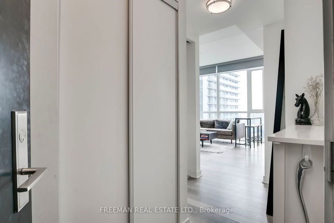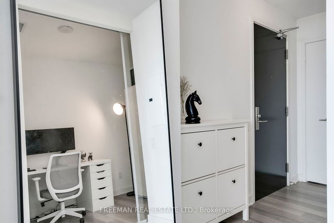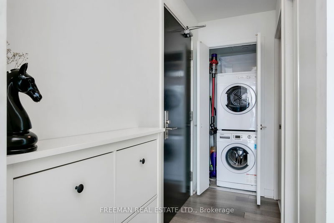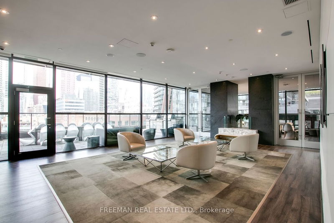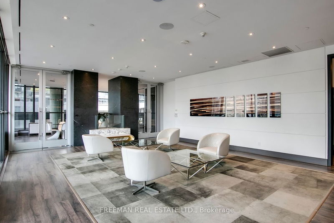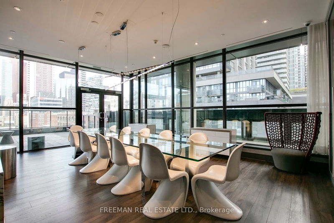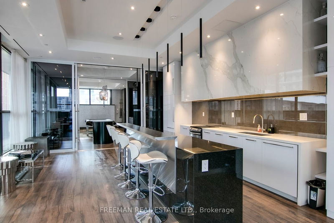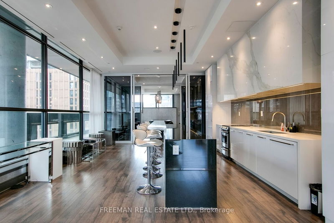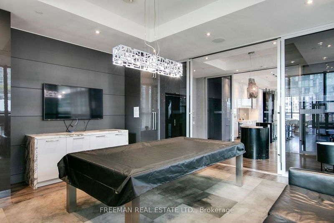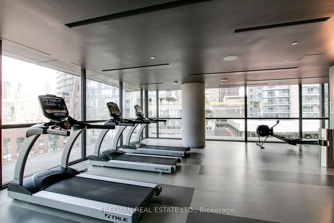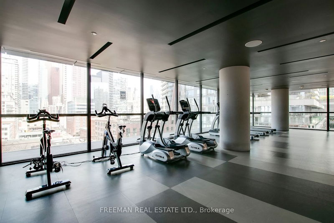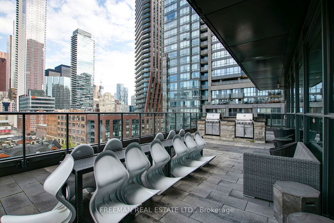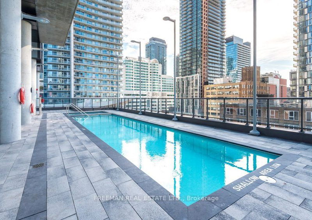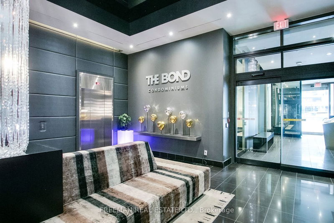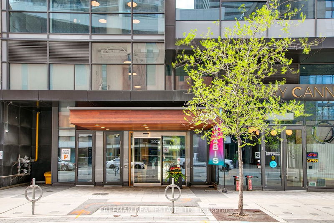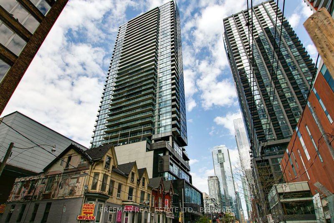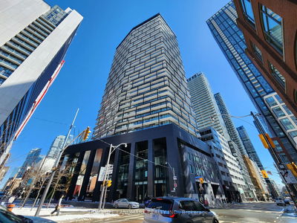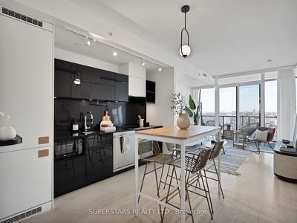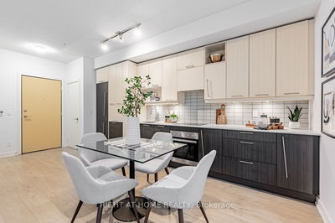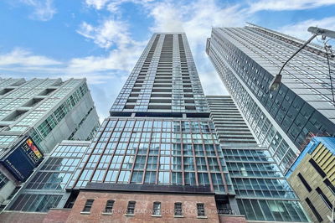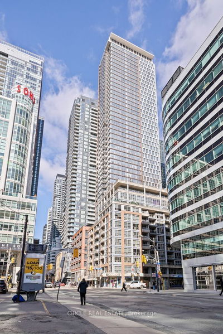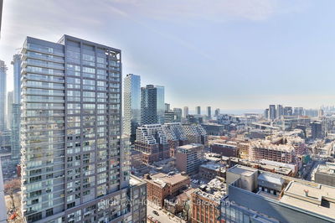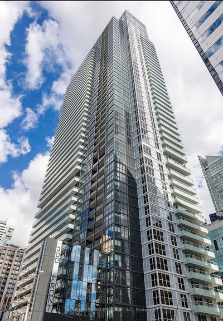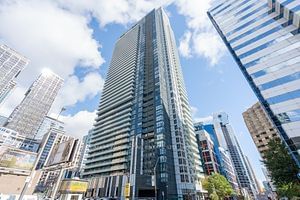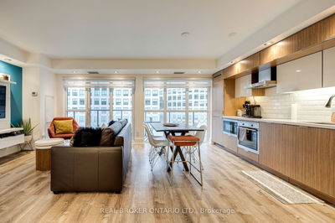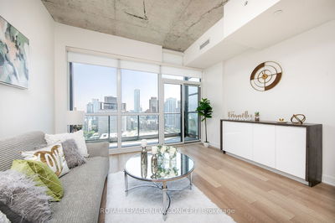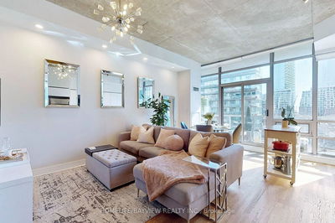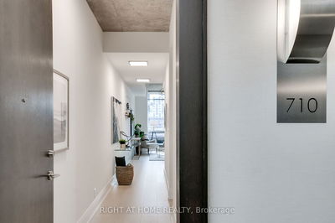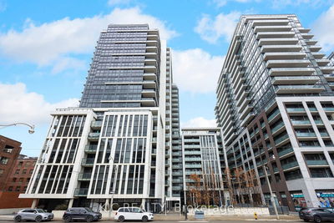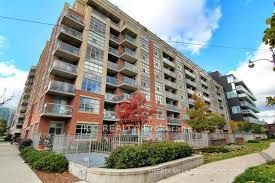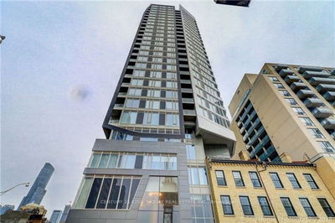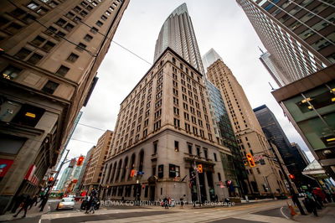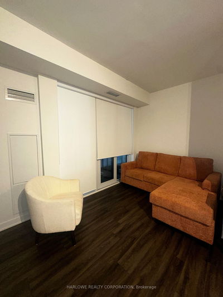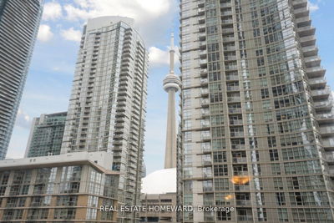Prepare to be amazed! Absolutely stunning 1 Bedroom + 1 Den corner unit with extremely rare 10 ft ceilings - only offered on the ultra exclusive top 3 floors at The Bond condos! Perfectly designed and elegantly appointed open concept living space highlighted by incredible floor to ceiling wrap around windows which allow natural light to cascade throughout the entire unit all day long! Ideal layout maximizing every sq ft with beautiful floors and soaring 10 ft ceilings! The open concept kitchen finished with quartz counters and integrated appliances sits overlooking the spacious living/dining room with walk out to private balcony. Enjoy unobstructed, and truly jaw dropping, south/west views of Toronto's skyline, CN Tower and even Lake Ontario! Large primary bedroom with two, yes two, fully organized double closets offers incredible storage space.Impressive separate Den with sliding glass door is the perfect home office that can easily function as a second bedroom. Spa like washroom with over sized shower and en suite laundry nicely tucked away from the main living space. 5 star building amenities - roof top pool, exterior and interior party room, impressive fitness centre, 24 Hour Concierge, Visitor/Public Parking, Billiards Room, Bbq Area, Guest Suites and more! Perfect Location (100 Walk Score & Transit Score) surrounded by delicious restaurants, excellent shopping, TTC, P.A.T.H. system, Tiff, U of T, and all Toronto has to offer! This is the Toronto condo you have been waiting for, don't miss out!
详情
- 上市时间: Tuesday, May 07, 2024
- 3D看房: View Virtual Tour for 4011-290 Adelaide Street W
- 城市: Toronto
- 社区: Waterfront Communities C1
- 详细地址: 4011-290 Adelaide Street W, Toronto, M5V 0P3, Ontario, Canada
- 厨房: Open Concept, Quartz Counter, Combined W/Living
- 客厅: Window Flr To Ceil, Open Concept, W/O To Balcony
- 挂盘公司: Freeman Real Estate Ltd. - Disclaimer: The information contained in this listing has not been verified by Freeman Real Estate Ltd. and should be verified by the buyer.

