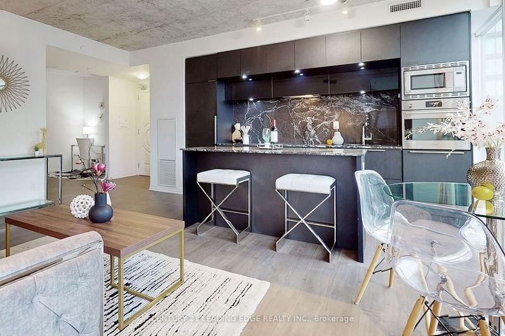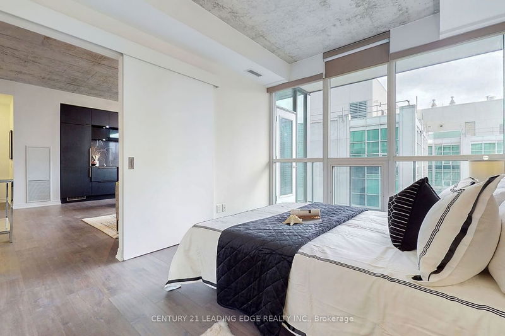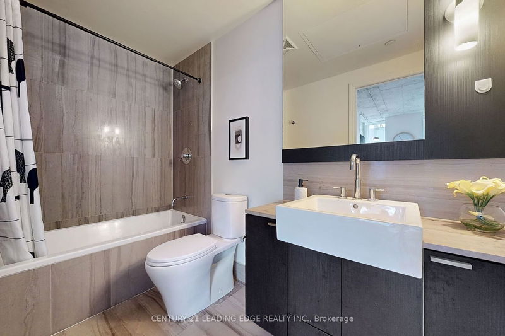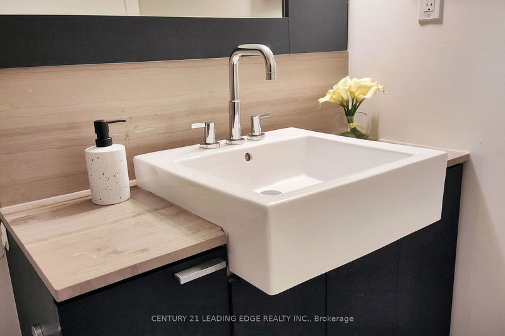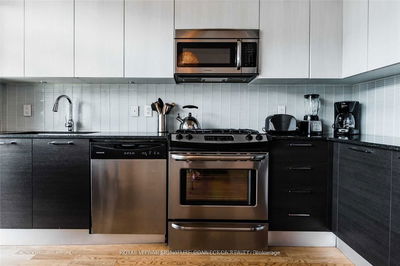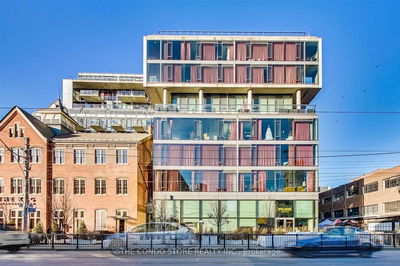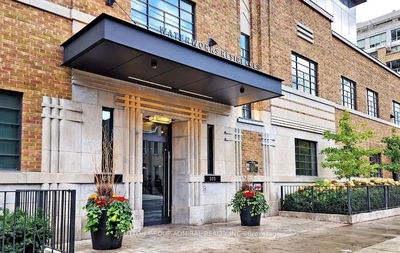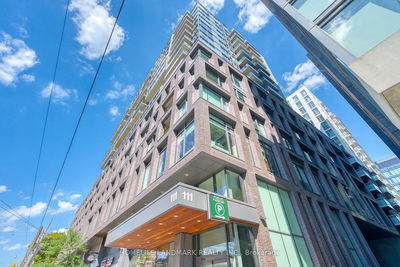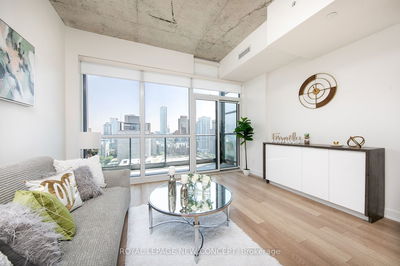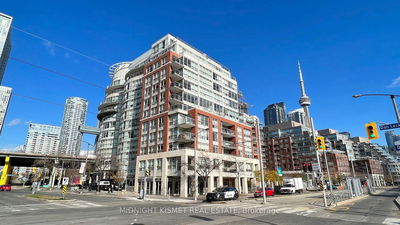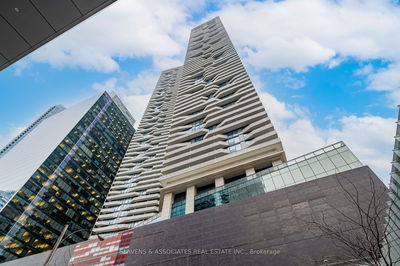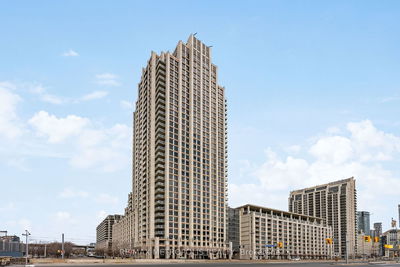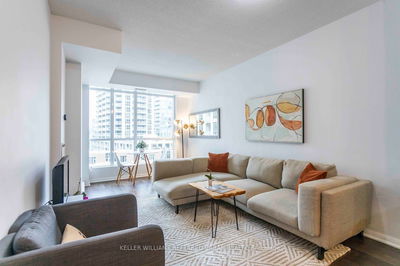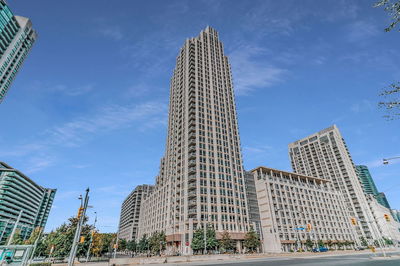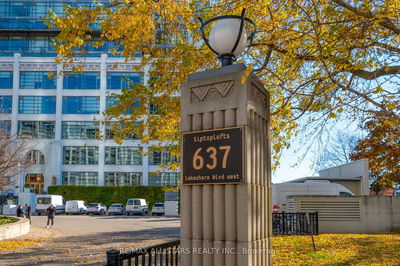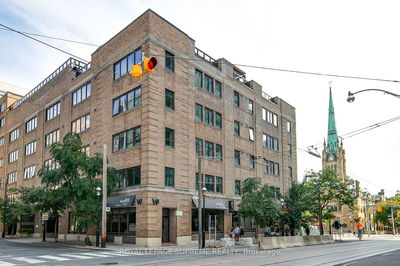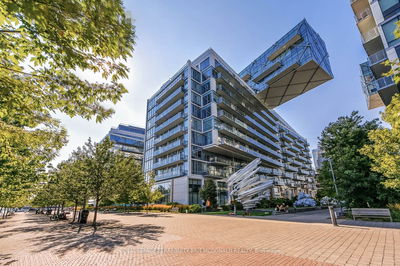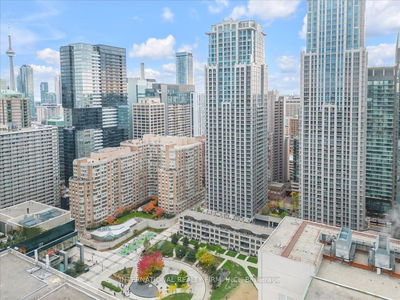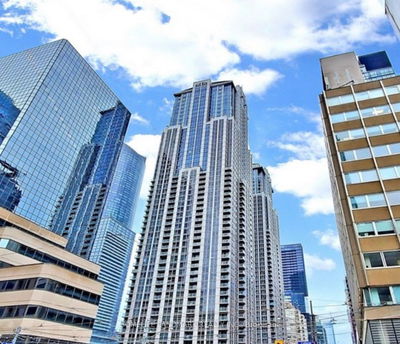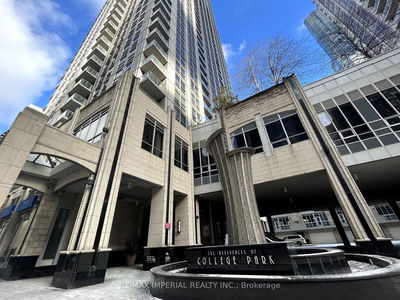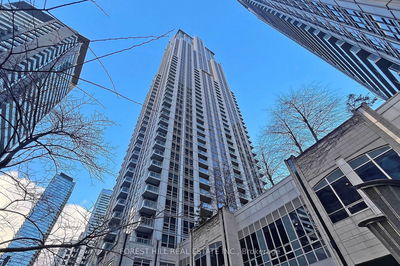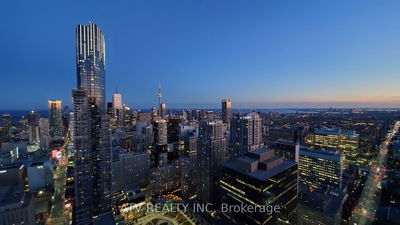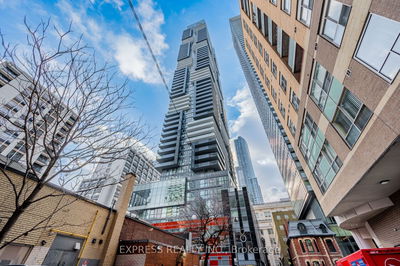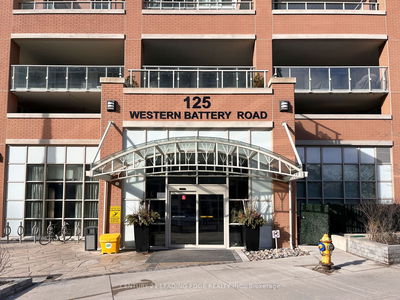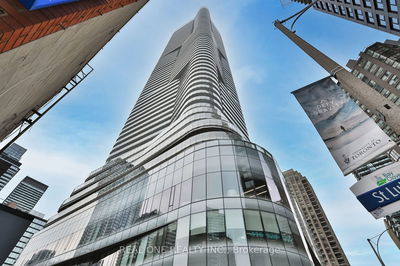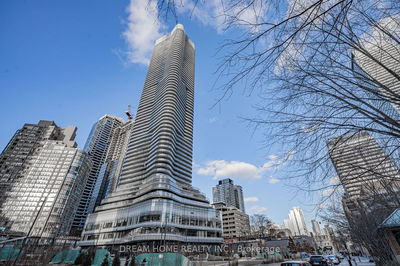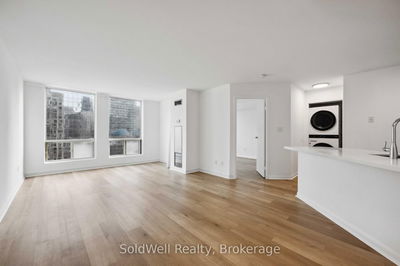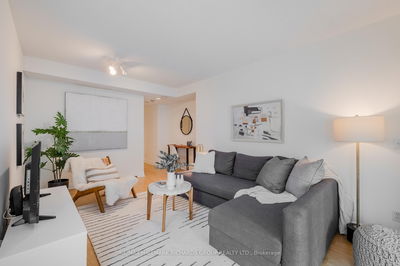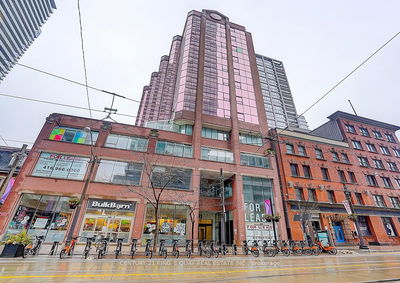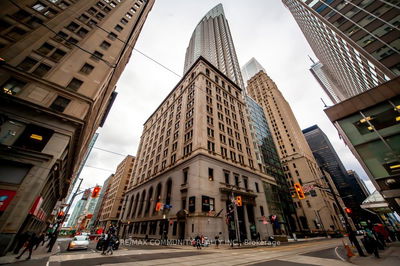Most luxurious & chic bldg. Toronto - the Bisha hotel & residence. This bright & spacious 1 bdrm + den features open concept very functional floor plan, almost 700sqft, 9' ft ceilings w/ exposed contemporary concrete ceiling & flr-to-ceiling windows w/south views of the cn tower & bright sun lights. Spa like bathrm w/marble tile t/o & glass enclosure. Upgraded electrical w/pot-lights t/o, b/i cabinets for extra storage.
详情
- 上市时间: Thursday, January 11, 2024
- 3D看房: View Virtual Tour for 1406-88 Blue Jays Way
- 城市: Toronto
- 社区: Waterfront Communities C1
- 详细地址: 1406-88 Blue Jays Way, Toronto, M5V 0L7, Ontario, Canada
- 客厅: Laminate, South View, Window Flr To Ceil
- 厨房: Laminate, Centre Island, Quartz Counter
- 挂盘公司: Century 21 Leading Edge Realty Inc. - Disclaimer: The information contained in this listing has not been verified by Century 21 Leading Edge Realty Inc. and should be verified by the buyer.









