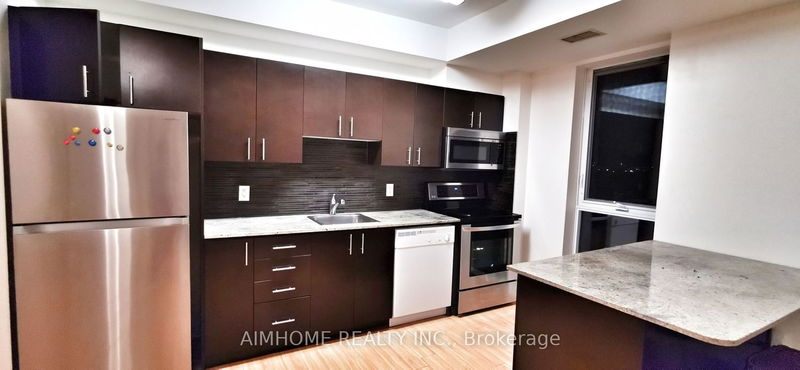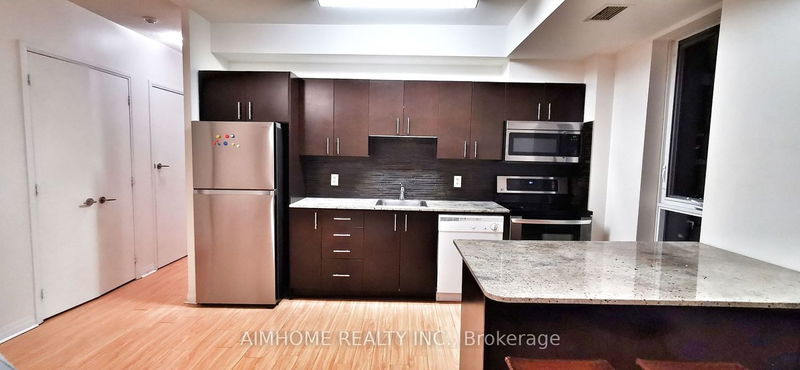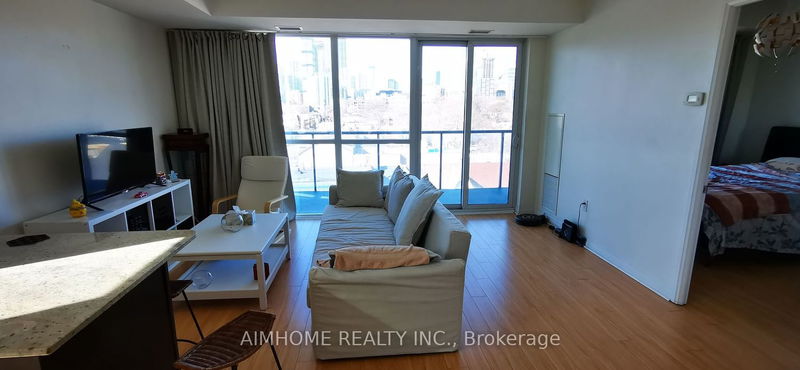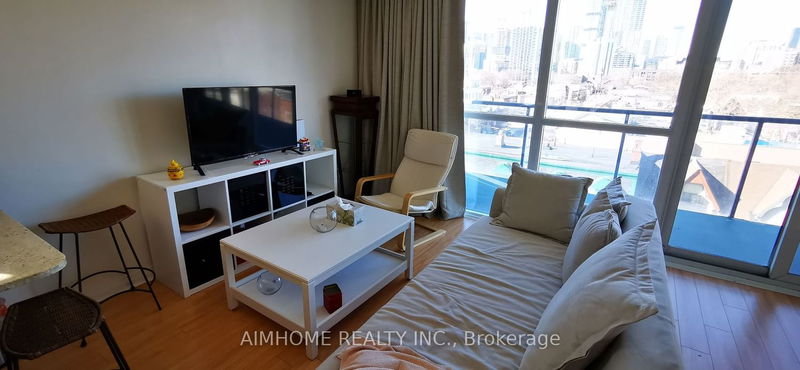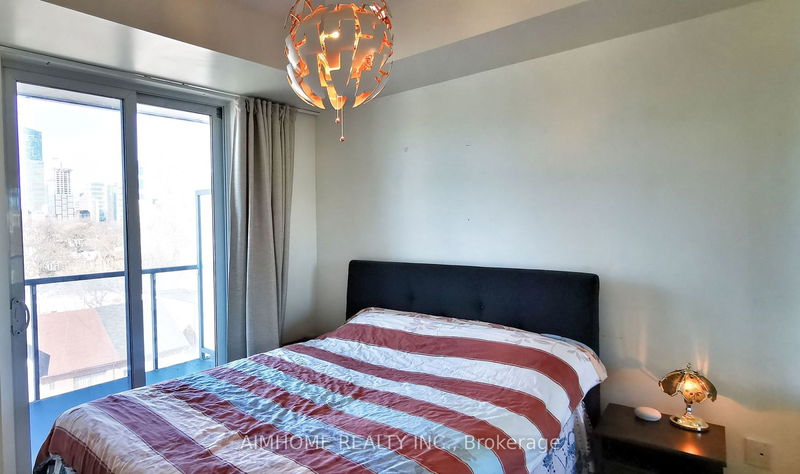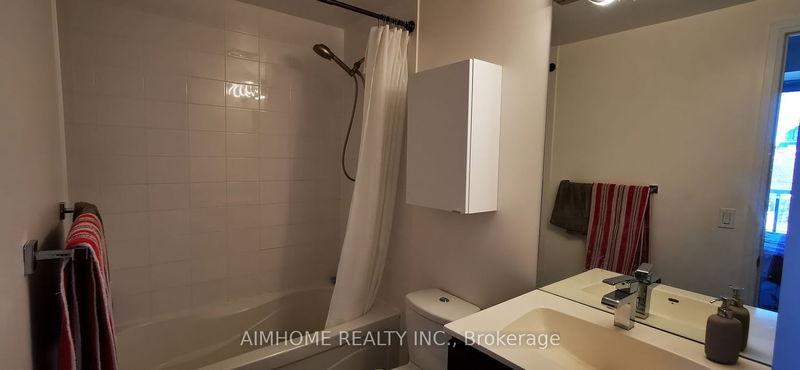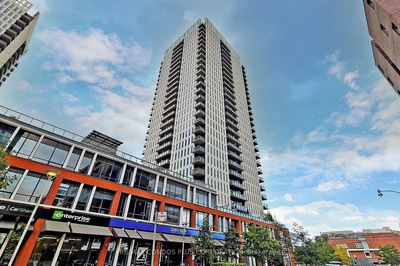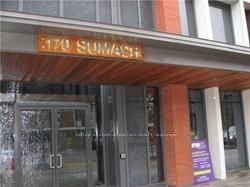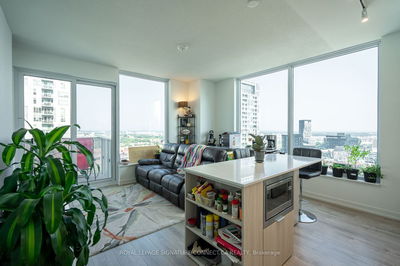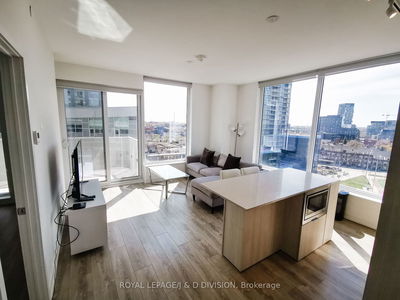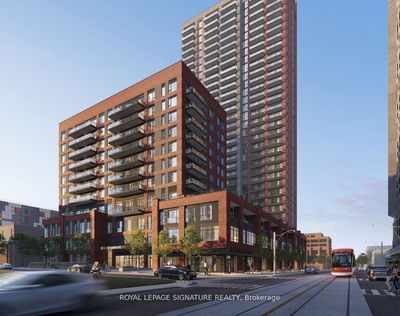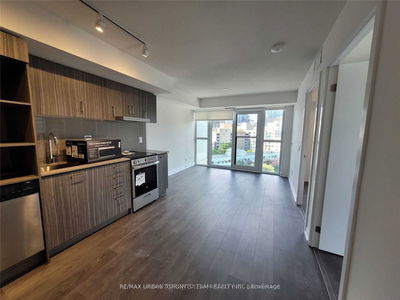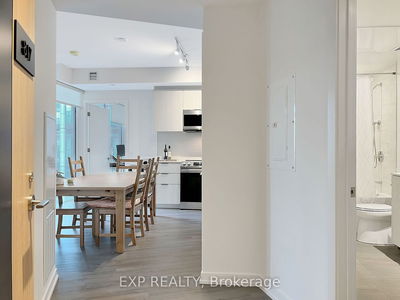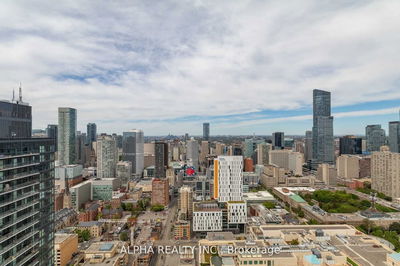Step into this southwest corner unit where cozy meets 'whoa' across a split layout. With two bedrooms and two bathrooms, it's the perfect place to play hide and seek. The 850 sq ft of living space and a 146 sq ft balcony provide epic city views that could win you followers on social media. Thanks to the 9-foot ceilings and floor-to-ceiling windows, you'll need less vitamin D supplements, as the sunlight is all-inclusive. The kitchen? It's rigged with a center island and granite countertops--so you can pretend you're on a cooking show every single night. And when you need to sweat out last night's gourmet experiment, hit the fully equipped fitness studio. Or maybe just chill in the outdoor sky lounge with BBQ (yes, you can be the grill master), and if you're feeling social, the two-storey loft mixer lounge is your go-to spot for schmoozing. Located just steps from everything that matters - Lawrence Market for your foodie fix, the Distillery District for your artsy escapes, and Ryerson for when you feel academic. Its less of a condo, more of a lifestyle upgrade!
详情
- 上市时间: Thursday, May 02, 2024
- 城市: Toronto
- 社区: Regent Park
- 交叉路口: Parliament & Dundas
- 详细地址: 609-1 Cole Street, Toronto, M5A 4M2, Ontario, Canada
- 厨房: Centre Island, Open Concept, Laminate
- 客厅: Combined W/Dining, Sw View, W/O To Balcony
- 挂盘公司: Aimhome Realty Inc. - Disclaimer: The information contained in this listing has not been verified by Aimhome Realty Inc. and should be verified by the buyer.



