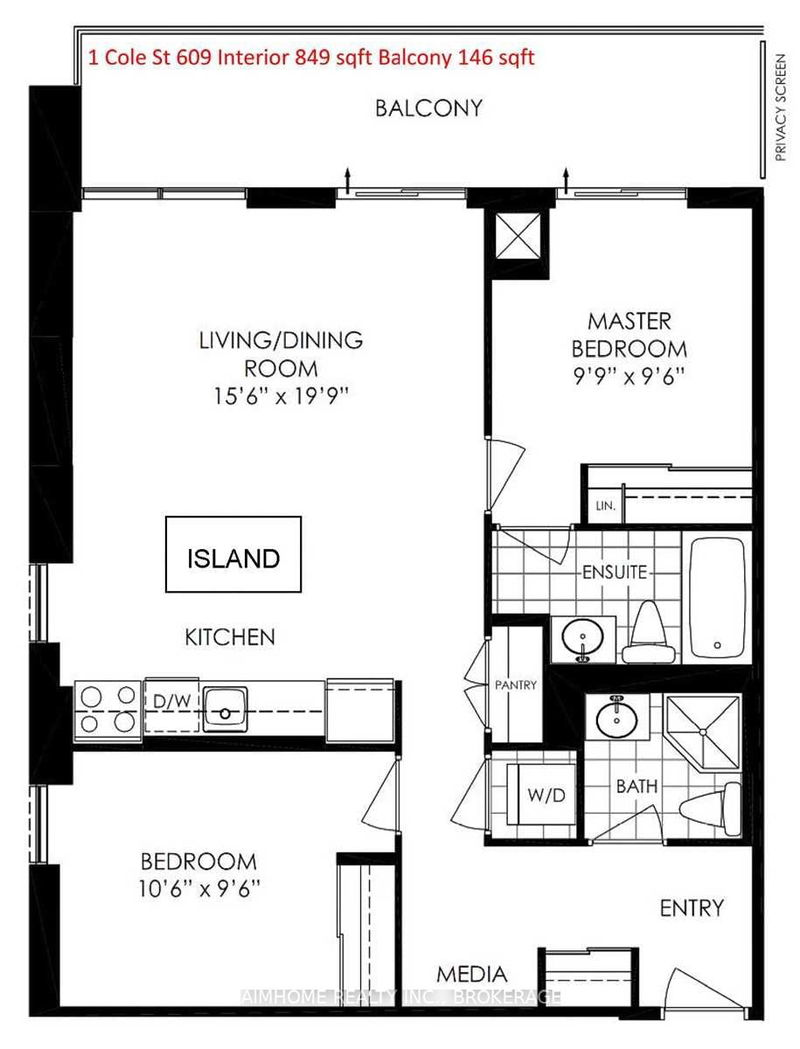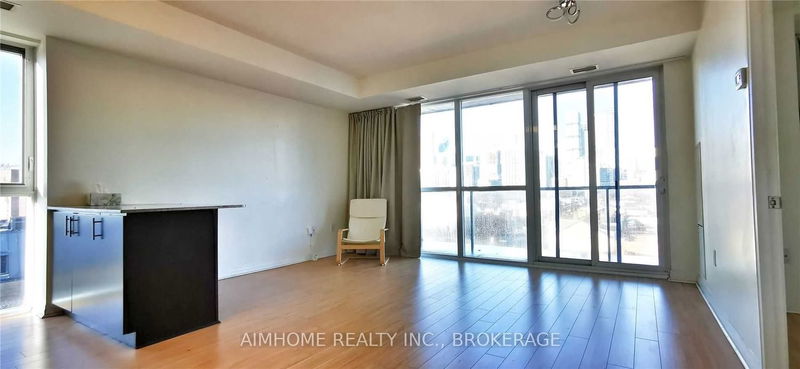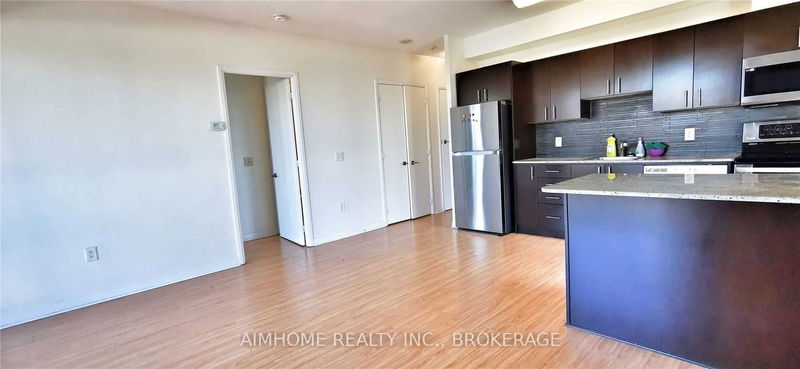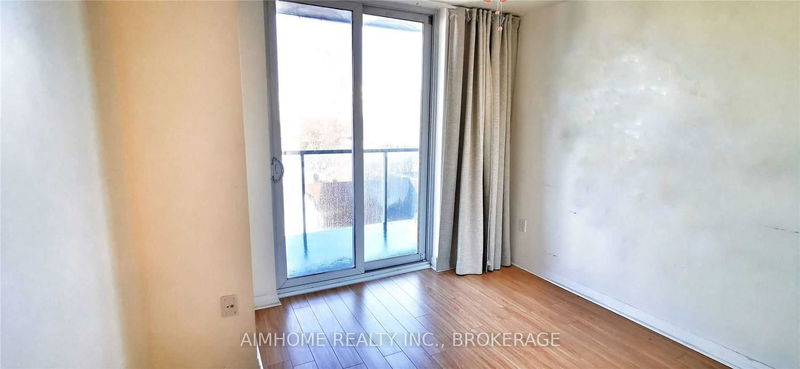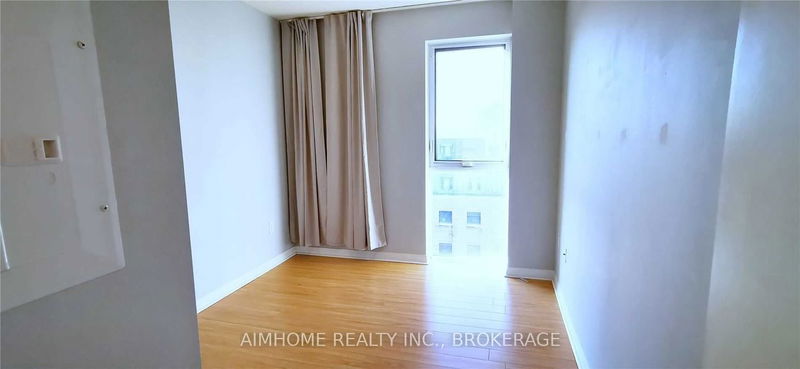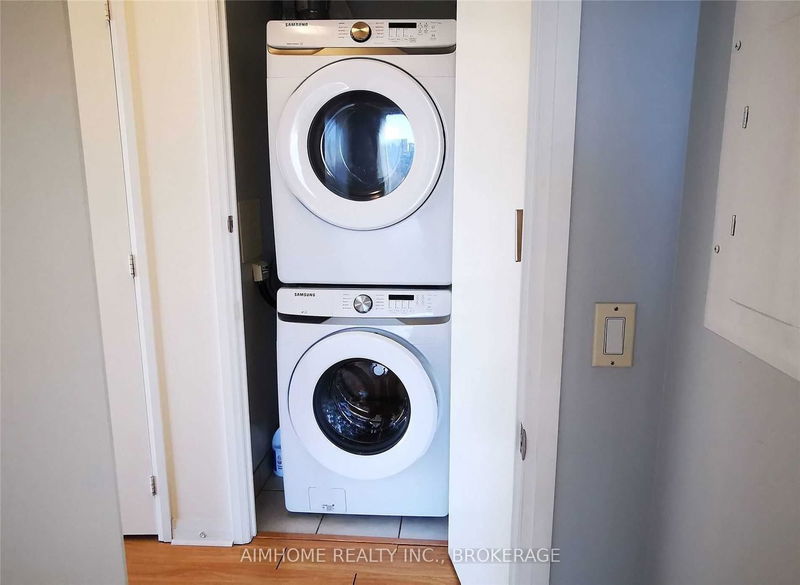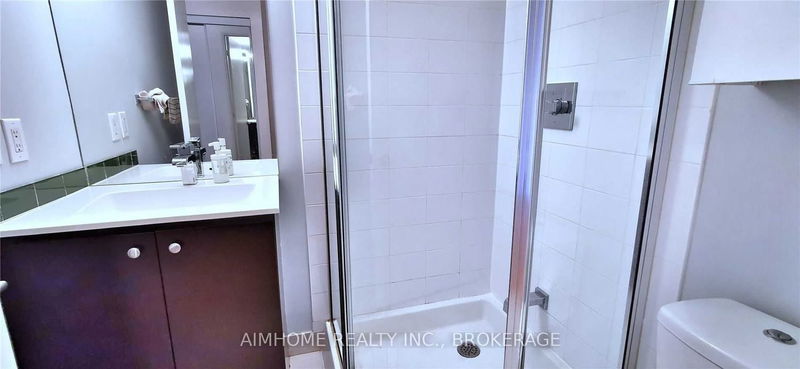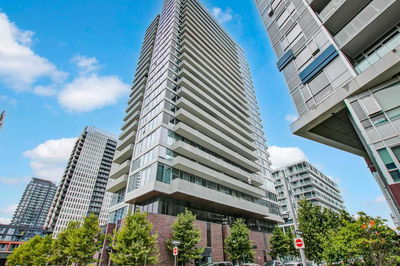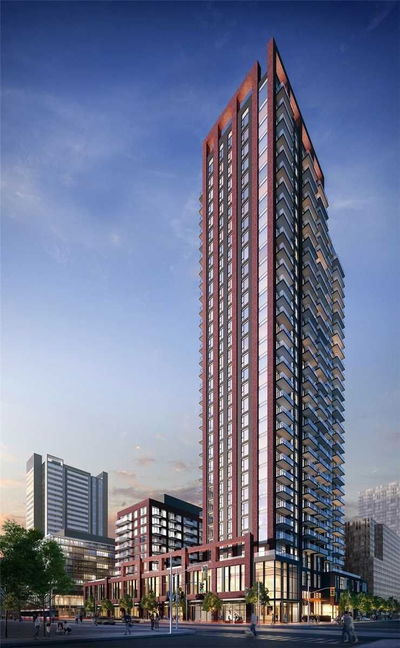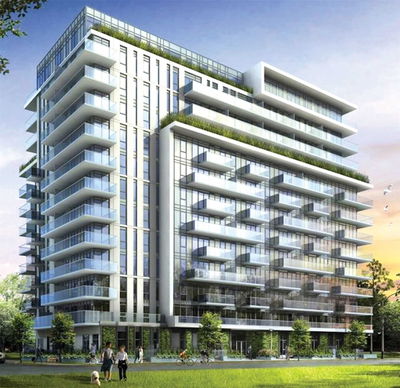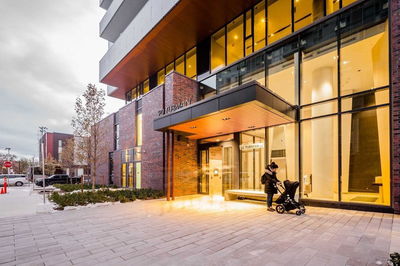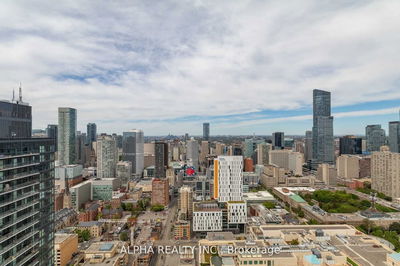Sw Corner Split Layout Unit With 2 Bedrms,2 Bathrms,A Wfh/Media Space,Boasts 850 Sqft Of Living Space & 146 Sqft Balcony That Provides Breathtaking City Views.9-Foot Ceilings And Floor-To-Ceiling Windows Provide Ample Natural Sunlight. Kitchen Features A Center Island And Granite Countertops, Fully Equipped Fitness Studio, An Outdoor Sky Lounge With Bbq 2 Storey Loft Mixer Lounge, Steps Away Lawrence Market, Distillery,And Ryerson.
详情
- 上市时间: Monday, April 03, 2023
- 城市: Toronto
- 社区: Regent Park
- 交叉路口: Parliament & Dundas
- 详细地址: 609-1 Cole Street, Toronto, M5A 4M2, Ontario, Canada
- 厨房: Centre Island, Open Concept, Laminate
- 客厅: Combined W/Dining, Sw View, W/O To Balcony
- 挂盘公司: Aimhome Realty Inc., Brokerage - Disclaimer: The information contained in this listing has not been verified by Aimhome Realty Inc., Brokerage and should be verified by the buyer.

