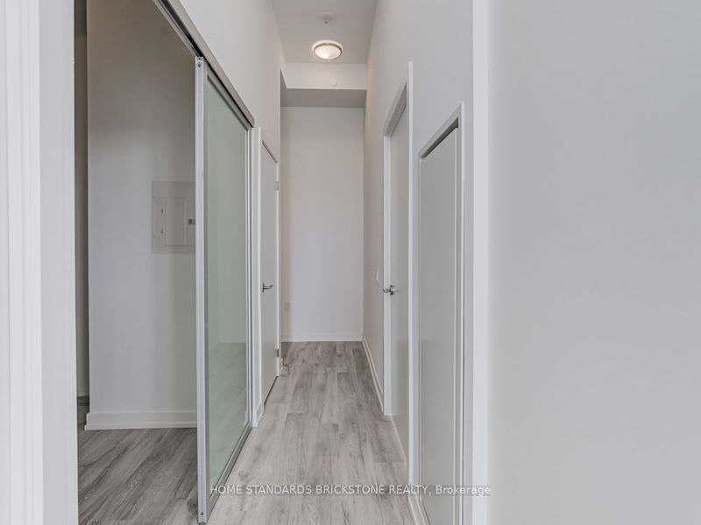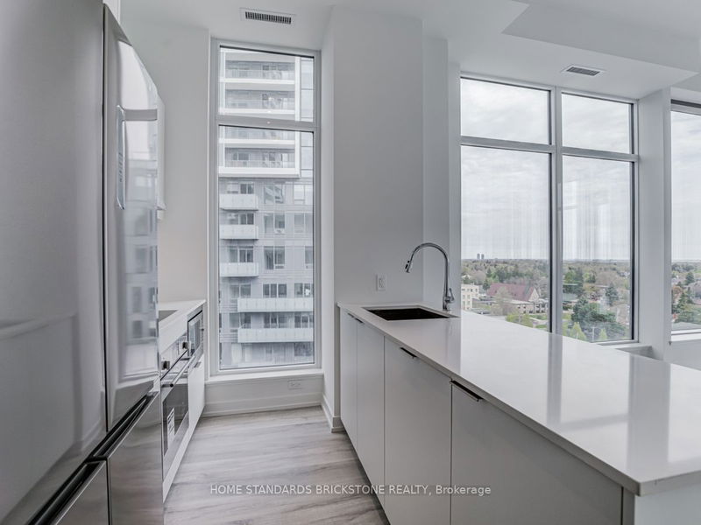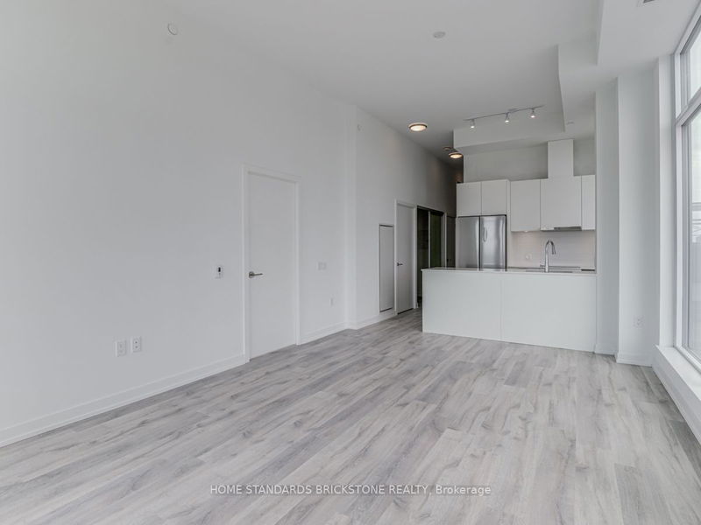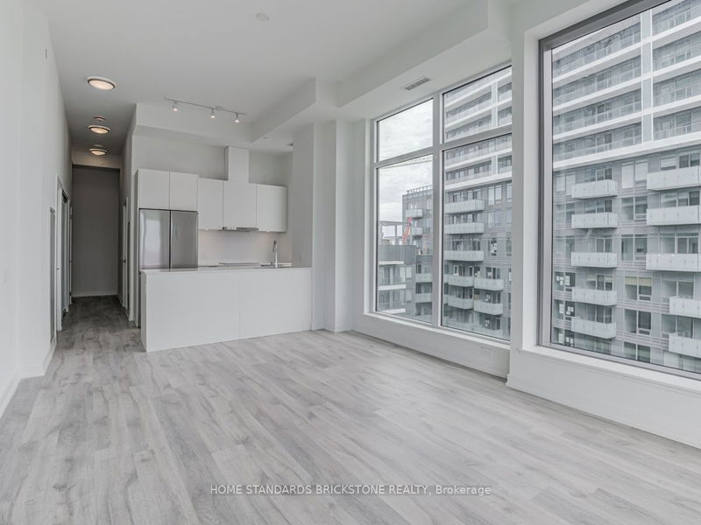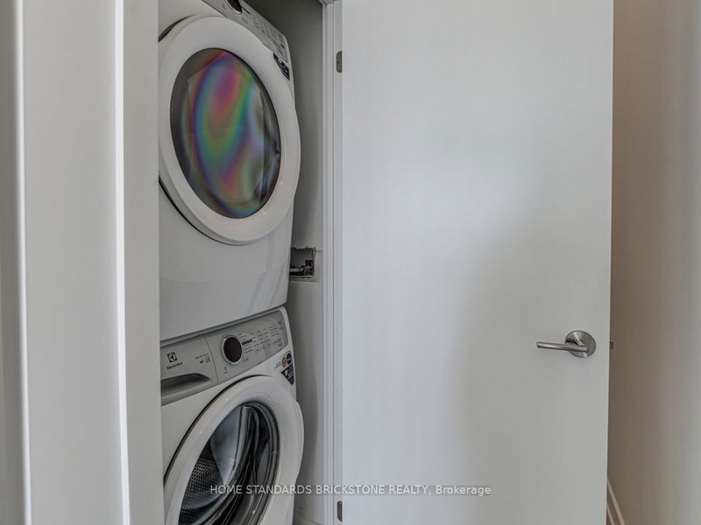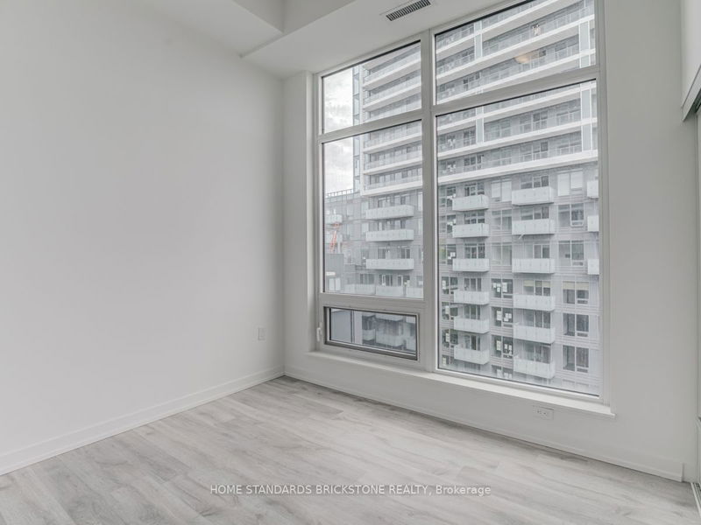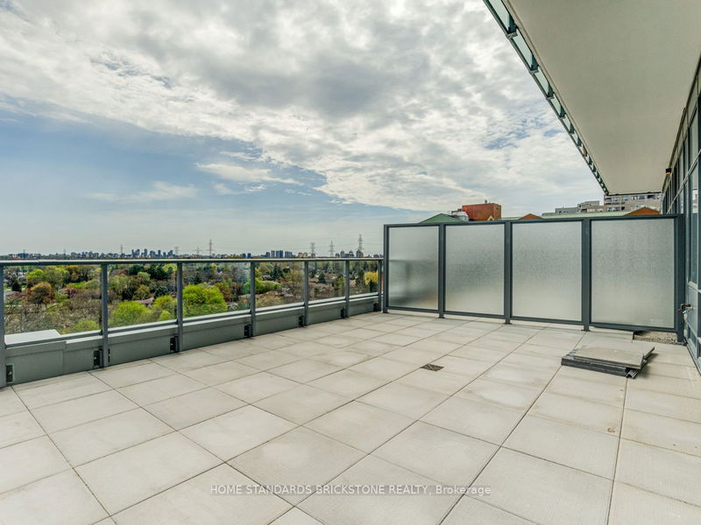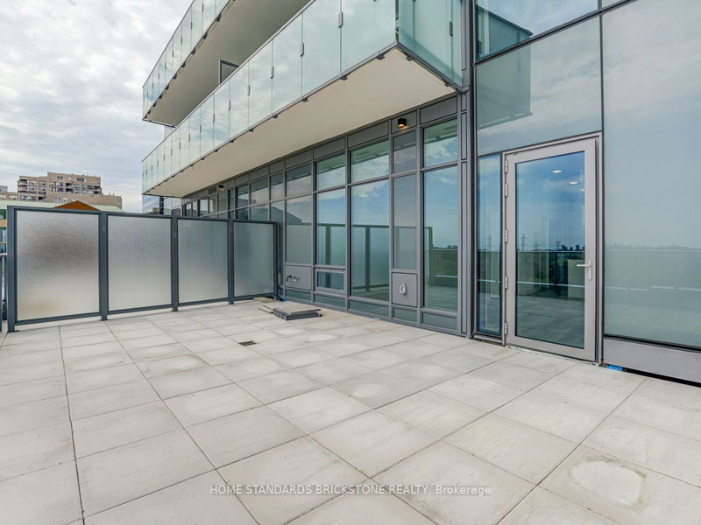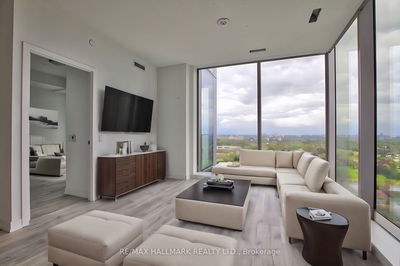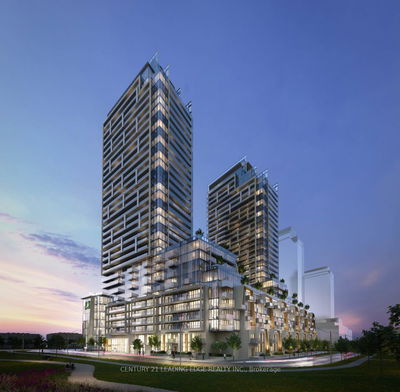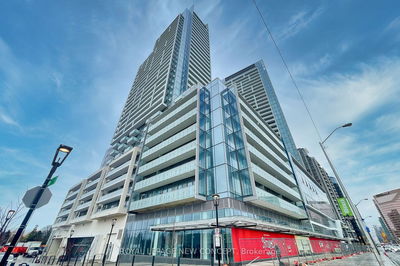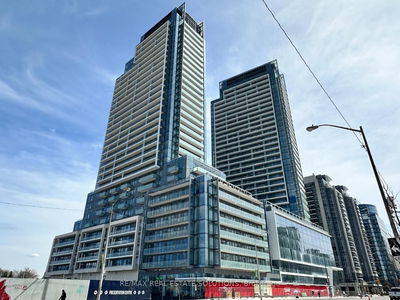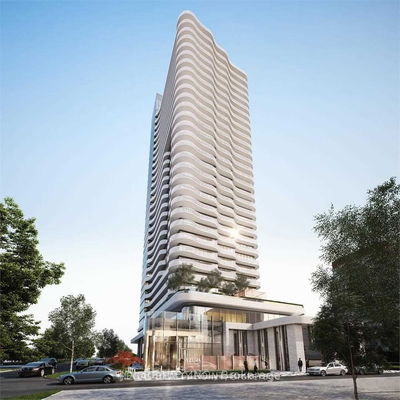Be the first one to live in this stunning northeast corner unit boasting an expansive 426 sqft outdoor terrace and 971 sqft indoors for a total of 1397 sqft of living space. Enjoy the open concept layout with 11' ceilings, a huge walk-in closet and ensuite bath in the primary bedroom, and a spacious second bedroom with big windows. A terrace equipped with a BBQ gas line and water connection. One parking space, one locker, and WIFI internet included. Large parking spot right in front of the elevator. Located steps from Finch TTC subway station, restaurants, and shops. A must-see!
详情
- 上市时间: Thursday, May 02, 2024
- 3D看房: View Virtual Tour for S905-8 Olympic Gardens Drive
- 城市: Toronto
- 社区: Newtonbrook East
- 详细地址: S905-8 Olympic Gardens Drive, Toronto, M2M 0B9, Ontario, Canada
- 客厅: W/O To Terrace, Laminate, Open Concept
- 厨房: Quartz Counter, B/I Appliances, Backsplash
- 挂盘公司: Home Standards Brickstone Realty - Disclaimer: The information contained in this listing has not been verified by Home Standards Brickstone Realty and should be verified by the buyer.






