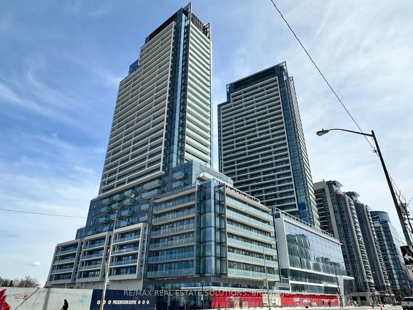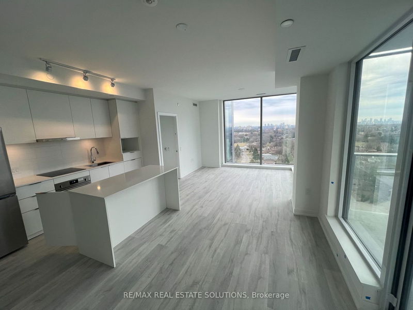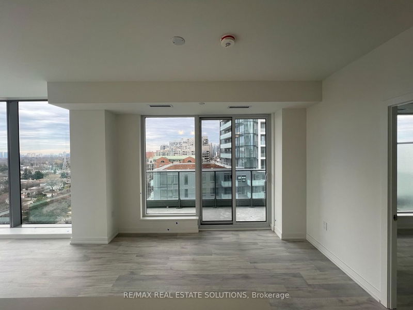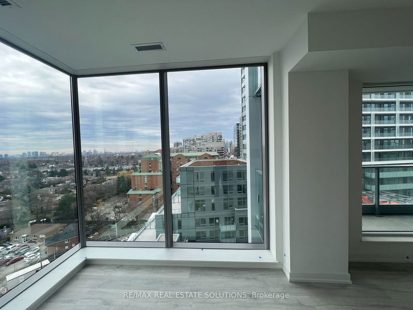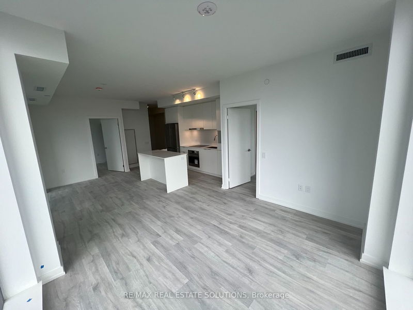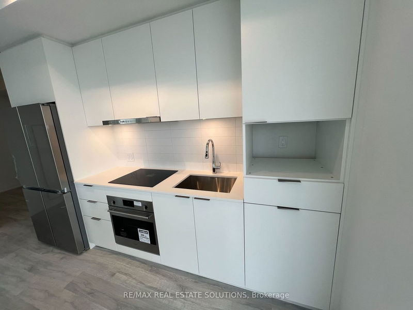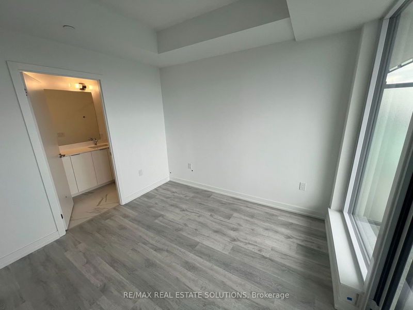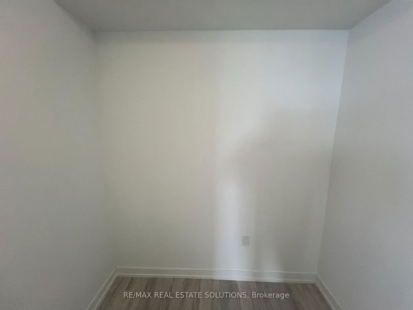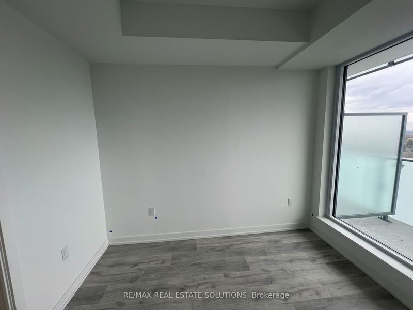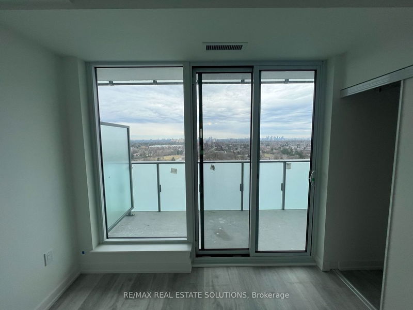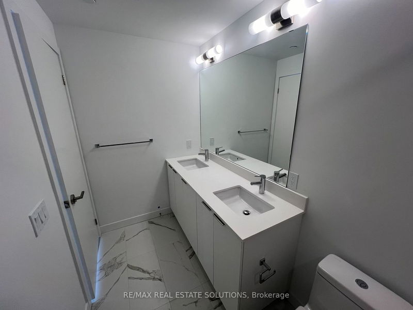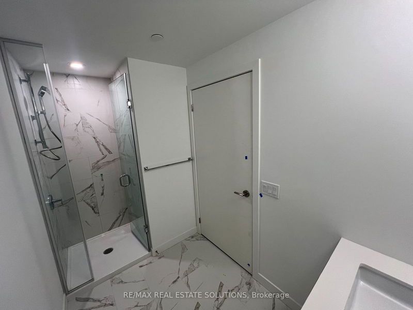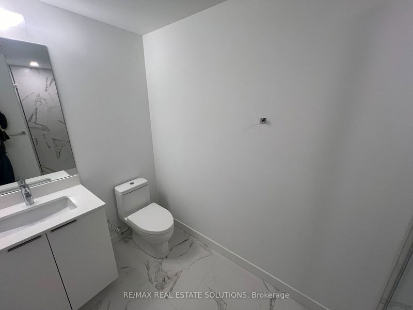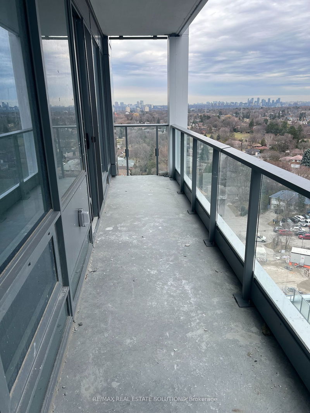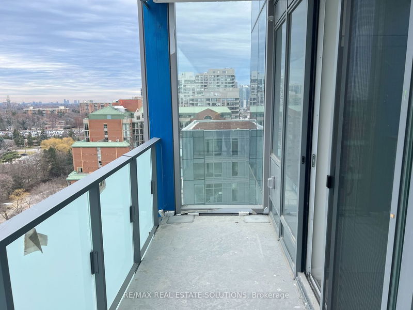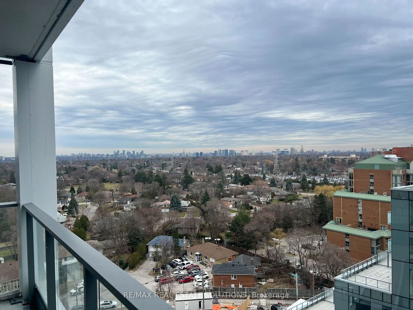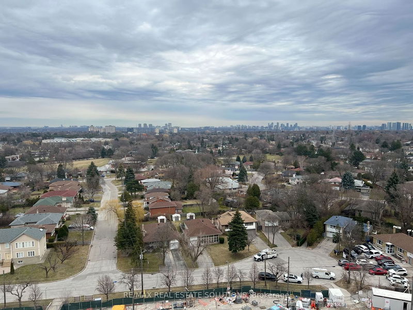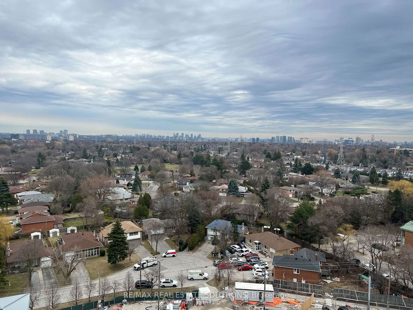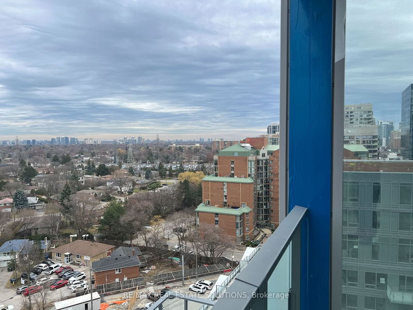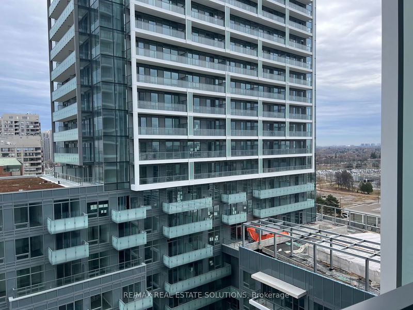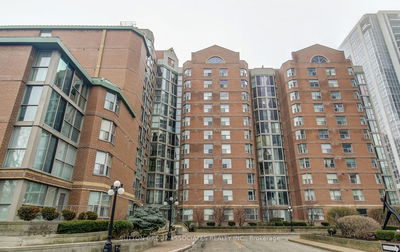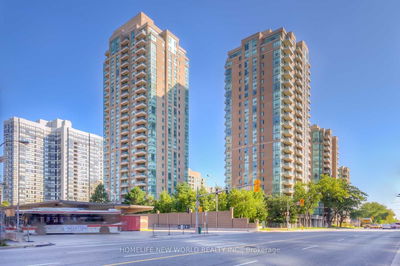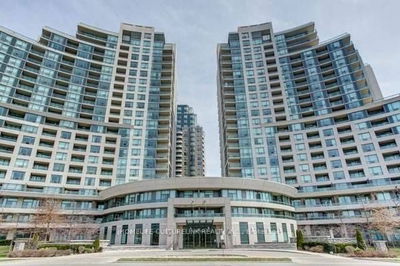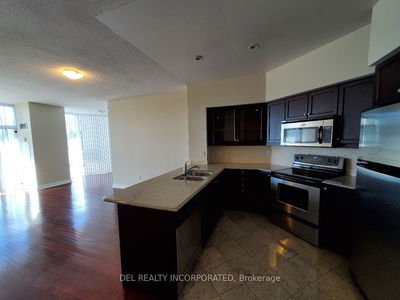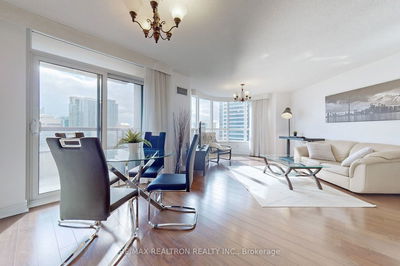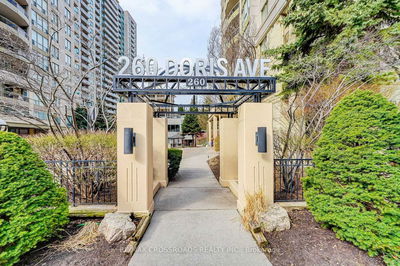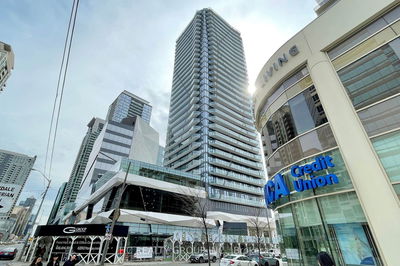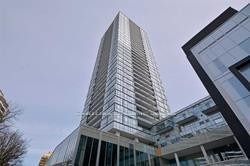Check out this fantastic unit at M2M Condos! It's a sunny, spacious corner unit facing South East, with two bedrooms plus a den that's perfect for a third bedroom or office space. The layout is efficient, with a large open-concept kitchen and living area, as well as a separate living and dining area. You'll love the kitchen island for extra counter and sitting space, and the modern appliances and finishes. Plus, no need to worry about carpet - the entire unit features high-quality laminate floors.Not only does this unit offer great living space, but it also comes with two balconies - including a private one in the primary bedroom with a 5-piece ensuite. You'll also have parking and a locker for added convenience. The building itself has plenty to offer too. You'll be greeted by a friendly lobby with a 24/7 concierge, and there's a convenient business center on the second floor. On the third floor, residents can enjoy a comprehensive wellness area with a spacious fitness center and serene yoga studio. Entertainment options abound, with a private movie theater, landscaped terrace with a pool, and outdoor lounge areas. And if you're hosting guests, there are indoor party rooms and furnished guest suites available. Located in North York, you'll be close to a variety of restaurants, shopping, and amenities. Plus, the Finch TTC subway station is just a few minutes' walk away, making it easy to get around the city. Don't miss out on this opportunity for modern living with all the amenities you need for a balanced healthy lifestyle!
详情
- 上市时间: Wednesday, April 10, 2024
- 城市: Toronto
- 社区: Newtonbrook East
- 交叉路口: Yonge St & Cummer Ave
- 详细地址: N1304-7 Golden Lion Heights, Toronto, M2M 0C1, Ontario, Canada
- 客厅: W/O To Balcony, Combined W/Dining, Laminate
- 厨房: Stainless Steel Appl, Laminate, Centre Island
- 挂盘公司: Re/Max Real Estate Solutions - Disclaimer: The information contained in this listing has not been verified by Re/Max Real Estate Solutions and should be verified by the buyer.

