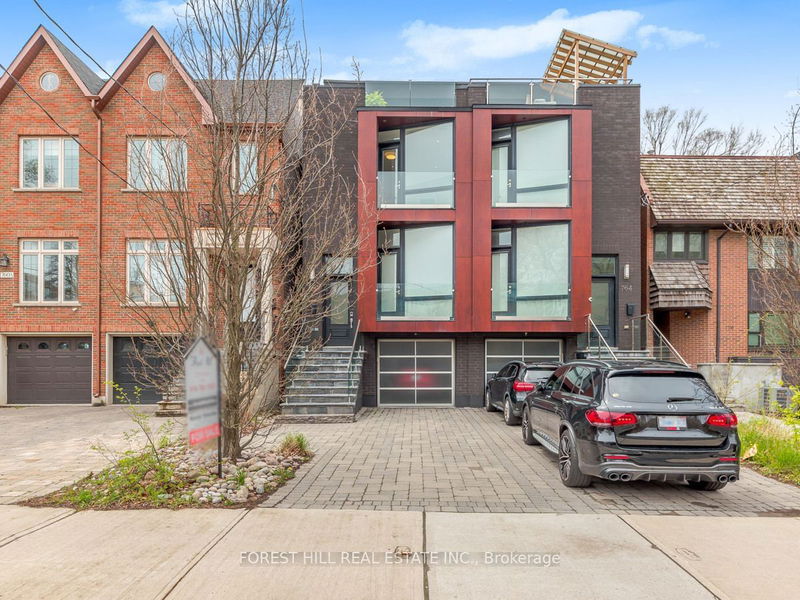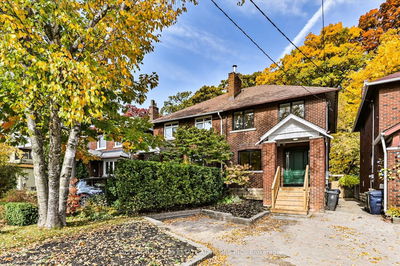Step Into This Magnificent Urban Forest Hill Custom Home And Enjoy The Spectacular Architectural Design With Over 3200 Sq Ft Of Living Space. 3+1 Spacious Bedrooms And 4 Baths. Large Principal Rooms. Main Floor Family Room With Walk-Out To Deck And Beautiful Private Backyard. Stunning Designer Custom Kitchen With Oversized Centre Island And Breakfast Bar. Rough-In Elevator. High End Finishes, Craftsmanship And Top Of The Line European Appliances. Stunning Primary Bedroom Retreat With Spa-Like Ensuite. Multiple Decks; Walk-Out From Lower Level. Direct Access To Park And Beltline From Backyard. Steps To Top Private And Public Schools, Shops, Restaurants And Forest Hill Village.
详情
- 上市时间: Wednesday, May 01, 2024
- 3D看房: View Virtual Tour for 762 Avenue Road
- 城市: Toronto
- 社区: Forest Hill South
- 交叉路口: Hillholm/Avenue Road
- 详细地址: 762 Avenue Road, Toronto, M5P 2K3, Ontario, Canada
- 客厅: O/Looks Dining, Hardwood Floor, Illuminated Ceiling
- 厨房: O/Looks Family, Hardwood Floor, Centre Island
- 家庭房: W/O To Deck, Hardwood Floor, B/I Bookcase
- 挂盘公司: Forest Hill Real Estate Inc. - Disclaimer: The information contained in this listing has not been verified by Forest Hill Real Estate Inc. and should be verified by the buyer.



































