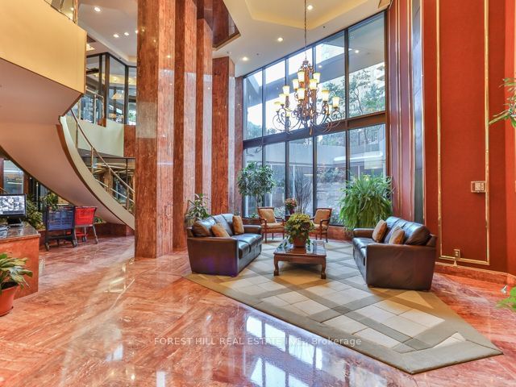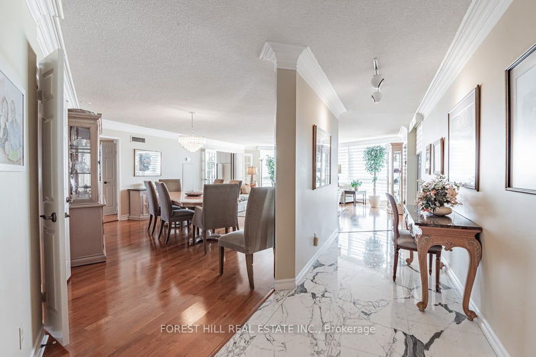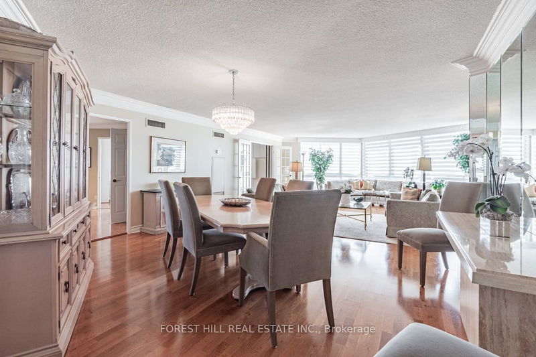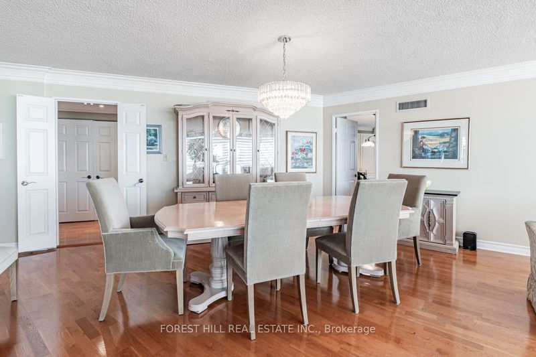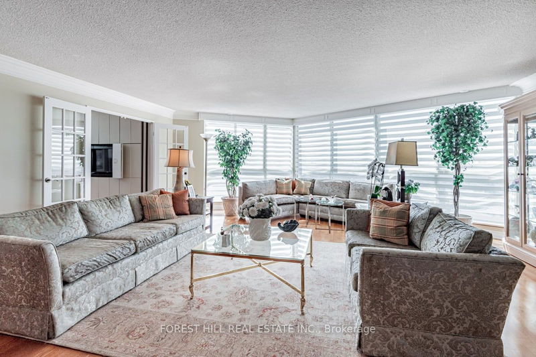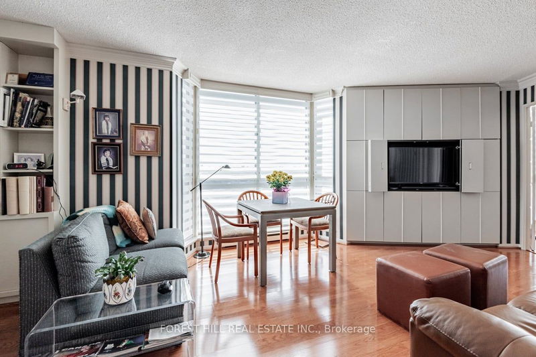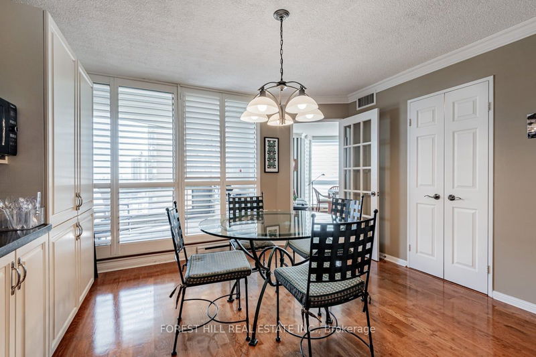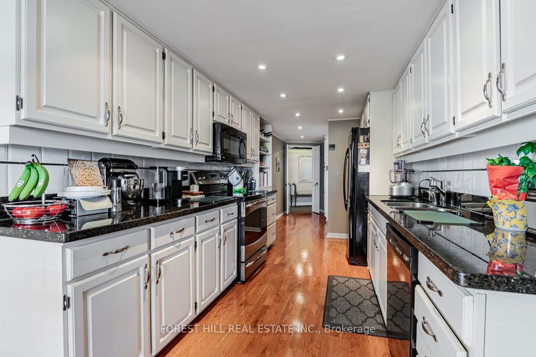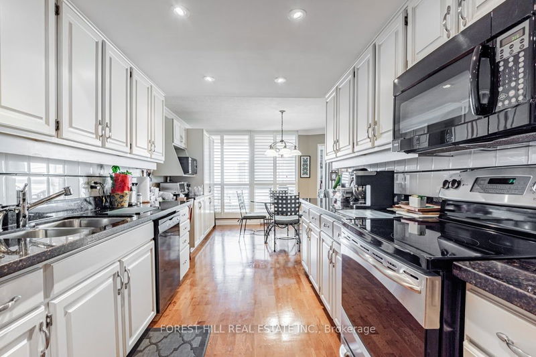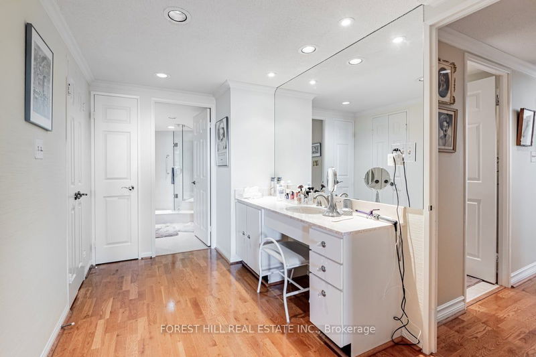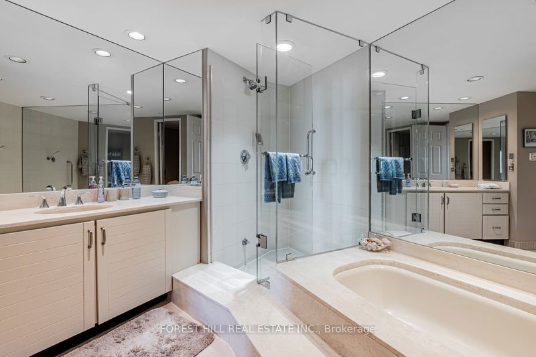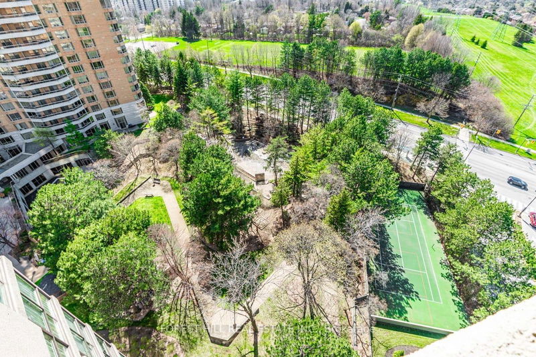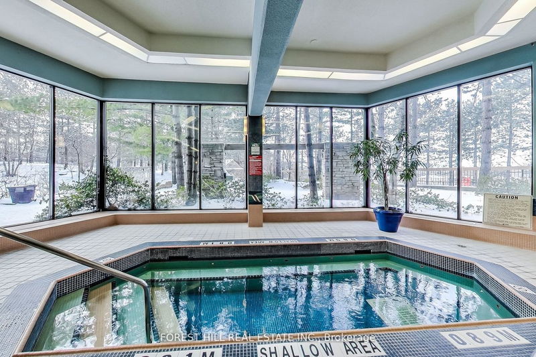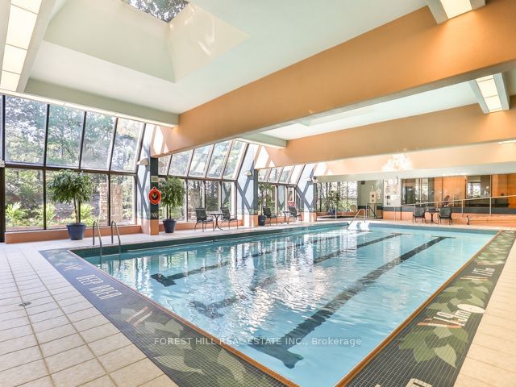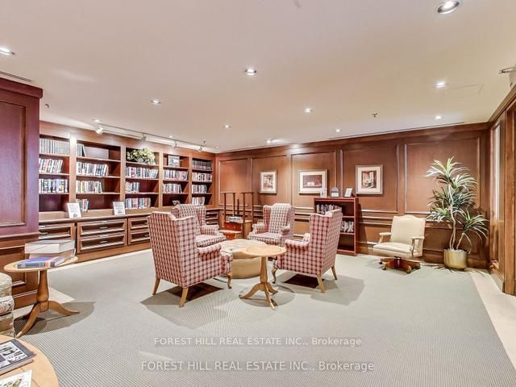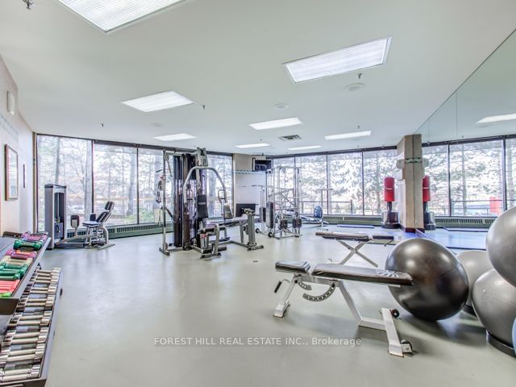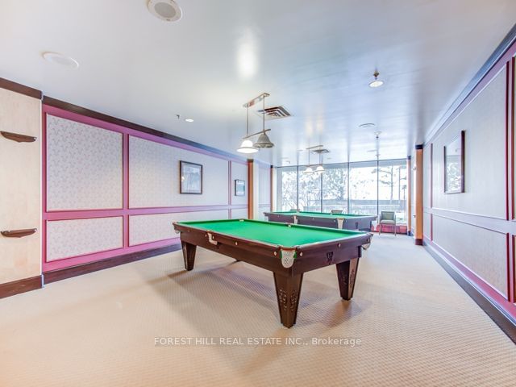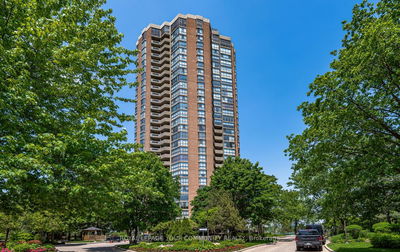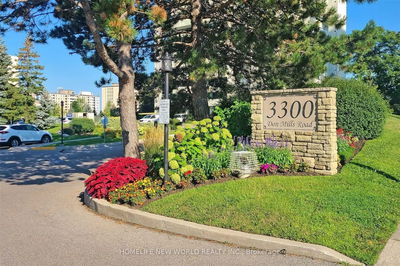Spacious Iconic "Classic" Building in Skymark, boasting excellent "Versailles" layout with 2 bedroom plus family room, 3 washrooms, a terrace plus balcony, 2 parking spots + large walk-in storage room in B Level. Gorgeous Landscaped Gardens + Grounds + Multi Million Dollar Amenities with Indoor/Outdoor pools, tennis, bbq's, hot tub, library, party room, concierge + gatehouse + guest suite. Maintenance Includes Everything But Telephone.
详情
- 上市时间: Wednesday, May 01, 2024
- 城市: Toronto
- 社区: Hillcrest Village
- 交叉路口: Don Mills & Finch
- 客厅: Hardwood Floor, Combined W/Dining, W/O To Terrace
- 厨房: Pantry, Hardwood Floor, Granite Counter
- 家庭房: Hardwood Floor, B/I Shelves, French Doors
- 挂盘公司: Forest Hill Real Estate Inc. - Disclaimer: The information contained in this listing has not been verified by Forest Hill Real Estate Inc. and should be verified by the buyer.


