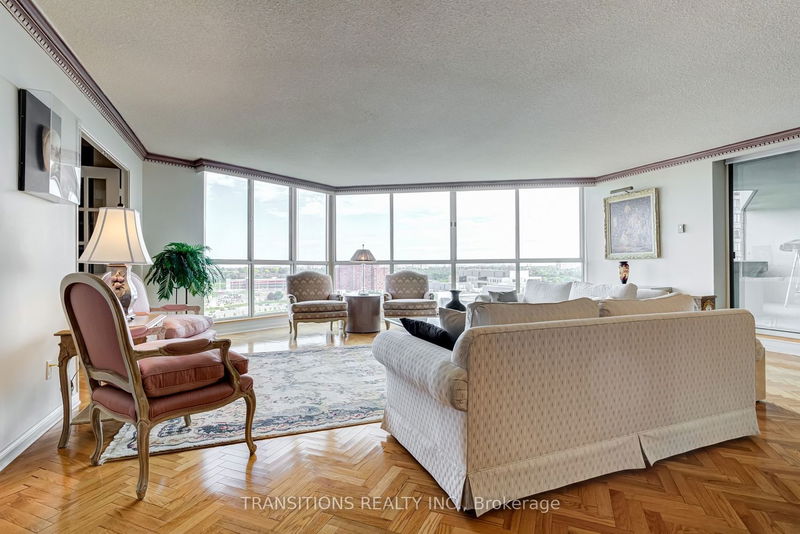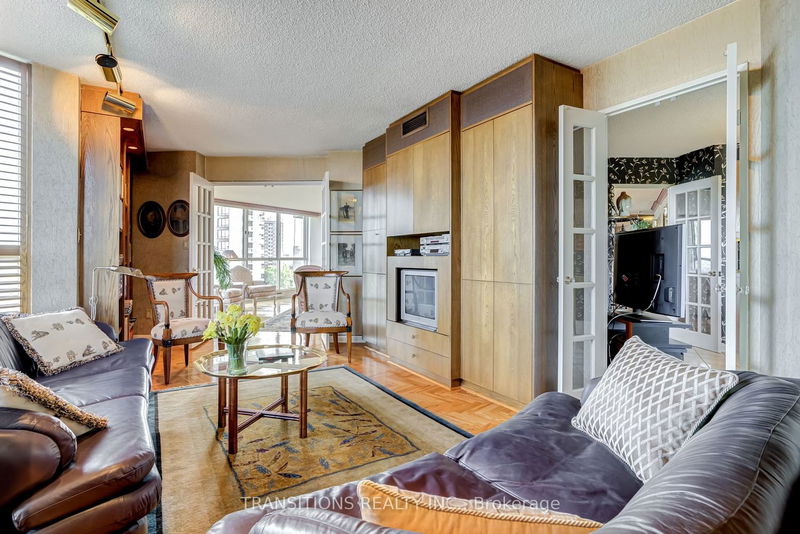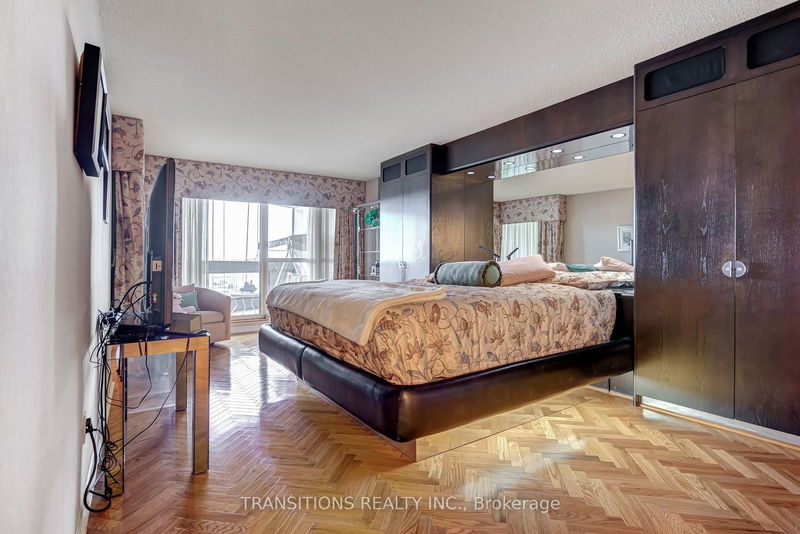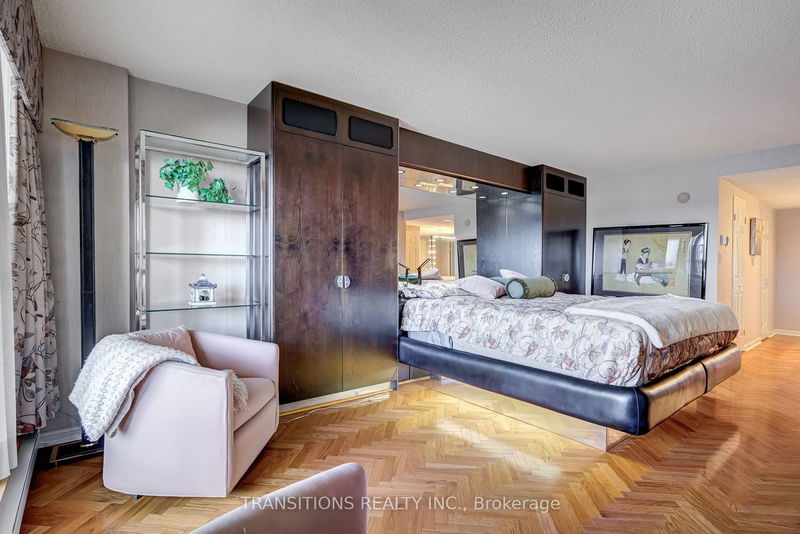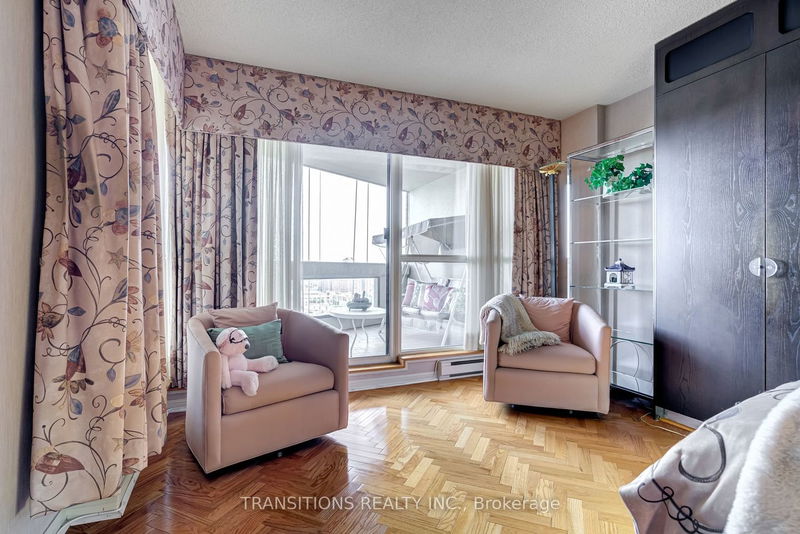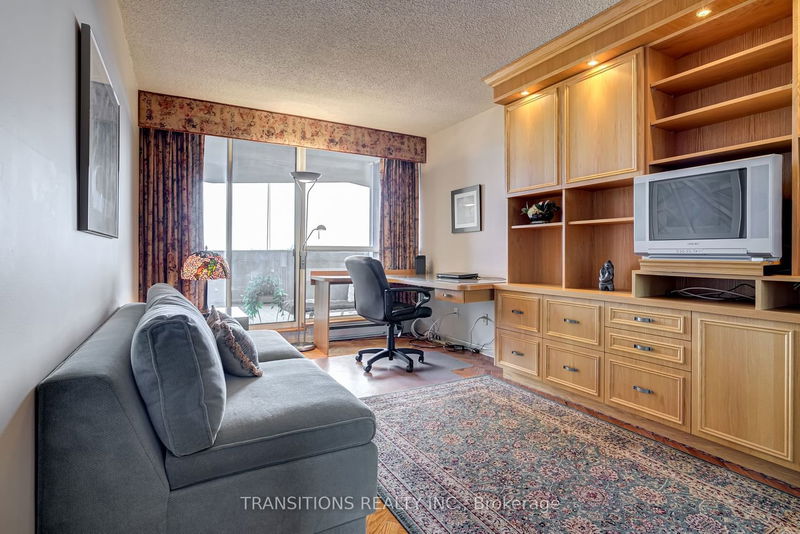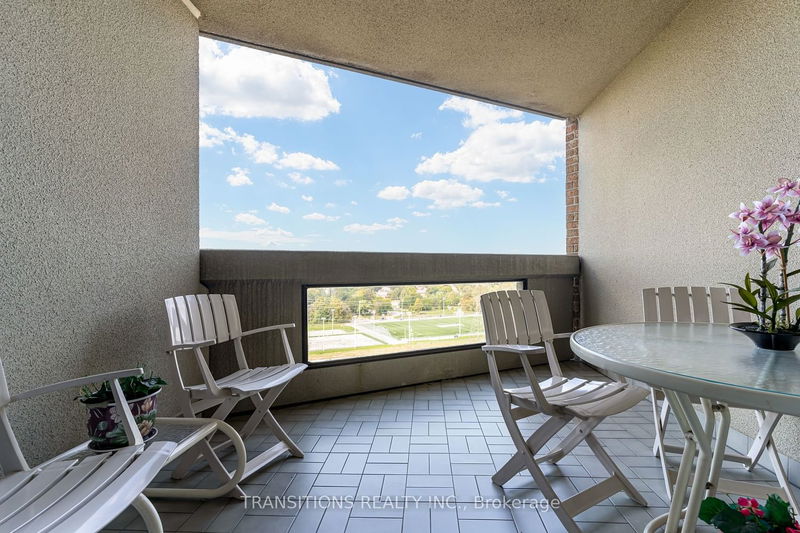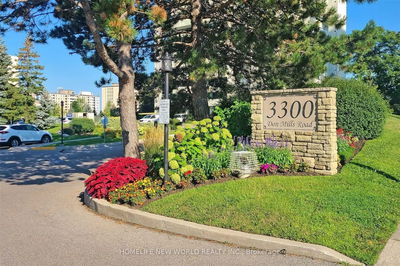Experience The Grandeur Of Gorgeously Landscaped Skymark Place And The Luxurious Versailles Suite - A 2421 Sq. Ft. Oasis With Northeast Views. This 2-Bed Plus Den/Family Room, 2 1/2-Bath Gem Boasts Hardwood Floors, Custom Built-In Cabinets In Each Room, And Two Tiled Terraces (330 Sq. Ft.). Beautifully Appointed & In Excellent Condition. Condo Fees Cover Heat, Water, Cable, High-Speed Internet & hydro. Nestled In Hillcrest Village, This Building Is Well Maintained, Diverse, And Popular With Downsizers. Easy Access To HWY 404. Steps To TTC, Groceries, Shopping, Parks & Trails. North York Living At Its Finest.
详情
- 上市时间: Tuesday, February 06, 2024
- 3D看房: View Virtual Tour for 906-85 Skymark Drive
- 城市: Toronto
- 社区: Hillcrest Village
- 交叉路口: Don Mills & Finch
- 详细地址: 906-85 Skymark Drive, Toronto, M2H 3P2, Ontario, Canada
- 厨房: Tile Floor, Breakfast Area
- 家庭房: Hardwood Floor, B/I Bookcase, Window
- 客厅: Hardwood Floor, Combined W/Dining, W/O To Terrace
- 挂盘公司: Transitions Realty Inc. - Disclaimer: The information contained in this listing has not been verified by Transitions Realty Inc. and should be verified by the buyer.



