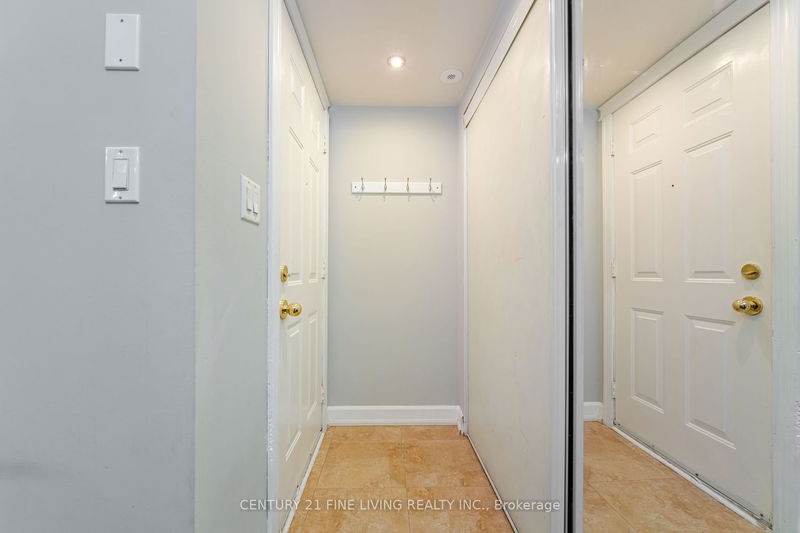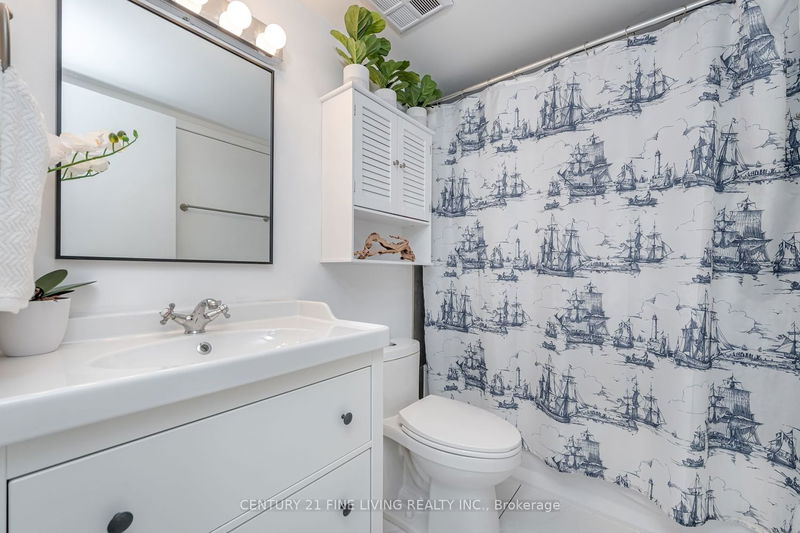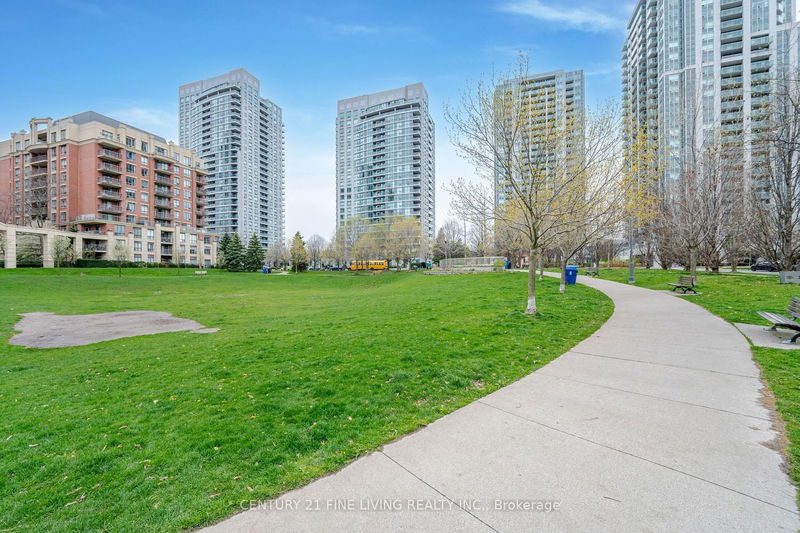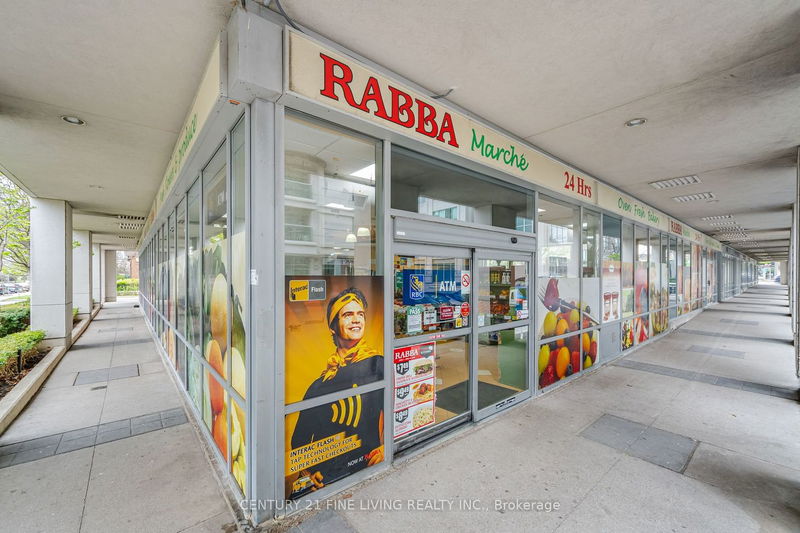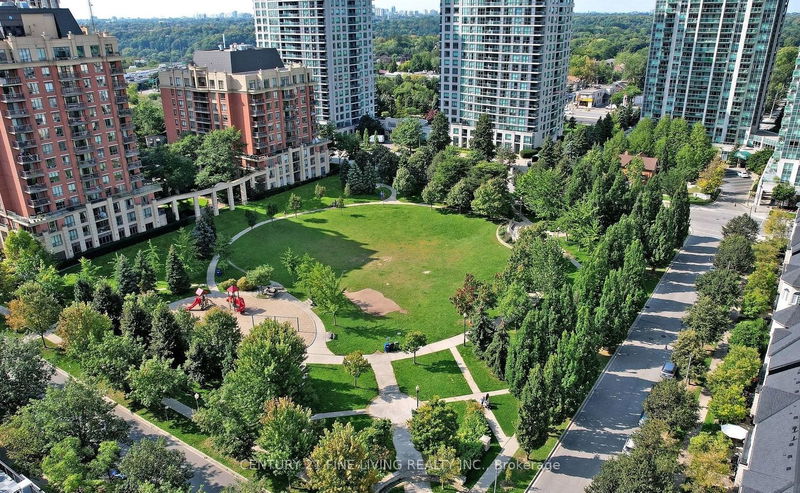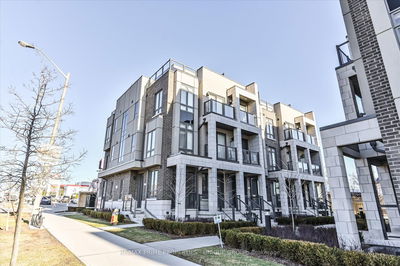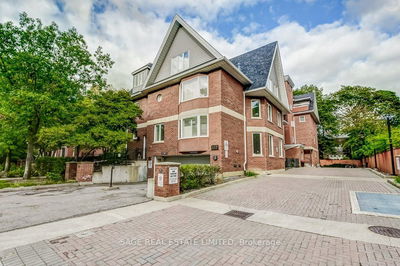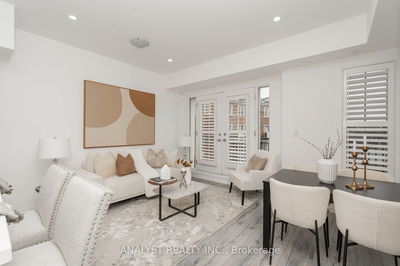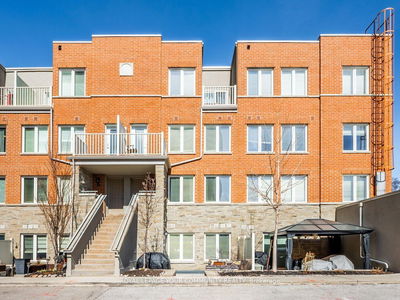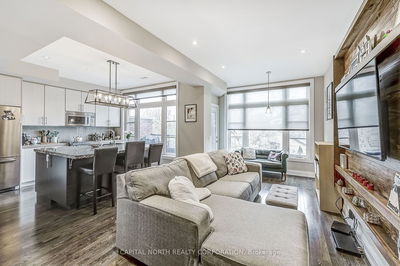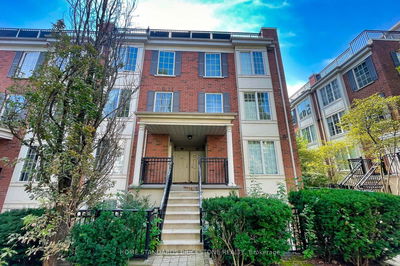Look no further! This is the one! Welcome to your gorgeous dream home nestled in the heart of North York, only steps from Yonge St! This beautifully renovated 2-bed, 2-bath townhome, with its rarely offered floor plan is a harmonious blend of modern comfort and urban convenience. Low maintenance fees of $633/mth includes almost all utilities (heat, water, & hydro) ensures hassle-free living. With a 95% Walk-Score, situated just minutes from the subway, you'll enjoy effortless access to all the city has to offer! Inviting open-concept layout, with lots of windows offering privacy/serenity, making this gorgeous home a haven of peace and quiet. Modern neutral tones, custom oak stairs, and wide plank engineered hardwood floors throughout exude warmth and sophistication in this home. The spacious living area is an ideal space to entertain or unwind at the end of the day. The bright renovated kitchen features sleek white cabinets, SS appliances, and durable wood block counters, perfect for meal prep. The pristine white backsplash adds a touch of elegance, complementing the expansive breakfast bar ideal for casual dining or creating a cozy remote workspace. Adjacent to the kitchen, a generous pantry offers plenty of storage for your culinary essentials, while additional storage under the stairs maximizes space efficiency and powder room on the main floor for added convenience. The main floor offers versatility and convenience for modern living. Step outside to your own private patio, perfect for summer BBQs or to enjoy a relaxing morning coffee amidst the lush greenery and stillness. On the second floor, the primary master bedroom boasts plenty of windows and a large walk-in closet, providing ample space and lots of natural light! The semi-ensuite 4-piece bath offers both functionality and style, providing a relaxing retreat. The generous-sized second bedroom offers flexibility as a home office or spare bedroom, ideal for visiting guests, a productive workspace or nursery.
详情
- 上市时间: Wednesday, May 01, 2024
- 3D看房: View Virtual Tour for 1220-5 Everson Drive
- 城市: Toronto
- 社区: Willowdale East
- 详细地址: 1220-5 Everson Drive, Toronto, M2N 7C3, Ontario, Canada
- 客厅: Open Concept, Hardwood Floor, Window
- 厨房: Stainless Steel Appl, Ceramic Floor, Breakfast Bar
- 挂盘公司: Century 21 Fine Living Realty Inc. - Disclaimer: The information contained in this listing has not been verified by Century 21 Fine Living Realty Inc. and should be verified by the buyer.






