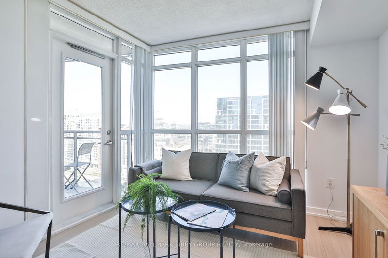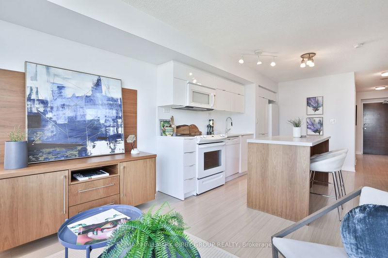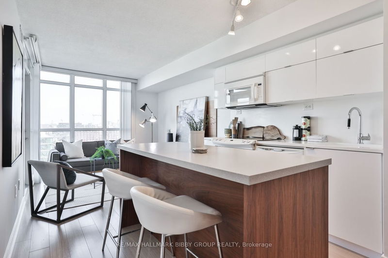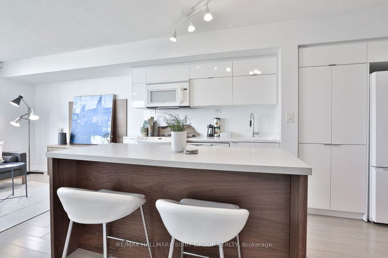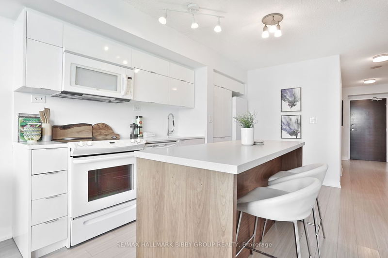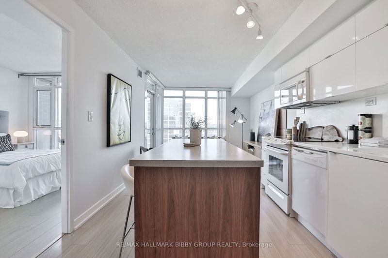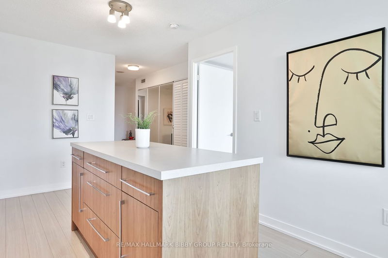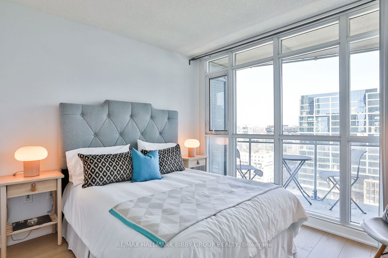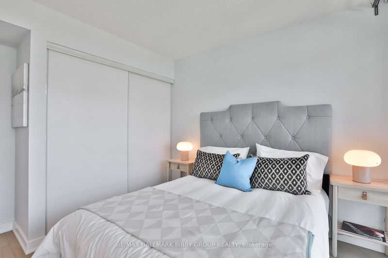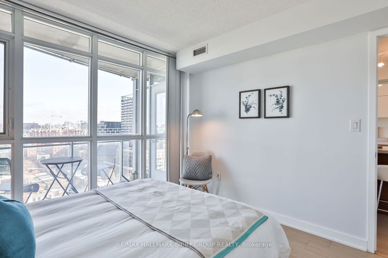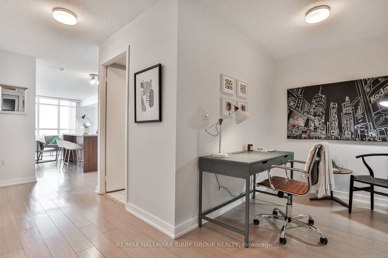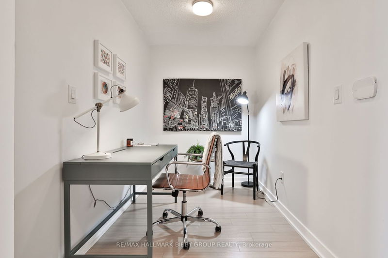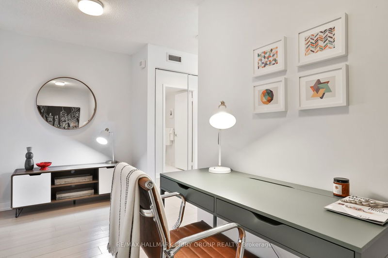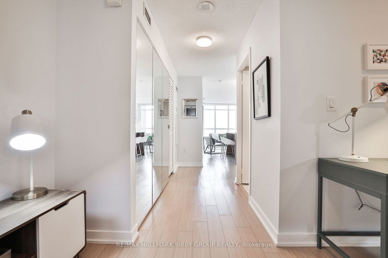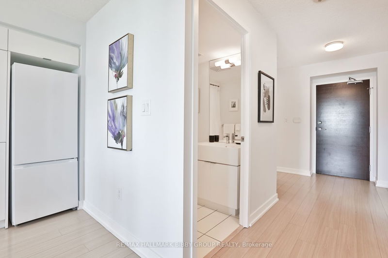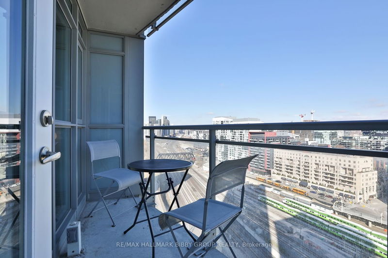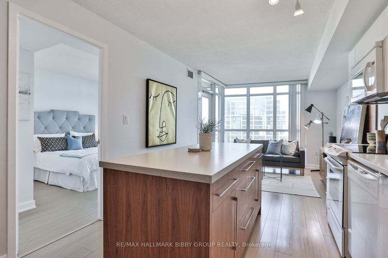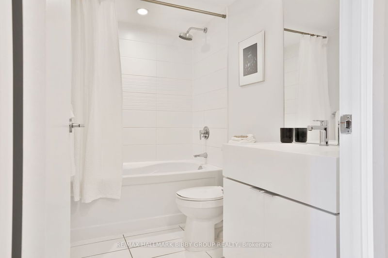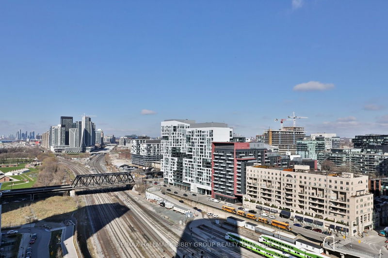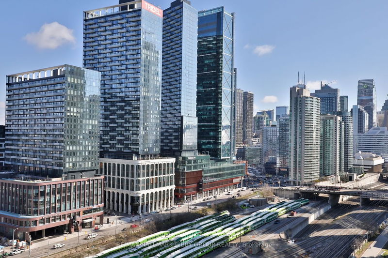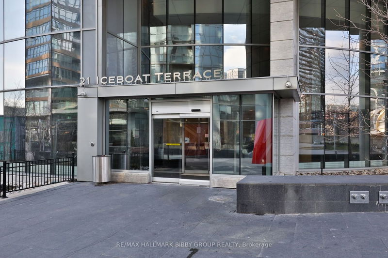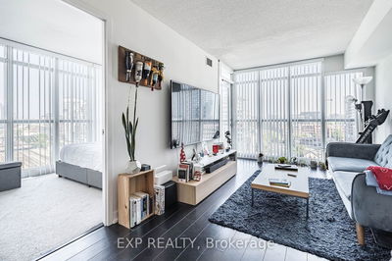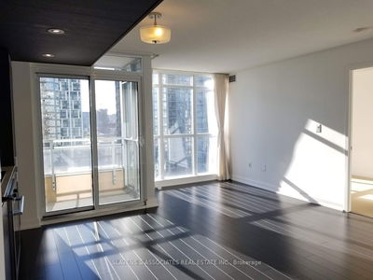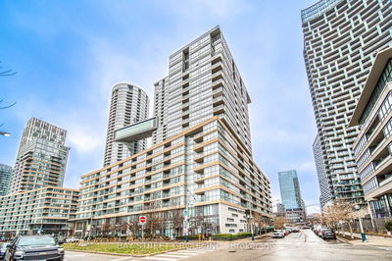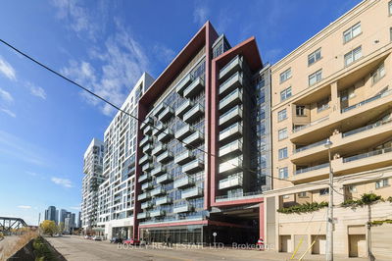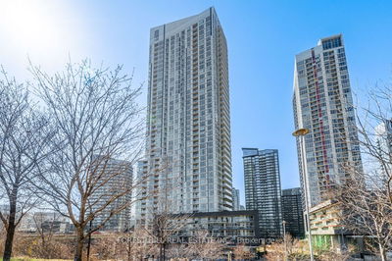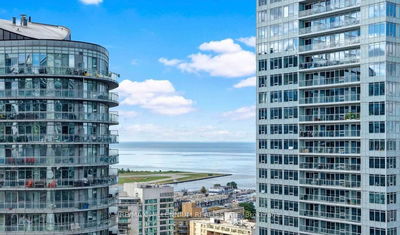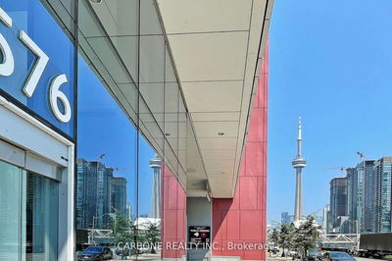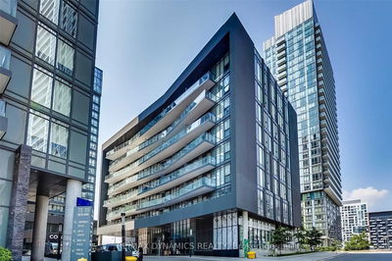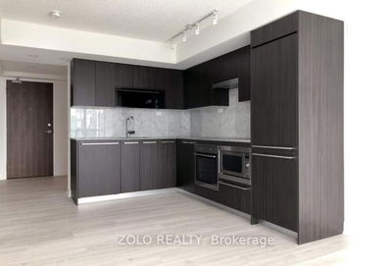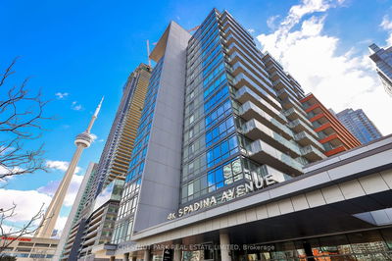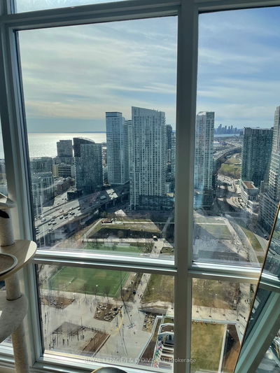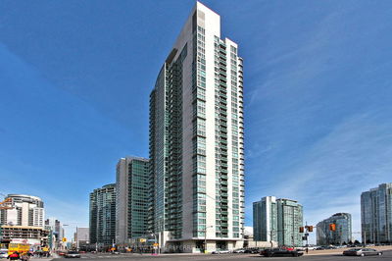This Majestic, Bright & Airy, One-Bedroom + Den Residence In Parade Condominiums Will Be Your Own Private Downtown Oasis! Showcasing Some Of Toronto's Most Impressive Views Over 638 Well-Appointed Square Feet, The Suite Offers An Ingenious Floor Plan As The Spacious Living Room Overlooks The Downtown Core & Seamlessly Integrates Into A Private Sun-Drenched Balcony. The Modern Kitchen Features A New Fridge, Ample Storage Throughout & A Large Center Island With A Convenient Breakfast Bar. The Spacious Primary Bedroom Retreat Includes A Large Double Closet & Offers Breathtaking Views. The Large Separate Den Is Perfect For Those In Need Of A Private Home Office & Could Also Be Used As A Nursery. This Lovely Suite Has Been Freshly Repainted Throughout.
详情
- 上市时间: Tuesday, April 16, 2024
- 城市: Toronto
- 社区: Waterfront Communities C1
- 交叉路口: Front Street West & Spadina
- 详细地址: 2015-21 Iceboat Terrace, Toronto, M5V 4A9, Ontario, Canada
- 客厅: Laminate, W/O To Balcony, North View
- 厨房: Laminate, Centre Island, Breakfast Bar
- 挂盘公司: Re/Max Hallmark Bibby Group Realty - Disclaimer: The information contained in this listing has not been verified by Re/Max Hallmark Bibby Group Realty and should be verified by the buyer.


